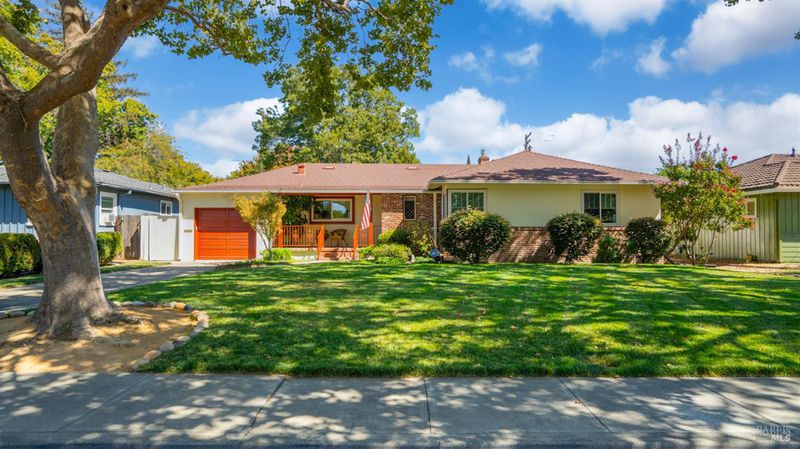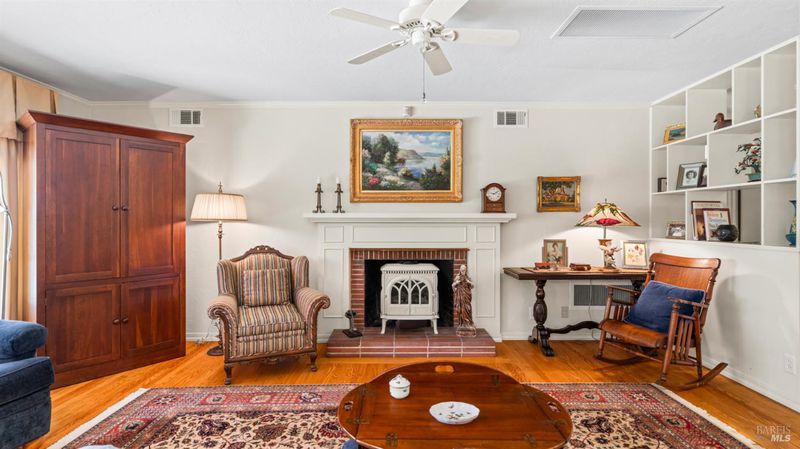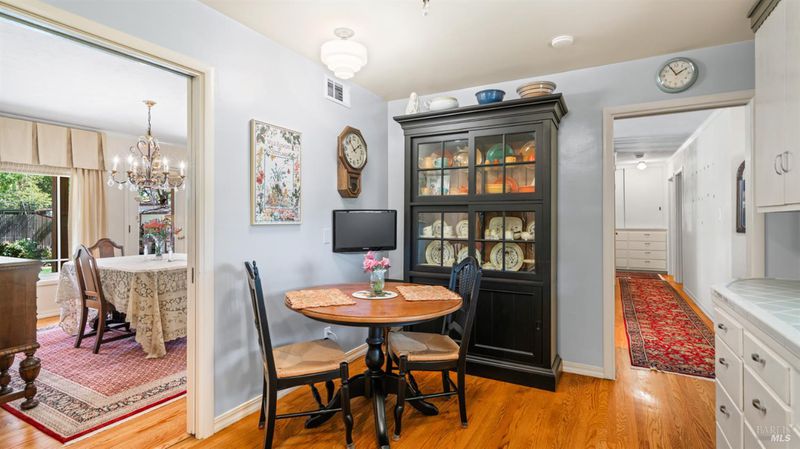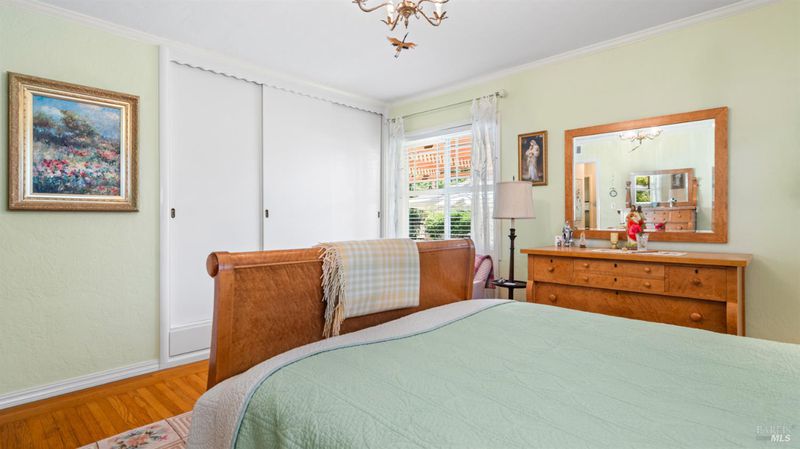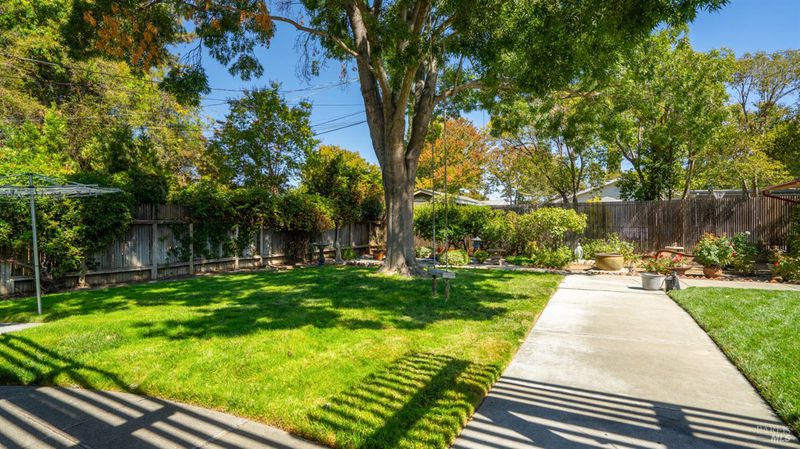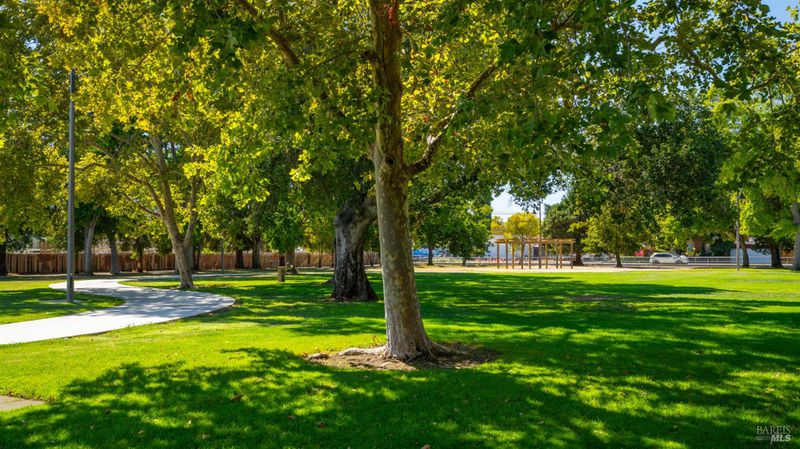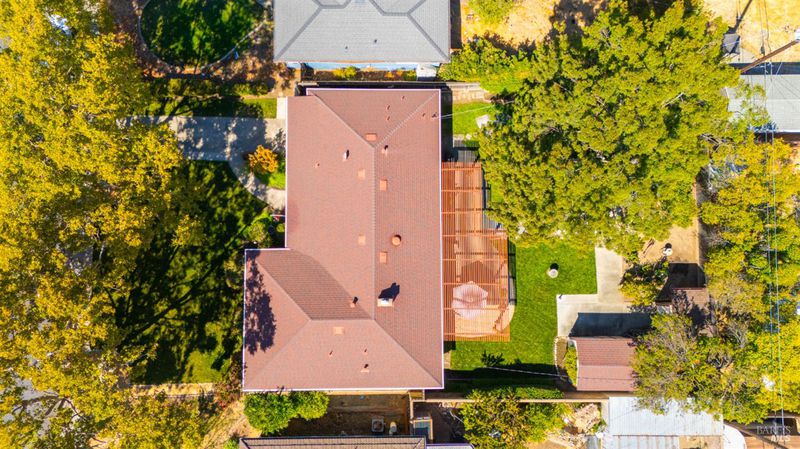
$549,900
1,708
SQ FT
$322
SQ/FT
1306 Washington Street
@ Colorado St. - Fairfield 7, Fairfield
- 3 Bed
- 2 Bath
- 6 Park
- 1,708 sqft
- Fairfield
-

Imagine stepping back in time with this Classic Mid-Century Ranch home on a Large Lot! This Single Level Layout offers a Spacious Dining/Living room highlighted by a cozy fireplace with gas stove and stunning backyard views that seamlessly bring the outdoors in. Beautiful hardwood floors. The charming kitchen is equipped with a vintage 1935 Wedgewood gas stove, stylish backsplash tile, and ample storage, making it a perfect space for cooking and entertaining. Adjacent to the kitchen is an exceptionally large laundry room with lots of storage, a utility sink, for everyday convenience. Many updates enhance this home's appeal, including brand new Anderson windows on the front and fresh exterior and interior paint. Additional upgrades include attic insulation and a whole house fan, ensuring energy efficiency and comfort year-round. Enjoy outdoor living with a yard bursting in vibrant bulbs & blooming flowers every springtime! The backyard also features a beautiful pergola, as well as a two large sheds with window electric & lighting for storage or hobbies. Maintenance is effortless with leaf guard gutters, and the automatic sprinkler system with timer keeps the new sod and landscape lush. This home beautifully combines classic charm with thoughtful modern updates!
- Days on Market
- 49 days
- Current Status
- Contingent
- Original Price
- $559,900
- List Price
- $549,900
- On Market Date
- Sep 18, 2025
- Contingent Date
- Oct 7, 2025
- Property Type
- Single Family Residence
- Area
- Fairfield 7
- Zip Code
- 94533
- MLS ID
- 325083160
- APN
- 0030-053-150
- Year Built
- 1951
- Stories in Building
- Unavailable
- Possession
- See Remarks
- Data Source
- BAREIS
- Origin MLS System
Holy Spirit Elementary School
Private K-8 Elementary, Religious, Coed
Students: 326 Distance: 0.3mi
Fairfield-Suisun Adult
Public n/a Adult Education
Students: NA Distance: 0.3mi
Armijo High School
Public 9-12 Secondary
Students: 2108 Distance: 0.4mi
We R Family Christian School
Private PK-2 Elementary, Religious, Coed
Students: 16 Distance: 0.4mi
Anna Kyle Elementary School
Public K-5 Elementary
Students: 722 Distance: 0.5mi
Matt Garcia Learning Center
Public 6-12
Students: 226 Distance: 0.6mi
- Bed
- 3
- Bath
- 2
- Parking
- 6
- Garage Door Opener
- SQ FT
- 1,708
- SQ FT Source
- Assessor Auto-Fill
- Lot SQ FT
- 8,712.0
- Lot Acres
- 0.2 Acres
- Kitchen
- Breakfast Area
- Cooling
- Central
- Flooring
- Tile, Wood
- Foundation
- Raised
- Fire Place
- Free Standing, Gas Piped
- Heating
- Central
- Laundry
- Electric, Inside Room, Sink
- Main Level
- Bedroom(s), Dining Room, Full Bath(s), Garage, Kitchen, Living Room, Primary Bedroom
- Possession
- See Remarks
- Fee
- $0
MLS and other Information regarding properties for sale as shown in Theo have been obtained from various sources such as sellers, public records, agents and other third parties. This information may relate to the condition of the property, permitted or unpermitted uses, zoning, square footage, lot size/acreage or other matters affecting value or desirability. Unless otherwise indicated in writing, neither brokers, agents nor Theo have verified, or will verify, such information. If any such information is important to buyer in determining whether to buy, the price to pay or intended use of the property, buyer is urged to conduct their own investigation with qualified professionals, satisfy themselves with respect to that information, and to rely solely on the results of that investigation.
School data provided by GreatSchools. School service boundaries are intended to be used as reference only. To verify enrollment eligibility for a property, contact the school directly.
