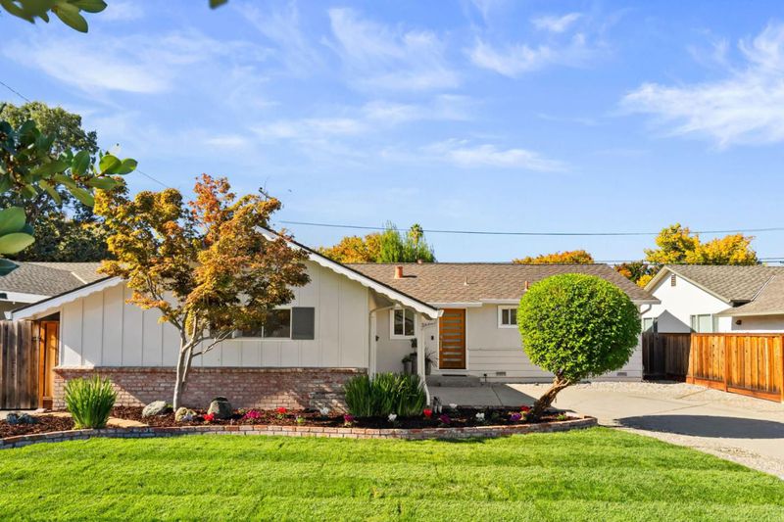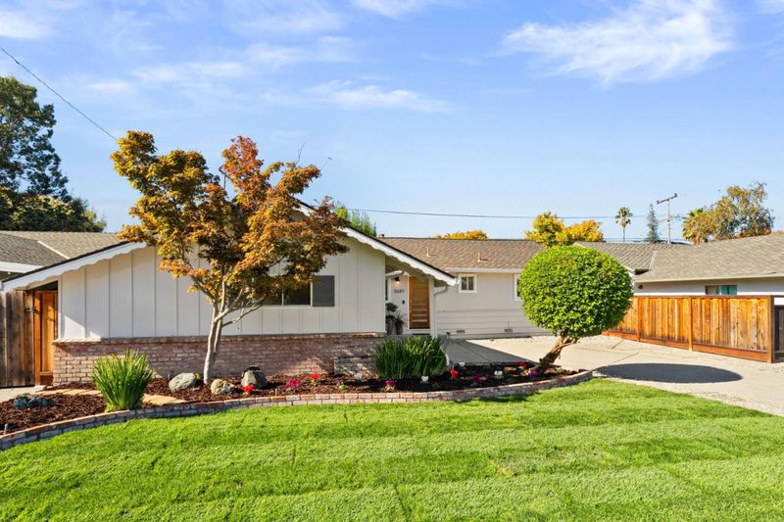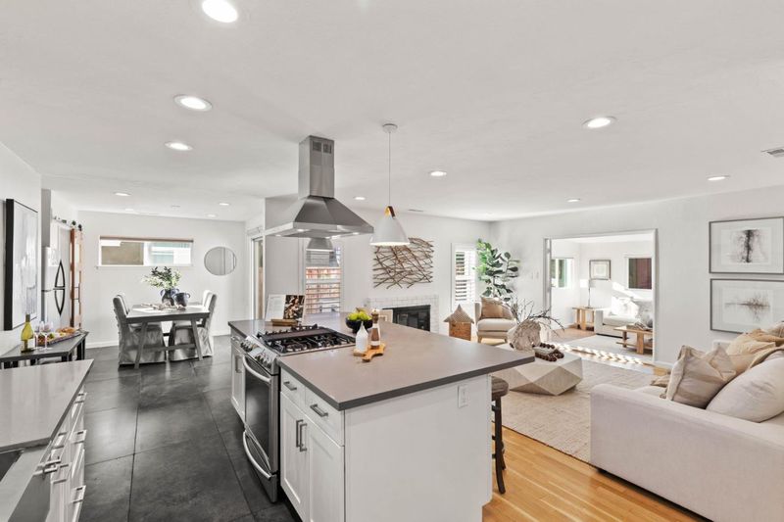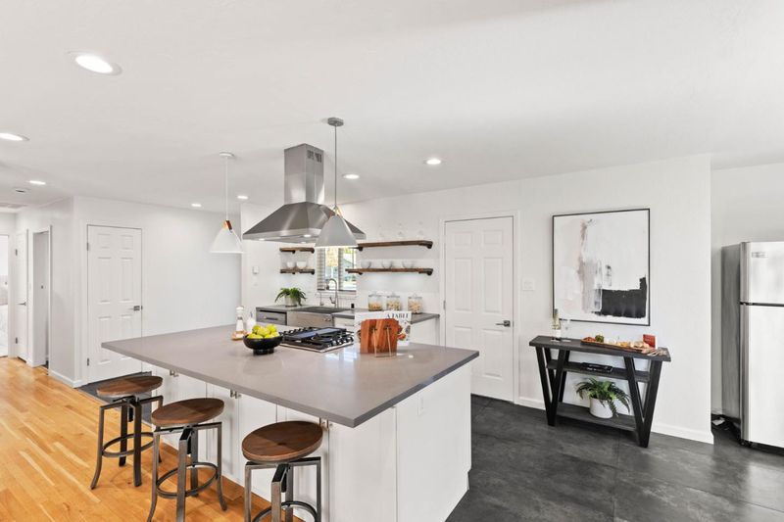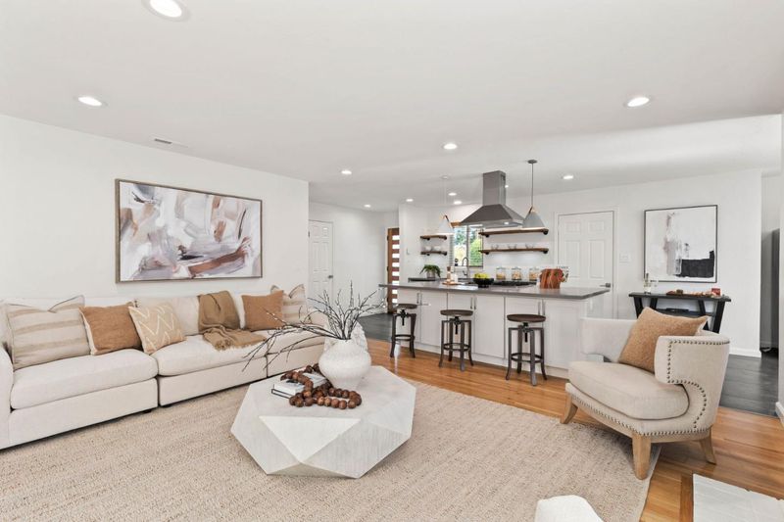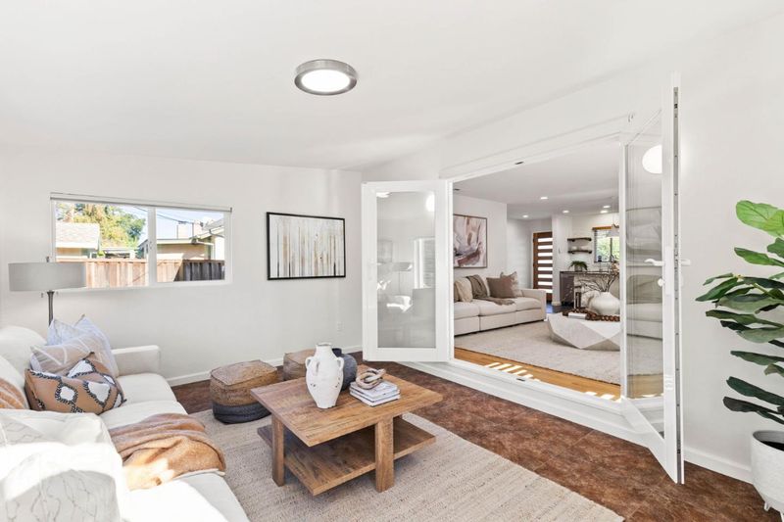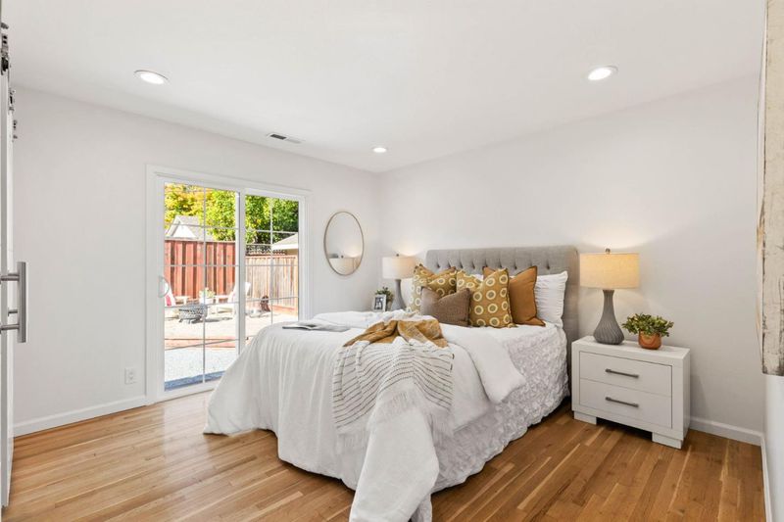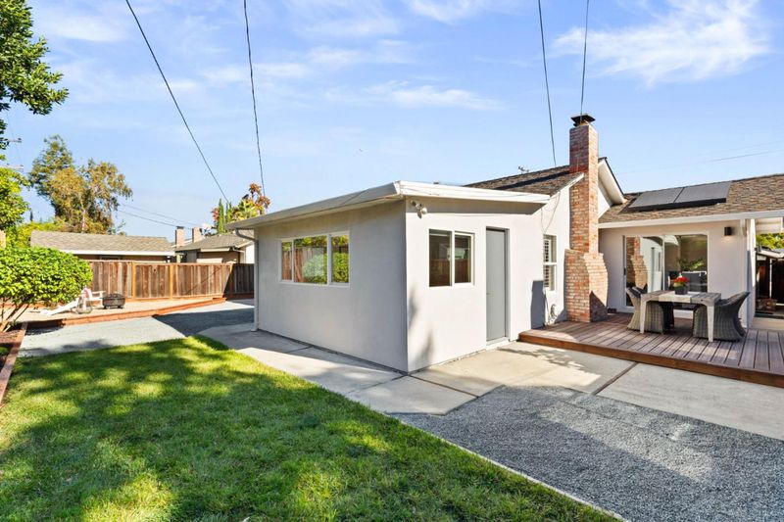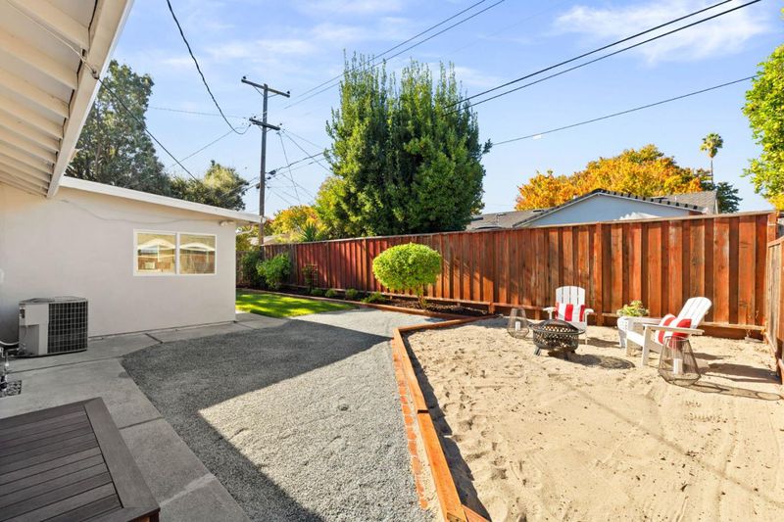
$1,198,000
1,080
SQ FT
$1,109
SQ/FT
3689 JARVIS Avenue
@ Hillsdale or Branham - 14 - Cambrian, San Jose
- 3 Bed
- 1 Bath
- 4 Park
- 1,080 sqft
- San Jose
-

Beautifully remodeled home on a large lot offering room to expand. The open floor plan is flooded with natural light through dual-pane windows and doors, highlighting gleaming hardwood floors & stylish finishes. The chefs kitchen features a spacious breakfast island and stainless steel appliances perfect for everyday living and entertaining. The living and dining areas flow seamlessly to a raised outdoor deck ideal for al fresco dining or evening gatherings. Three comfortable bedrooms and a tastefully updated bathroom provide cozy living spaces, while the bonus enclosed sunroom (not included in square footage) offers a flexible area for work, play, or relaxation. Outside, enjoy a private enclosed backyard, an inviting retreat with plenty of space to garden, entertain, or simply unwind. The oversized two-car garage includes epoxy flooring and abundant storage. Additional upgrades include LED recessed lighting and custom window treatments throughout, a newer roof, copper plumbing, newer electrical panel, leased solar panels, whole-house water softener (owned), new hot water heater and refreshed landscaping with automatic sprinklers. Located near top-rated schools, parks, & shopping with easy freeway access, this home delivers both convenience and lifestyle in one perfect package.
- Days on Market
- 3 days
- Current Status
- Active
- Original Price
- $1,198,000
- List Price
- $1,198,000
- On Market Date
- Oct 31, 2025
- Property Type
- Single Family Home
- Area
- 14 - Cambrian
- Zip Code
- 95118
- MLS ID
- ML82026377
- APN
- 447-23-008
- Year Built
- 1957
- Stories in Building
- 1
- Possession
- COE
- Data Source
- MLSL
- Origin MLS System
- MLSListings, Inc.
Reed Elementary School
Public K-5 Elementary
Students: 445 Distance: 0.1mi
Hacienda Science/Environmental Magnet School
Public K-5 Elementary
Students: 706 Distance: 0.6mi
John Muir Middle School
Public 6-8 Middle
Students: 1064 Distance: 0.7mi
Pine Hill School Second Start Learning D
Private 1-12 Special Education, Special Education Program, Combined Elementary And Secondary, Nonprofit
Students: 70 Distance: 0.8mi
Broadway High School
Public 9-12 Continuation
Students: 201 Distance: 0.9mi
The Studio School
Private K-2 Coed
Students: 15 Distance: 0.9mi
- Bed
- 3
- Bath
- 1
- Full on Ground Floor, Shower and Tub
- Parking
- 4
- Attached Garage
- SQ FT
- 1,080
- SQ FT Source
- Unavailable
- Lot SQ FT
- 6,000.0
- Lot Acres
- 0.137741 Acres
- Kitchen
- Cooktop - Gas, Dishwasher, Garbage Disposal, Hood Over Range, Hookups - Ice Maker, Island, Oven Range, Refrigerator
- Cooling
- Central AC
- Dining Room
- Eat in Kitchen
- Disclosures
- Natural Hazard Disclosure
- Family Room
- Other
- Flooring
- Laminate, Wood
- Foundation
- Concrete Perimeter and Slab
- Fire Place
- Living Room
- Heating
- Gas
- Laundry
- In Garage, Washer / Dryer
- Views
- Neighborhood
- Possession
- COE
- Architectural Style
- Ranch
- Fee
- Unavailable
MLS and other Information regarding properties for sale as shown in Theo have been obtained from various sources such as sellers, public records, agents and other third parties. This information may relate to the condition of the property, permitted or unpermitted uses, zoning, square footage, lot size/acreage or other matters affecting value or desirability. Unless otherwise indicated in writing, neither brokers, agents nor Theo have verified, or will verify, such information. If any such information is important to buyer in determining whether to buy, the price to pay or intended use of the property, buyer is urged to conduct their own investigation with qualified professionals, satisfy themselves with respect to that information, and to rely solely on the results of that investigation.
School data provided by GreatSchools. School service boundaries are intended to be used as reference only. To verify enrollment eligibility for a property, contact the school directly.
