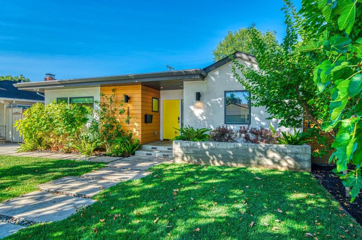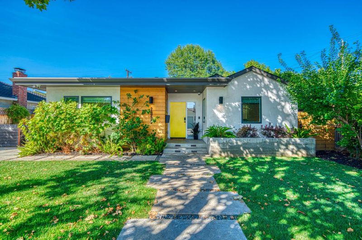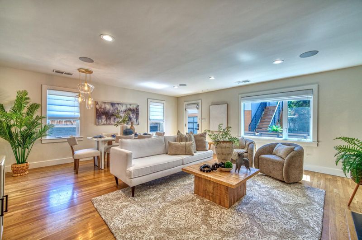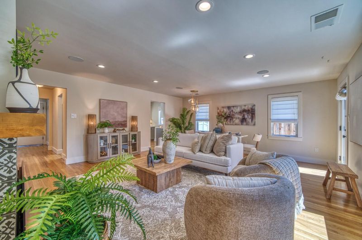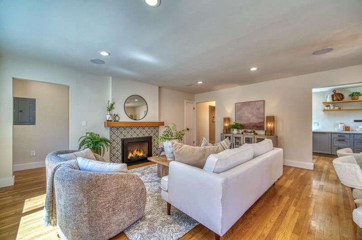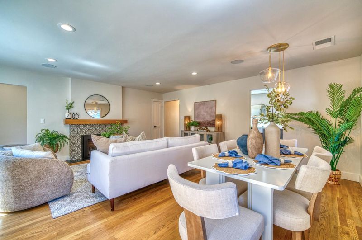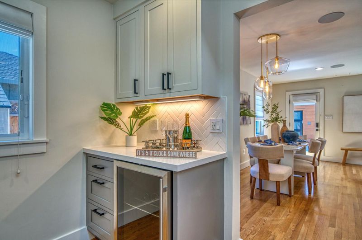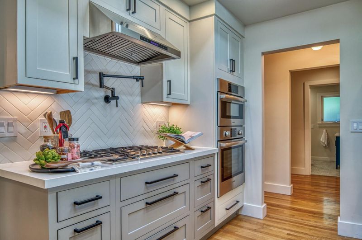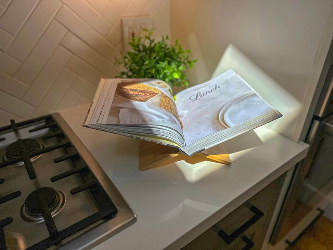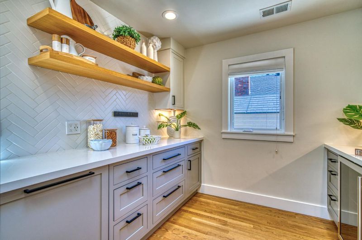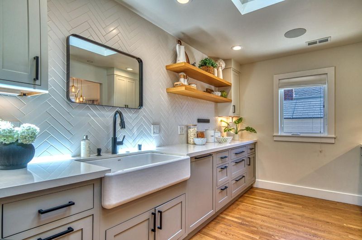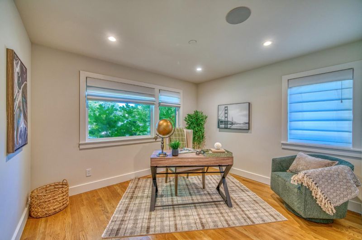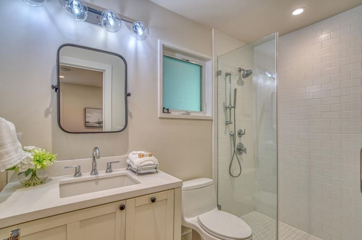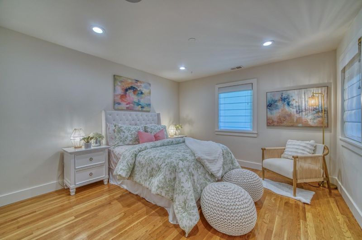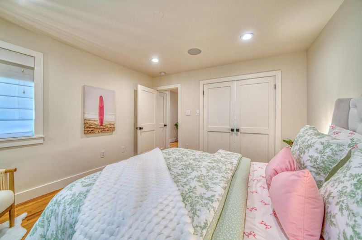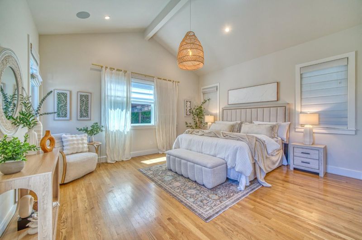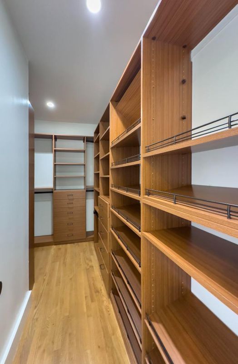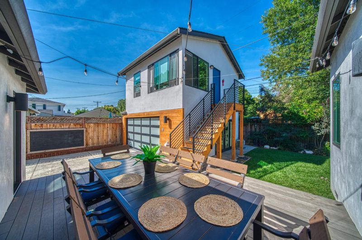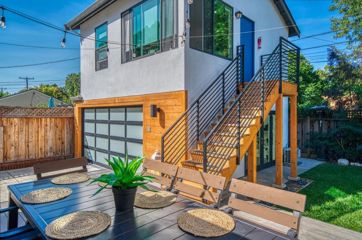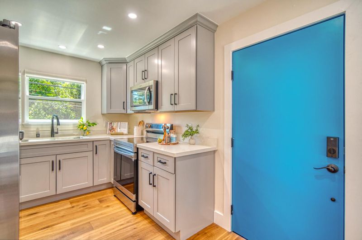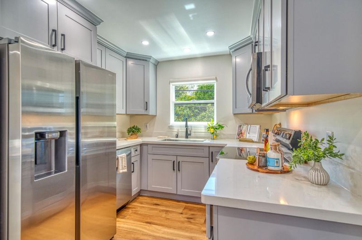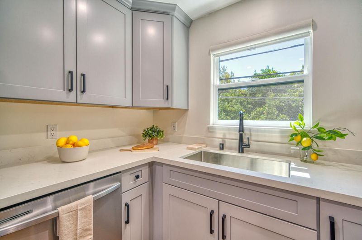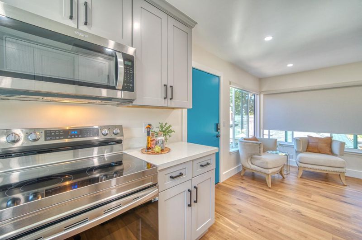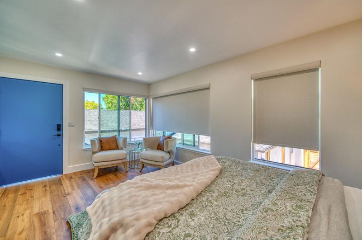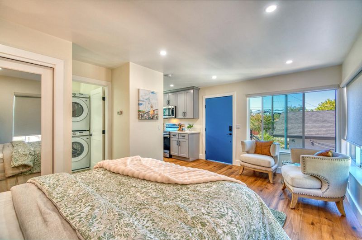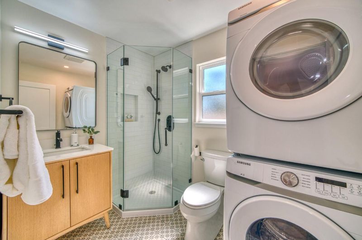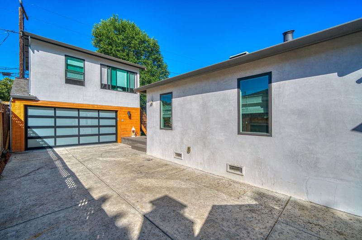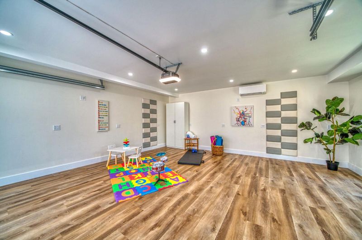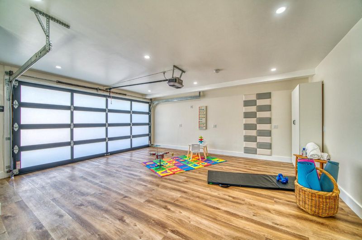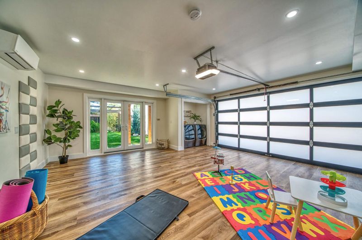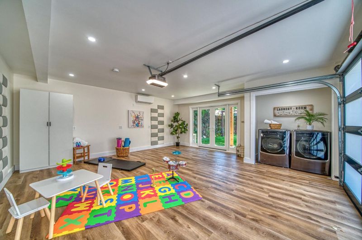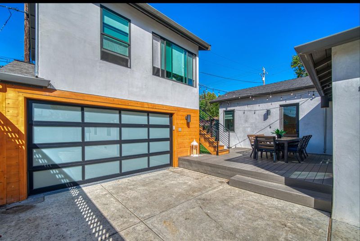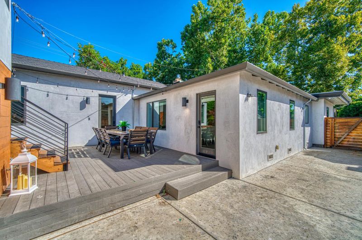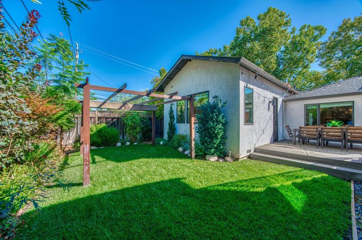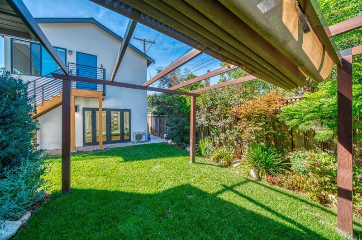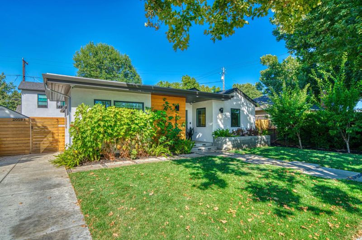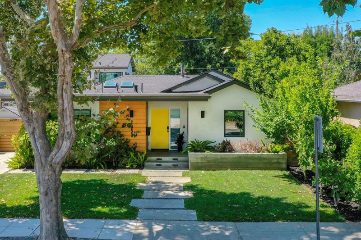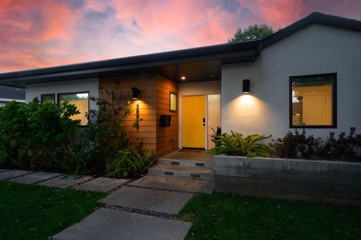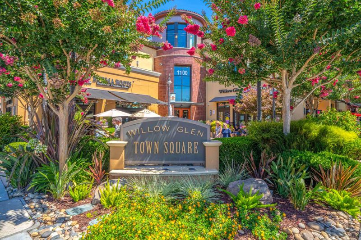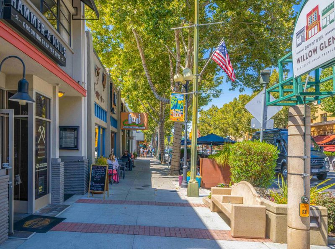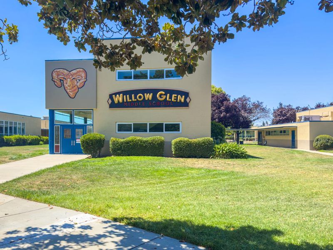
$2,480,000
1,735
SQ FT
$1,429
SQ/FT
2059 Jonathan Avenue
@ Malone - 10 - Willow Glen, San Jose
- 4 Bed
- 3 Bath
- 2 Park
- 1,735 sqft
- SAN JOSE
-

Gorgeous Renovated Home + ADU Near Downtown Willow Glen Set on a peaceful tree-lined street, this thoughtfully updated single-level home offers 1,735 sq ft of versatile living plus a 365 sq ft fully permitted ADU. The main residence features 4 bedrooms and 3 full baths, including a calm and airy primary suite with vaulted ceiling, walk-in closet, and spa-like bath, as well as a second spacious en-suite bedroom. Light-filled living and dining spaces center around a cozy fireplace, flowing into a modern kitchen with quartz counters, premium appliances, and ample storage. Above the detached garage, the ADU includes its own kitchen, bath, and laundryperfect for guests, extended family, or rental income. The finished garage adds even more flexibility for a home gym, office, or studio. Landscaped front and back yards offer fruit trees, a patio for outdoor dining, and space to relax. Just a stroll to Willow Glens cafés and boutiques, with easy access to top neighborhood schools and major commute routes.
- Days on Market
- 78 days
- Current Status
- Contingent
- Sold Price
- Original Price
- $2,575,000
- List Price
- $2,480,000
- On Market Date
- Aug 13, 2025
- Contract Date
- Oct 30, 2025
- Close Date
- Dec 1, 2025
- Property Type
- Single Family Home
- Area
- 10 - Willow Glen
- Zip Code
- 95125
- MLS ID
- ML82017937
- APN
- 439-18-040
- Year Built
- 1949
- Stories in Building
- 1
- Possession
- COE
- COE
- Dec 1, 2025
- Data Source
- MLSL
- Origin MLS System
- MLSListings, Inc.
Hammer Montessori At Galarza Elementary School
Public K-5 Elementary
Students: 326 Distance: 0.6mi
Ernesto Galarza Elementary School
Public K-5 Elementary
Students: 397 Distance: 0.6mi
My School at Cathedral of Faith
Private PK-1 Preschool Early Childhood Center, Elementary, Religious, Nonprofit
Students: NA Distance: 0.6mi
University Preparatory Academy Charter
Charter 7-12 Secondary
Students: 684 Distance: 0.6mi
Willow Glen Middle School
Public 6-8 Middle
Students: 1225 Distance: 0.7mi
Willow Glen High School
Public 9-12 Secondary
Students: 1737 Distance: 0.7mi
- Bed
- 4
- Bath
- 3
- Double Sinks, Dual Flush Toilet, Full on Ground Floor, Primary - Stall Shower(s), Showers over Tubs - 2+, Stall Shower, Tubs - 2+, Updated Bath
- Parking
- 2
- Detached Garage, On Street, Other
- SQ FT
- 1,735
- SQ FT Source
- Unavailable
- Lot SQ FT
- 6,082.0
- Lot Acres
- 0.139624 Acres
- Pool Info
- None
- Kitchen
- Dishwasher, Garbage Disposal, Hood Over Range, Microwave, Oven Range - Built-In, Gas, Refrigerator, Skylight
- Cooling
- Central AC, Multi-Zone
- Dining Room
- Dining Area in Family Room
- Disclosures
- Natural Hazard Disclosure
- Family Room
- Separate Family Room
- Flooring
- Hardwood
- Foundation
- Concrete Perimeter
- Fire Place
- Family Room
- Heating
- Fireplace, Forced Air
- Laundry
- In Garage
- Views
- Neighborhood
- Possession
- COE
- Architectural Style
- Farm House
- Fee
- Unavailable
MLS and other Information regarding properties for sale as shown in Theo have been obtained from various sources such as sellers, public records, agents and other third parties. This information may relate to the condition of the property, permitted or unpermitted uses, zoning, square footage, lot size/acreage or other matters affecting value or desirability. Unless otherwise indicated in writing, neither brokers, agents nor Theo have verified, or will verify, such information. If any such information is important to buyer in determining whether to buy, the price to pay or intended use of the property, buyer is urged to conduct their own investigation with qualified professionals, satisfy themselves with respect to that information, and to rely solely on the results of that investigation.
School data provided by GreatSchools. School service boundaries are intended to be used as reference only. To verify enrollment eligibility for a property, contact the school directly.
