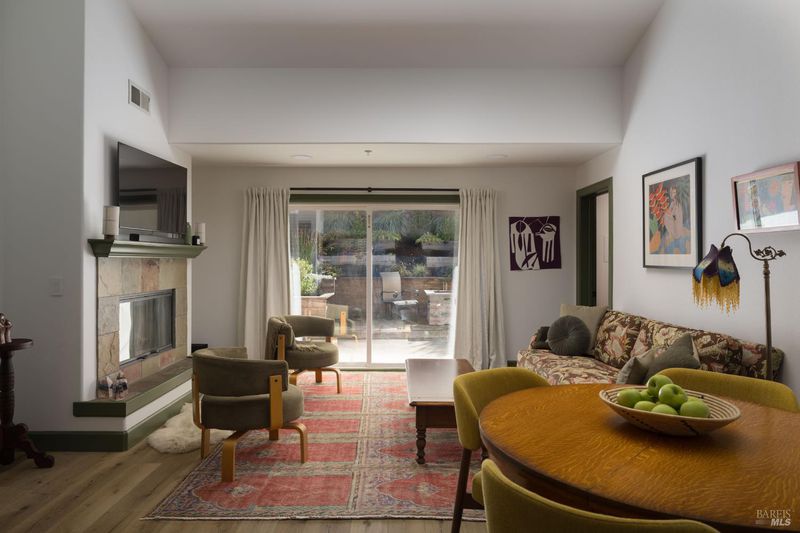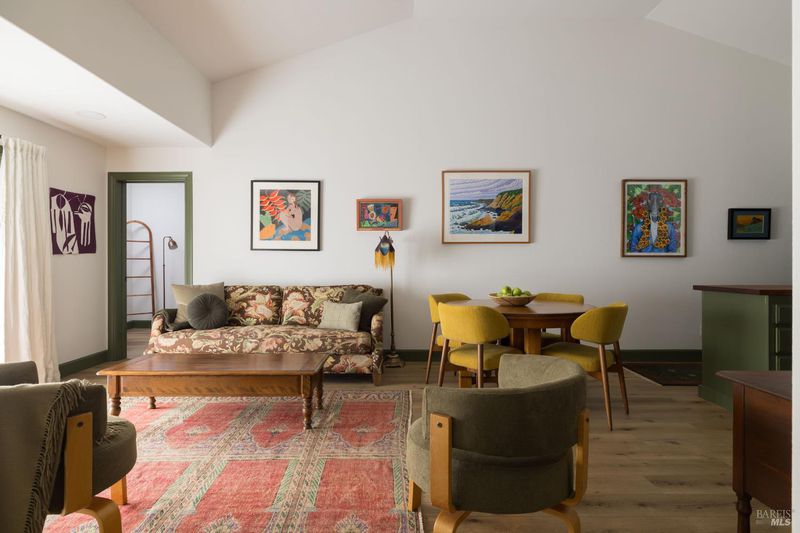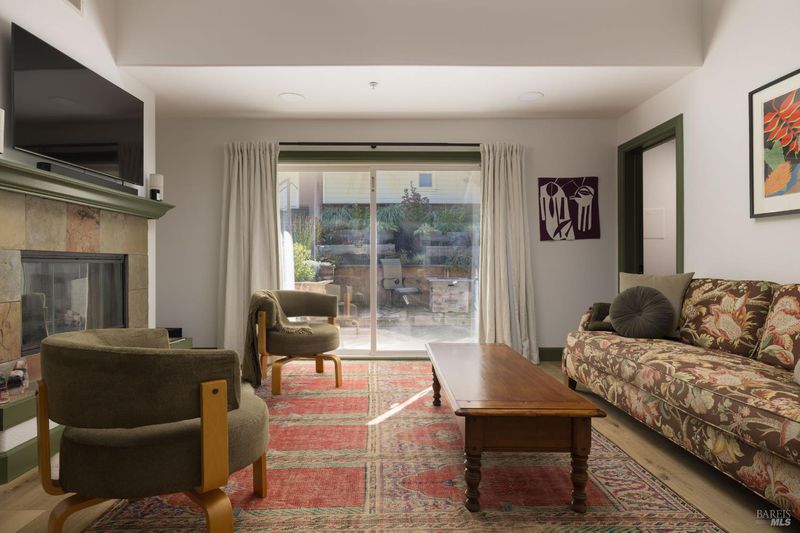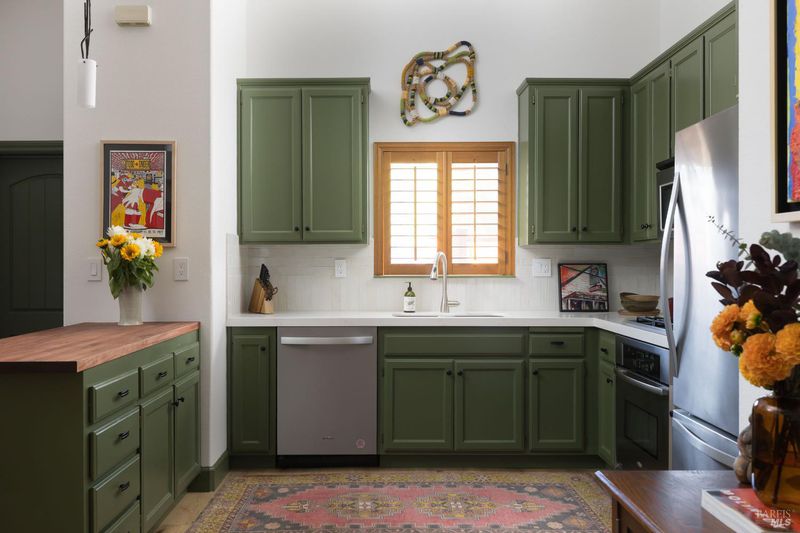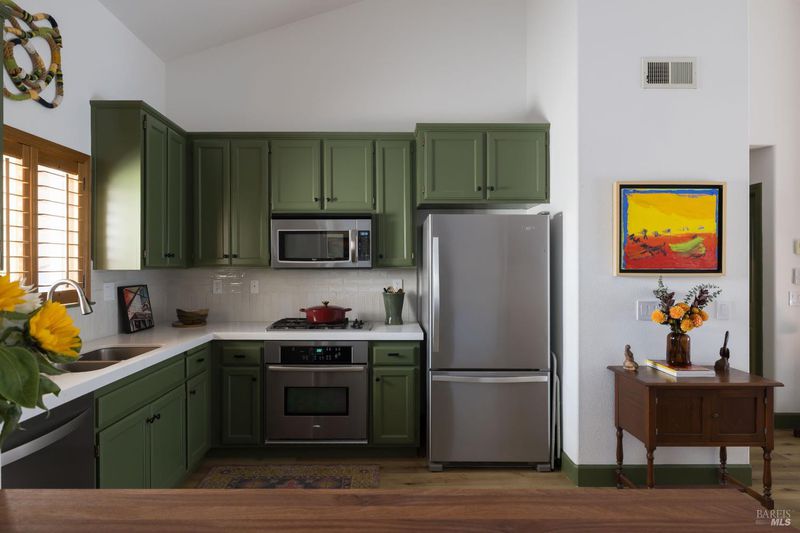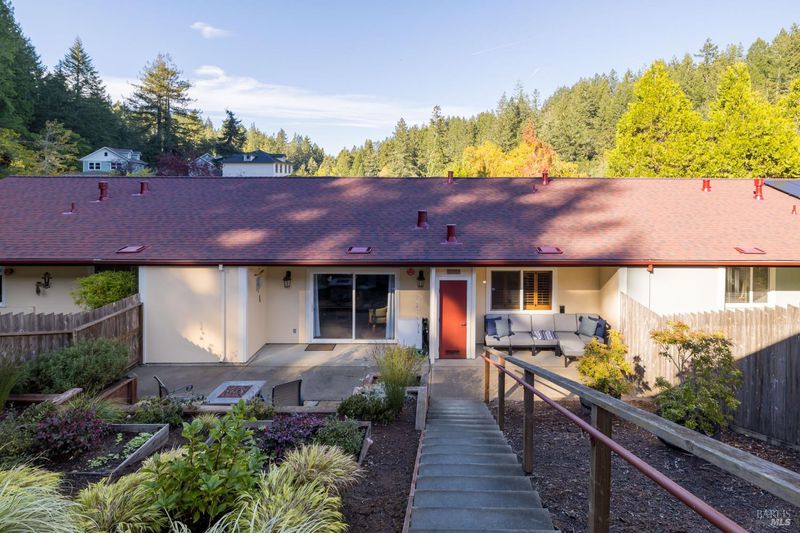
$499,000
1,024
SQ FT
$487
SQ/FT
14632 Jomark Ln
@ Bohemian Highway - B0800 - Sebastopol, Occidental
- 2 Bed
- 1 Bath
- 2 Park
- 1,024 sqft
- Occidental
-

Experience small-town charm and modern living at Harmony Village, a one-of-a-kind community created on the site of the former Harmony Elementary School. The development thoughtfully blends residential and commercial spaces with the Occidental Center for the Arts-a cherished local venue for concerts, theater, classes and community events. One of eight condos crafted from the original school buildings, this unit offers a rich sense of history and connection to the town. Located in a tranquil setting with beautifully maintained landscaping and a private, fenced front patiopartially covered for year-round outdoor entertaining. The terraced backyard garden enjoys abundant daylight, perfect for growing fruits and veggies, and includes a stairway leading to the two-car garage. Newly remodeled, this 2 bedroom 1 bathroom condo features quartz countertops, tile backsplash and red maple peninsula, luxury vinyl plank flooring, custom tiled shower, wood louvered shutters and Hubbardton Forge lighting. Additional room functions as a quiet work-from-home space. Walkable community surrounded by vineyards, farms, redwoods and coastal trails. Yoga, shopping, dining, concerts, pickleball, art and farmers market all just a short walk away. Located a little over an hour from the Gold Gate Bridge.
- Days on Market
- 4 days
- Current Status
- Active
- Original Price
- $499,000
- List Price
- $499,000
- On Market Date
- Oct 31, 2025
- Property Type
- Condominium
- District
- B0800 - Sebastopol
- Zip Code
- 95465
- MLS ID
- 325095491
- APN
- 074-350-009-000
- Year Built
- 2009
- Stories in Building
- 1
- Possession
- Close Of Escrow
- Data Source
- SFAR
- Origin MLS System
Salmon Creek School - A Charter
Charter 2-8 Middle
Students: 191 Distance: 1.8mi
Harmony Elementary School
Public K-1 Elementary
Students: 58 Distance: 1.8mi
Nonesuch School
Private 6-12 Nonprofit
Students: 22 Distance: 2.9mi
Plumfield Academy
Private K-12 Special Education, Combined Elementary And Secondary, All Male
Students: 20 Distance: 4.3mi
Pacific Christian Academy
Private 3-12 Combined Elementary And Secondary, Religious, Coed
Students: 6 Distance: 4.9mi
Oak Grove Elementary School
Public K Elementary
Students: 82 Distance: 4.9mi
- Bed
- 2
- Bath
- 1
- Jack & Jill, Shower Stall(s)
- Parking
- 2
- Garage Facing Rear, Side-by-Side
- SQ FT
- 1,024
- SQ FT Source
- Unavailable
- Kitchen
- Quartz Counter, Wood Counter
- Cooling
- Ceiling Fan(s)
- Living Room
- Cathedral/Vaulted
- Flooring
- Vinyl
- Fire Place
- Gas Log, Living Room, Raised Hearth
- Heating
- Central
- Laundry
- Laundry Closet
- Main Level
- Bedroom(s), Dining Room, Family Room, Full Bath(s), Street Entrance
- Views
- Woods
- Possession
- Close Of Escrow
- Architectural Style
- See Remarks
- Special Listing Conditions
- None
- * Fee
- $753
- Name
- Harmony Village Condo Owners Assoc + Master Assoc
- *Fee includes
- Common Areas, Homeowners Insurance, Insurance, Insurance on Structure, Maintenance Exterior, Maintenance Grounds, Management, and Trash
MLS and other Information regarding properties for sale as shown in Theo have been obtained from various sources such as sellers, public records, agents and other third parties. This information may relate to the condition of the property, permitted or unpermitted uses, zoning, square footage, lot size/acreage or other matters affecting value or desirability. Unless otherwise indicated in writing, neither brokers, agents nor Theo have verified, or will verify, such information. If any such information is important to buyer in determining whether to buy, the price to pay or intended use of the property, buyer is urged to conduct their own investigation with qualified professionals, satisfy themselves with respect to that information, and to rely solely on the results of that investigation.
School data provided by GreatSchools. School service boundaries are intended to be used as reference only. To verify enrollment eligibility for a property, contact the school directly.
