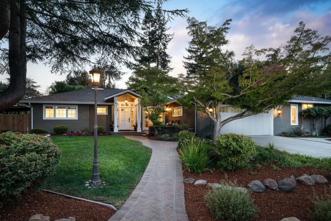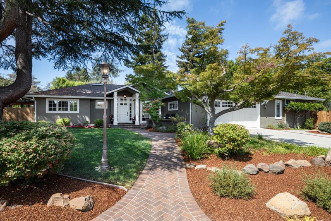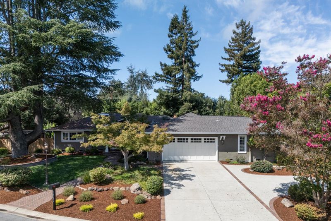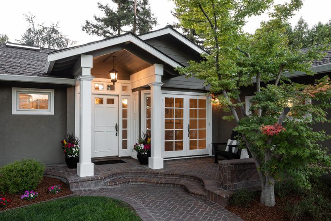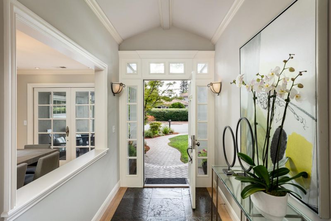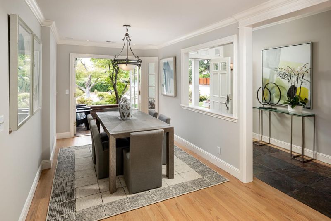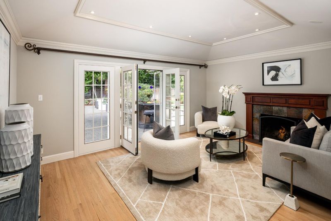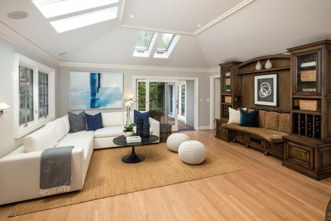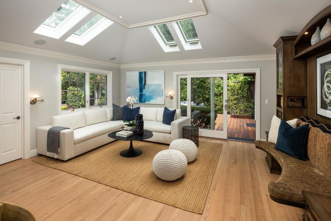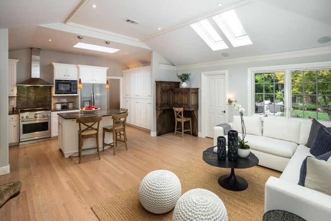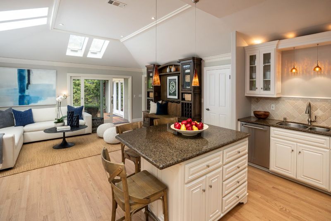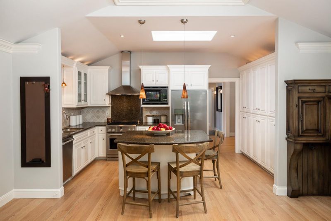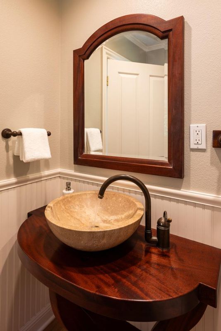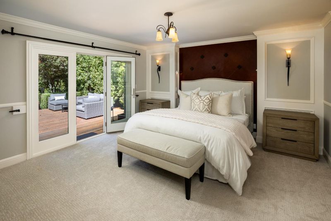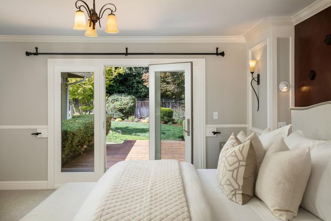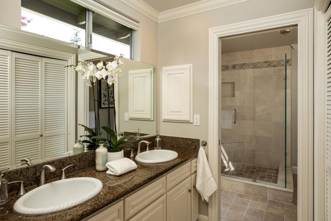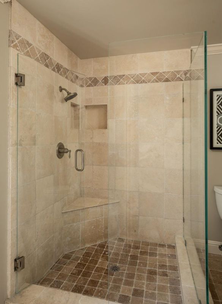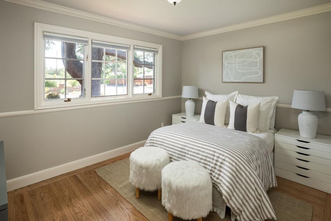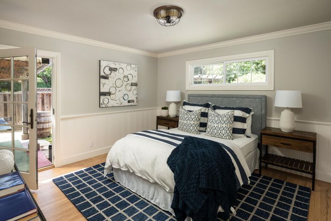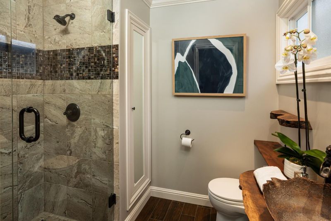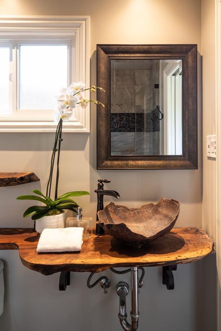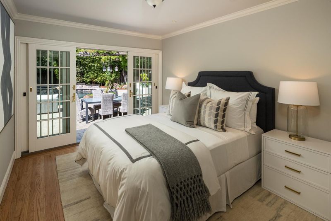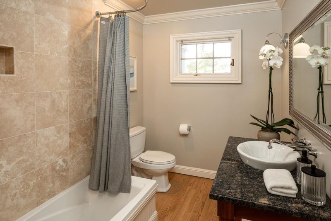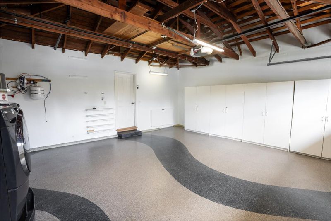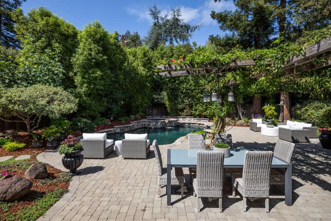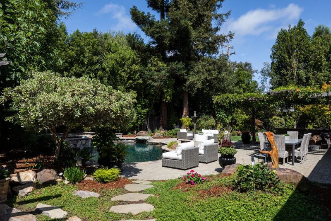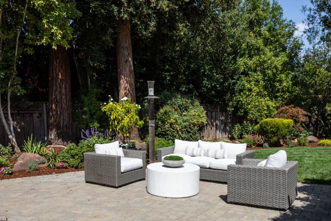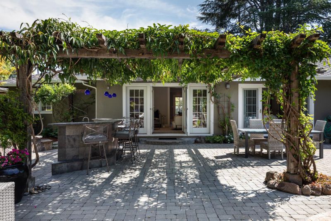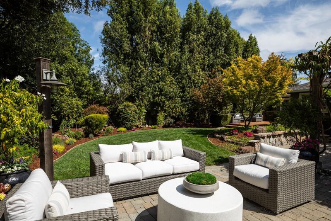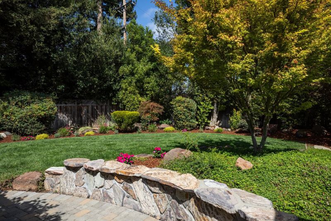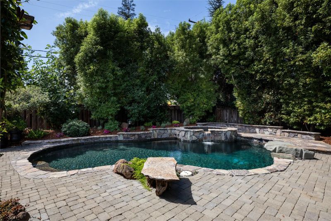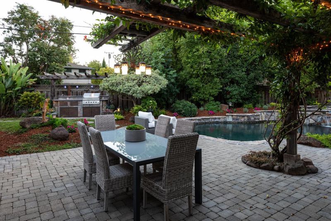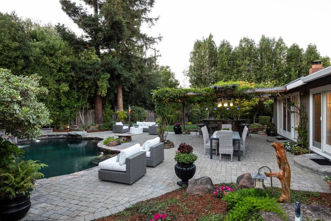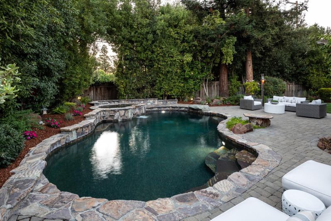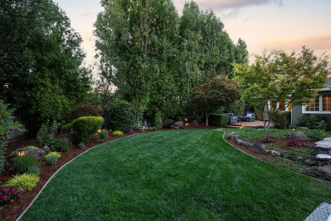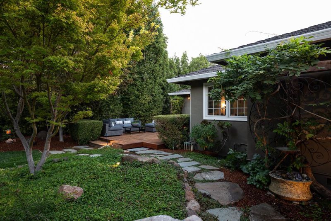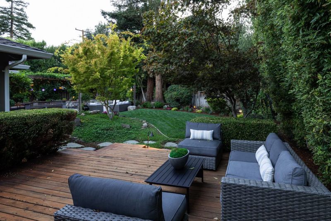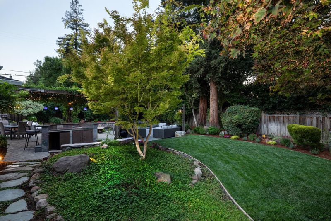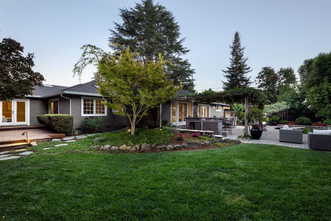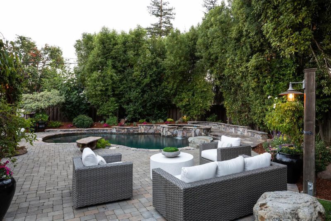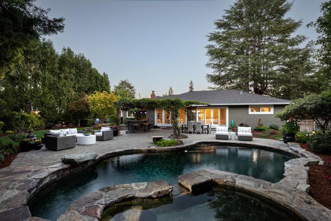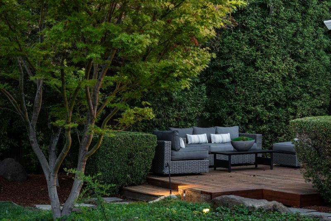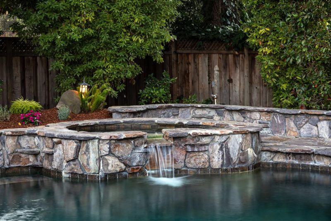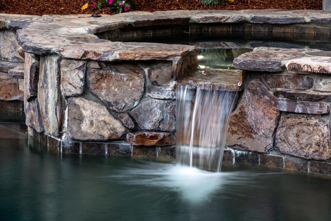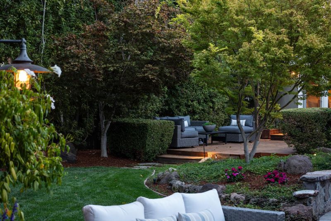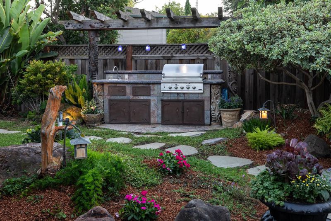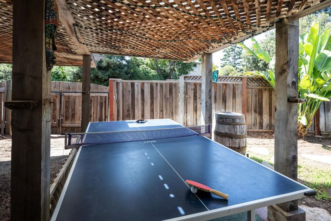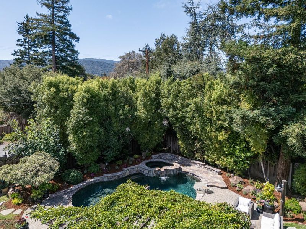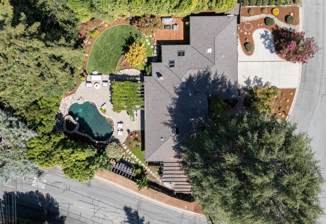
$4,698,000
2,277
SQ FT
$2,063
SQ/FT
1762 Austin Avenue
@ Morton - 214 - South of El Monte, Los Altos
- 4 Bed
- 4 (3/1) Bath
- 2 Park
- 2,277 sqft
- LOS ALTOS
-

-
Fri Sep 12, 9:30 am - 1:00 pm
This exquisite single-level home in the Grant Park neighborhood has been meticulously designed with artistic detail. Fabulous yard with beautiful garden on 14,094 SF lot.
-
Sat Sep 13, 1:00 pm - 4:00 pm
This exquisite single-level home in the Grant Park neighborhood has been meticulously designed with artistic detail. Fabulous yard with beautiful garden on 14,094 SF lot.
-
Sun Sep 14, 1:00 pm - 4:00 pm
This exquisite single-level home in the Grant Park neighborhood has been meticulously designed with artistic detail. Fabulous yard with beautiful garden on 14,094 SF lot.
-
Sat Sep 20, 1:00 pm - 4:00 pm
This exquisite single-level home in the Grant Park neighborhood has been meticulously designed with artistic detail. Fabulous yard with beautiful garden on 14,094 SF lot.
-
Sun Sep 21, 1:00 pm - 4:00 pm
This exquisite single-level home in the Grant Park neighborhood has been meticulously designed with artistic detail. Fabulous yard with beautiful garden on 14,094 SF lot.
This exquisite single-level home is beautifully situated in the sought-after Grant Park neighborhood. Expertly designed, it features distinctive artistic touches throughout from the high ceilings, designer baths, multi-layered crown molding, and custom entertaining unit, to the decorative bed frame accent in the primary suite. Seven skylights and multiple French doors fill the interior with natural light highlighting the refinished floors and fresh paint throughout the interior. The rear yard is a private oasis with multiple entertaining venues, pool, spa, waterfall, game table and flourishing yard. Side yard has space for RV storage or as an additional play area. These features are complimented by a custom built-in bar w/sink and refrigerator, custom built-in BBQ area w sink and lighted dining area for year-round enjoyment. Ideally located with convenient access to both hwys 85 and 280, this home offers an effortless commute to major Silicon Valley companies. Blocks from Grant Park Community Center w/classes, sports field, and summer concerts, Woodland Library, and Foothill Crossing Shopping Center. Experience the warmth and exceptional community that make this home and neighborhood truly special.
- Days on Market
- 1 day
- Current Status
- Active
- Original Price
- $4,698,000
- List Price
- $4,698,000
- On Market Date
- Sep 11, 2025
- Property Type
- Single Family Home
- Area
- 214 - South of El Monte
- Zip Code
- 94024
- MLS ID
- ML82021174
- APN
- 318-09-011
- Year Built
- 1955
- Stories in Building
- 1
- Possession
- COE
- Data Source
- MLSL
- Origin MLS System
- MLSListings, Inc.
St. Simon Elementary School
Private K-8 Elementary, Middle, Religious, Coed
Students: 500 Distance: 0.2mi
Montclaire Elementary School
Public K-5 Elementary
Students: 428 Distance: 0.6mi
Oak Avenue Elementary School
Public K-6 Elementary
Students: 387 Distance: 0.6mi
Mountain View High School
Public 9-12 Secondary
Students: 2062 Distance: 0.7mi
Creative Learning Center
Private K-12
Students: 26 Distance: 0.8mi
South Peninsula Hebrew Day School
Private PK-8 Elementary, Religious, Coed
Students: 224 Distance: 0.9mi
- Bed
- 4
- Bath
- 4 (3/1)
- Double Sinks, Full on Ground Floor, Granite, Half on Ground Floor, Shower over Tub - 1, Stall Shower - 2+, Updated Bath
- Parking
- 2
- Attached Garage
- SQ FT
- 2,277
- SQ FT Source
- Unavailable
- Lot SQ FT
- 14,094.0
- Lot Acres
- 0.323554 Acres
- Pool Info
- Pool - Black Bottom, Pool - Heated, Pool - In Ground, Pool / Spa Combo, Spa - Above Ground, Spa - Black Bottom
- Kitchen
- Countertop - Granite, Dishwasher, Exhaust Fan, Garbage Disposal, Hood Over Range, Island, Microwave, Oven - Self Cleaning, Oven Range - Built-In, Gas, Refrigerator, Skylight
- Cooling
- None
- Dining Room
- Breakfast Bar, Formal Dining Room
- Disclosures
- Natural Hazard Disclosure
- Family Room
- Kitchen / Family Room Combo
- Flooring
- Carpet, Hardwood
- Foundation
- Concrete Perimeter, Pillars / Posts / Piers
- Fire Place
- Living Room, Wood Burning
- Heating
- Central Forced Air
- Laundry
- Dryer, In Garage, Washer
- Possession
- COE
- Fee
- Unavailable
MLS and other Information regarding properties for sale as shown in Theo have been obtained from various sources such as sellers, public records, agents and other third parties. This information may relate to the condition of the property, permitted or unpermitted uses, zoning, square footage, lot size/acreage or other matters affecting value or desirability. Unless otherwise indicated in writing, neither brokers, agents nor Theo have verified, or will verify, such information. If any such information is important to buyer in determining whether to buy, the price to pay or intended use of the property, buyer is urged to conduct their own investigation with qualified professionals, satisfy themselves with respect to that information, and to rely solely on the results of that investigation.
School data provided by GreatSchools. School service boundaries are intended to be used as reference only. To verify enrollment eligibility for a property, contact the school directly.
