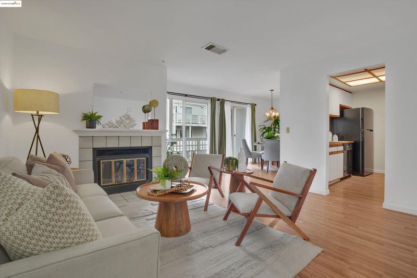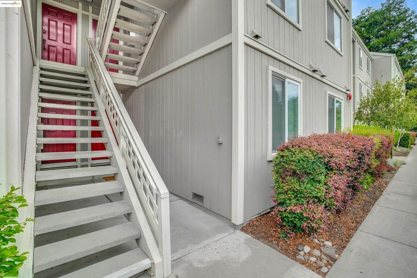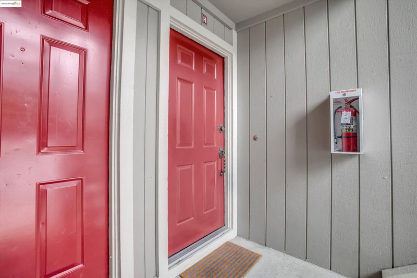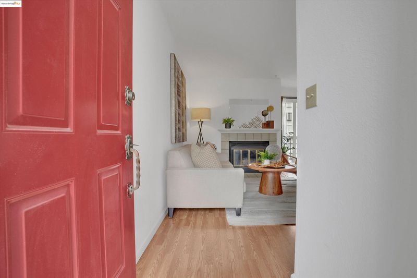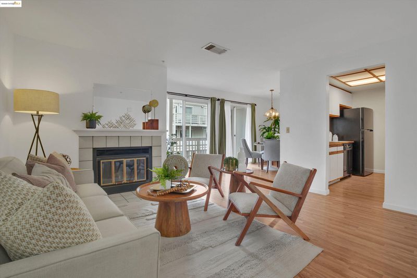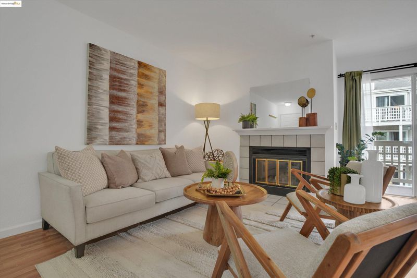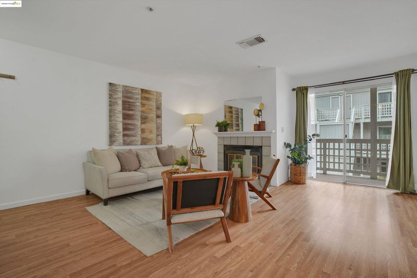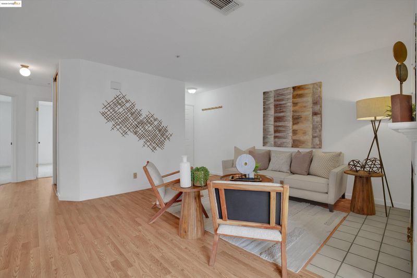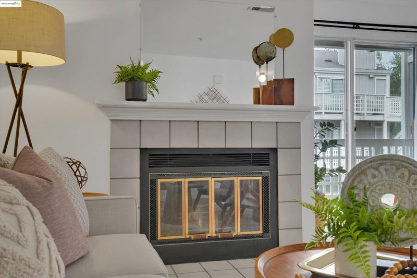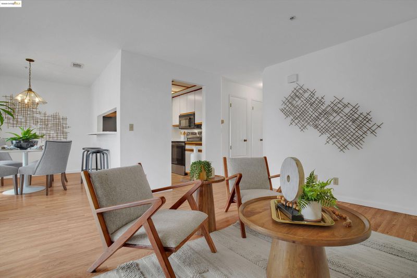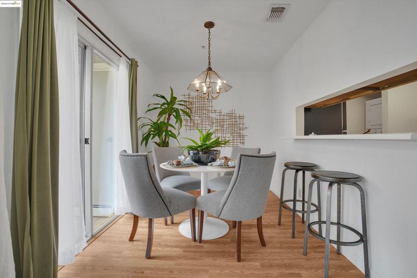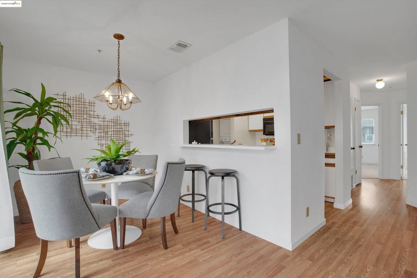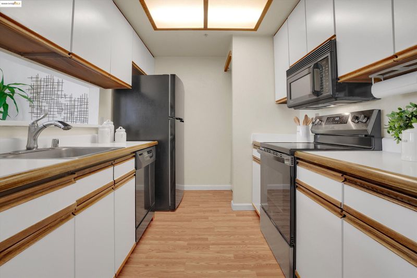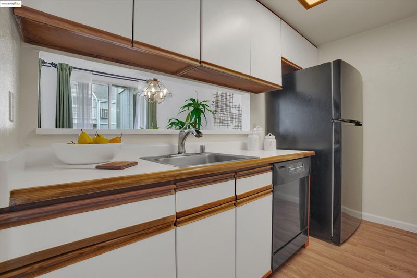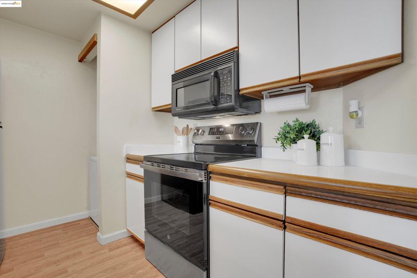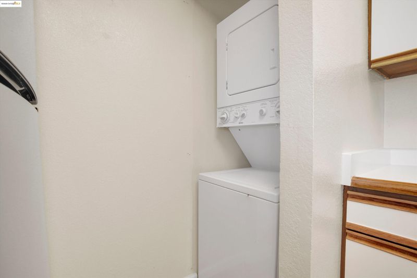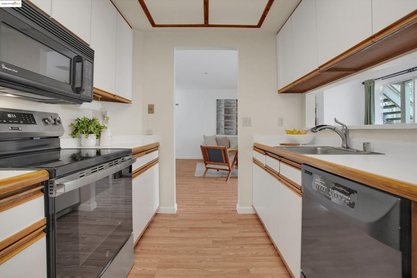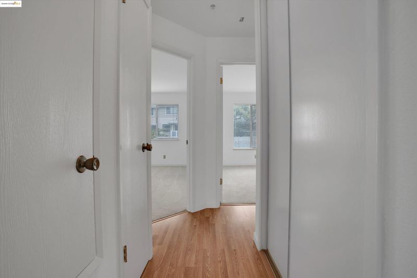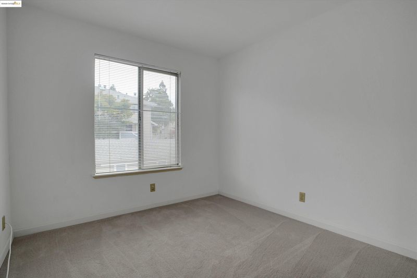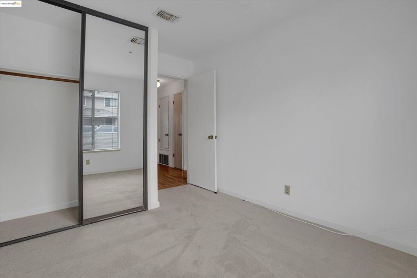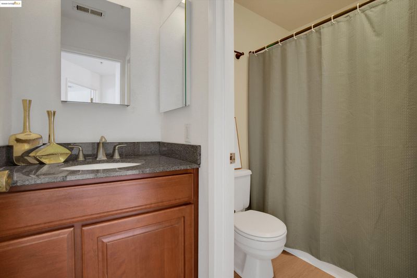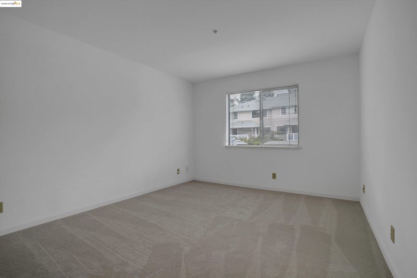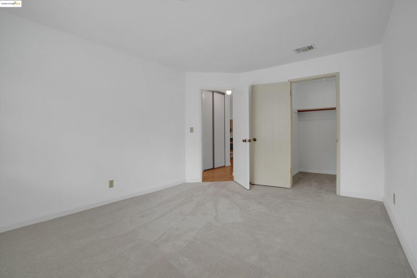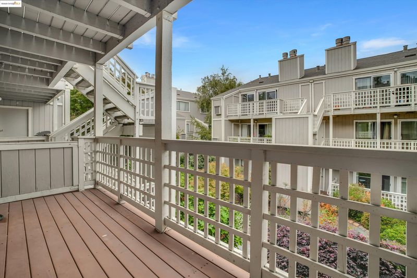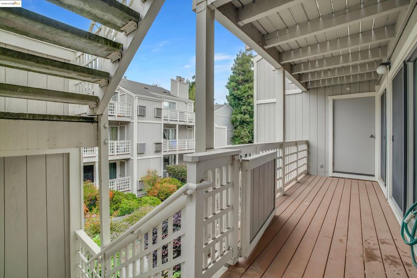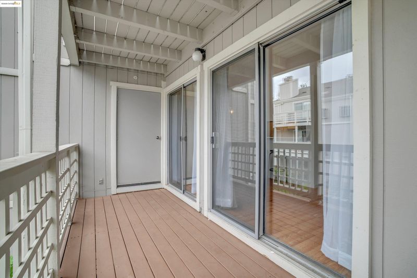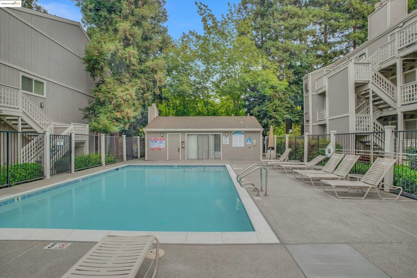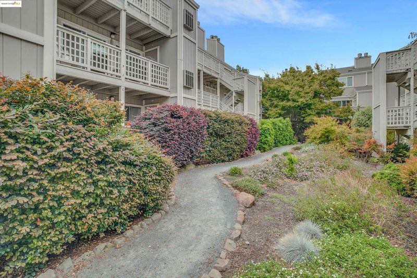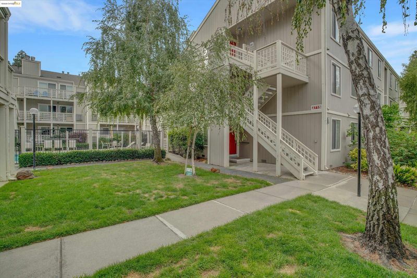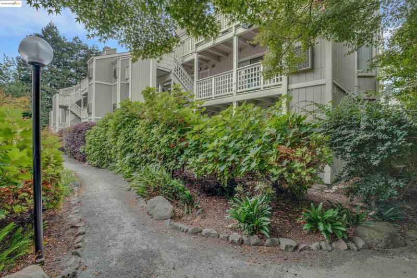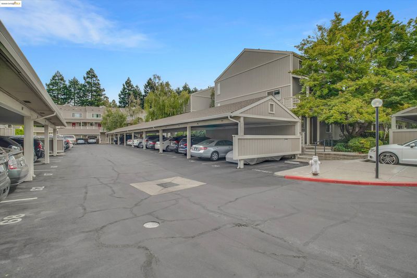
$449,000
878
SQ FT
$511
SQ/FT
2709 Oak Rd, #H
@ Treat Blvd - Oak Road Villas, Walnut Creek
- 2 Bed
- 1 Bath
- 0 Park
- 878 sqft
- Walnut Creek
-

Welcome to Oak Road Villas, where comfort meets convenience in the heart of Walnut Creek. This move in ready second-floor condo offers 2 bedrooms, 1 bathroom, and a private balcony, perfect for enjoying your morning coffee or evening unwind, in-unit laundry, and a community pool perfect for our hot summer days! Step inside to find freshly painted interiors and brand-new carpet, creating a move-in ready home. The bright, open layout makes excellent use of the space, while the private balcony extends your living outdoors. Located just moments from Hwy 680 and Hwy 24 and a short distance to BART, commuting and exploring the Bay Area couldn’t be easier. You’re also close to downtown Walnut Creek, where world-class dining, shopping, and entertainment await. The community offers a low HOA of only $484 per month —covering water, trash, and exterior maintenance of the grounds for peace of mind. Whether you’re a first-time buyer, downsizing, or looking for an investment, this Oak Road Villas condo combines location, value, and lifestyle in one desirable package.
- Current Status
- Active
- Original Price
- $449,000
- List Price
- $449,000
- On Market Date
- Sep 26, 2025
- Property Type
- Condominium
- D/N/S
- Oak Road Villas
- Zip Code
- 94597
- MLS ID
- 41112829
- APN
- 1722600291
- Year Built
- 1984
- Stories in Building
- 1
- Possession
- Close Of Escrow
- Data Source
- MAXEBRDI
- Origin MLS System
- DELTA
Palmer School For Boys And Girls
Private K-8 Elementary, Coed
Students: 386 Distance: 0.1mi
Fusion Academy Walnut Creek
Private 6-12
Students: 55 Distance: 0.5mi
Seven Hills, The
Private K-8 Elementary, Coed
Students: 399 Distance: 0.6mi
Buena Vista Elementary School
Public K-5 Elementary
Students: 462 Distance: 0.9mi
Walnut Creek Intermediate School
Public 6-8 Middle
Students: 1049 Distance: 0.9mi
Spectrum Center-Pleasant Hill Satellite Camp
Private 6-8 Coed
Students: NA Distance: 0.9mi
- Bed
- 2
- Bath
- 1
- Parking
- 0
- Carport
- SQ FT
- 878
- SQ FT Source
- Assessor Auto-Fill
- Pool Info
- In Ground, Community
- Kitchen
- Dishwasher, Electric Range, Dryer, Washer, Breakfast Bar, Laminate Counters, Electric Range/Cooktop
- Cooling
- Central Air
- Disclosures
- Nat Hazard Disclosure, Disclosure Package Avail
- Entry Level
- 2
- Flooring
- Laminate, Carpet
- Foundation
- Fire Place
- Family Room
- Heating
- Forced Air
- Laundry
- In Unit, Washer/Dryer Stacked Incl
- Main Level
- None
- Possession
- Close Of Escrow
- Architectural Style
- Traditional
- Construction Status
- Existing
- Location
- Level
- Roof
- Composition Shingles
- Water and Sewer
- Public
- Fee
- $484
MLS and other Information regarding properties for sale as shown in Theo have been obtained from various sources such as sellers, public records, agents and other third parties. This information may relate to the condition of the property, permitted or unpermitted uses, zoning, square footage, lot size/acreage or other matters affecting value or desirability. Unless otherwise indicated in writing, neither brokers, agents nor Theo have verified, or will verify, such information. If any such information is important to buyer in determining whether to buy, the price to pay or intended use of the property, buyer is urged to conduct their own investigation with qualified professionals, satisfy themselves with respect to that information, and to rely solely on the results of that investigation.
School data provided by GreatSchools. School service boundaries are intended to be used as reference only. To verify enrollment eligibility for a property, contact the school directly.
