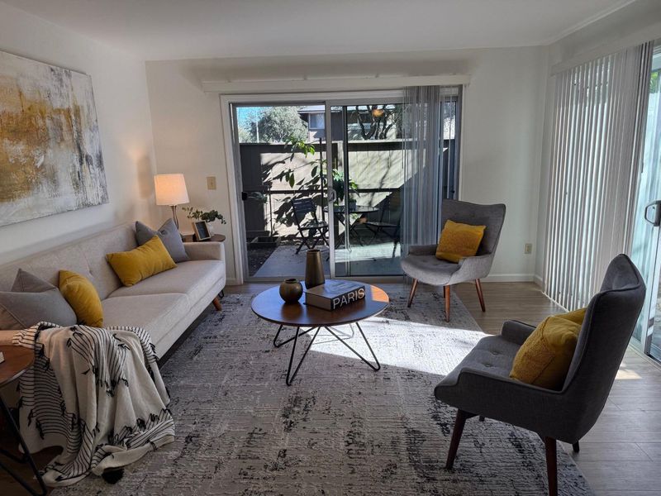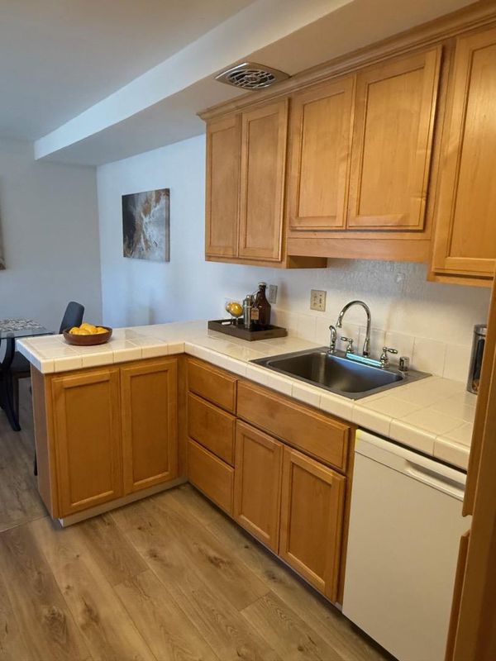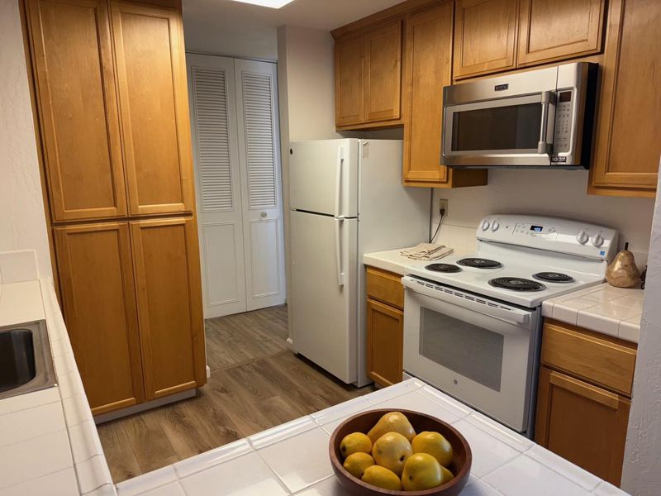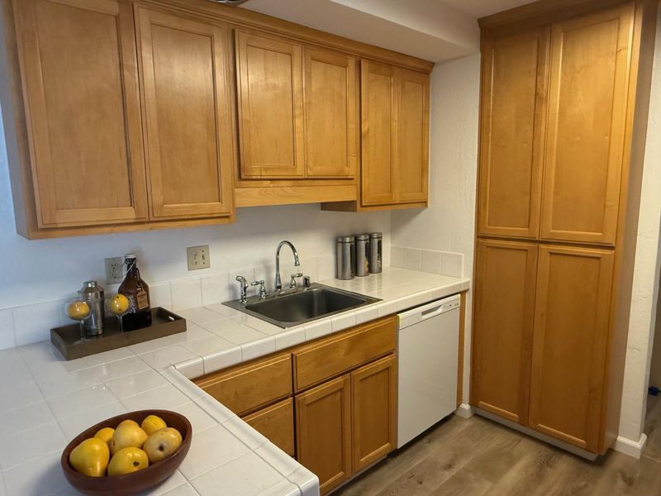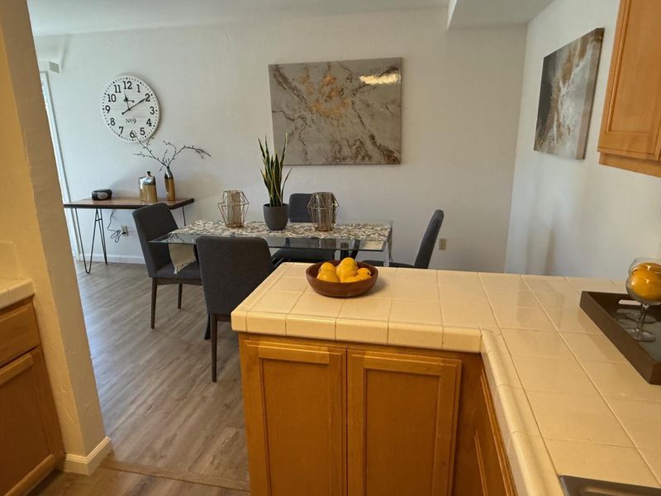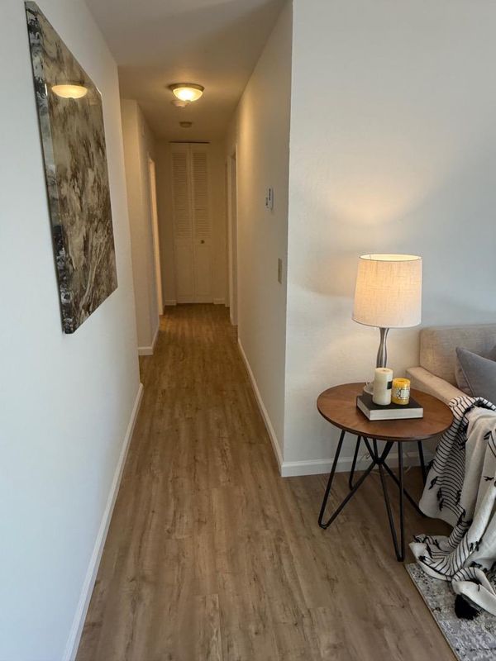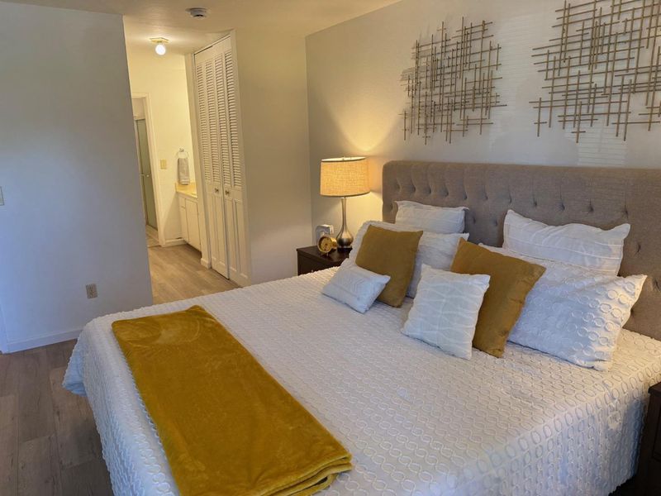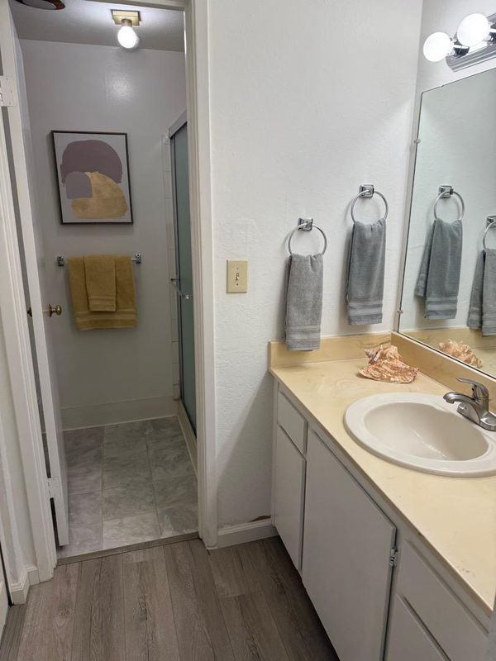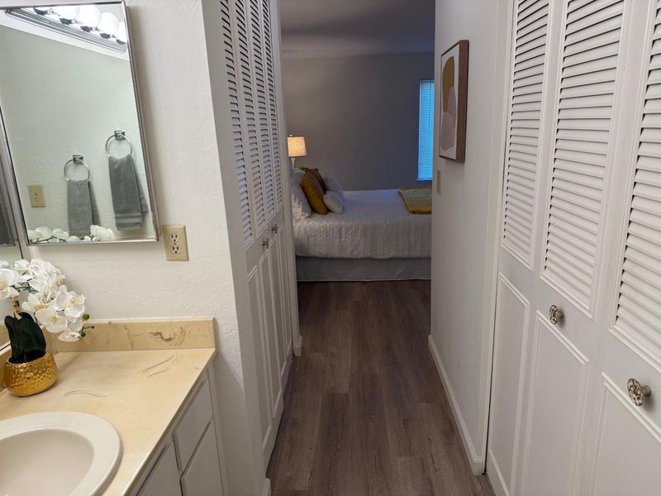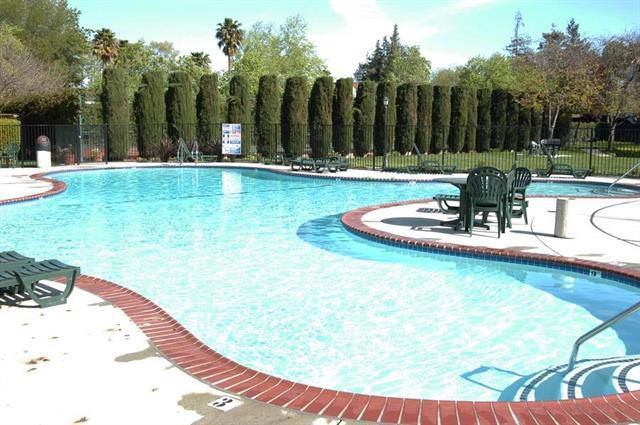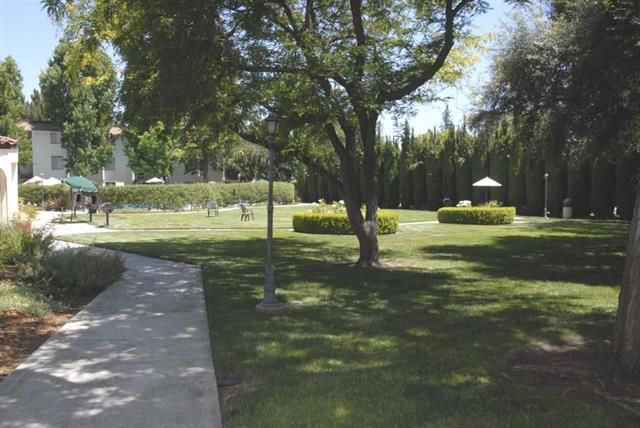
$579,950
983
SQ FT
$590
SQ/FT
1750 Halford Avenue, #101
@ Buckley St. - 8 - Santa Clara, Santa Clara
- 2 Bed
- 2 Bath
- 2 Park
- 983 sqft
- SANTA CLARA
-

Beautifully updated ground floor, corner unit in the peaceful Las Brisas community. Remodeled kitchen with wood cabinets, tile countertops, laminate flooring, and brand new sink faucet, dishwasher, and oven/stove. Spacious living room with two double paned sliding glass doors leading to two private patios. Separate dining area, two large bedrooms, and two full bathrooms with stall shower in primary, and shower over tub in the hall bathroom. Newer laminate flooring throughout, new paint, and conveniently located next to the side entrance. Many nearby high tech companies including the main Apple campus, easy access to freeways, expressways, restaurants, shopping, and much more! Complex features 2 swimming pools, recreation room, work out room, sauna, BBQ areas, tennis court, car wash area, basic cable TV, and low Santa Clara utilities.
- Days on Market
- 215 days
- Current Status
- Contingent
- Sold Price
- Original Price
- $599,950
- List Price
- $579,950
- On Market Date
- Feb 7, 2025
- Contract Date
- Aug 24, 2025
- Close Date
- Sep 30, 2025
- Property Type
- Condominium
- Area
- 8 - Santa Clara
- Zip Code
- 95051
- MLS ID
- ML81993317
- APN
- 213-61-001
- Year Built
- 1970
- Stories in Building
- 1
- Possession
- COE
- COE
- Sep 30, 2025
- Data Source
- MLSL
- Origin MLS System
- MLSListings, Inc.
New Valley Continuation High School
Public 9-12 Continuation
Students: 127 Distance: 0.2mi
St. Lawrence Academy
Private 9-12 Secondary, Religious, Nonprofit
Students: 228 Distance: 0.3mi
St. Lawrence Elementary and Middle School
Private PK-8 Elementary, Religious, Coed
Students: 330 Distance: 0.3mi
Briarwood Elementary School
Public K-5 Elementary
Students: 319 Distance: 0.7mi
Silicon Valley Academy
Private PK-8 Elementary, Coed
Students: 144 Distance: 0.7mi
Silicon Valley Academy
Private K-12
Students: 121 Distance: 0.7mi
- Bed
- 2
- Bath
- 2
- Primary - Stall Shower(s), Shower over Tub - 1
- Parking
- 2
- Carport, Common Parking Area, Guest / Visitor Parking, Off-Street Parking
- SQ FT
- 983
- SQ FT Source
- Unavailable
- Pool Info
- Yes
- Cooling
- None
- Dining Room
- Dining Area
- Disclosures
- Natural Hazard Disclosure, NHDS Report
- Family Room
- No Family Room
- Flooring
- Laminate
- Foundation
- Concrete Slab
- Heating
- Baseboard
- Possession
- COE
- * Fee
- $826
- Name
- Ace Property Management
- Phone
- 408-217-2882
- *Fee includes
- Common Area Electricity, Exterior Painting, Fencing, Garbage, Hot Water, Landscaping / Gardening, Maintenance - Common Area, Pool, Spa, or Tennis, Reserves, Roof, and Water
MLS and other Information regarding properties for sale as shown in Theo have been obtained from various sources such as sellers, public records, agents and other third parties. This information may relate to the condition of the property, permitted or unpermitted uses, zoning, square footage, lot size/acreage or other matters affecting value or desirability. Unless otherwise indicated in writing, neither brokers, agents nor Theo have verified, or will verify, such information. If any such information is important to buyer in determining whether to buy, the price to pay or intended use of the property, buyer is urged to conduct their own investigation with qualified professionals, satisfy themselves with respect to that information, and to rely solely on the results of that investigation.
School data provided by GreatSchools. School service boundaries are intended to be used as reference only. To verify enrollment eligibility for a property, contact the school directly.
