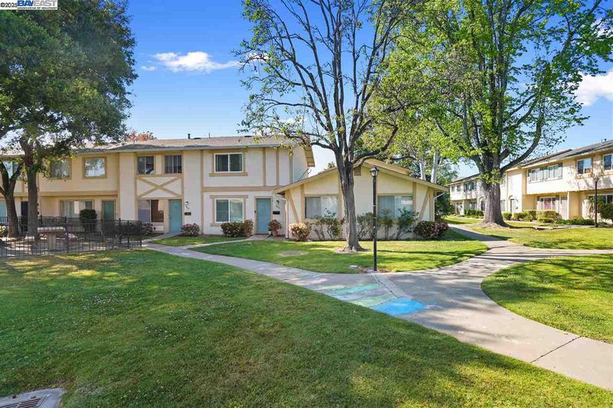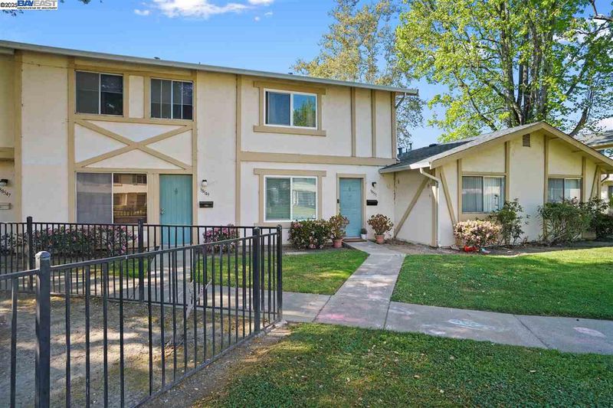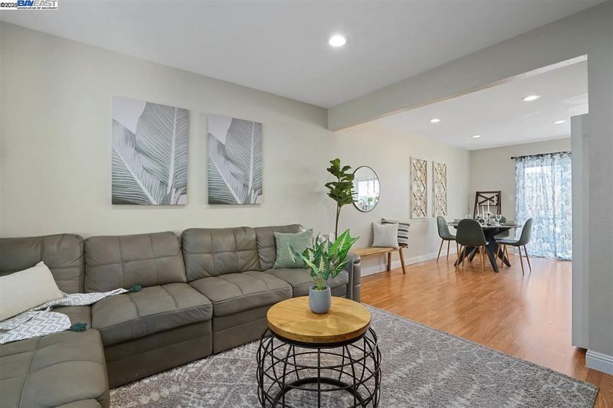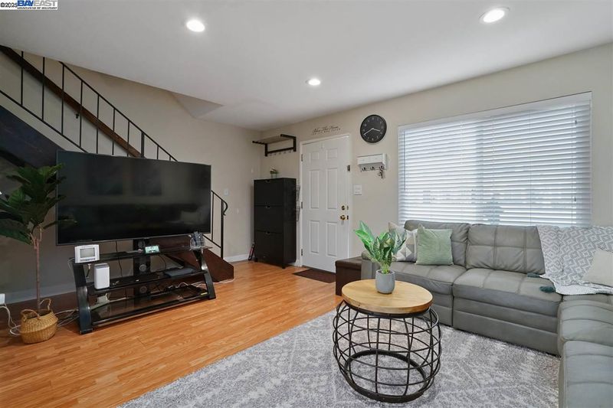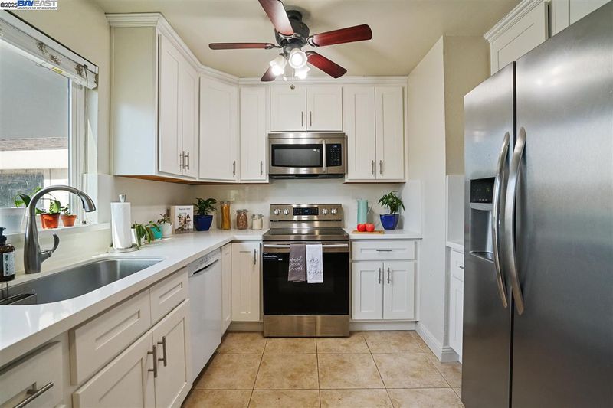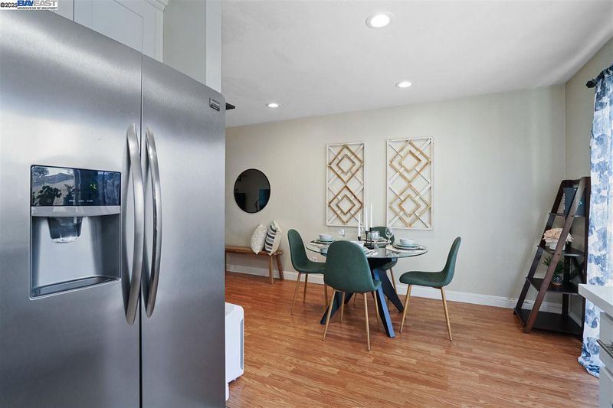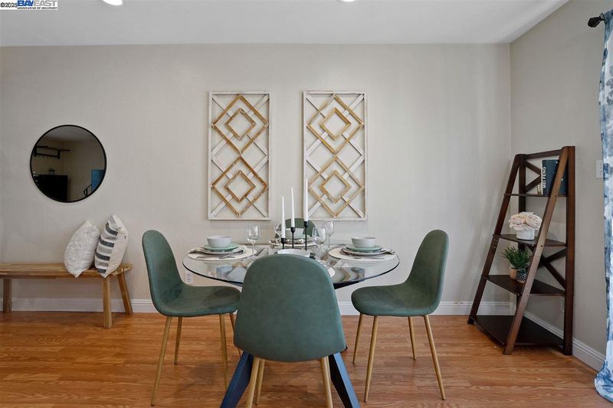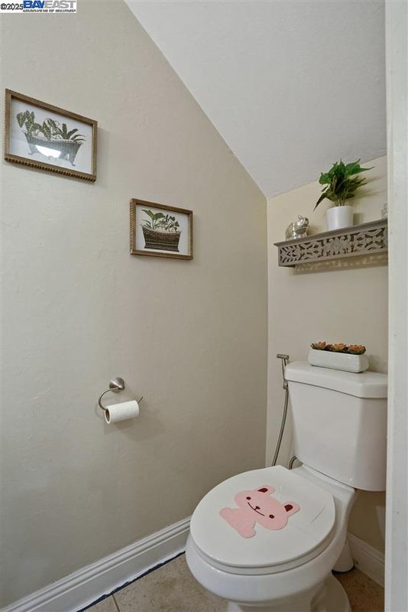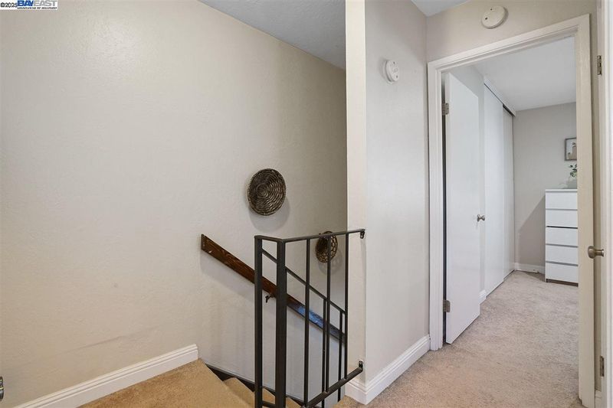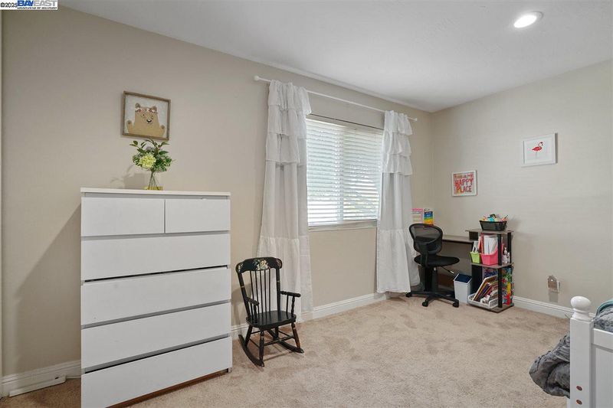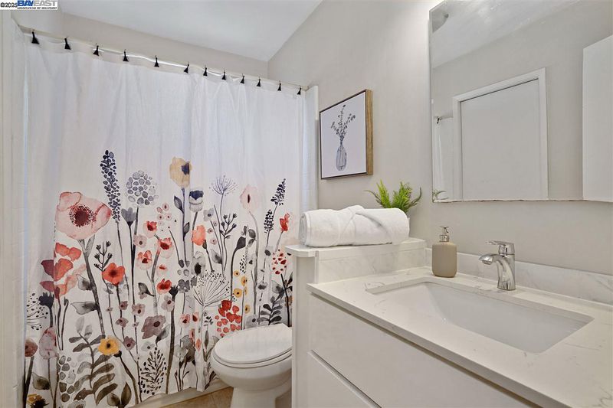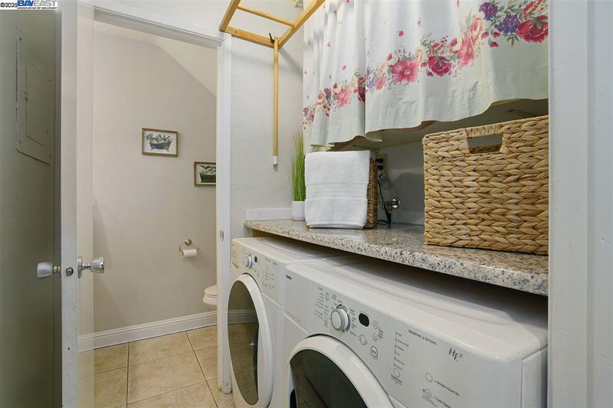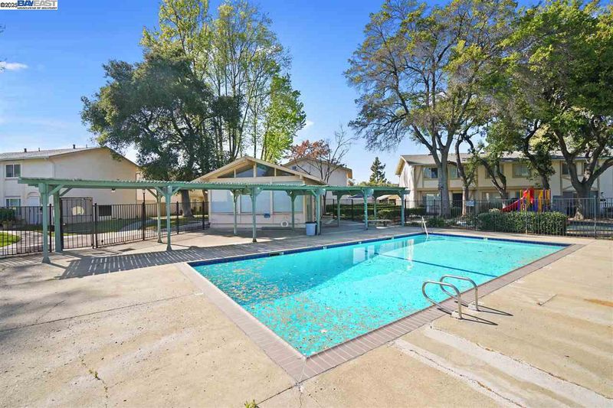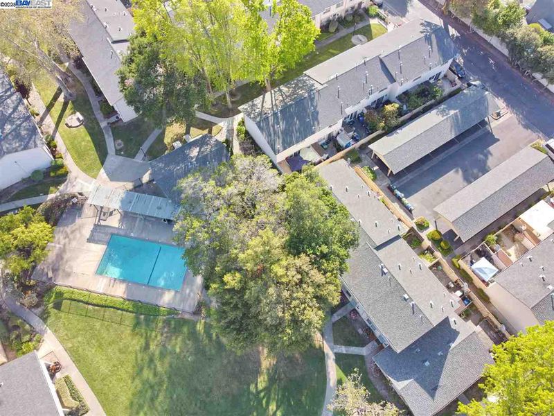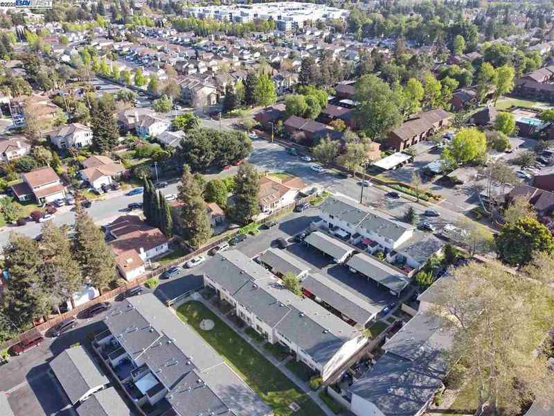
$702,000
1,008
SQ FT
$696
SQ/FT
38551 Royal Ann Cmn
@ CHERRY LANE - Fremont
- 2 Bed
- 1.5 (1/1) Bath
- 0 Park
- 1,008 sqft
- Fremont
-

Prime Location! Gorgeous upgraded 2-bedroom, 1.5-bath condo located in a desirable Fremont community. Step directly out to the greenbelt and inviting community pool. This stunning home boasts numerous high-quality upgrades, including an elegantly renovated kitchen featuring beautiful quartz countertops, tile flooring, and modern appliances such as a stove, microwave with a built-in hood vent, washer, and dryer. Dual-pane windows throughout, recessed lighting, and laminate flooring downstairs add to the home's contemporary charm. Both bathrooms and the laundry area have also been nicely updated. Enjoy community amenities including a sparkling pool, playgrounds, and expansive green spaces. Conveniently situated minutes from BART station, shopping centers, reputable schools, major highways, and the charming downtown Niles district. Don't miss out—this property truly has so much to offer!
- Current Status
- New
- Original Price
- $702,000
- List Price
- $702,000
- On Market Date
- Jun 7, 2025
- Property Type
- Condominium
- D/N/S
- Fremont
- Zip Code
- 94536
- MLS ID
- 41100645
- APN
- 50742034
- Year Built
- 1970
- Stories in Building
- 2
- Possession
- Close Of Escrow
- Data Source
- MAXEBRDI
- Origin MLS System
- BAY EAST
California School For The Blind
Public K-12
Students: 66 Distance: 0.4mi
California School For The Deaf-Fremont
Public PK-12
Students: 372 Distance: 0.7mi
Vallejo Mill Elementary School
Public K-6 Elementary
Students: 519 Distance: 0.8mi
Parkmont Elementary School
Public K-6 Elementary
Students: 885 Distance: 0.9mi
Niles Elementary School
Public K-6 Elementary
Students: 588 Distance: 1.0mi
Kimber Hills Academy
Private K-8 Elementary, Religious, Coed
Students: 261 Distance: 1.1mi
- Bed
- 2
- Bath
- 1.5 (1/1)
- Parking
- 0
- Covered, None
- SQ FT
- 1,008
- SQ FT Source
- Public Records
- Lot SQ FT
- 918.0
- Lot Acres
- 0.02 Acres
- Pool Info
- In Ground, Community
- Kitchen
- Dishwasher, Dryer, Washer, Gas Water Heater, 220 Volt Outlet, Disposal
- Cooling
- None
- Disclosures
- None
- Entry Level
- 1
- Exterior Details
- Unit Faces Common Area, Storage
- Flooring
- Laminate, Carpet
- Foundation
- Fire Place
- None
- Heating
- Wall Furnace
- Laundry
- Dryer, Laundry Room, Washer
- Upper Level
- 2 Bedrooms, 1 Bath
- Main Level
- 0.5 Bath, Laundry Facility, No Steps to Entry, Main Entry
- Views
- Park/Greenbelt
- Possession
- Close Of Escrow
- Architectural Style
- None
- Construction Status
- Existing
- Additional Miscellaneous Features
- Unit Faces Common Area, Storage
- Location
- Other
- Pets
- Unknown
- Roof
- Composition Shingles
- Fee
- $419
MLS and other Information regarding properties for sale as shown in Theo have been obtained from various sources such as sellers, public records, agents and other third parties. This information may relate to the condition of the property, permitted or unpermitted uses, zoning, square footage, lot size/acreage or other matters affecting value or desirability. Unless otherwise indicated in writing, neither brokers, agents nor Theo have verified, or will verify, such information. If any such information is important to buyer in determining whether to buy, the price to pay or intended use of the property, buyer is urged to conduct their own investigation with qualified professionals, satisfy themselves with respect to that information, and to rely solely on the results of that investigation.
School data provided by GreatSchools. School service boundaries are intended to be used as reference only. To verify enrollment eligibility for a property, contact the school directly.
