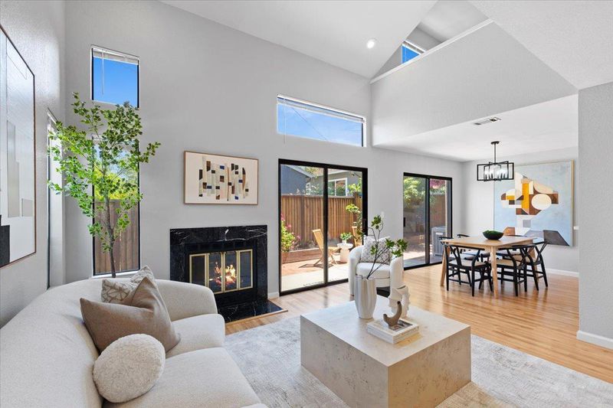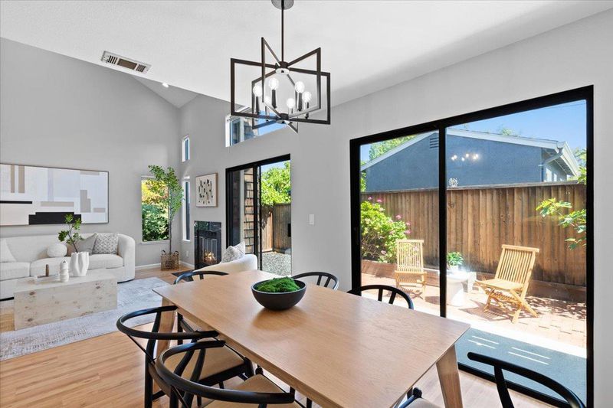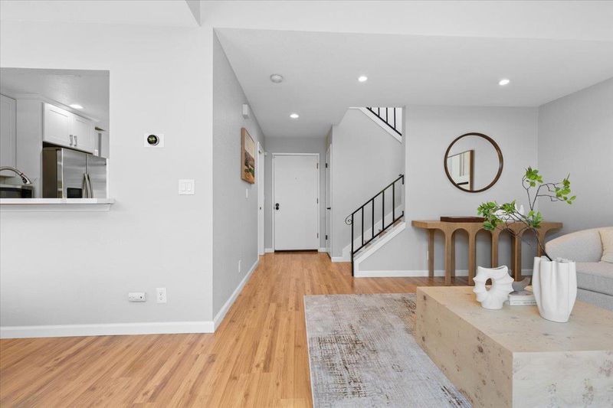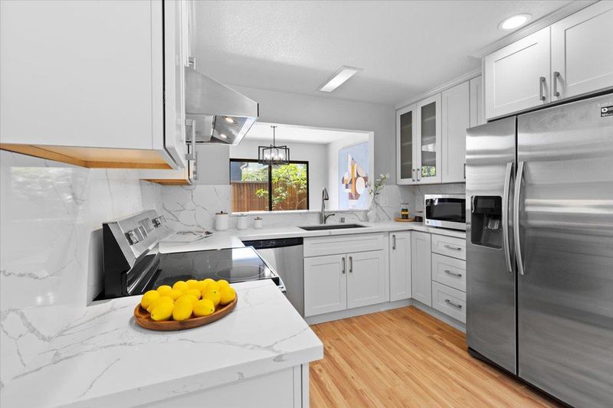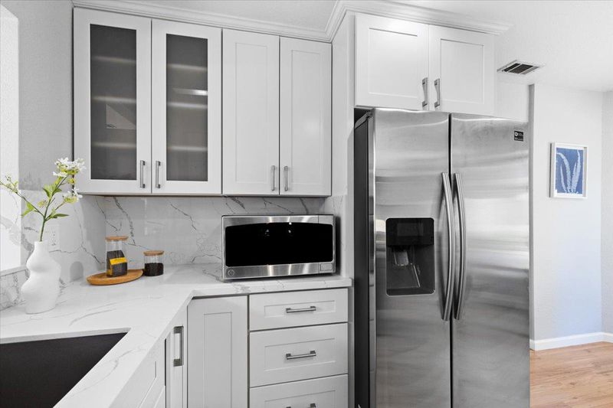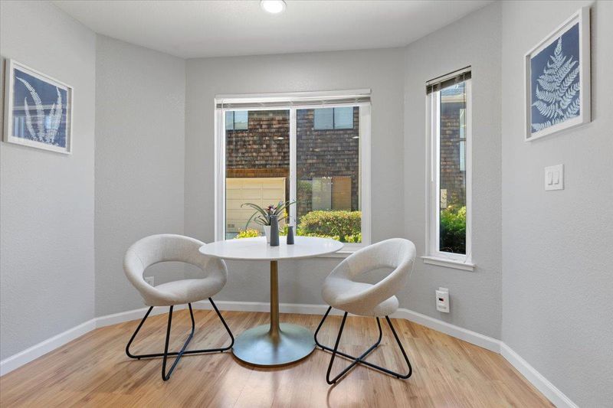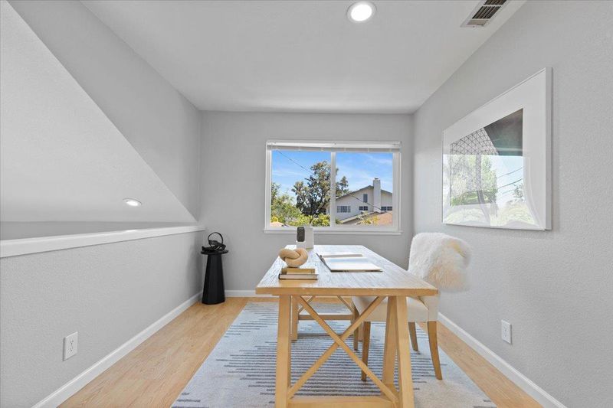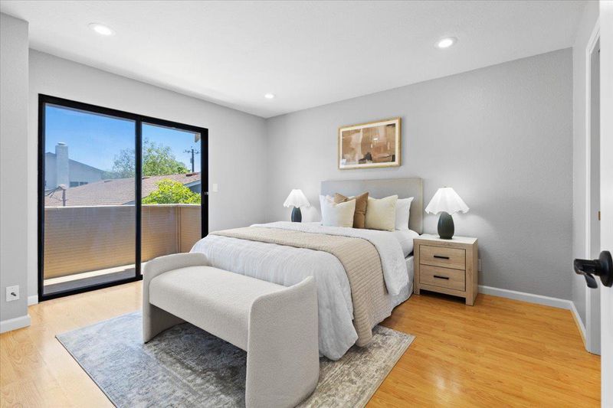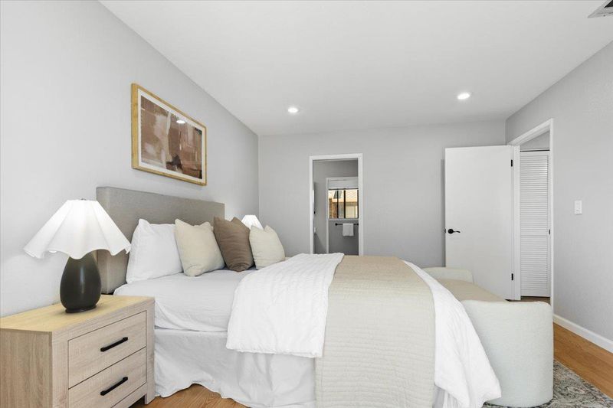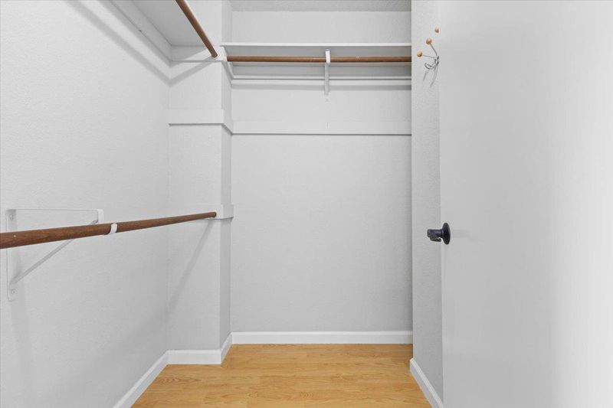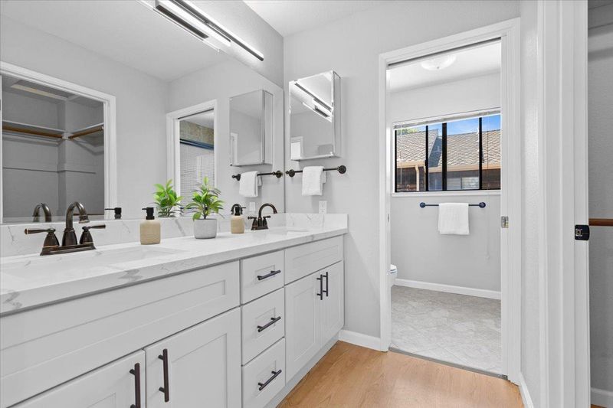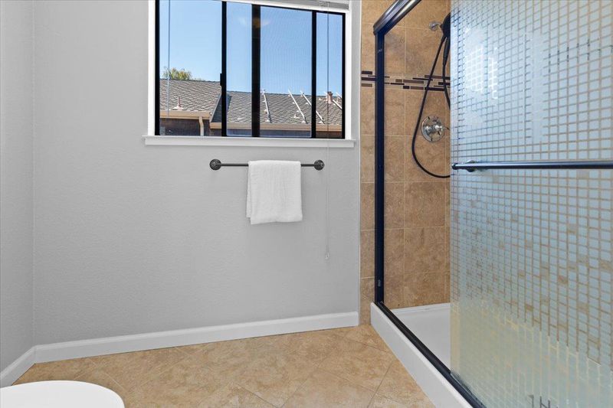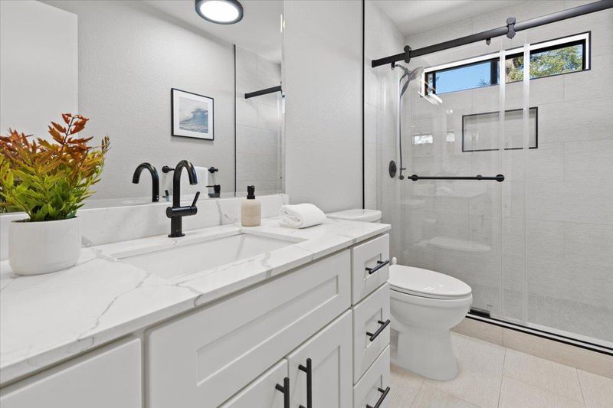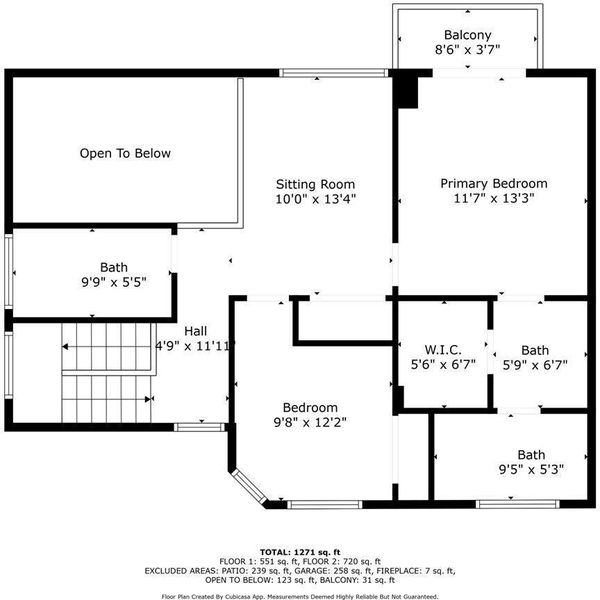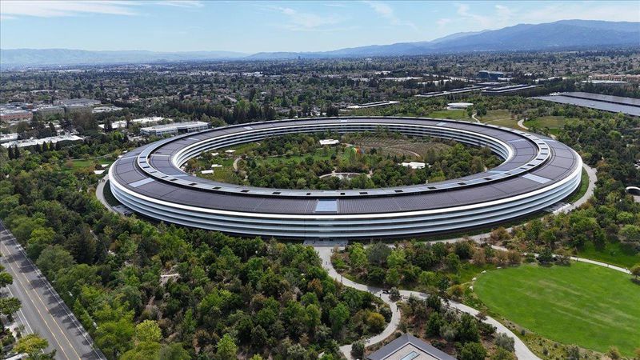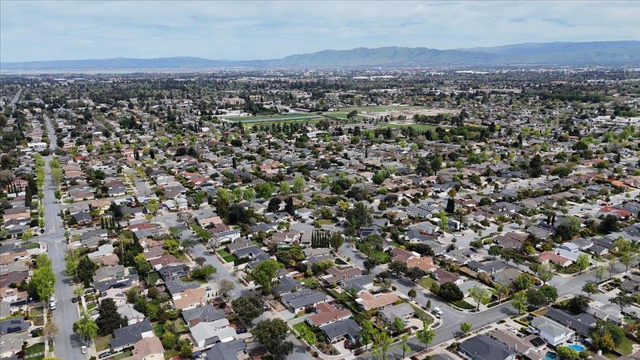
$1,190,888
1,393
SQ FT
$855
SQ/FT
1694 Nighthawk Terrace
@ Homestead - 19 - Sunnyvale, Sunnyvale
- 2 Bed
- 2 Bath
- 2 Park
- 1,393 sqft
- SUNNYVALE
-

-
Sun Jun 15, 11:00 am - 12:30 pm
Happy Father's Day!
Welcome to 1694 Nighthawk Terrace, an end-unit Planned Unit Development (PUD) with land ownership in Sunnyvale's Birdland neighborhood. This townhouse-style PUD offers the privacy of a single-family home with only one shared wall. Spanning 1,393 sq. ft., this home features a spacious living room with high ceilings and ample natural light, two bedrooms, two full bathrooms, and a lofty area that can be used as an office or potentially converted into a third bedroom with a city permit. The open layout includes a cozy fireplace and a modern kitchen equipped with quartz countertops and a new cooking range. The master suite boasts a walk-in closet, dual sinks, and a spacious bathroom. Residents benefit from a private backyard, central air, and heating controlled by a Nest thermostat. The freshly painted interior and new water heater enhance comfort and appeal. Situated directly across from Apple Park, this property offers convenient access to Cupertino Village, Main Street, Downtown Sunnyvale, major tech companies, and essential freeways. The HOA covers garbage, water, building insurance, roof and exterior maintenance, and landscaping. Parking is convenient with an attached garage and a reserved space. Guests have access to eight visitor spots or street parking on Meadowlark Lane.
- Days on Market
- 2 days
- Current Status
- Active
- Original Price
- $1,190,888
- List Price
- $1,190,888
- On Market Date
- Jun 13, 2025
- Property Type
- Townhouse
- Area
- 19 - Sunnyvale
- Zip Code
- 94087
- MLS ID
- ML82010365
- APN
- 313-38-075
- Year Built
- 1986
- Stories in Building
- 2
- Possession
- Unavailable
- Data Source
- MLSL
- Origin MLS System
- MLSListings, Inc.
Stratford School - Sunnyvale Raynor Middle School
Private 6-8
Students: 310 Distance: 0.6mi
Laurelwood Elementary School
Public K-5 Elementary
Students: 644 Distance: 0.7mi
School of Choice
Private 6-12 Combined Elementary And Secondary, Religious, Coed
Students: NA Distance: 0.7mi
Our Mother of Peace Montessori
Private K-4 Religious, Nonprofit
Students: NA Distance: 0.7mi
Silicon Valley Academy
Private K-12
Students: 121 Distance: 0.8mi
Silicon Valley Academy
Private PK-8 Elementary, Coed
Students: 144 Distance: 0.8mi
- Bed
- 2
- Bath
- 2
- Double Sinks, Updated Bath
- Parking
- 2
- Assigned Spaces, Attached Garage, Guest / Visitor Parking, On Street
- SQ FT
- 1,393
- SQ FT Source
- Unavailable
- Lot SQ FT
- 1,307.0
- Lot Acres
- 0.030005 Acres
- Kitchen
- Oven Range - Electric, Refrigerator
- Cooling
- Central AC
- Dining Room
- Breakfast Bar, Dining Area
- Disclosures
- Natural Hazard Disclosure
- Family Room
- Kitchen / Family Room Combo
- Flooring
- Laminate, Tile
- Foundation
- Concrete Slab
- Fire Place
- Wood Burning
- Heating
- Central Forced Air
- Laundry
- Inside, Upper Floor, Washer / Dryer
- * Fee
- $600
- Name
- Homestead Village Homeowners Association
- *Fee includes
- Common Area Electricity, Common Area Gas, Exterior Painting, Garbage, Insurance, Insurance - Structure, Landscaping / Gardening, Maintenance - Exterior, Maintenance - Road, Reserves, Roof, and Water
MLS and other Information regarding properties for sale as shown in Theo have been obtained from various sources such as sellers, public records, agents and other third parties. This information may relate to the condition of the property, permitted or unpermitted uses, zoning, square footage, lot size/acreage or other matters affecting value or desirability. Unless otherwise indicated in writing, neither brokers, agents nor Theo have verified, or will verify, such information. If any such information is important to buyer in determining whether to buy, the price to pay or intended use of the property, buyer is urged to conduct their own investigation with qualified professionals, satisfy themselves with respect to that information, and to rely solely on the results of that investigation.
School data provided by GreatSchools. School service boundaries are intended to be used as reference only. To verify enrollment eligibility for a property, contact the school directly.

