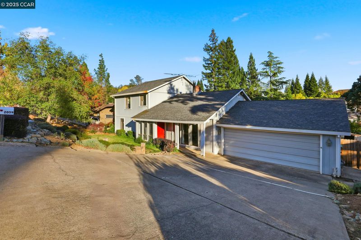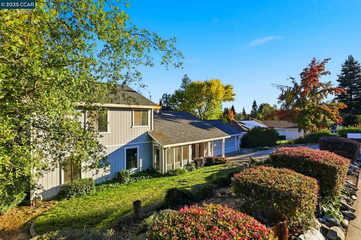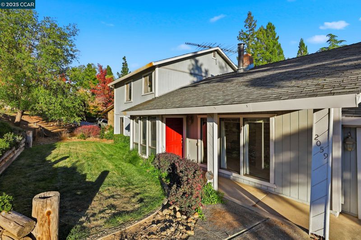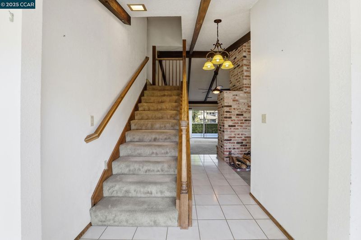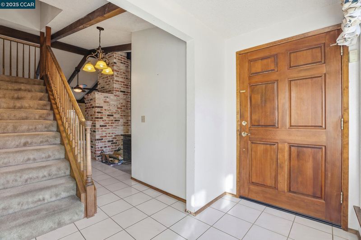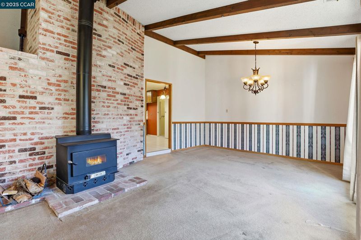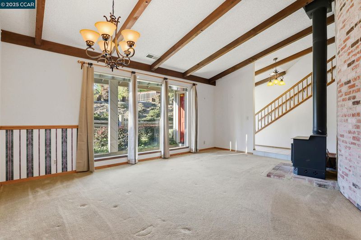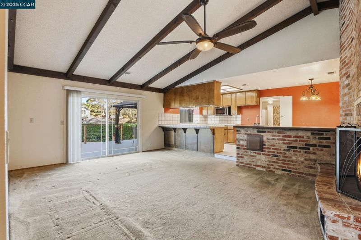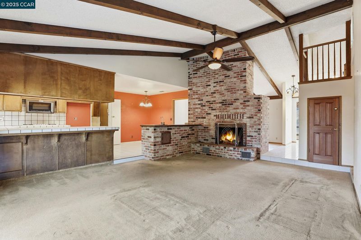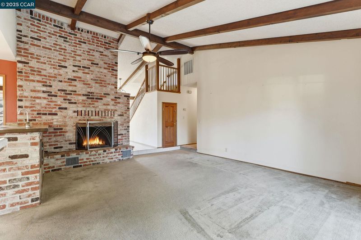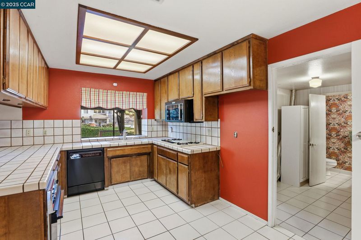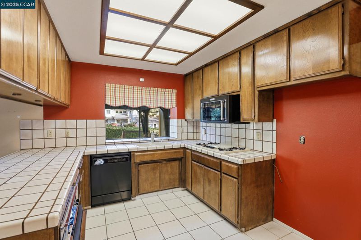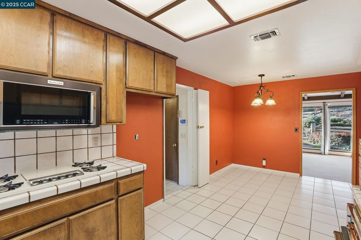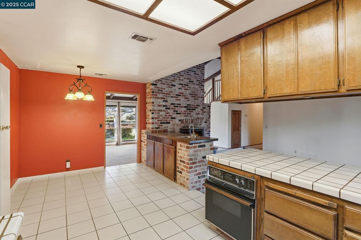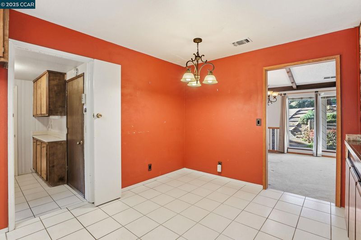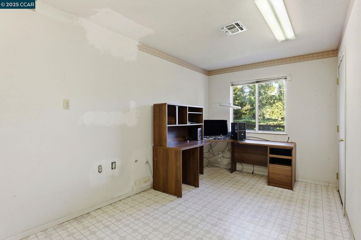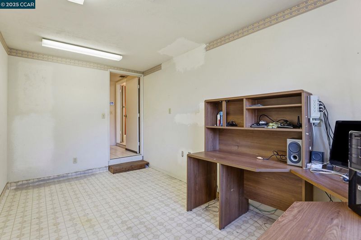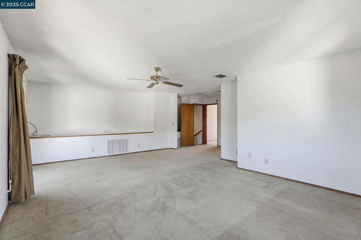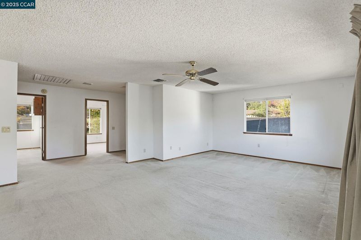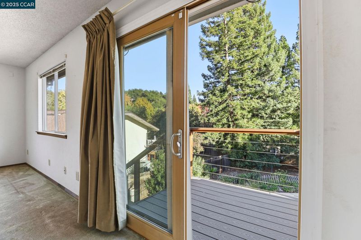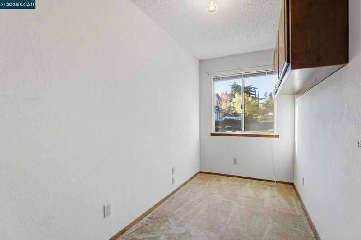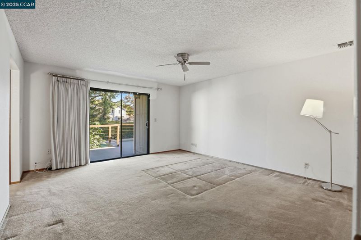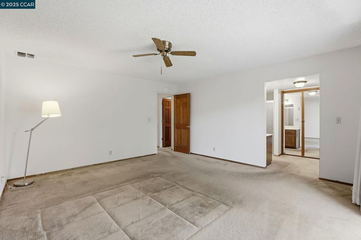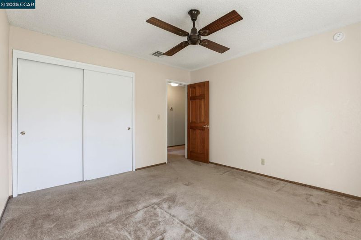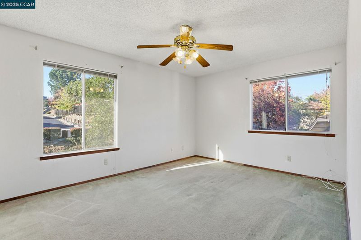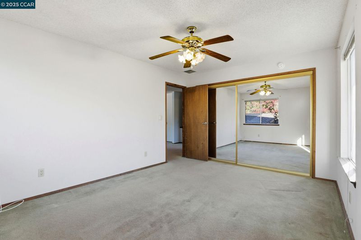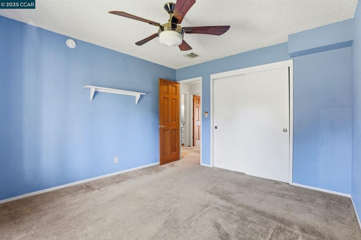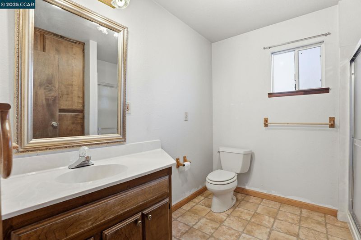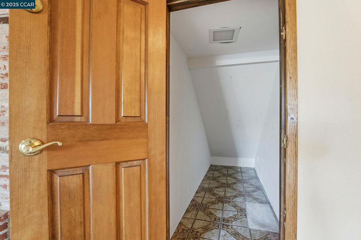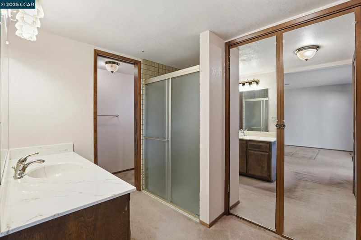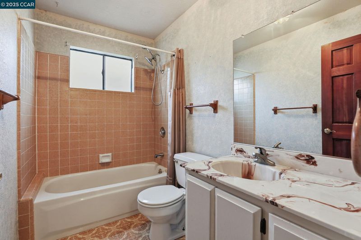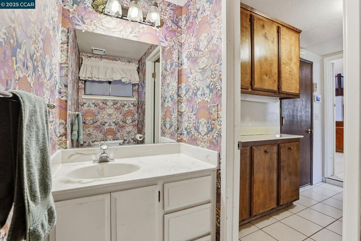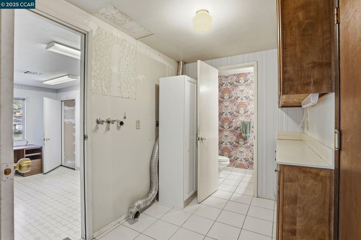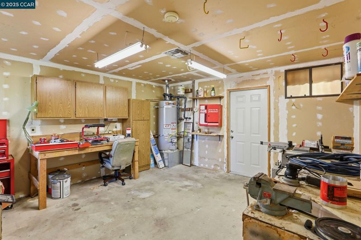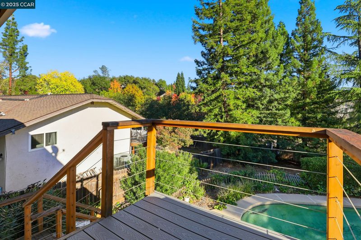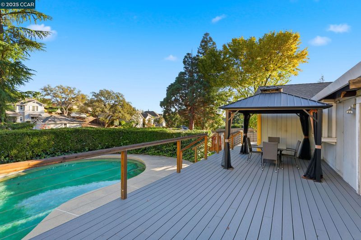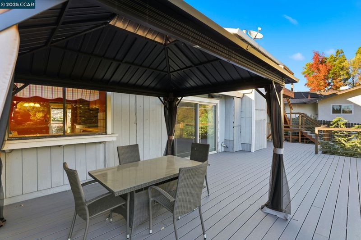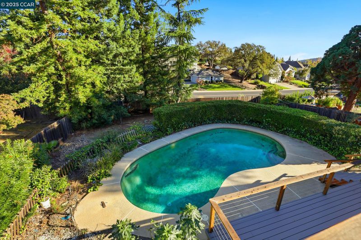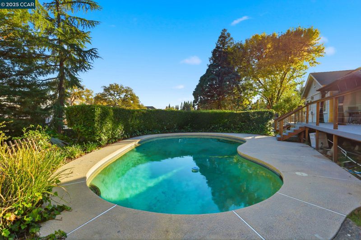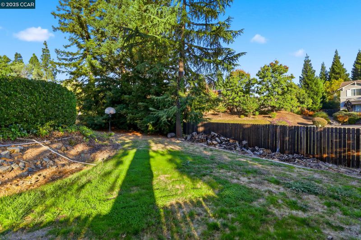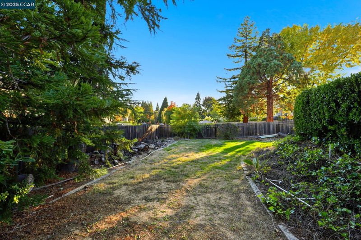
$599,000
2,686
SQ FT
$223
SQ/FT
2059 Wood Mar Dr
@ Marina Park Dr - Other, El Dorado Hills
- 4 Bed
- 3.5 (3/1) Bath
- 2 Park
- 2,686 sqft
- El Dorado Hills
-

-
Sat Nov 8, 1:00 pm - 4:00 pm
Swing by for an amazing opportunity!
-
Sun Nov 9, 1:00 pm - 4:00 pm
Swing by for an amazing opportunity!
This beloved home is ready for its next chapter, offering the perfect canvas for new memories and modern updates. Nestled in the highly sought-after Marina Village neighborhood, you’ll love being just a short stroll from both Lake Forest Elementary and Marina Village Middle School. Inside, you’ll find 4 spacious bedrooms, 3.5 bathrooms, a dedicated office, a versatile upstairs flex room, and a bonus room that adapts to your lifestyle. The home also features leased solar, a newer rear deck ideal for entertaining, a large pool, and an oversized two-car garage — all set on a mostly flat, nearly one-third-acre lot. While the home carries a vintage charm, it’s brimming with potential and ready for a refresh. If you’ve been searching for a way into an exceptional school district at an unbeatable value, this is your moment!
- Current Status
- New
- Original Price
- $599,000
- List Price
- $599,000
- On Market Date
- Nov 6, 2025
- Property Type
- Detached
- D/N/S
- Other
- Zip Code
- 95762
- MLS ID
- 41116844
- APN
- 110054008000
- Year Built
- 1978
- Stories in Building
- 2
- Possession
- Close Of Escrow
- Data Source
- MAXEBRDI
- Origin MLS System
- CONTRA COSTA
Marina Village Middle School
Public 6-8 Middle
Students: 809 Distance: 0.2mi
Lake Forest Elementary School
Public K-5 Elementary
Students: 409 Distance: 0.3mi
Jackson Elementary School
Public K-5 Elementary
Students: 482 Distance: 1.0mi
Lakeview Elementary School
Public K-5 Elementary
Students: 533 Distance: 1.2mi
Oak Ridge High School
Public 8-12 Secondary
Students: 2461 Distance: 2.5mi
Rolling Hills Middle School
Public 6-8 Middle, Yr Round
Students: 989 Distance: 2.6mi
- Bed
- 4
- Bath
- 3.5 (3/1)
- Parking
- 2
- Attached, Garage Door Opener
- SQ FT
- 2,686
- SQ FT Source
- Public Records
- Lot SQ FT
- 13,503.0
- Lot Acres
- 0.31 Acres
- Pool Info
- In Ground, Outdoor Pool
- Kitchen
- Dishwasher, Gas Range, Microwave, Oven, Self Cleaning Oven, Gas Water Heater, Breakfast Bar, Tile Counters, Disposal, Gas Range/Cooktop, Oven Built-in, Self-Cleaning Oven, Wet Bar
- Cooling
- Central Air
- Disclosures
- Disclosure Package Avail
- Entry Level
- Exterior Details
- Back Yard, Front Yard, Side Yard, Sprinklers Front
- Flooring
- Linoleum, Tile, Carpet
- Foundation
- Fire Place
- Brick, Family Room, Living Room, Wood Burning
- Heating
- Forced Air, Wood Stove, Fireplace(s)
- Laundry
- 220 Volt Outlet, Laundry Room
- Upper Level
- 1 Bedroom, 1 Bath
- Main Level
- 2 Bedrooms, 2.5 Baths, Primary Bedrm Suite - 1, Main Entry
- Possession
- Close Of Escrow
- Architectural Style
- Traditional
- Construction Status
- Existing
- Additional Miscellaneous Features
- Back Yard, Front Yard, Side Yard, Sprinklers Front
- Location
- Rectangular Lot, Back Yard, Front Yard, Sprinklers In Rear
- Roof
- Composition Shingles
- Water and Sewer
- Public
- Fee
- Unavailable
MLS and other Information regarding properties for sale as shown in Theo have been obtained from various sources such as sellers, public records, agents and other third parties. This information may relate to the condition of the property, permitted or unpermitted uses, zoning, square footage, lot size/acreage or other matters affecting value or desirability. Unless otherwise indicated in writing, neither brokers, agents nor Theo have verified, or will verify, such information. If any such information is important to buyer in determining whether to buy, the price to pay or intended use of the property, buyer is urged to conduct their own investigation with qualified professionals, satisfy themselves with respect to that information, and to rely solely on the results of that investigation.
School data provided by GreatSchools. School service boundaries are intended to be used as reference only. To verify enrollment eligibility for a property, contact the school directly.
