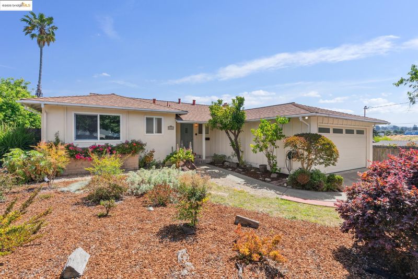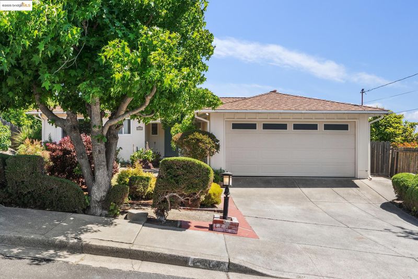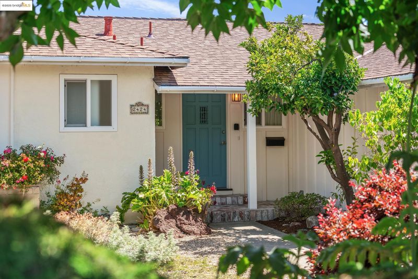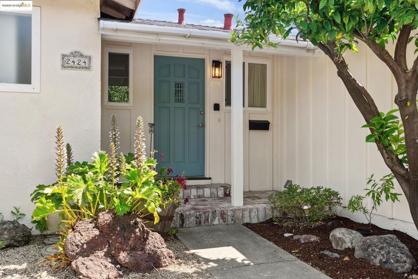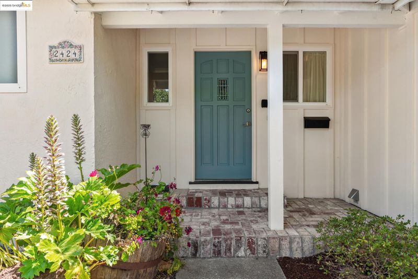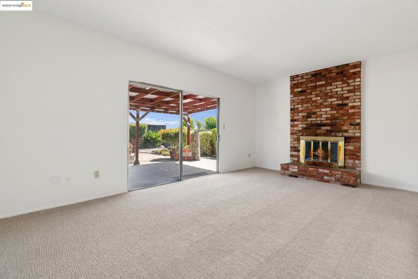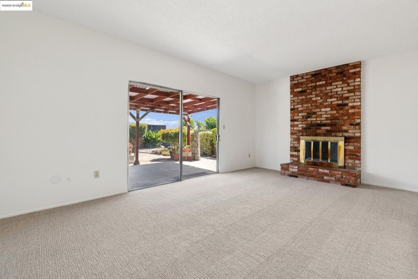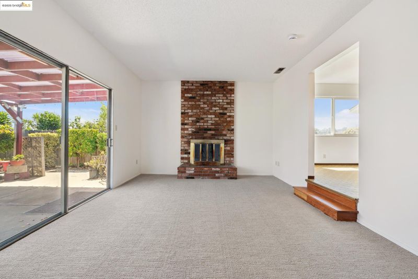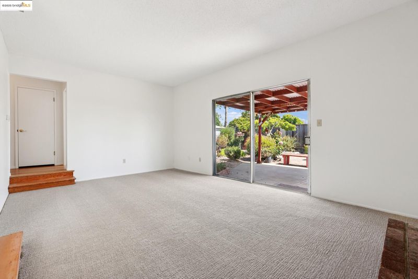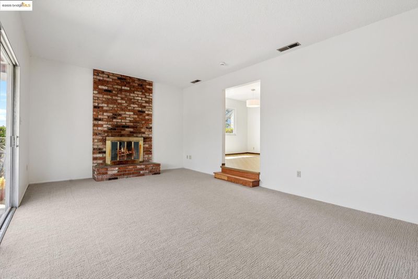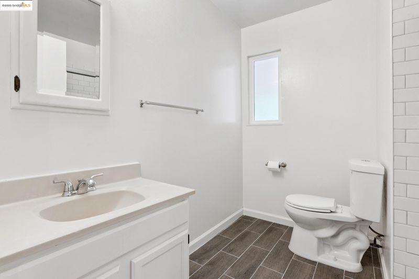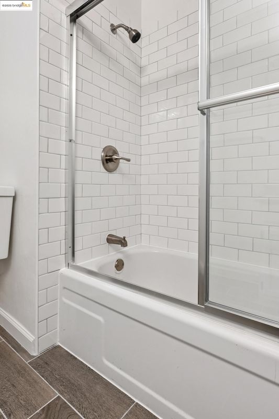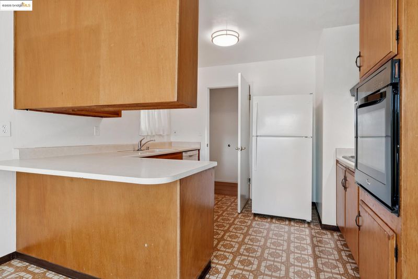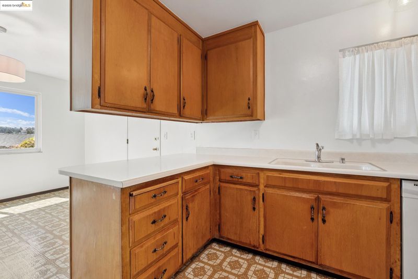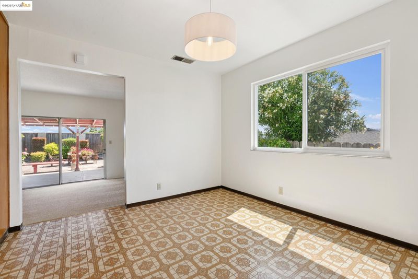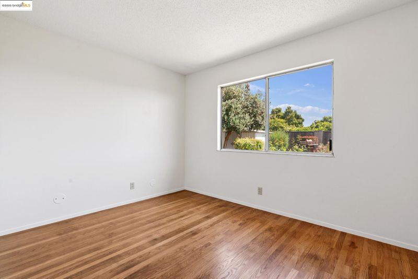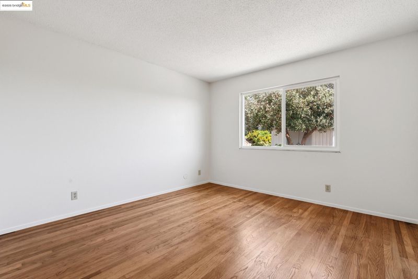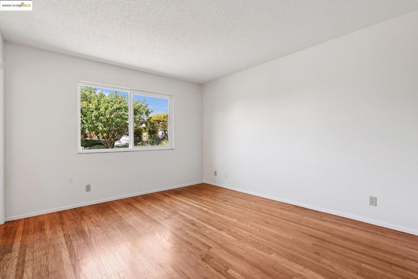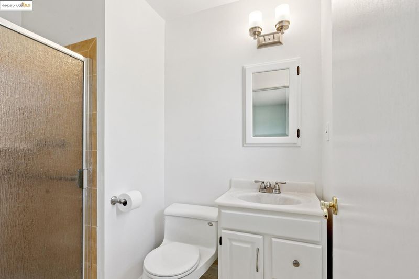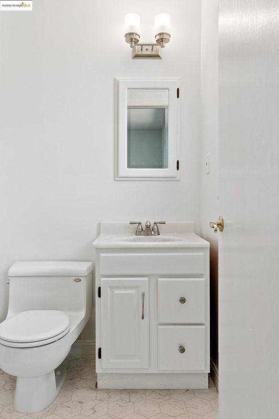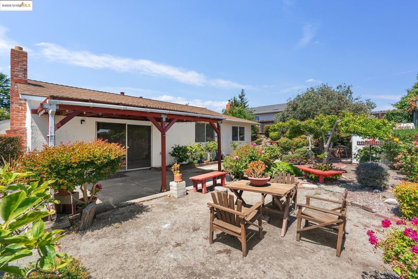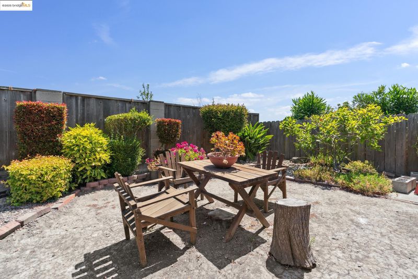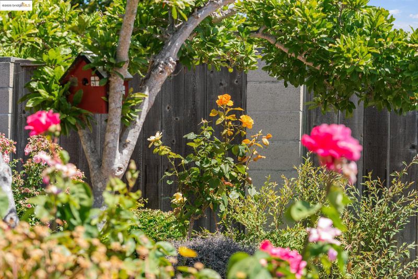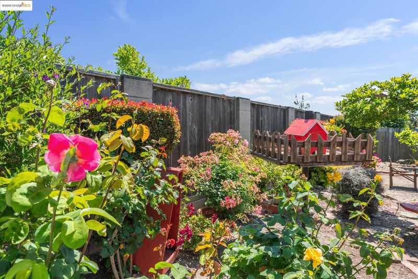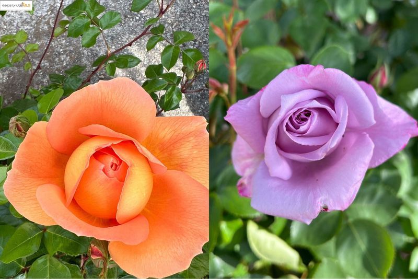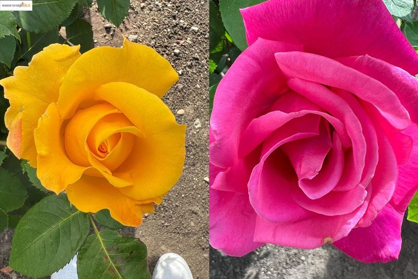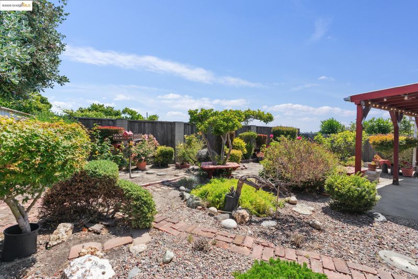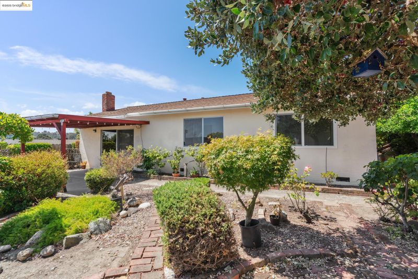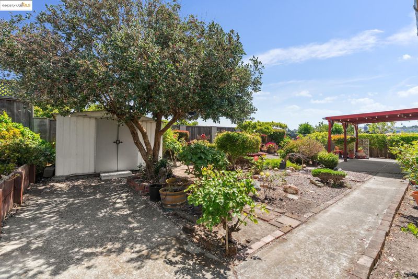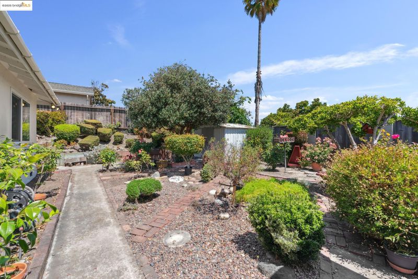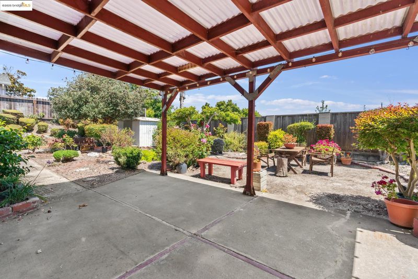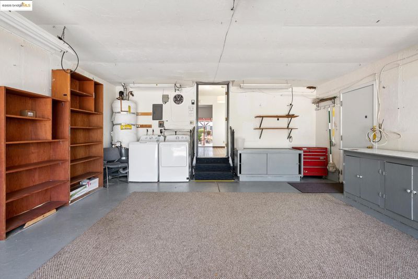
$625,000
1,187
SQ FT
$527
SQ/FT
2424 Fisher Street
@ Rim Road - Tara Hills, San Pablo
- 3 Bed
- 2 Bath
- 2 Park
- 1,187 sqft
- San Pablo
-

Welcome to your own slice of paradise in the beloved & established Tara Hills neighborhood. A true garden sanctuary, this charming 3BD/2BA ranch-style home is surrounded by mature landscaping & blooming roses. Set back from the street, it offers privacy, serenity, & a true sense of home. Enjoy the sunken living room with tall ceilings & a classic brick fireplace, and a spacious eat-in kitchen with a peninsula, generous counters, & room for a full dining table. Comfort meets function with double-pane windows, refinished hardwood floors, fresh paint, and a programmable forced-air heating system. The newly renovated bathroom features subway tile, modern flooring, glass shower doors, and a stylish light fixture. Step outside to a lush backyard: a pergola-covered patio strung with café lights, wraparound tree bench, brick pathways, native plants, apple tree, glorious roses, & birdhouses. A sunny garden patch & detached shed complete the space. Enjoy scenic hill views, a 6,800 SF lot, and proximity to I-80 and local favorites: East Bay Coffee Company, Pear Street Bistro, Trader Joe’s, Starbucks, Peet’s, and more. This home offers a peaceful lifestyle without sacrificing convenience. Love nature? Point Pinole is a gem. Sewer lateral is in compliance! OPEN HOUSE, JUNE 15, 2:00-4:00pm
- Current Status
- New
- Original Price
- $625,000
- List Price
- $625,000
- On Market Date
- Jun 12, 2025
- Property Type
- Detached
- D/N/S
- Tara Hills
- Zip Code
- 94806
- MLS ID
- 41101211
- APN
- 4051930057
- Year Built
- 1963
- Stories in Building
- 1
- Possession
- Close Of Escrow
- Data Source
- MAXEBRDI
- Origin MLS System
- Bridge AOR
Spectrum Center - Tara Hills
Private n/a Special Education, Combined Elementary And Secondary, Coed
Students: 44 Distance: 0.2mi
Montalvin Manor Elementary School
Public K-6 Elementary
Students: 498 Distance: 0.6mi
A Better Chance School/Cal Autism Foundation
Private 4-12 Special Education, Combined Elementary And Secondary, Coed
Students: 37 Distance: 0.6mi
A Better Chance / California Autism Foundation
Private K-12 Preschool Early Childhood Center, Elementary, Nonprofit, Core Knowledge
Students: 28 Distance: 0.6mi
Tara Hills Elementary School
Public K-6 Elementary
Students: 448 Distance: 0.7mi
Making Waves Academy
Charter 5-12 Elementary, Yr Round
Students: 940 Distance: 0.7mi
- Bed
- 3
- Bath
- 2
- Parking
- 2
- Attached, Int Access From Garage, Garage Door Opener
- SQ FT
- 1,187
- SQ FT Source
- Public Records
- Lot SQ FT
- 6,800.0
- Lot Acres
- 0.16 Acres
- Pool Info
- None
- Kitchen
- Dishwasher, Electric Range, Oven, Range, Refrigerator, Dryer, Washer, Gas Water Heater, Breakfast Bar, Laminate Counters, Eat-in Kitchen, Electric Range/Cooktop, Oven Built-in, Range/Oven Built-in
- Cooling
- None
- Disclosures
- Other - Call/See Agent
- Entry Level
- Exterior Details
- Back Yard, Front Yard, Garden/Play
- Flooring
- Hardwood, Linoleum, Tile, Carpet
- Foundation
- Fire Place
- Living Room, Wood Burning
- Heating
- Forced Air
- Laundry
- Dryer, In Garage, Washer
- Main Level
- 3 Bedrooms, 2 Baths, Main Entry
- Possession
- Close Of Escrow
- Architectural Style
- Ranch
- Non-Master Bathroom Includes
- Shower Over Tub, Tile, Updated Baths
- Construction Status
- Existing
- Additional Miscellaneous Features
- Back Yard, Front Yard, Garden/Play
- Location
- Level, Landscaped
- Roof
- Composition Shingles
- Fee
- Unavailable
MLS and other Information regarding properties for sale as shown in Theo have been obtained from various sources such as sellers, public records, agents and other third parties. This information may relate to the condition of the property, permitted or unpermitted uses, zoning, square footage, lot size/acreage or other matters affecting value or desirability. Unless otherwise indicated in writing, neither brokers, agents nor Theo have verified, or will verify, such information. If any such information is important to buyer in determining whether to buy, the price to pay or intended use of the property, buyer is urged to conduct their own investigation with qualified professionals, satisfy themselves with respect to that information, and to rely solely on the results of that investigation.
School data provided by GreatSchools. School service boundaries are intended to be used as reference only. To verify enrollment eligibility for a property, contact the school directly.
