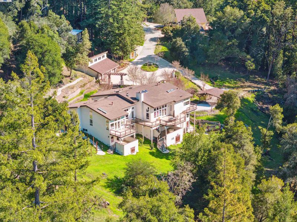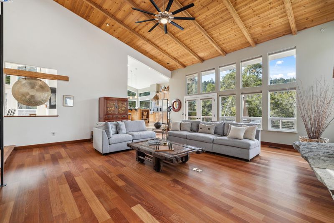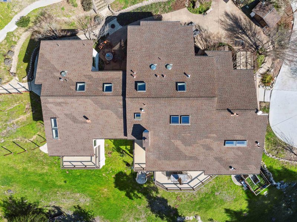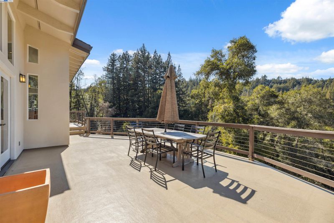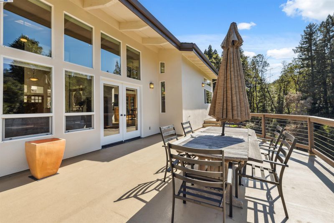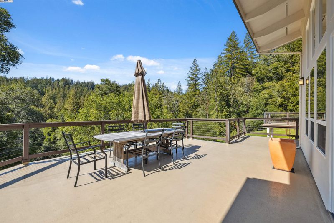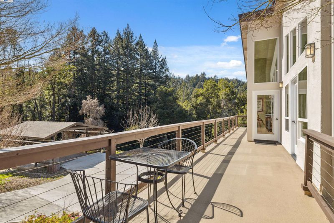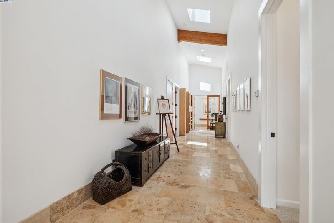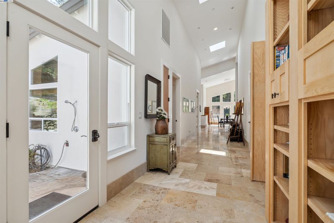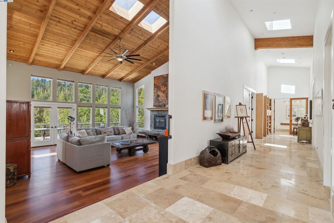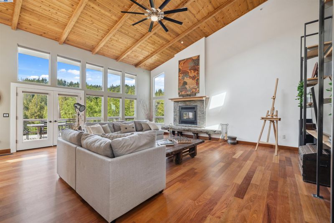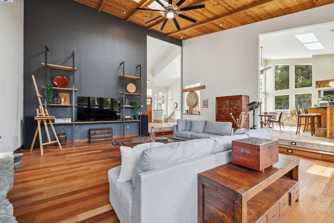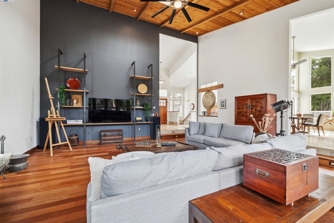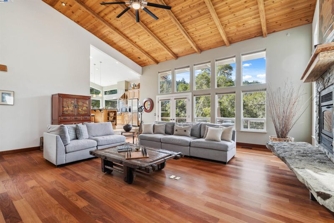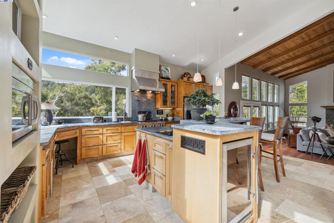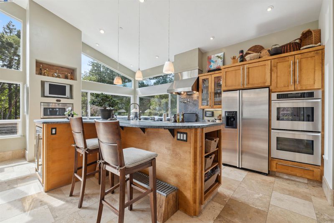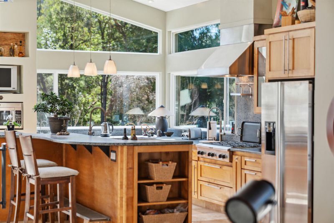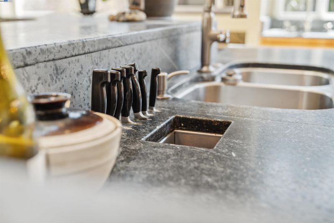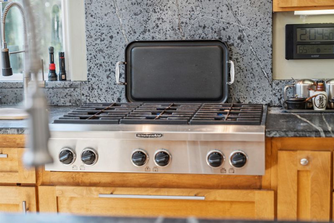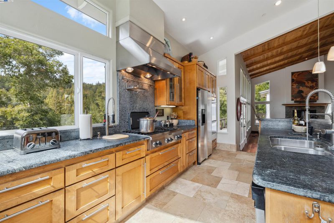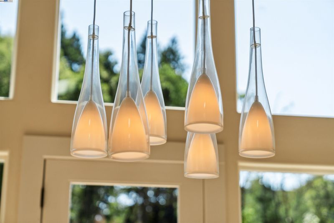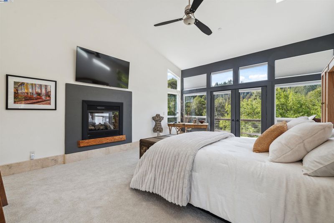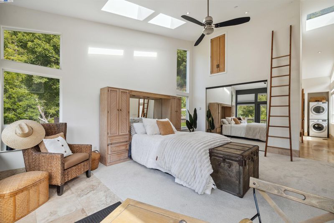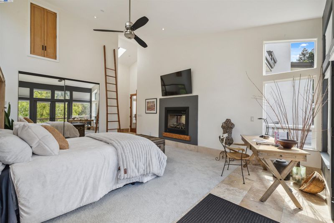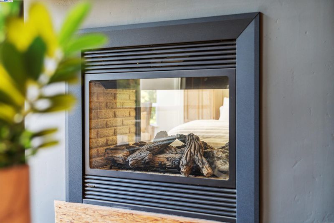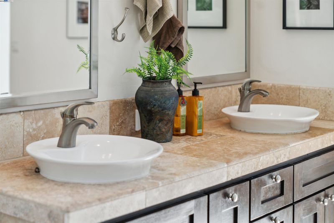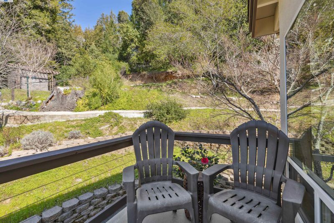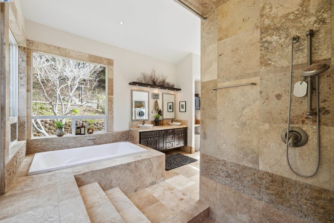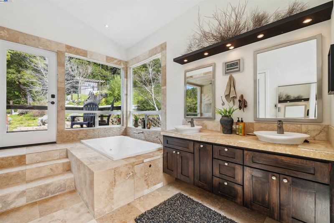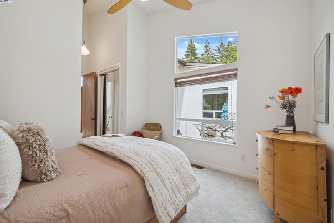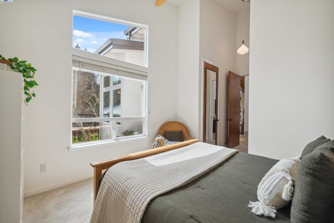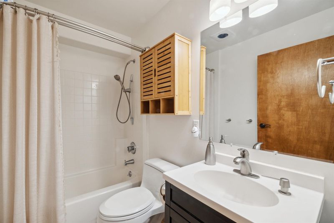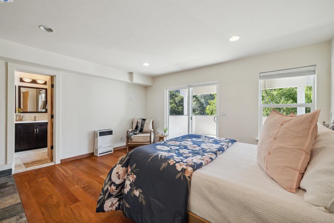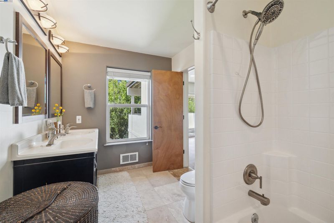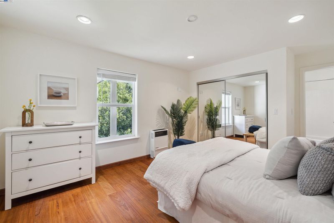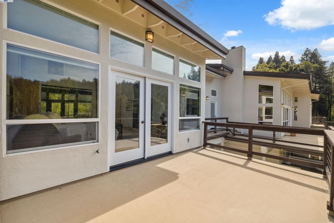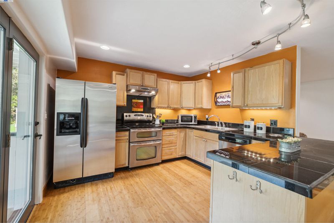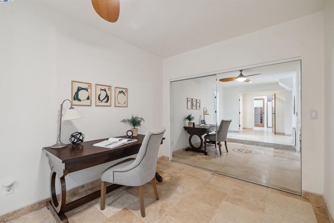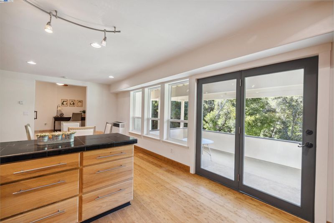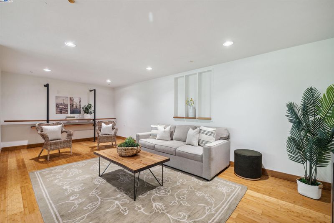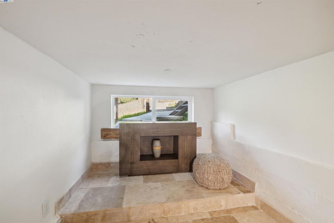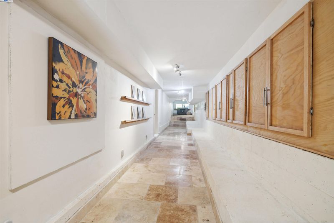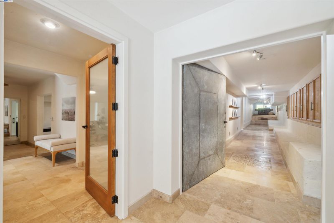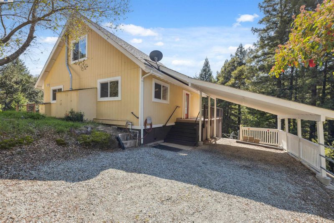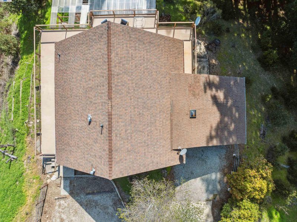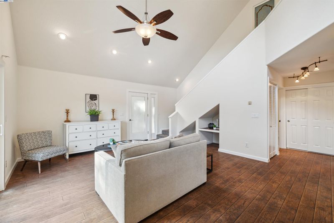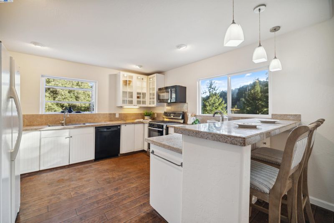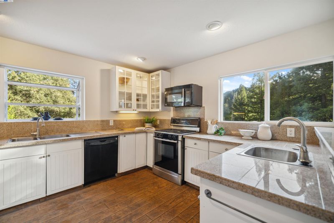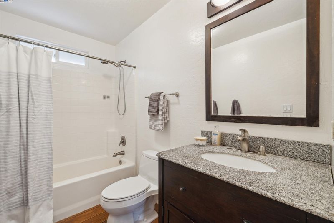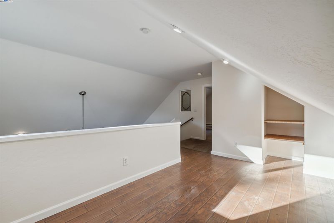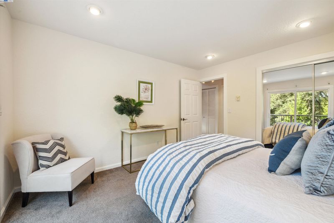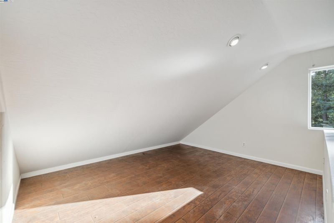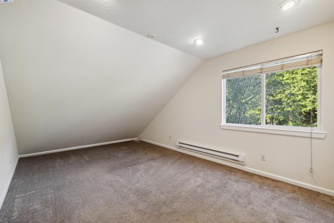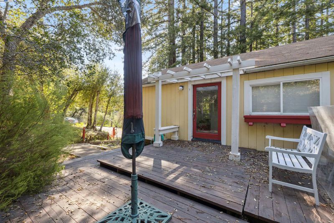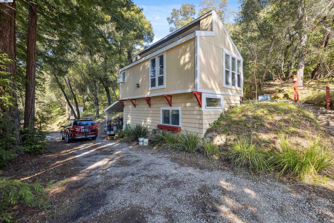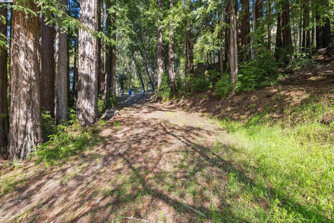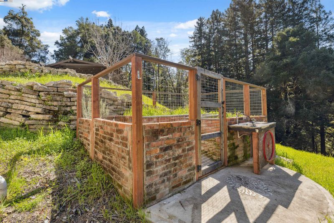
$2,400,000
3,866
SQ FT
$621
SQ/FT
400 Dorrance Rd
@ Dorrance Road - Other, Boulder Creek
- 7 Bed
- 6 Bath
- 3 Park
- 3,866 sqft
- Boulder Creek
-

Welcome to your private estate—a rare opportunity to enjoy luxury, space, and flexibility on over 10 acres of lush, serene grounds. Designed for multigenerational living, this exceptional property features a spacious 7-bedroom, 6-bath main residence plus a separate ADU, offering privacy and comfort for family, guests, or caretakers. Inside, soaring 16-foot ceilings and expansive windows flood the home with natural light and frame panoramic views. The gourmet kitchen, with breakfast bar and generous counters, flows seamlessly into a formal dining room—ideal for elegant entertaining or casual gatherings. Outdoors, a sprawling deck invites al fresco dining and sunset lounging, while winding pathways lead through landscaped grounds with mature Japanese Maples, blooming crepe myrtle, and fruit trees, forming a peaceful botanical retreat. A designer 3-car garage with custom oak cabinetry, mirrored storage, and a private bath provides the perfect showroom, workshop, or studio. Nestled off scenic Bear Creek Road, this gated estate combines seclusion with convenience to downtown Boulder Creek and Silicon Valley’s tech hubs. Whether you seek a luxury family retreat, multigenerational haven, or private sanctuary to entertain and unwind, this extraordinary compound delivers it all.
- Current Status
- Active
- Original Price
- $2,400,000
- List Price
- $2,400,000
- On Market Date
- Oct 7, 2025
- Property Type
- Detached
- D/N/S
- Other
- Zip Code
- 95006
- MLS ID
- 41113997
- APN
- 08911147
- Year Built
- 2007
- Stories in Building
- 2
- Possession
- Close Of Escrow
- Data Source
- MAXEBRDI
- Origin MLS System
- BAY EAST
Sonlight Academy
Private 1-12 Religious, Coed
Students: NA Distance: 0.7mi
Boulder Creek Elementary School
Public K-5 Elementary
Students: 510 Distance: 1.5mi
Pacific Sands Academy
Private K-12
Students: 20 Distance: 1.6mi
Ocean Grove Charter School
Charter K-12 Combined Elementary And Secondary
Students: 2500 Distance: 2.5mi
San Lorenzo Valley Middle School
Public 6-8 Middle, Coed
Students: 519 Distance: 5.5mi
San Lorenzo Valley Elementary School
Public K-5 Elementary
Students: 561 Distance: 5.7mi
- Bed
- 7
- Bath
- 6
- Parking
- 3
- Carport, Detached, Uncovered Parking Space
- SQ FT
- 3,866
- SQ FT Source
- Measured
- Lot SQ FT
- 438,606.0
- Lot Acres
- 10.07 Acres
- Pool Info
- None
- Kitchen
- Dishwasher, Gas Range, Microwave, Refrigerator, Trash Compactor, Disposal, Gas Range/Cooktop, Kitchen Island, Skylight(s), Other
- Cooling
- Ceiling Fan(s)
- Disclosures
- Nat Hazard Disclosure
- Entry Level
- Flooring
- Other
- Foundation
- Fire Place
- Living Room, Master Bedroom, Two-Way
- Heating
- Fireplace(s)
- Laundry
- Dryer, Washer
- Main Level
- Other
- Views
- Forest, Mountain(s)
- Possession
- Close Of Escrow
- Architectural Style
- Other
- Non-Master Bathroom Includes
- Stall Shower
- Construction Status
- Existing
- Location
- Other
- Roof
- Composition
- Water and Sewer
- Shared Well
- Fee
- Unavailable
MLS and other Information regarding properties for sale as shown in Theo have been obtained from various sources such as sellers, public records, agents and other third parties. This information may relate to the condition of the property, permitted or unpermitted uses, zoning, square footage, lot size/acreage or other matters affecting value or desirability. Unless otherwise indicated in writing, neither brokers, agents nor Theo have verified, or will verify, such information. If any such information is important to buyer in determining whether to buy, the price to pay or intended use of the property, buyer is urged to conduct their own investigation with qualified professionals, satisfy themselves with respect to that information, and to rely solely on the results of that investigation.
School data provided by GreatSchools. School service boundaries are intended to be used as reference only. To verify enrollment eligibility for a property, contact the school directly.
