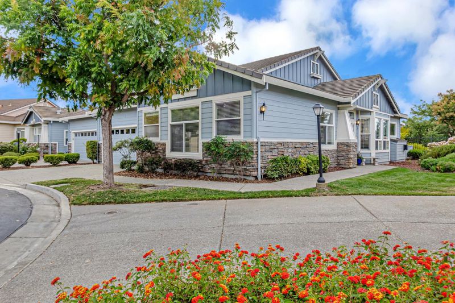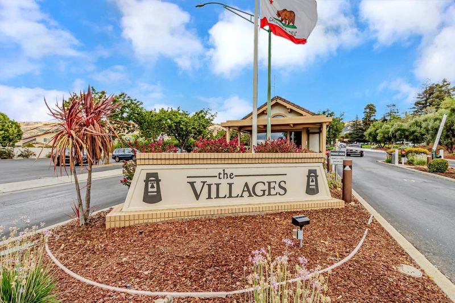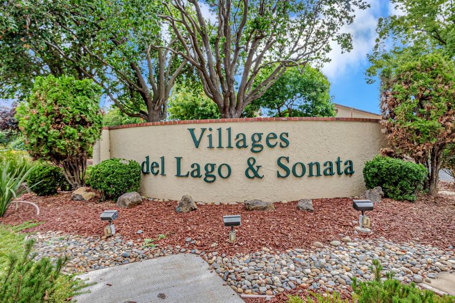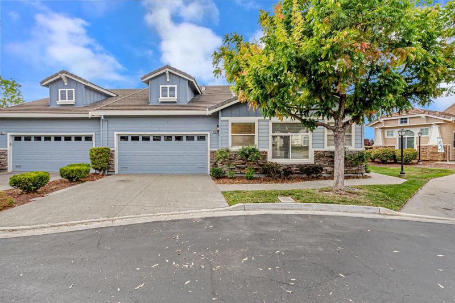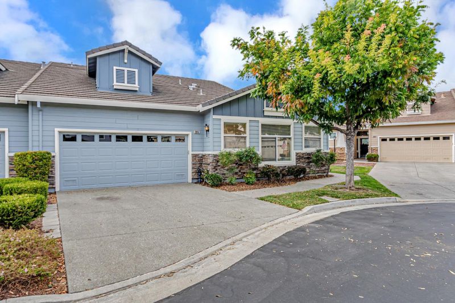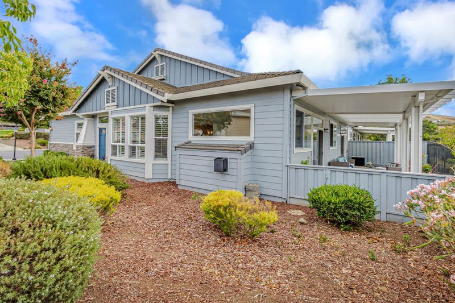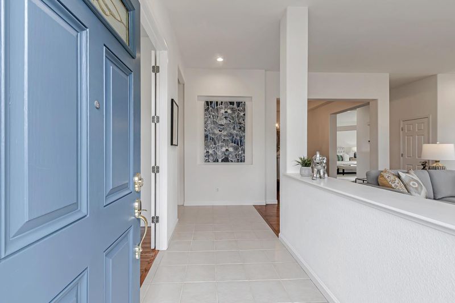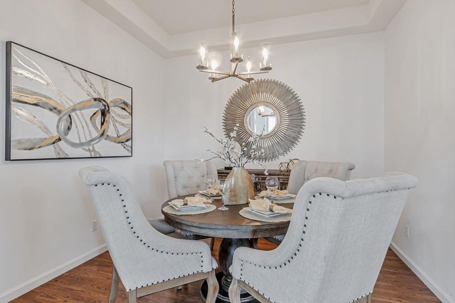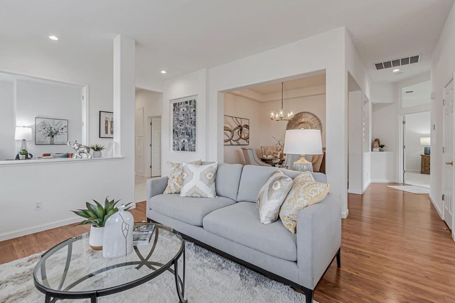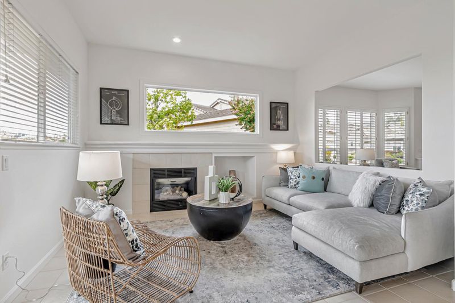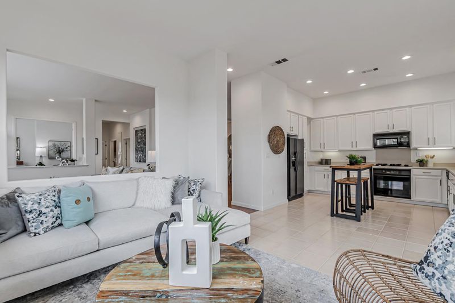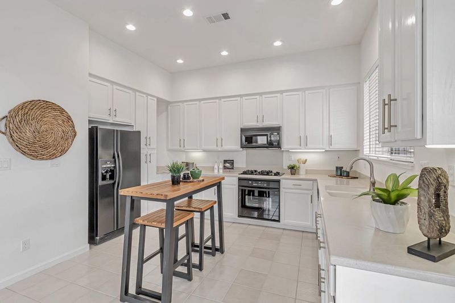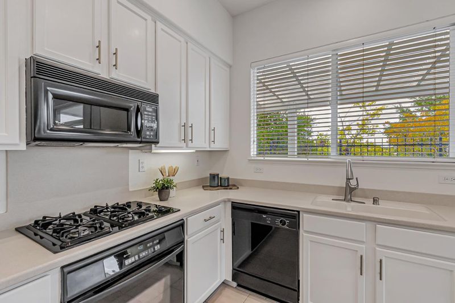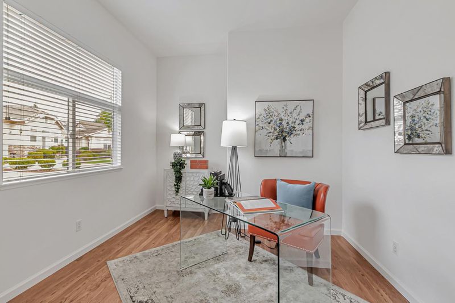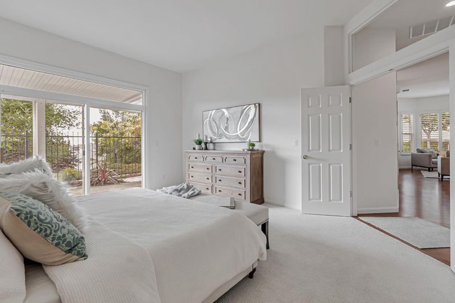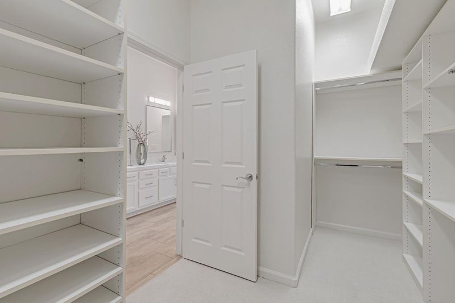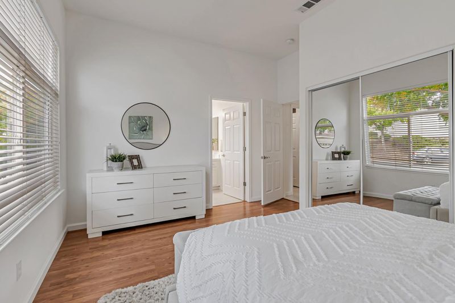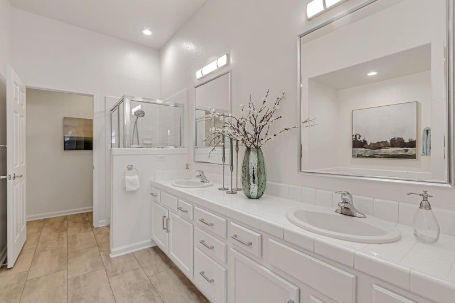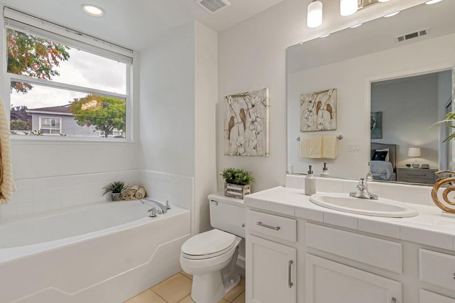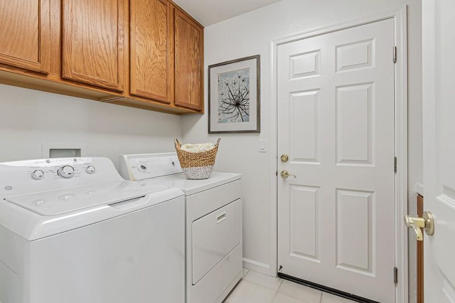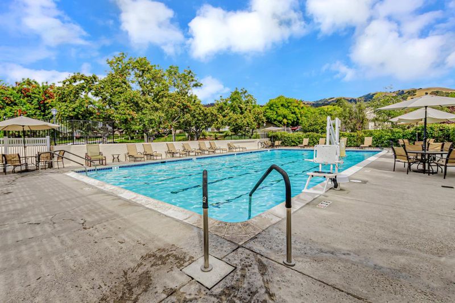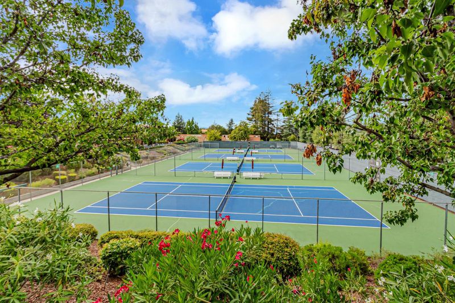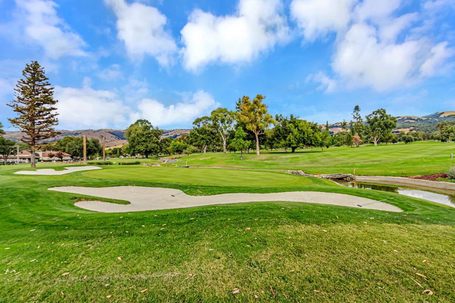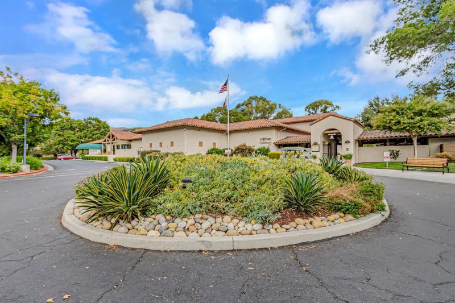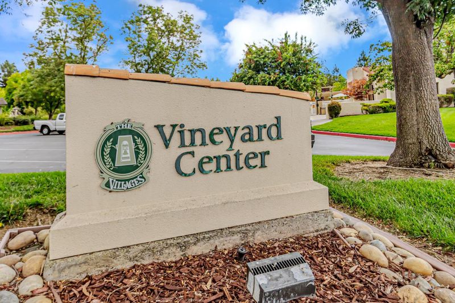
$950,000
1,969
SQ FT
$482
SQ/FT
2051 Folle Blanche Drive
@ La Garda and Lake Lesina - 3 - Evergreen, San Jose
- 3 Bed
- 3 Bath
- 4 Park
- 1,969 sqft
- SAN JOSE
-

Bright, beautiful and ready for your next chapter. Make your new home at 2051 Folle Blanche, a 3-bedroom 3-bathroom home in The Villages, a 1969 square foot home built on a 2800 sq ft lot built by Shea Homes in 1998 and all dressed up w plantation shutters. Light filled and meticulously maintained, this home features an open floor plan with a kitchen that opens onto a family room graced with a fireplace, an eat in kitchen space, and a covered private patio with western views of the sunset. Separate dining area is perfect for family and holiday gatherings and opens to the living area with high ceilings. Third bedroom could be a home office or guest bedroom. The primary suite features spacious walk-in closet, his and her sinks, a bathtub, tiled shower enclosure and sliding door to the private patio. Laundry room features abundant storage and porcelain utility sink. The Villages offers amenities for active adults 55 and older, including two golf courses, four swimming pools, tennis courts, pickleball, table tennis, and bocce courts, a fitness center, equestrian stables with bridle paths, miles of hiking trails, community gardens, and several clubhouses with restaurants and social clubs. Residents benefit from on-site facilities like a pro shop, library, US Post office and RV parking
- Days on Market
- 0 days
- Current Status
- Active
- Original Price
- $950,000
- List Price
- $950,000
- On Market Date
- Sep 10, 2025
- Property Type
- Condominium
- Area
- 3 - Evergreen
- Zip Code
- 95135
- MLS ID
- ML82020986
- APN
- 665-53-082
- Year Built
- 1998
- Stories in Building
- 1
- Possession
- COE
- Data Source
- MLSL
- Origin MLS System
- MLSListings, Inc.
Silver Oak Elementary School
Public K-6 Elementary
Students: 607 Distance: 0.6mi
Laurelwood Elementary School
Public K-6 Elementary
Students: 316 Distance: 1.2mi
James Franklin Smith Elementary School
Public K-6 Elementary
Students: 642 Distance: 1.4mi
Tom Matsumoto Elementary School
Public K-6 Elementary
Students: 657 Distance: 1.5mi
Chaboya Middle School
Public 7-8 Middle
Students: 1094 Distance: 1.5mi
Evergreen Montessori School
Private n/a Montessori, Elementary, Coed
Students: 110 Distance: 1.5mi
- Bed
- 3
- Bath
- 3
- Double Sinks, Primary - Stall Shower(s), Shower and Tub, Shower over Tub - 1, Stall Shower, Tub in Primary Bedroom, Tubs - 2+
- Parking
- 4
- Attached Garage, Gate / Door Opener, Guest / Visitor Parking, Parking Restrictions
- SQ FT
- 1,969
- SQ FT Source
- Unavailable
- Pool Info
- Cabana / Dressing Room, Community Facility, Pool - Heated, Pool - In Ground, Spa / Hot Tub
- Kitchen
- 220 Volt Outlet, Cooktop - Gas, Countertop - Solid Surface / Corian, Garbage Disposal, Microwave, Oven - Electric, Refrigerator
- Cooling
- Central AC
- Dining Room
- Dining Area, Eat in Kitchen
- Disclosures
- NHDS Report
- Family Room
- Kitchen / Family Room Combo
- Flooring
- Carpet, Tile
- Foundation
- Concrete Slab
- Fire Place
- Family Room, Gas Log
- Heating
- Central Forced Air - Gas, Forced Air
- Laundry
- In Utility Room, Inside, Tub / Sink, Washer / Dryer
- Views
- Mountains, Neighborhood
- Possession
- COE
- Architectural Style
- Contemporary
- * Fee
- $1,393
- Name
- The Villages Golf & Country Club
- Phone
- 408-239-5246
- *Fee includes
- Cable / Dish, Common Area Electricity, Common Area Gas, Exterior Painting, Fencing, Insurance - Common Area, Landscaping / Gardening, Maintenance - Common Area, Maintenance - Road, Management Fee, Organized Activities, Pool, Spa, or Tennis, Recreation Facility, Reserves, Roof, Security Service, and Sewer
MLS and other Information regarding properties for sale as shown in Theo have been obtained from various sources such as sellers, public records, agents and other third parties. This information may relate to the condition of the property, permitted or unpermitted uses, zoning, square footage, lot size/acreage or other matters affecting value or desirability. Unless otherwise indicated in writing, neither brokers, agents nor Theo have verified, or will verify, such information. If any such information is important to buyer in determining whether to buy, the price to pay or intended use of the property, buyer is urged to conduct their own investigation with qualified professionals, satisfy themselves with respect to that information, and to rely solely on the results of that investigation.
School data provided by GreatSchools. School service boundaries are intended to be used as reference only. To verify enrollment eligibility for a property, contact the school directly.
