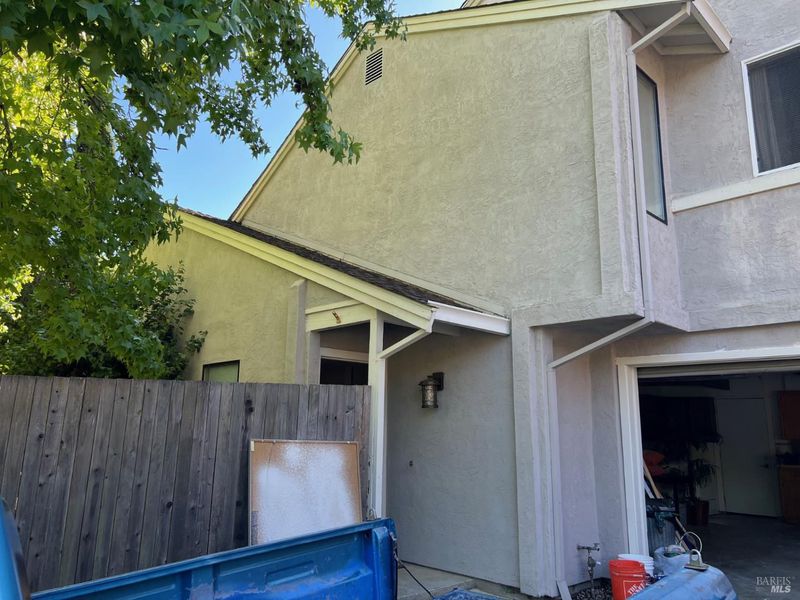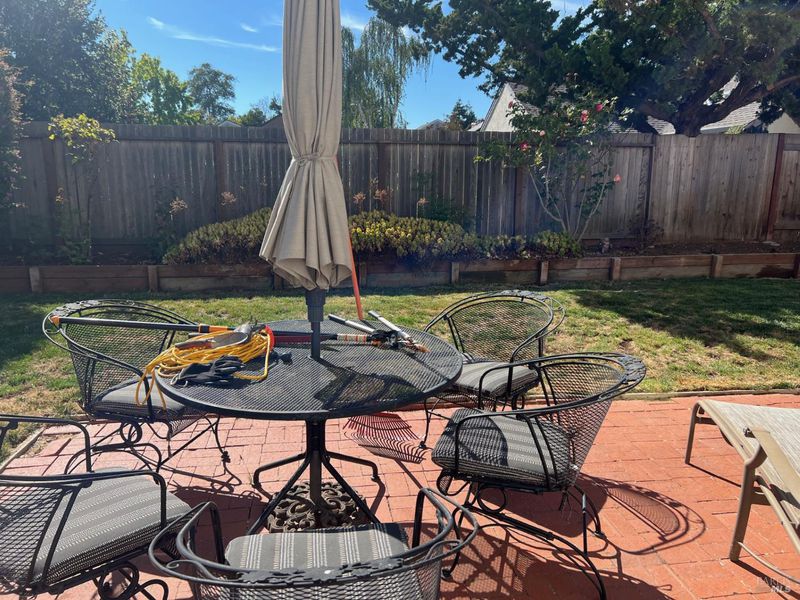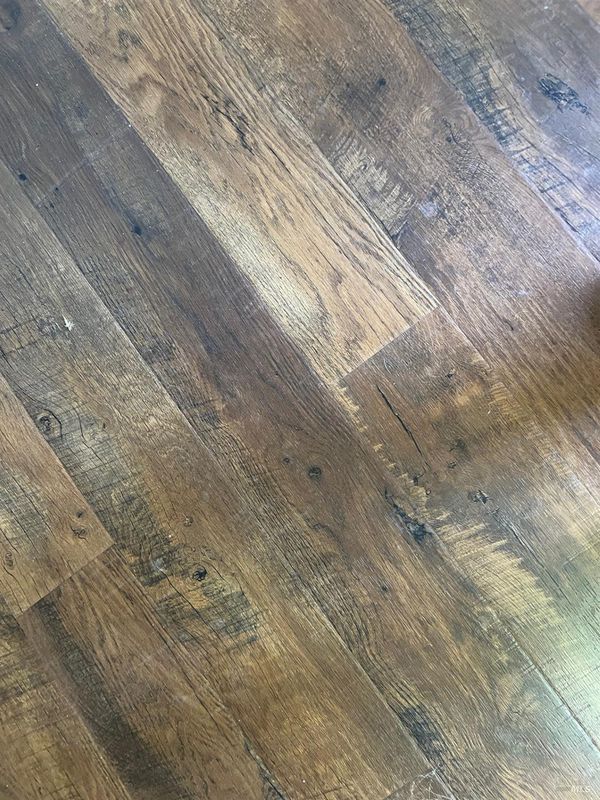
$700,000
1,461
SQ FT
$479
SQ/FT
557 Willow Court
@ Solano Drive - Benicia 1, Benicia
- 2 Bed
- 3 (2/1) Bath
- 0 Park
- 1,461 sqft
- Benicia
-

Welcome home to this lovely Benicia retreat on a tree lined court in the Village. With all Section I work completed, you can relax comfortably in front of the fireplace or choose to enjoy the landscaped backyard with a good book and a cool drink under the Blood Orange tree. The home comes complete with double ensuite bedrooms and a convenient guest half bath on the ground floor. The ground floor features newer luxury vinyl plank flooring and three sets of sliding glass doors to bring the outdoors closer to you. Guest parking is available when you entertain your family and friends, and a two-car garage is there for your personal vehicles. Come see how comfortable and convenient life can be in the Village! (professional photos coming soon once the work is done and the listing goes live)
- Days on Market
- 0 days
- Current Status
- Active
- Original Price
- $700,000
- List Price
- $700,000
- On Market Date
- Sep 10, 2025
- Property Type
- Single Family Residence
- Area
- Benicia 1
- Zip Code
- 94510
- MLS ID
- 325055750
- APN
- 0086-500-540
- Year Built
- 1982
- Stories in Building
- Unavailable
- Possession
- Close Of Escrow
- Data Source
- BAREIS
- Origin MLS System
Joe Henderson Elementary School
Public K-5 Elementary
Students: 548 Distance: 0.2mi
Matthew Turner Elementary School
Public K-5 Elementary
Students: 498 Distance: 0.7mi
Benicia Middle School
Public 6-8 Middle
Students: 1063 Distance: 0.8mi
Benicia High School
Public 9-12 Secondary
Students: 1565 Distance: 1.2mi
Mary Farmar Elementary School
Public K-5 Elementary
Students: 443 Distance: 1.4mi
The Beal Academy
Private 8-12 Coed
Students: NA Distance: 1.4mi
- Bed
- 2
- Bath
- 3 (2/1)
- Parking
- 0
- Attached, Garage Door Opener, Side-by-Side
- SQ FT
- 1,461
- SQ FT Source
- Assessor Auto-Fill
- Lot SQ FT
- 4,792.0
- Lot Acres
- 0.11 Acres
- Kitchen
- Tile Counter
- Cooling
- Ceiling Fan(s)
- Dining Room
- Dining/Living Combo
- Living Room
- Cathedral/Vaulted
- Flooring
- Carpet, Laminate
- Foundation
- Slab
- Fire Place
- Brick, Wood Burning
- Heating
- Central, Natural Gas
- Laundry
- Dryer Included, Electric, Washer Included
- Main Level
- Kitchen, Living Room, Partial Bath(s)
- Possession
- Close Of Escrow
- Architectural Style
- Contemporary
- * Fee
- $175
- Name
- Southampton Village HOA
- Phone
- (925) 701-7165
- *Fee includes
- Common Areas and Management
MLS and other Information regarding properties for sale as shown in Theo have been obtained from various sources such as sellers, public records, agents and other third parties. This information may relate to the condition of the property, permitted or unpermitted uses, zoning, square footage, lot size/acreage or other matters affecting value or desirability. Unless otherwise indicated in writing, neither brokers, agents nor Theo have verified, or will verify, such information. If any such information is important to buyer in determining whether to buy, the price to pay or intended use of the property, buyer is urged to conduct their own investigation with qualified professionals, satisfy themselves with respect to that information, and to rely solely on the results of that investigation.
School data provided by GreatSchools. School service boundaries are intended to be used as reference only. To verify enrollment eligibility for a property, contact the school directly.


















