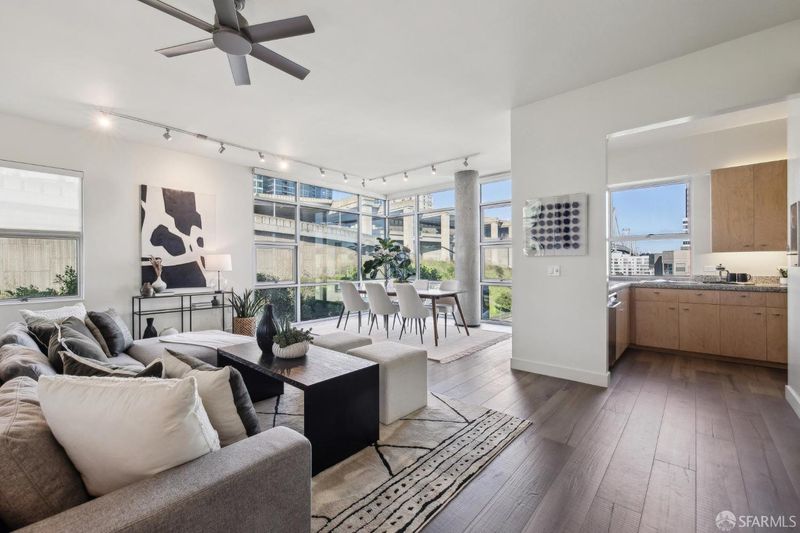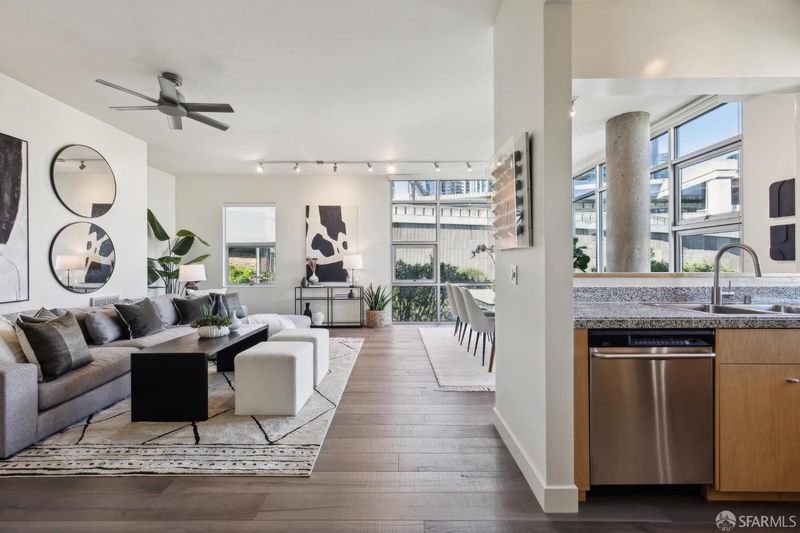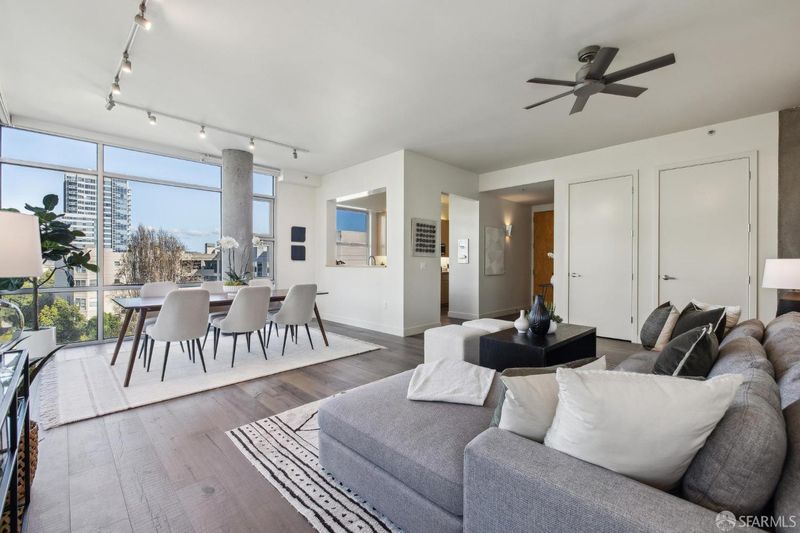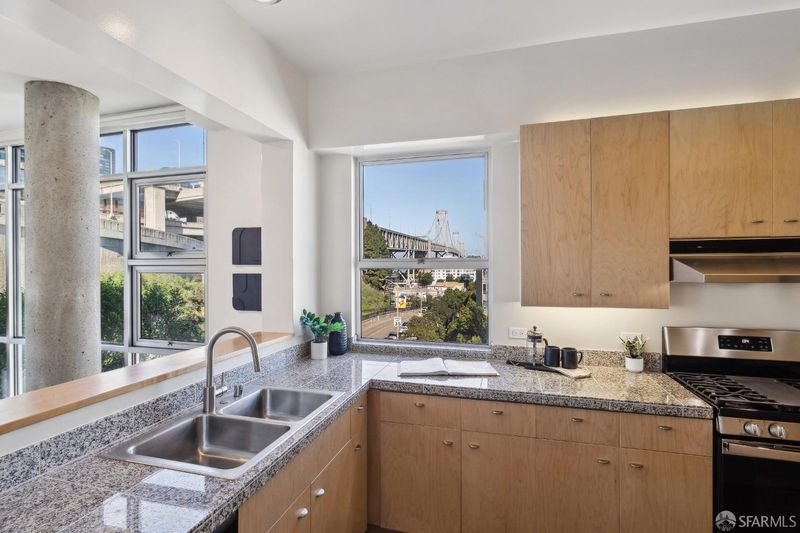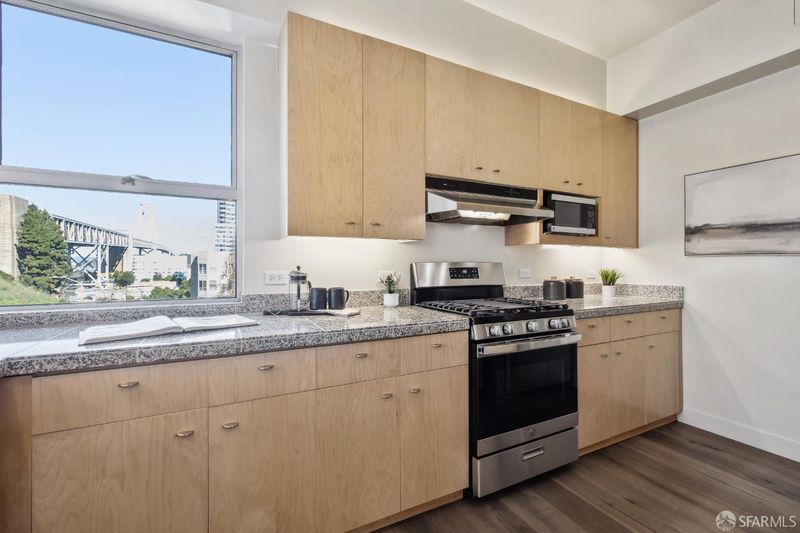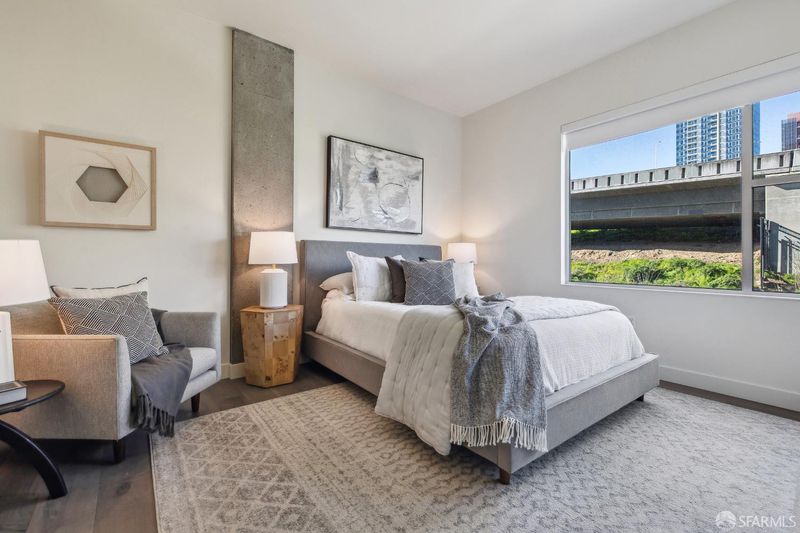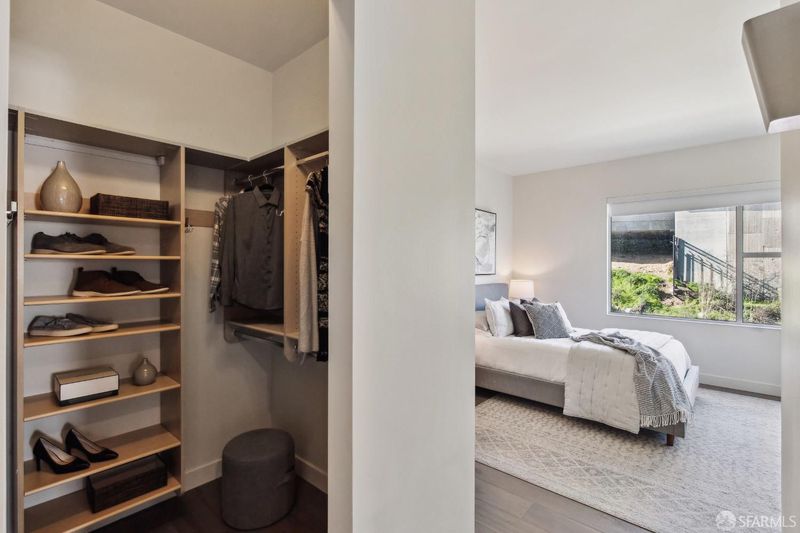
$1,195,000
1,268
SQ FT
$942
SQ/FT
301 Bryant St, #201
@ Brannan street - 9 - South Beach, San Francisco
- 2 Bed
- 2 Bath
- 1 Park
- 1,268 sqft
- San Francisco
-

Luxury two bedroom, two bath Condominium nestled on a Quiet Corner Unit in South Beach.Featuring soaring ceilings, beautiful new wide plank wood floors, upgraded Kitchen and baths, exposed concrete accents.Spacious and bright open living concept with expansive floor-to-ceiling windows showcasing dramatic views of the neighborhood and bay bridge.The kitchen has sleek maple cabinetry, granite counters, stainless steel appliances and a view window.Two spacious bedrooms.Primary with walk -in closet with organizers and en-suite bath. In unit washer/dryer and 1-car deeded Parking. Boutique elevator building with only 4 Units per floor, very quiet.Plenty of Storage available, enclosed area for bikes.Pet friendly.Rincon Hill dog park around the corner. Easy access to 101/280, downtown, cafes, Salesforce park/transit center.Lower entrance on Delancey street with the waterfront, shops, restaurants, just steps away!Come fall in love! The best of South Beach living! Welcome home! sfsouthbeachbeauty.com
- Days on Market
- 119 days
- Current Status
- Contingent
- Original Price
- $1,350,000
- List Price
- $1,195,000
- On Market Date
- Feb 10, 2025
- Contingent Date
- Jun 7, 2025
- Property Type
- Condominium
- District
- 9 - South Beach
- Zip Code
- 94107
- MLS ID
- 425009497
- APN
- 3774-165
- Year Built
- 1998
- Stories in Building
- 1
- Number of Units
- 39
- Possession
- Close Of Escrow
- Data Source
- SFAR
- Origin MLS System
AltSchool Yerba Buena
Private PK-8
Students: 90 Distance: 0.6mi
Youth Chance High School
Private 9-12 Secondary, Nonprofit
Students: 36 Distance: 0.6mi
Gavin Academy
Private K-12 Coed
Students: 20 Distance: 0.7mi
Five Keys Independence High School (Sf Sheriff's)
Charter 9-12 Secondary
Students: 3417 Distance: 0.8mi
Five Keys Adult School (Sf Sheriff's)
Charter 9-12 Secondary
Students: 109 Distance: 0.8mi
Tahour Academy
Private 5-12
Students: 6 Distance: 0.8mi
- Bed
- 2
- Bath
- 2
- Double Sinks, Stone, Tile, Tub w/Shower Over
- Parking
- 1
- Assigned, Garage Door Opener, Garage Facing Front, Interior Access, Side-by-Side
- SQ FT
- 1,268
- SQ FT Source
- Unavailable
- Lot SQ FT
- 6,883.0
- Lot Acres
- 0.158 Acres
- Kitchen
- Granite Counter, Pantry Cabinet, Pantry Closet
- Cooling
- Ceiling Fan(s), Wall Unit(s)
- Dining Room
- Dining/Living Combo
- Family Room
- View
- Living Room
- Great Room, View
- Flooring
- Stone, Tile, Wood
- Heating
- Electric
- Laundry
- Inside Area, Washer/Dryer Stacked Included
- Main Level
- Bedroom(s), Dining Room, Kitchen, Living Room, Primary Bedroom
- Views
- Bay, Bay Bridge, City, City Lights, Panoramic, Water
- Possession
- Close Of Escrow
- Architectural Style
- Contemporary, Modern/High Tech
- Special Listing Conditions
- None
- * Fee
- $1,336
- Name
- Bay West property Management
- *Fee includes
- Common Areas, Elevator, Insurance, Insurance on Structure, Maintenance Exterior, Management, Sewer, Trash, Water, and Other
MLS and other Information regarding properties for sale as shown in Theo have been obtained from various sources such as sellers, public records, agents and other third parties. This information may relate to the condition of the property, permitted or unpermitted uses, zoning, square footage, lot size/acreage or other matters affecting value or desirability. Unless otherwise indicated in writing, neither brokers, agents nor Theo have verified, or will verify, such information. If any such information is important to buyer in determining whether to buy, the price to pay or intended use of the property, buyer is urged to conduct their own investigation with qualified professionals, satisfy themselves with respect to that information, and to rely solely on the results of that investigation.
School data provided by GreatSchools. School service boundaries are intended to be used as reference only. To verify enrollment eligibility for a property, contact the school directly.
