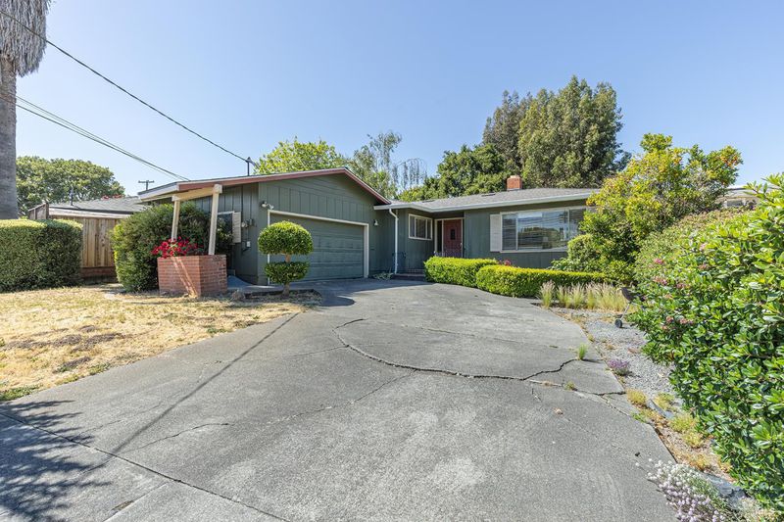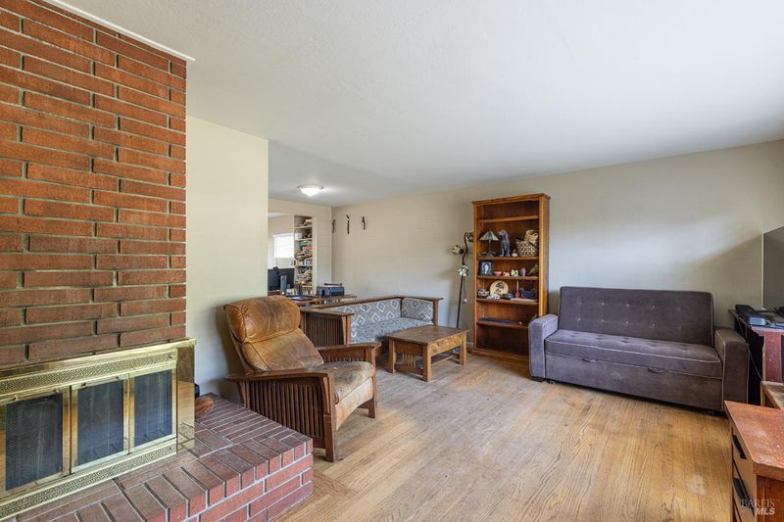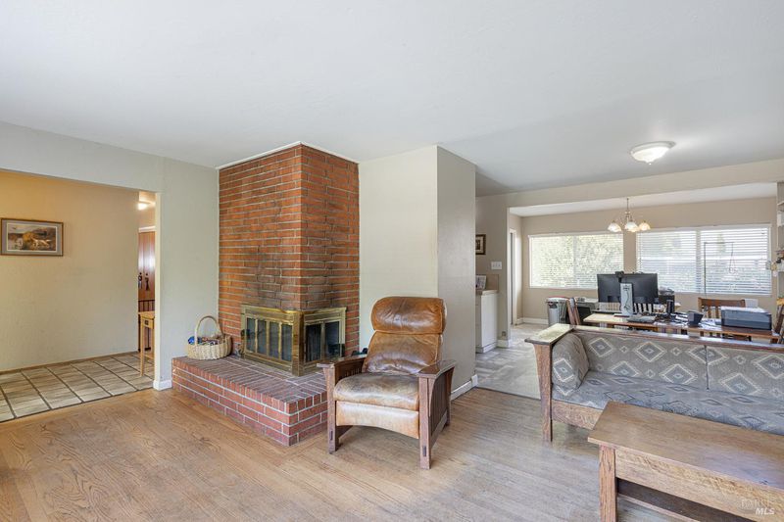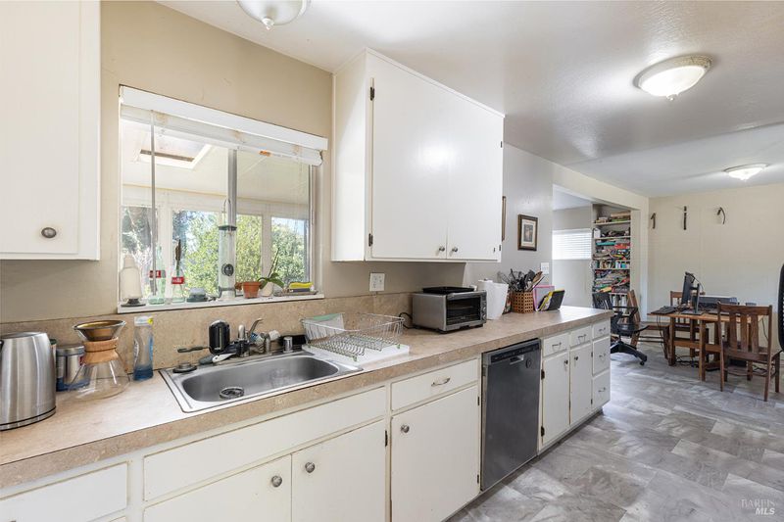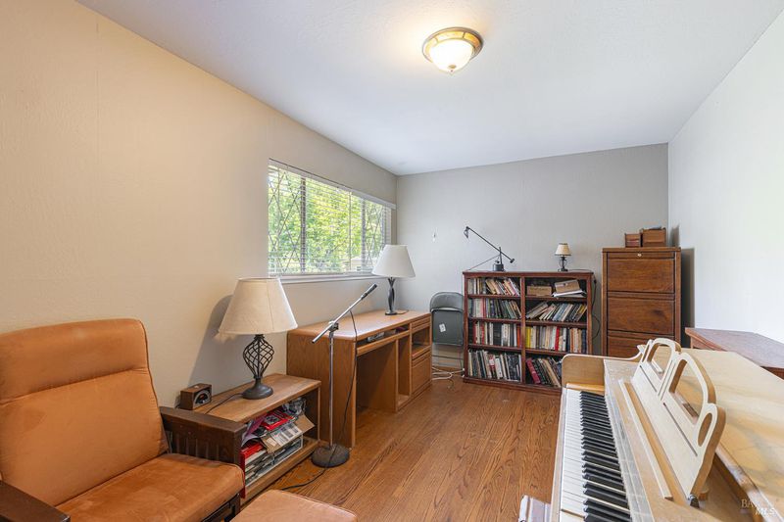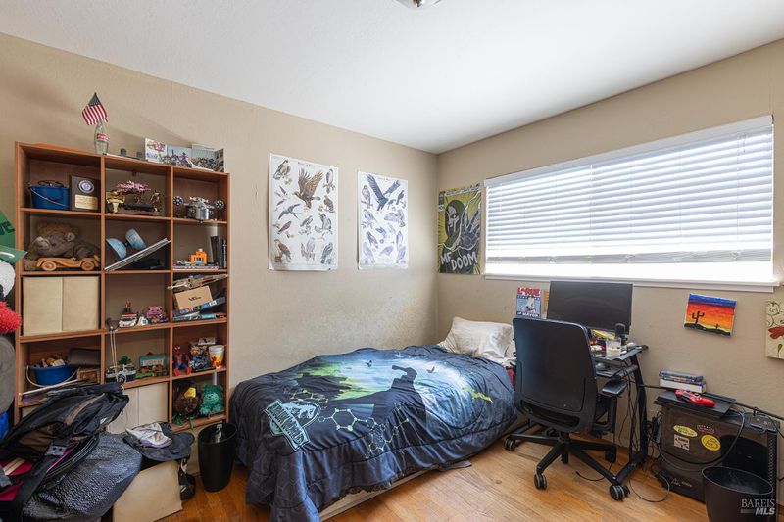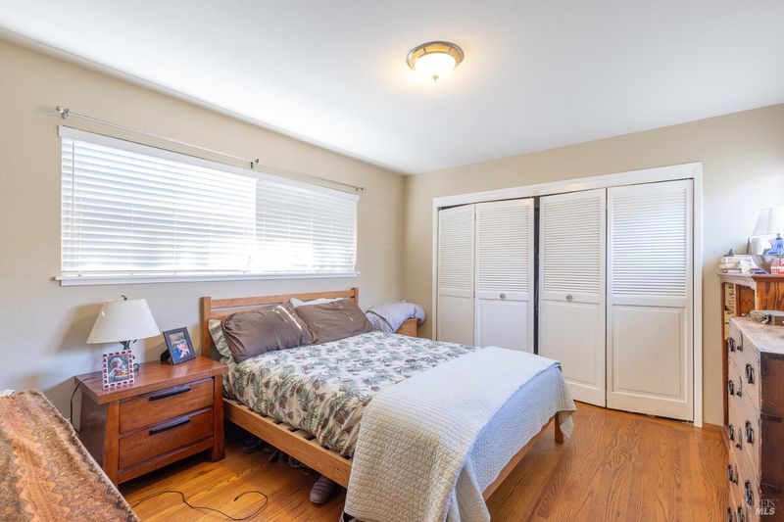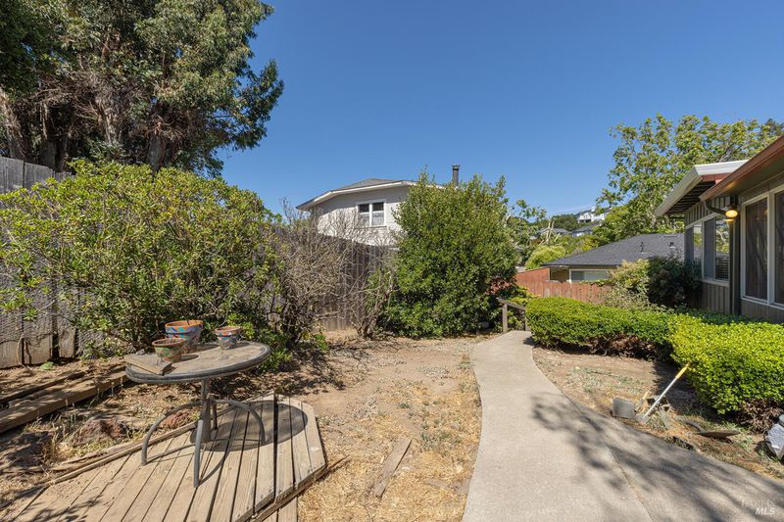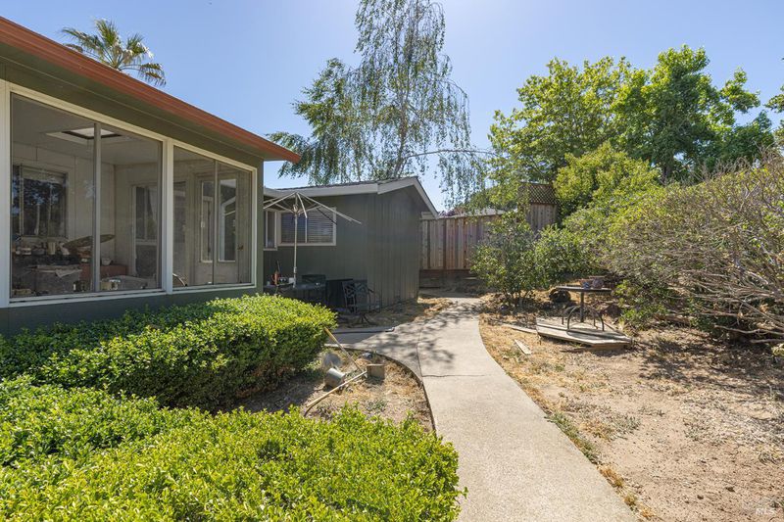
$899,000
1,366
SQ FT
$658
SQ/FT
1021 Country Club Drive
@ McNear Ave - Petaluma West, Petaluma
- 3 Bed
- 2 Bath
- 2 Park
- 1,366 sqft
- Petaluma
-

Single-level home with a new roof, nestled in West Petaluma's desirable Country Club Heights neighborhood. Recent sales and active listings in the area suggest strong potential for appreciation, particularly for buyers willing to invest some sweat equity. The versatile floor plan is ideal for various buyers, from first-time homeowners to downsizers or those seeking a customizable space. Upon entering, the living room welcomes you to the right, facing the street, and features a floor-to-ceiling brick fireplace. Behind is a dining room, kitchen, laundry room, and an enclosed rear porch, perfect for relaxation or entertaining. All three bedrooms and both bathrooms are conveniently located on the left side of the home. Situated near the Petaluma Golf and Country Club, Petaluma Bowling Alley, and Grant Elementary School, the property offers easy access to Highway 101 and is just 1.3 miles from Historic Downtown Petaluma.
- Days on Market
- 22 days
- Current Status
- Contingent
- Original Price
- $899,000
- List Price
- $899,000
- On Market Date
- May 17, 2025
- Contingent Date
- Jun 7, 2025
- Property Type
- Single Family Residence
- Area
- Petaluma West
- Zip Code
- 94952
- MLS ID
- 325044440
- APN
- 008-442-012-000
- Year Built
- 1964
- Stories in Building
- Unavailable
- Possession
- Seller Rent Back, See Remarks
- Data Source
- BAREIS
- Origin MLS System
Spring Hill Montessori School
Private PK-5 Montessori, Combined Elementary And Secondary, Coed
Students: 140 Distance: 0.1mi
Petaluma Academy
Private K-1
Students: 12 Distance: 0.1mi
Grant Elementary School
Public K-6 Elementary
Students: 381 Distance: 0.4mi
Mcnear Elementary School
Public K-6 Elementary
Students: 372 Distance: 0.7mi
Bridge Haven School
Private K-7
Students: 13 Distance: 0.8mi
Valley Oaks High (Alternative) School
Public 7-12 Alternative
Students: 36 Distance: 1.1mi
- Bed
- 3
- Bath
- 2
- Parking
- 2
- Attached
- SQ FT
- 1,366
- SQ FT Source
- Assessor Agent-Fill
- Lot SQ FT
- 7,200.0
- Lot Acres
- 0.1653 Acres
- Cooling
- Central
- Fire Place
- Brick
- Heating
- Central
- Laundry
- Inside Room
- Main Level
- Bedroom(s), Family Room, Full Bath(s), Garage, Kitchen, Living Room, Primary Bedroom, Street Entrance
- Possession
- Seller Rent Back, See Remarks
- Fee
- $0
MLS and other Information regarding properties for sale as shown in Theo have been obtained from various sources such as sellers, public records, agents and other third parties. This information may relate to the condition of the property, permitted or unpermitted uses, zoning, square footage, lot size/acreage or other matters affecting value or desirability. Unless otherwise indicated in writing, neither brokers, agents nor Theo have verified, or will verify, such information. If any such information is important to buyer in determining whether to buy, the price to pay or intended use of the property, buyer is urged to conduct their own investigation with qualified professionals, satisfy themselves with respect to that information, and to rely solely on the results of that investigation.
School data provided by GreatSchools. School service boundaries are intended to be used as reference only. To verify enrollment eligibility for a property, contact the school directly.
