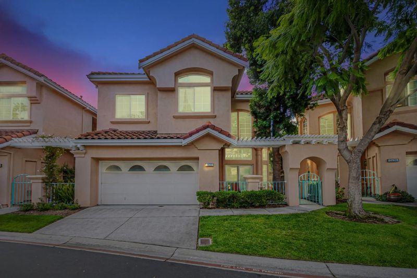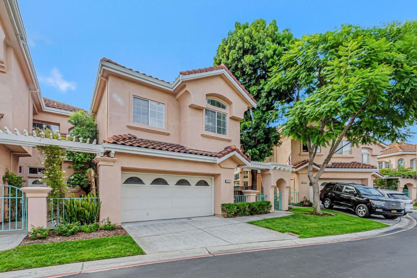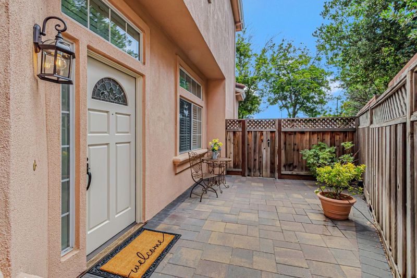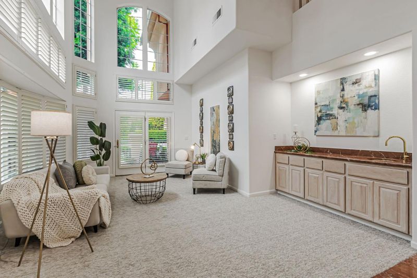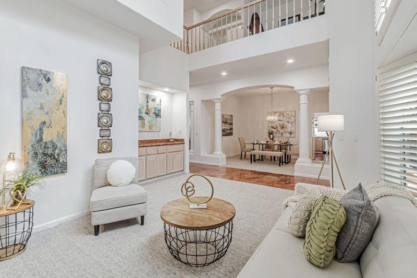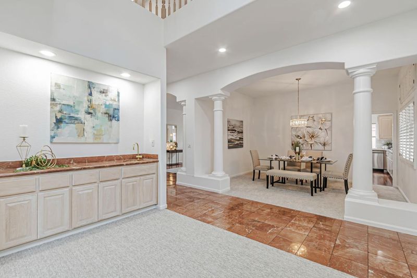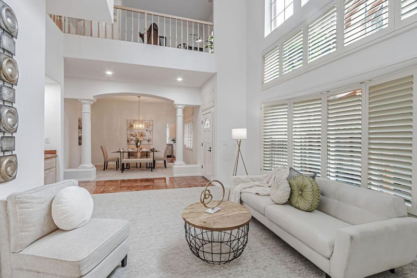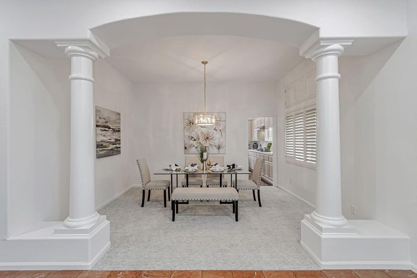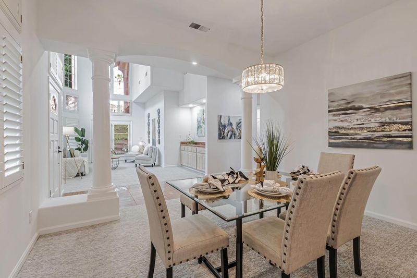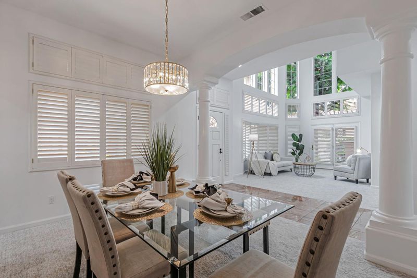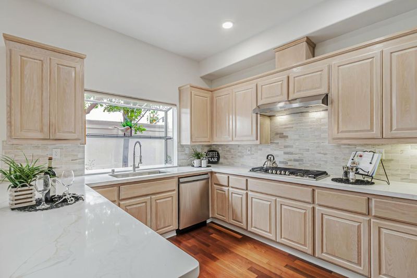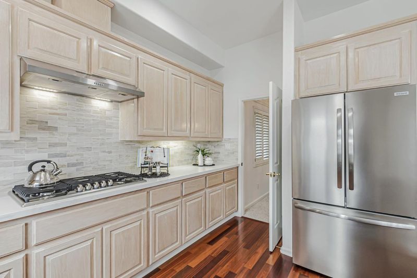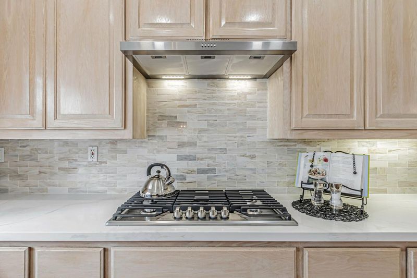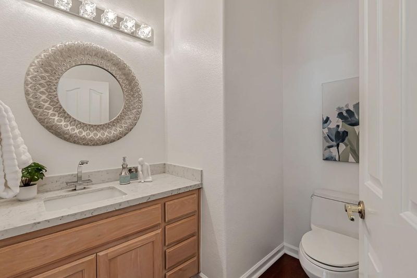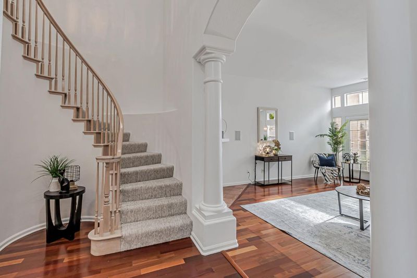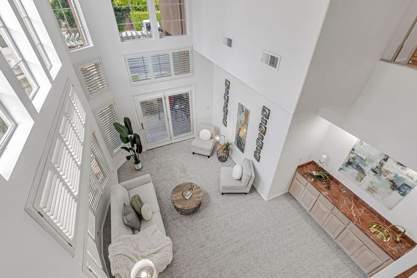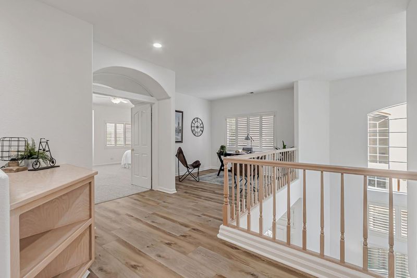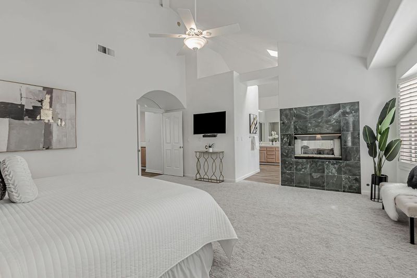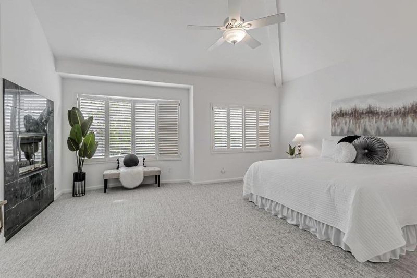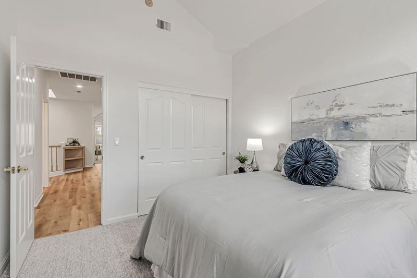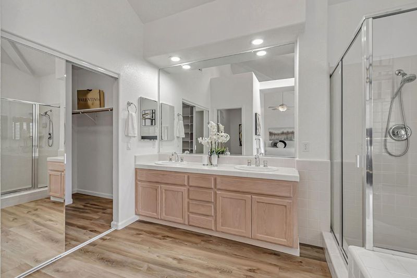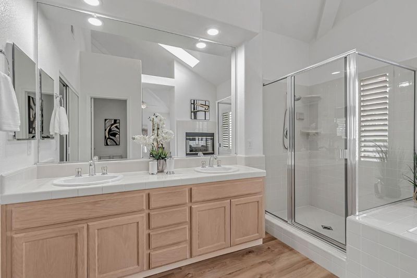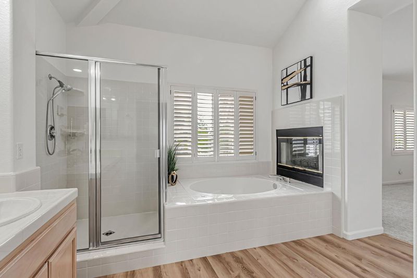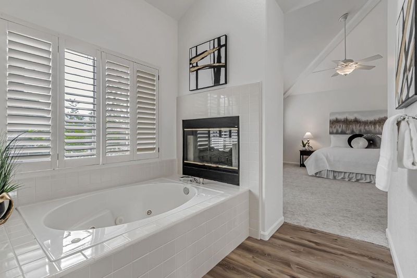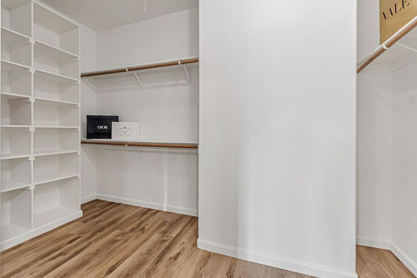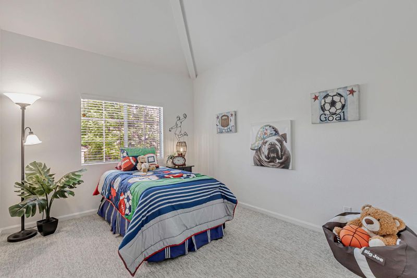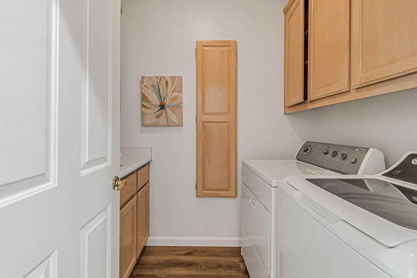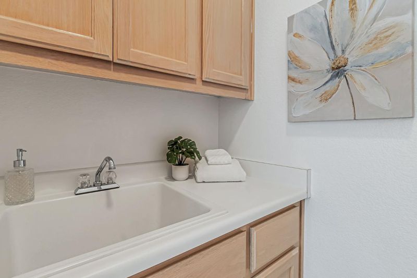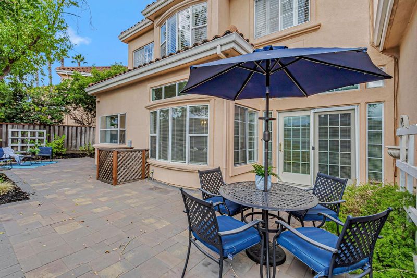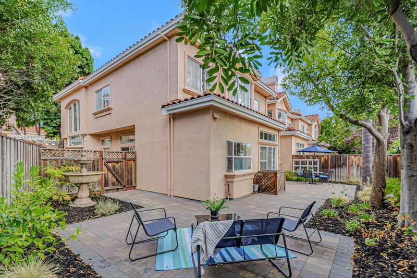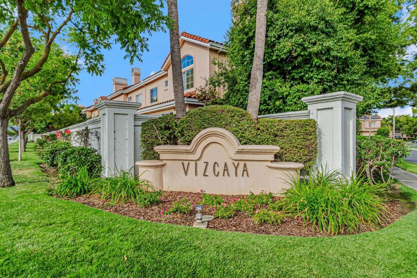
$1,698,000
2,656
SQ FT
$639
SQ/FT
2122 Vizcaya Way
@ Curtner / Bascom - 14 - Cambrian, Campbell
- 3 Bed
- 3 (2/1) Bath
- 2 Park
- 2,656 sqft
- CAMPBELL
-

-
Sat Sep 13, 1:30 pm - 3:30 pm
A MUST SEE! Feels like a single family home. Only shares one wall. Rarely on the market!
-
Sun Sep 14, 1:30 pm - 3:30 pm
A MUST SEE! Feels like a single family home. Only shares one wall. Rarely on the market!
Welcome to this elegant 2,656 sq. ft. townhome offering the perfect blend of style, comfort, and convenience. This spacious home feels like a single family home with 3 bedrooms, 2.5 bathrooms, and a versatile bonus area ideal for a home office. The bright, open floor plan features soaring ceilings and dramatic windows that flood the home with natural light. An inviting eat-in kitchen with quartz countertops and stainless-steel appliances flows seamlessly into the family room, which opens to a private, low maintenance backyard complete with a tranquil fountain perfect for entertaining. The separate dining room connects to the living room, highlighted by a grand spiral staircase leading to the upstairs bedrooms. Retreat to the luxurious primary suite with a walk-in closet, soaking tub, and oversized shower. Additional features include inside laundry room with sink and storage, attached 2-car garage, large attic for extra storage, central AC, and access to the community pool. Ideally located, this home is just steps from Lunardis, Whole Foods, The Pruneyard, Downtown Campbell, and the Farmer's Market. With easy access to Los Gatos, Santana Row, top dining, shopping, nightlife, and scenic trails, plus quick freeway connection to HWY 18/85/280, this home truly has it all!
- Days on Market
- 0 days
- Current Status
- Active
- Original Price
- $1,698,000
- List Price
- $1,698,000
- On Market Date
- Sep 10, 2025
- Property Type
- Townhouse
- Area
- 14 - Cambrian
- Zip Code
- 95008
- MLS ID
- ML82021032
- APN
- 412-42-024
- Year Built
- 1992
- Stories in Building
- 2
- Possession
- COE
- Data Source
- MLSL
- Origin MLS System
- MLSListings, Inc.
Skylar Hadden School
Private 2-8 Coed
Students: 9 Distance: 0.1mi
Price Charter Middle School
Charter 6-8 Middle
Students: 962 Distance: 0.5mi
Fammatre Elementary School
Charter K-5 Elementary
Students: 553 Distance: 0.6mi
Camden Community Day School
Public 9-12 Opportunity Community
Students: 17 Distance: 0.6mi
Grace Christian School
Private K-6 Elementary, Religious, Nonprofit
Students: 11 Distance: 0.8mi
Bagby Elementary School
Public K-5 Elementary
Students: 511 Distance: 0.9mi
- Bed
- 3
- Bath
- 3 (2/1)
- Double Sinks, Half on Ground Floor, Primary - Oversized Tub, Primary - Stall Shower(s)
- Parking
- 2
- Attached Garage, Guest / Visitor Parking
- SQ FT
- 2,656
- SQ FT Source
- Unavailable
- Lot SQ FT
- 3,866.0
- Lot Acres
- 0.088751 Acres
- Pool Info
- Community Facility, Pool - Fenced, Pool - In Ground, Spa / Hot Tub
- Kitchen
- Cooktop - Gas, Countertop - Quartz, Dishwasher, Exhaust Fan, Garbage Disposal, Microwave, Oven - Electric, Refrigerator, Wine Refrigerator
- Cooling
- Central AC
- Dining Room
- Breakfast Bar, Eat in Kitchen, Formal Dining Room
- Disclosures
- Natural Hazard Disclosure
- Family Room
- Kitchen / Family Room Combo
- Flooring
- Carpet, Hardwood, Laminate
- Foundation
- Concrete Slab
- Fire Place
- Gas Burning, Gas Starter, Living Room, Other
- Heating
- Central Forced Air
- Laundry
- In Utility Room, Tub / Sink, Upper Floor, Washer / Dryer
- Possession
- COE
- * Fee
- $515
- Name
- Community Management
- Phone
- 408-559-1977
- *Fee includes
- Common Area Electricity, Exterior Painting, Insurance - Common Area, Maintenance - Common Area, Pool, Spa, or Tennis, and Unit Coverage Insurance
MLS and other Information regarding properties for sale as shown in Theo have been obtained from various sources such as sellers, public records, agents and other third parties. This information may relate to the condition of the property, permitted or unpermitted uses, zoning, square footage, lot size/acreage or other matters affecting value or desirability. Unless otherwise indicated in writing, neither brokers, agents nor Theo have verified, or will verify, such information. If any such information is important to buyer in determining whether to buy, the price to pay or intended use of the property, buyer is urged to conduct their own investigation with qualified professionals, satisfy themselves with respect to that information, and to rely solely on the results of that investigation.
School data provided by GreatSchools. School service boundaries are intended to be used as reference only. To verify enrollment eligibility for a property, contact the school directly.
