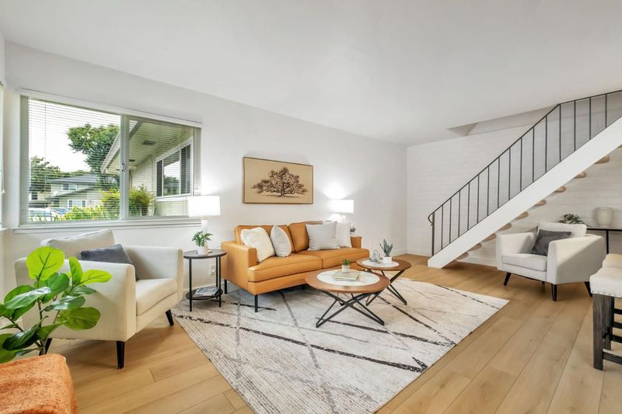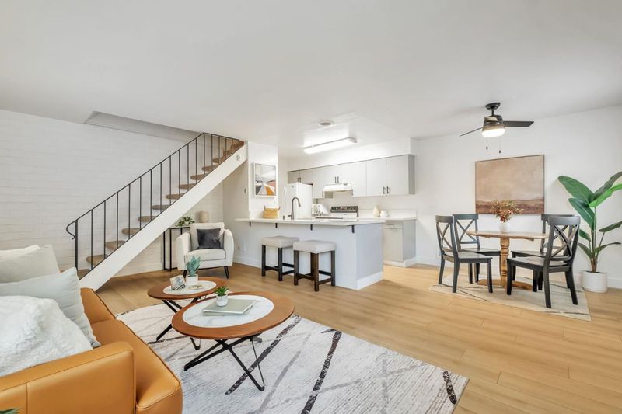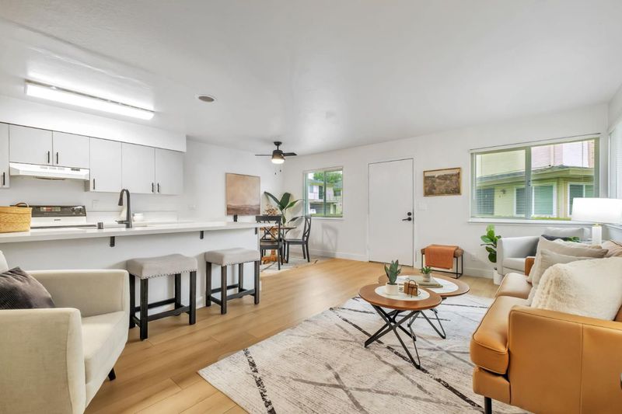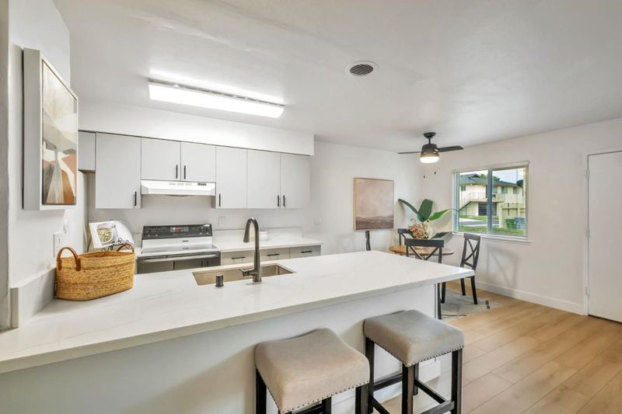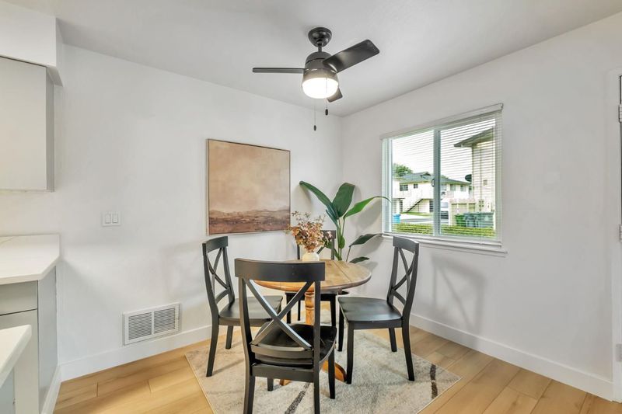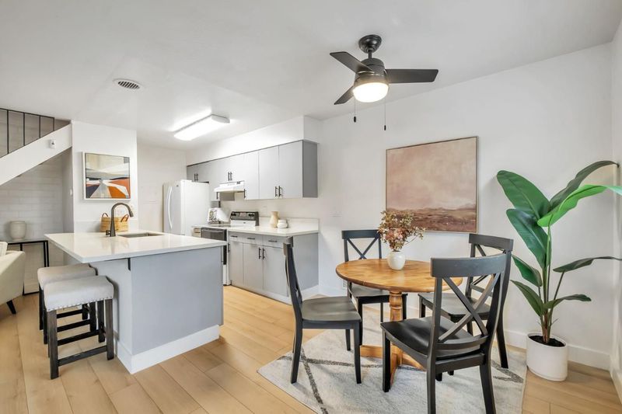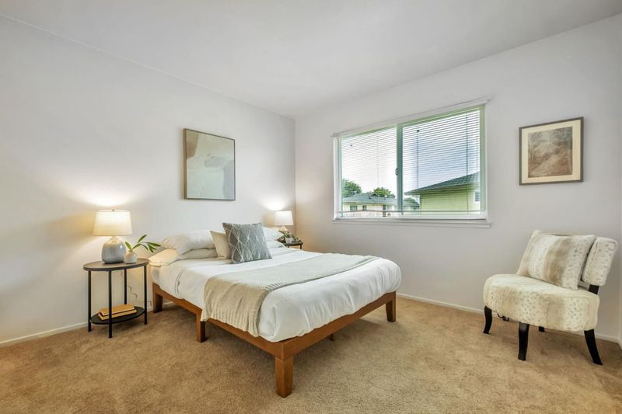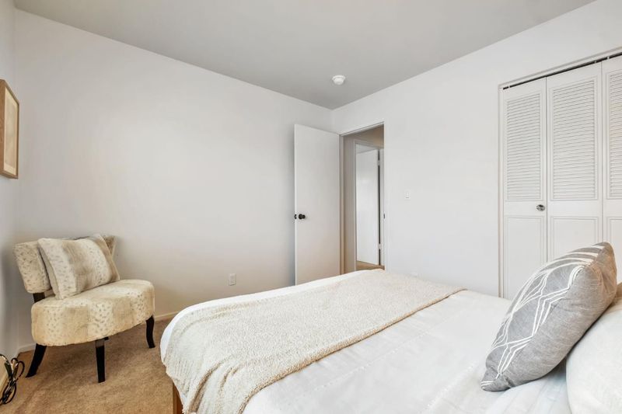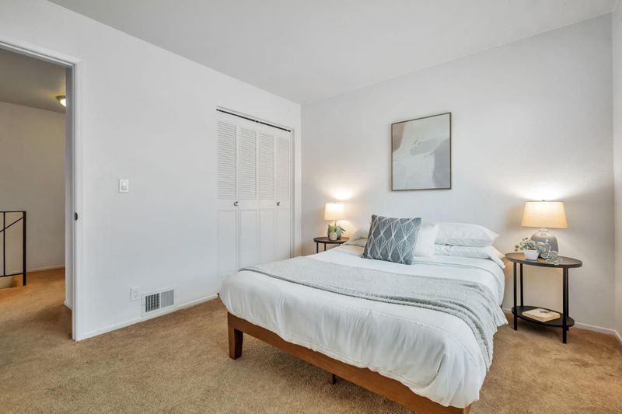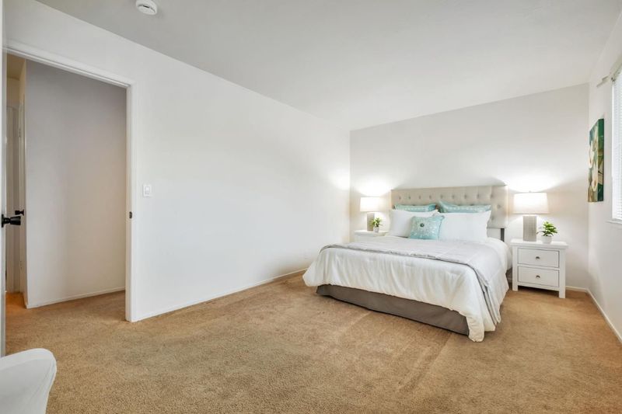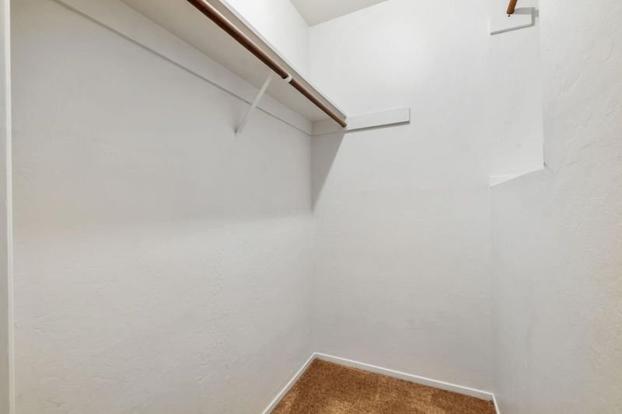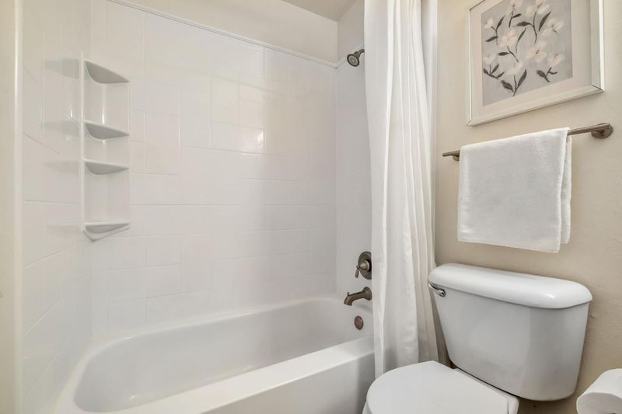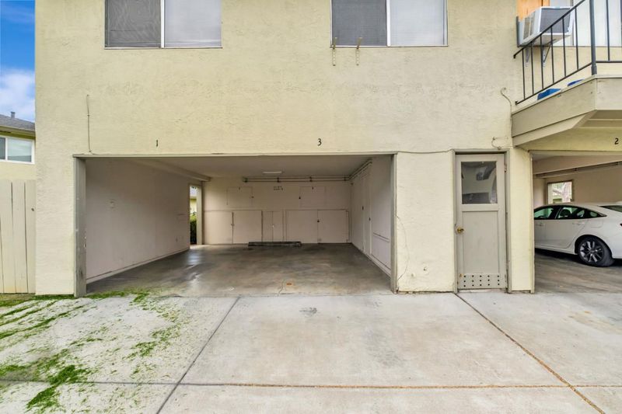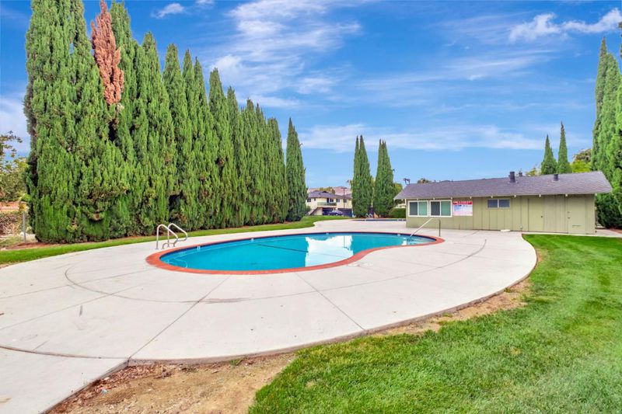
$249,999
903
SQ FT
$277
SQ/FT
2224 Peacock Place, #3
@ Skylark - 3500 - Union City, Union City
- 2 Bed
- 1 Bath
- 2 Park
- 903 sqft
- UNION CITY
-

-
Sat Oct 4, 2:00 pm - 3:00 pm
1 Hour Only! Don't Miss the Awesome Home.
-
Sun Oct 5, 2:00 pm - 3:00 pm
1 Hour Only! Don't Miss the Awesome Home.
Welcome home to this beautifully updated condo, a rare, and affordable opportunity to own in Union City! Perfect for first-time homebuyers or savvy investors, this 2-bedroom, 1-bathroom residence offers a move-in ready lifestyle in a prime location. Step inside and be greeted by a modern, inviting space. The downstairs features brand-new LVP flooring (sept 2025), providing a fresh and contemporary feel. The Kitchen is a true highlight, boasting elegant quartz countertops and updated cabinets/drawer pulls (2021) that make cooking and entertaining a joy. The bathroom has also been thoughtfully upgraded with new tile flooring (June 2025) and a modern Bathfitter bath/shower system (2021). The unit comes with two dedicated parking spots (one carport and one tandem spot) and an impressive three separate storage areas in the carport - a rare and valuable amenity. The community offers coin-operated laundry facilities and access to two pools, providing a perfect escape on warm days. This meticulously maintained property truly will not last long. Dont miss your chance to own a piece of the Bay Area market...
- Days on Market
- 9 days
- Current Status
- Active
- Original Price
- $249,999
- List Price
- $249,999
- On Market Date
- Sep 25, 2025
- Property Type
- Condominium
- Area
- 3500 - Union City
- Zip Code
- 94587
- MLS ID
- ML82022838
- APN
- 087-0012-180
- Year Built
- 1972
- Stories in Building
- 1
- Possession
- COE
- Data Source
- MLSL
- Origin MLS System
- MLSListings, Inc.
New Haven Adult
Public n/a Adult Education
Students: NA Distance: 0.6mi
James Logan high school
Public 9-12 Secondary
Students: 3635 Distance: 0.7mi
Warwick Elementary School
Public K-6 Elementary
Students: 912 Distance: 0.9mi
Searles Elementary School
Public K-5 Elementary
Students: 662 Distance: 0.9mi
Union City Christian School
Private K-12 Combined Elementary And Secondary, Religious, Coed
Students: 71 Distance: 1.0mi
Purple Lotus Buddhist School
Private K-12 Montessori, Combined Elementary And Secondary, Religious, Boarding And Day, Nonprofit
Students: 25 Distance: 1.1mi
- Bed
- 2
- Bath
- 1
- Shower and Tub
- Parking
- 2
- Carport, Tandem Parking
- SQ FT
- 903
- SQ FT Source
- Unavailable
- Pool Info
- Yes
- Kitchen
- Countertop - Quartz, Oven Range - Electric, Refrigerator
- Cooling
- Ceiling Fan
- Dining Room
- Breakfast Bar, Dining Area, Eat in Kitchen
- Disclosures
- Natural Hazard Disclosure
- Family Room
- Kitchen / Family Room Combo
- Flooring
- Vinyl / Linoleum
- Foundation
- Concrete Slab
- Heating
- Forced Air, Gas
- Laundry
- Coin Operated, Community Facility
- Possession
- COE
- * Fee
- $385
- Name
- Downtown Estates
- Phone
- 510-780-8587
- *Fee includes
- Garbage, Insurance - Hazard, Maintenance - Common Area, Maintenance - Exterior, Management Fee, Reserves, and Water / Sewer
MLS and other Information regarding properties for sale as shown in Theo have been obtained from various sources such as sellers, public records, agents and other third parties. This information may relate to the condition of the property, permitted or unpermitted uses, zoning, square footage, lot size/acreage or other matters affecting value or desirability. Unless otherwise indicated in writing, neither brokers, agents nor Theo have verified, or will verify, such information. If any such information is important to buyer in determining whether to buy, the price to pay or intended use of the property, buyer is urged to conduct their own investigation with qualified professionals, satisfy themselves with respect to that information, and to rely solely on the results of that investigation.
School data provided by GreatSchools. School service boundaries are intended to be used as reference only. To verify enrollment eligibility for a property, contact the school directly.
