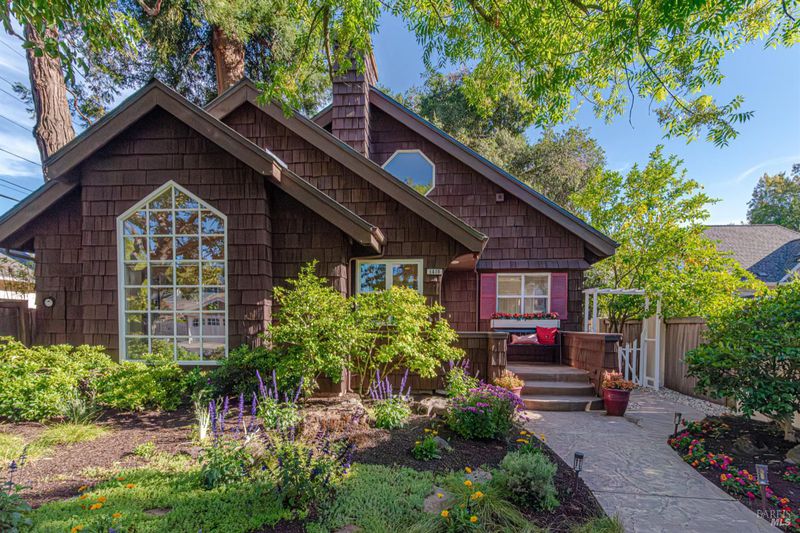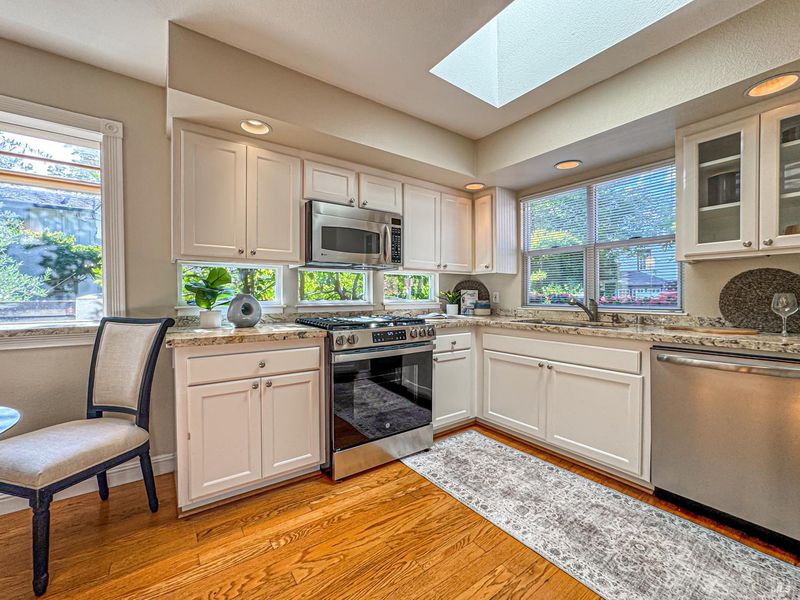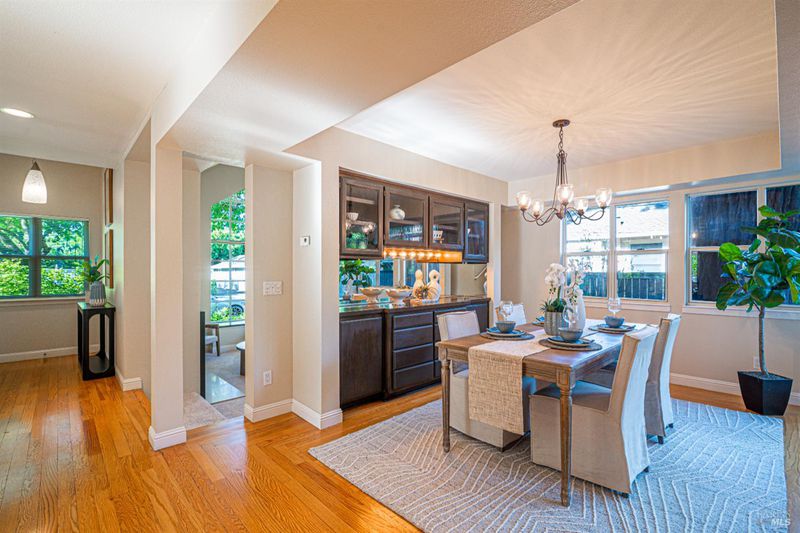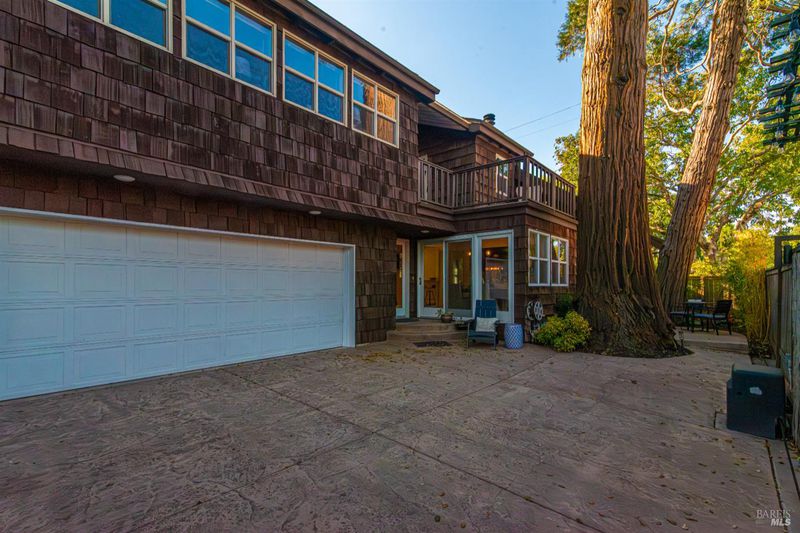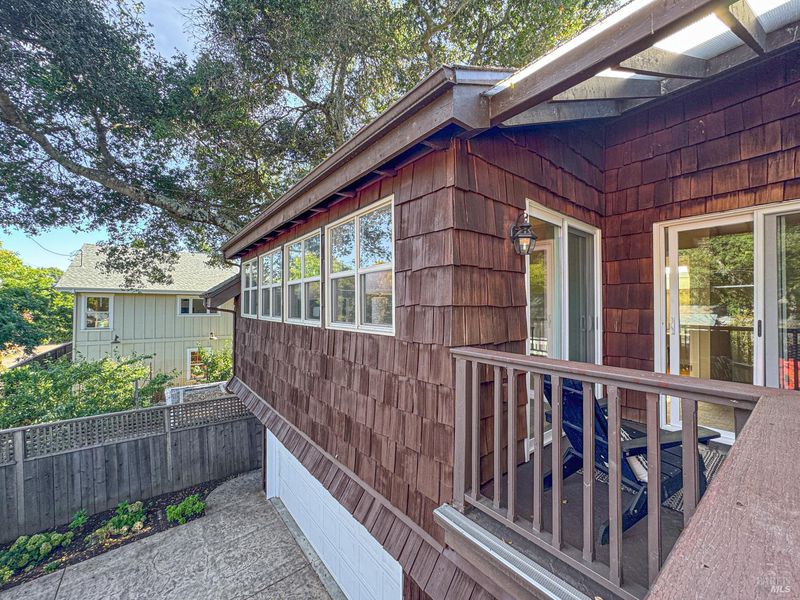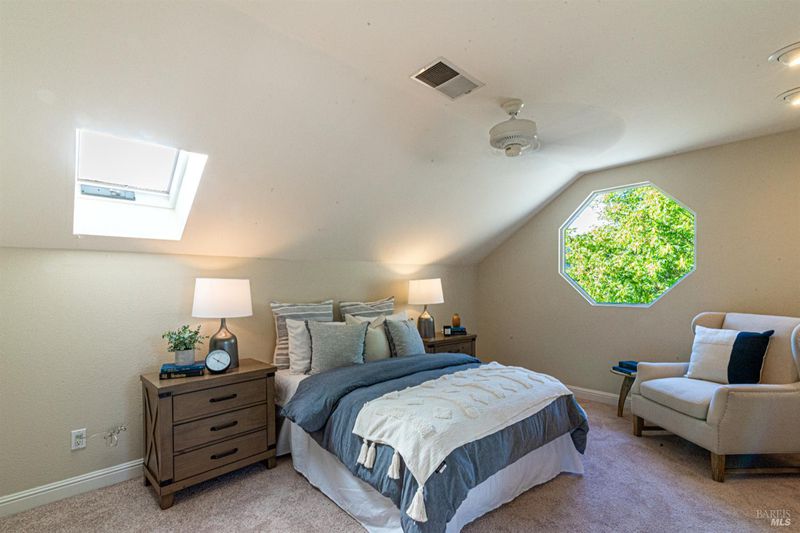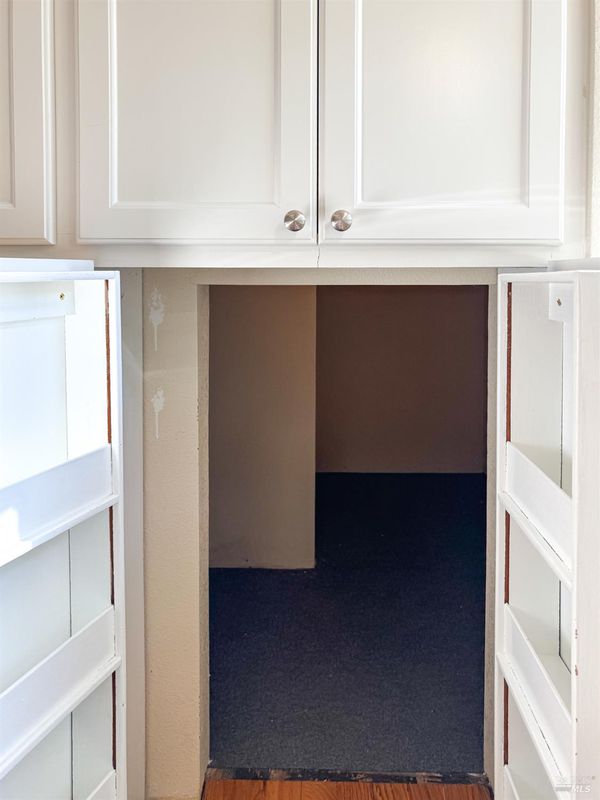
$999,000
1,854
SQ FT
$539
SQ/FT
1410 15th Street
@ McDonald Ave - Santa Rosa-Northeast, Santa Rosa
- 2 Bed
- 3 (2/1) Bath
- 2 Park
- 1,854 sqft
- Santa Rosa
-

In the heart of Santa Rosa's coveted Historic McDonald District, this jewel-box home blends thoughtful updates with enduring appeal in one of Sonoma County's most beloved neighborhoods. Surrounded by tree-lined streets, it's part of a community known for festive Halloween traditions. Inside, every space has been curatedfrom the granite kitchen with raised ceiling, skylights, new carpeting, custom lighting, and newer appliances to the refaced cabinetry that adds both style & function for an entertainer's delight. A cozy living room with gas fireplace & French doors opens to an inviting patio. Upstairs, both bathrooms have been updated with slate floors, glass showers, and quality finishes. Bedrooms feature cedar-lined closets, including a spacious walk-in in the primary suite. An office area adds flexibility, and the upstairs balcony offers a peaceful spot for morning coffee or a good book. Storage includes built-ins, under-stair closet, and a custom dining hutch. Stamped concrete walkways, porch, and back patio plus recent exterior painting provide beauty and low maintenance. With no HOA and the reliability of the hospital power grid, this home offers comfort, character, and a sense of placeminutes from shopping, parks, schools, cafes, and downtown. You will fall in this home!
- Days on Market
- 73 days
- Current Status
- Contingent
- Original Price
- $1,095,000
- List Price
- $999,000
- On Market Date
- Aug 10, 2025
- Contingent Date
- Oct 1, 2025
- Property Type
- Single Family Residence
- Area
- Santa Rosa-Northeast
- Zip Code
- 95404
- MLS ID
- 325071535
- APN
- 180-670-036-000
- Year Built
- 1990
- Stories in Building
- Unavailable
- Possession
- Close Of Escrow
- Data Source
- BAREIS
- Origin MLS System
Proctor Terrace Elementary School
Public K-6 Elementary
Students: 410 Distance: 0.3mi
Covenant Christian Academy
Private 1-12 Religious, Nonprofit
Students: 31 Distance: 0.4mi
Santa Rosa Middle School
Public 7-8 Middle
Students: 548 Distance: 0.5mi
New Horizon School And Learning Center
Private 6-12 Special Education, Secondary, Coed
Students: 18 Distance: 0.6mi
Santa Rosa Charter School For The Arts
Charter K-8 Elementary
Students: 400 Distance: 0.6mi
Santa Rosa French-American Charter (Srfacs)
Charter K-6
Students: 465 Distance: 0.7mi
- Bed
- 2
- Bath
- 3 (2/1)
- Double Sinks
- Parking
- 2
- Alley Access, Interior Access, Side-by-Side
- SQ FT
- 1,854
- SQ FT Source
- Assessor Auto-Fill
- Lot SQ FT
- 3,498.0
- Lot Acres
- 0.0803 Acres
- Cooling
- Ceiling Fan(s)
- Dining Room
- Formal Area
- Exterior Details
- Balcony
- Living Room
- Cathedral/Vaulted, Sunken
- Flooring
- Carpet, Slate
- Fire Place
- Living Room
- Heating
- Central
- Laundry
- Dryer Included, In Garage, Washer Included
- Upper Level
- Bedroom(s), Full Bath(s), Primary Bedroom
- Main Level
- Dining Room, Garage, Kitchen, Living Room, Partial Bath(s), Street Entrance
- Possession
- Close Of Escrow
- Fee
- $0
MLS and other Information regarding properties for sale as shown in Theo have been obtained from various sources such as sellers, public records, agents and other third parties. This information may relate to the condition of the property, permitted or unpermitted uses, zoning, square footage, lot size/acreage or other matters affecting value or desirability. Unless otherwise indicated in writing, neither brokers, agents nor Theo have verified, or will verify, such information. If any such information is important to buyer in determining whether to buy, the price to pay or intended use of the property, buyer is urged to conduct their own investigation with qualified professionals, satisfy themselves with respect to that information, and to rely solely on the results of that investigation.
School data provided by GreatSchools. School service boundaries are intended to be used as reference only. To verify enrollment eligibility for a property, contact the school directly.
