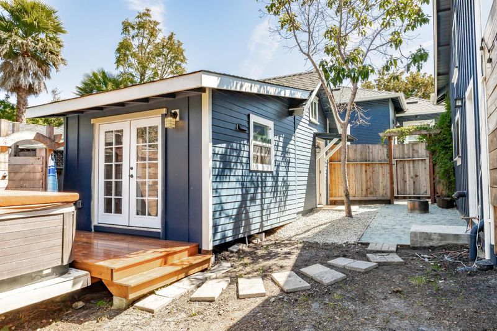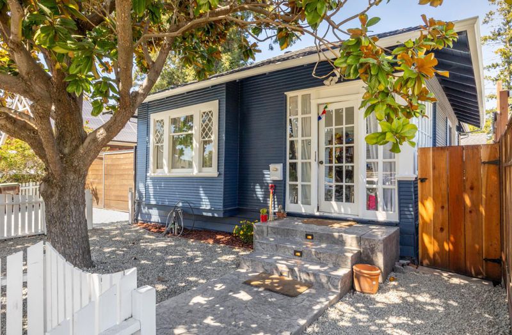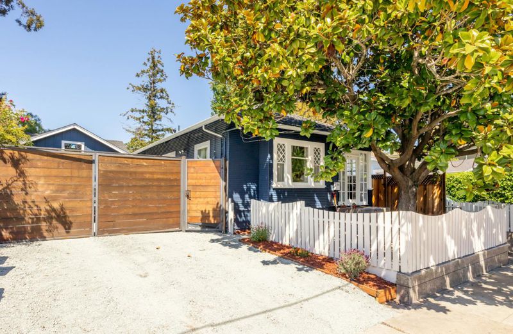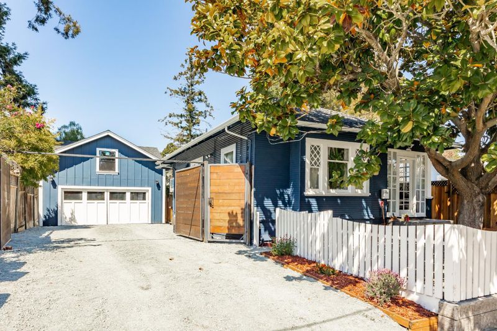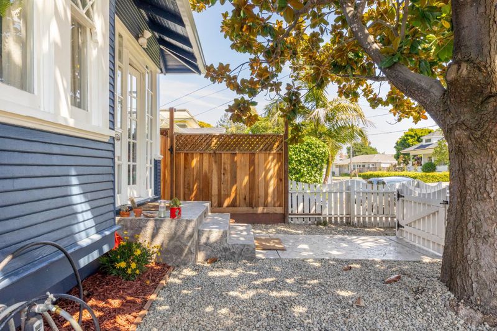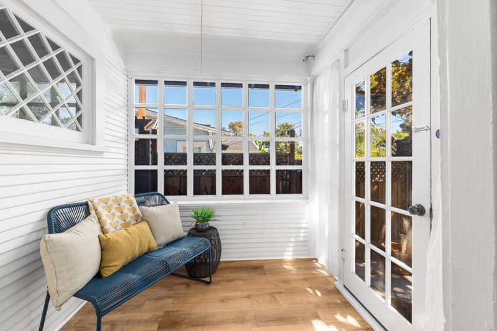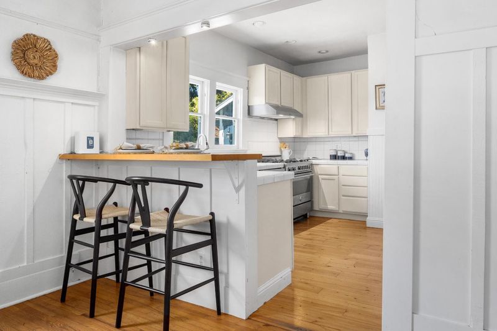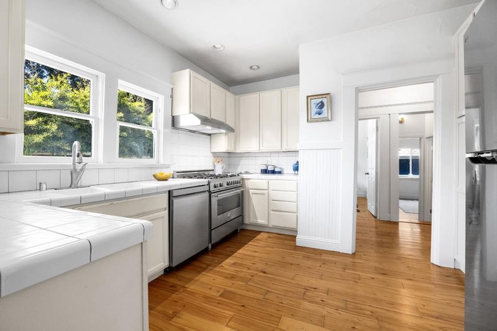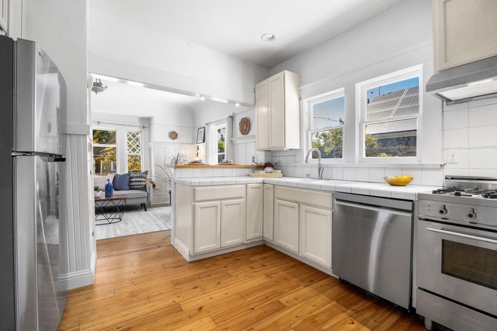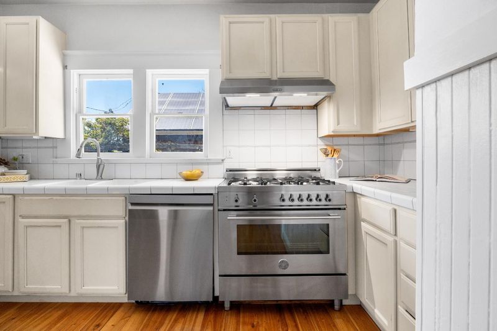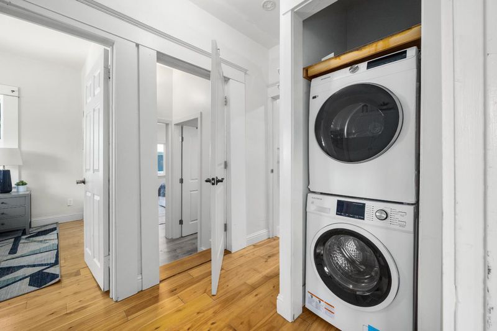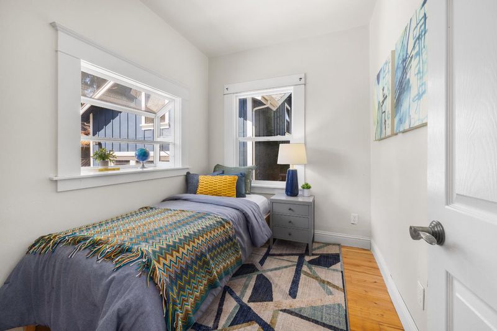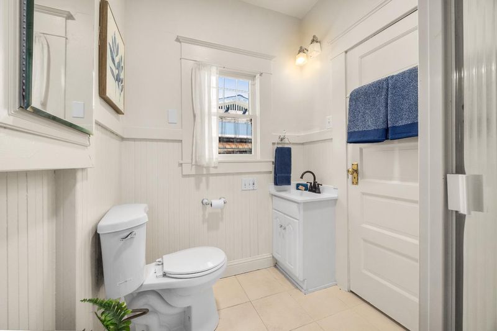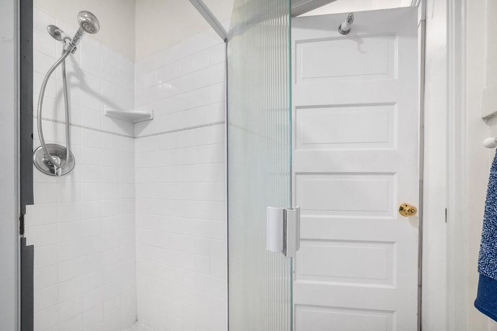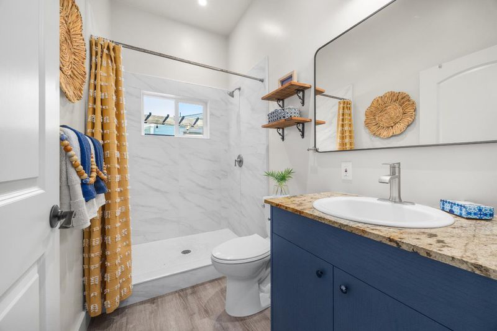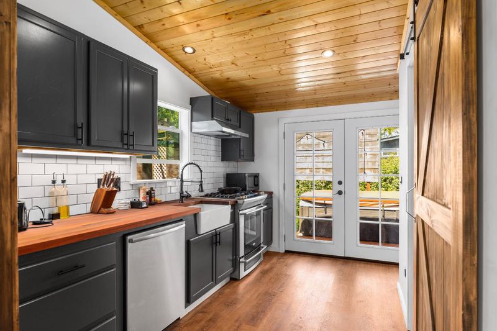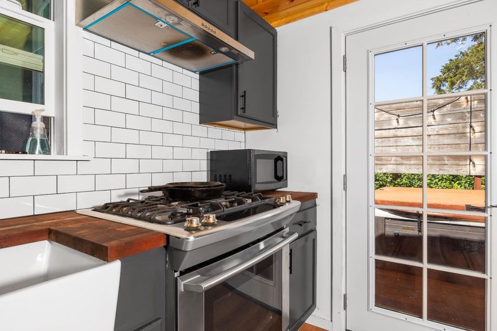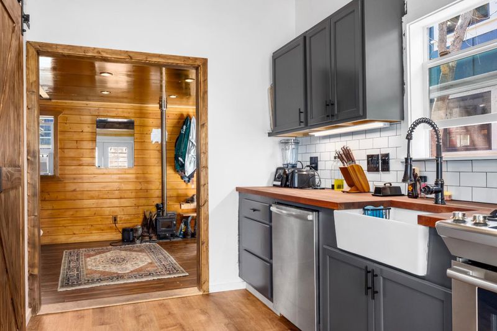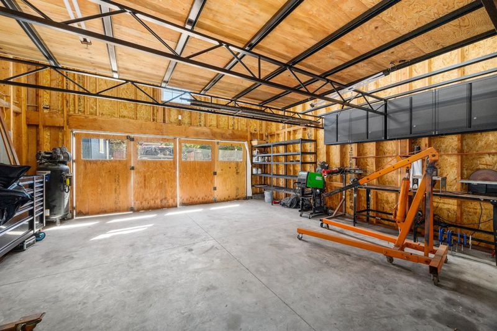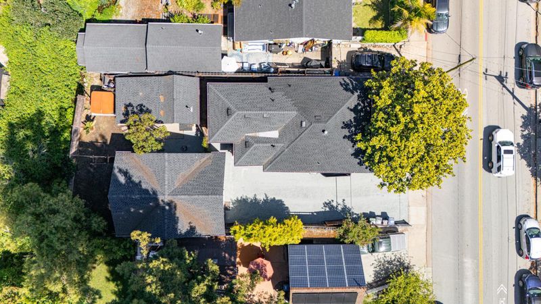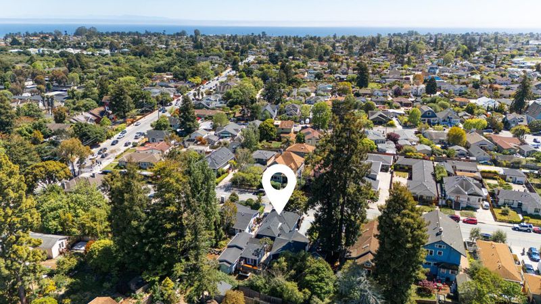
$1,398,000
1,100
SQ FT
$1,271
SQ/FT
1124 Laurel Street
@ Mission St. - 43 - West Santa Cruz, Santa Cruz
- 3 Bed
- 2 Bath
- 6 Park
- 1,100 sqft
- Santa Cruz
-

-
Sun Oct 26, 2:00 pm - 4:00 pm
Welcome to this charming 3-bedroom, 2-bathroom home located in the heart of Santa Cruz. This Westside home sits on a spacious flat 6,926 sq. ft. lot. The original 1910 bungalow has been expanded over the years, but retains the cozy character of a pre-war Santa Cruz house. Whether youre housing your UCSC student and their friends, looking for an investment, or creating a family home, this property offers endless possibilities. Bet you can't believe this property could rent for close to $7,800? The property features a 3-car garage, built in 2023, with high ceilings, perfect for storage, or with vision, your next ADU or other creative space. The detached art studio in the back is ideal if youre looking to add rental income, create an office, or house in-laws. The home is an easy walk to Downtown Santa Cruz, Cowells Beach, Lighthouse surf break, and West Cliff. Schools from elementary through high school are all within walking distance, so youll never need to drive the kids. Restaurants, gyms, and UCSC transit are all nearby, with easy Highway 1 access for commuting. A true must-see!
- Days on Market
- 22 days
- Current Status
- Active
- Original Price
- $1,398,000
- List Price
- $1,398,000
- On Market Date
- Oct 3, 2025
- Property Type
- Single Family Home
- Area
- 43 - West Santa Cruz
- Zip Code
- 95060
- MLS ID
- ML82023830
- APN
- 006-493-20-000
- Year Built
- 1910
- Stories in Building
- Unavailable
- Possession
- Unavailable
- Data Source
- MLSL
- Origin MLS System
- MLSListings, Inc.
Santa Cruz High School
Public 9-12 Secondary
Students: 1142 Distance: 0.2mi
Spring Hill School
Private K-6 Elementary, Nonprofit, Gifted Talented
Students: 126 Distance: 0.3mi
Bay View Elementary School
Public K-5 Elementary
Students: 442 Distance: 0.3mi
Mission Hill Middle School
Public 6-8 Middle
Students: 607 Distance: 0.4mi
Creekside School
Private 1-12
Students: 6 Distance: 0.5mi
New Horizons School
Private K-4 Elementary, Coed
Students: NA Distance: 0.7mi
- Bed
- 3
- Bath
- 2
- Stall Shower, Full on Ground Floor, Stall Shower - 2+
- Parking
- 6
- Workshop in Garage, Detached Garage, Enclosed
- SQ FT
- 1,100
- SQ FT Source
- Unavailable
- Lot SQ FT
- 6,926.0
- Lot Acres
- 0.158999 Acres
- Pool Info
- Spa - Above Ground, Spa - Fenced, Spa / Hot Tub
- Kitchen
- Countertop - Tile, Refrigerator
- Cooling
- None
- Dining Room
- Breakfast Bar, Dining Area, Dining Bar
- Disclosures
- Natural Hazard Disclosure
- Family Room
- No Family Room
- Flooring
- Wood
- Foundation
- Concrete Perimeter
- Heating
- Wall Furnace
- Laundry
- Washer / Dryer, Inside
- Views
- Neighborhood
- Architectural Style
- Bungalow, Other
- Fee
- Unavailable
MLS and other Information regarding properties for sale as shown in Theo have been obtained from various sources such as sellers, public records, agents and other third parties. This information may relate to the condition of the property, permitted or unpermitted uses, zoning, square footage, lot size/acreage or other matters affecting value or desirability. Unless otherwise indicated in writing, neither brokers, agents nor Theo have verified, or will verify, such information. If any such information is important to buyer in determining whether to buy, the price to pay or intended use of the property, buyer is urged to conduct their own investigation with qualified professionals, satisfy themselves with respect to that information, and to rely solely on the results of that investigation.
School data provided by GreatSchools. School service boundaries are intended to be used as reference only. To verify enrollment eligibility for a property, contact the school directly.
