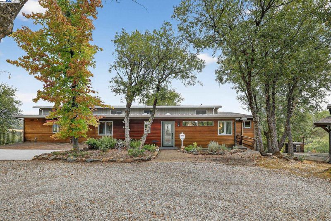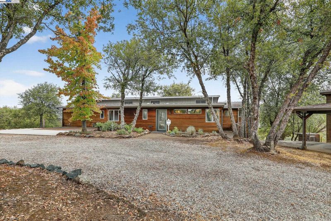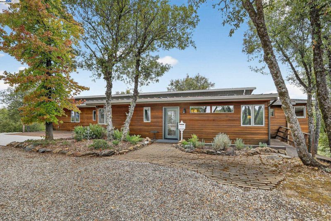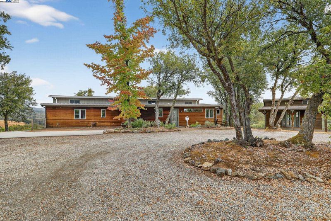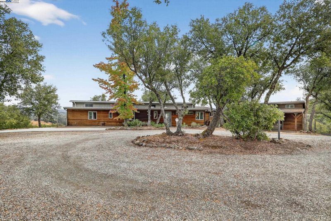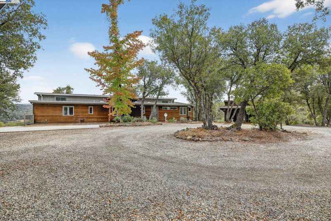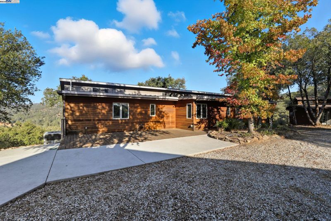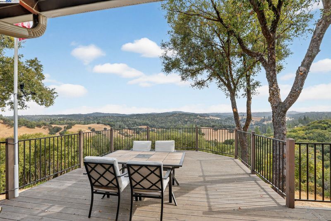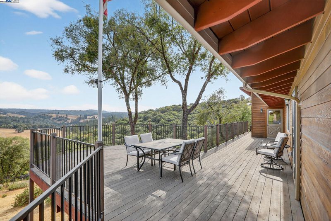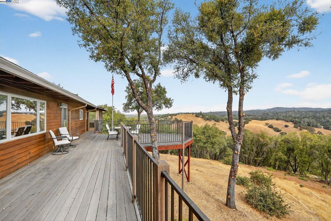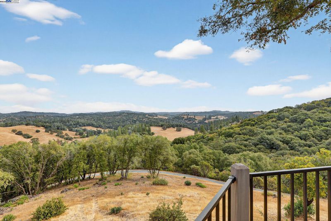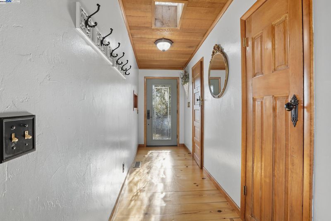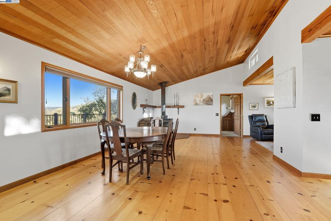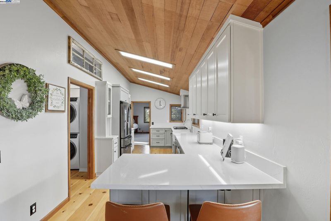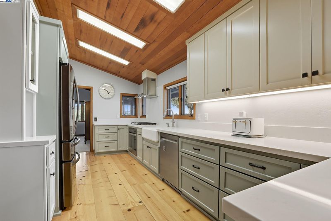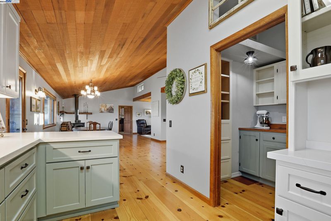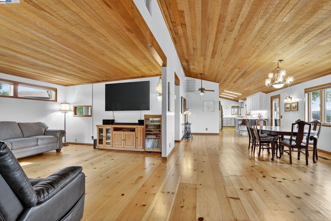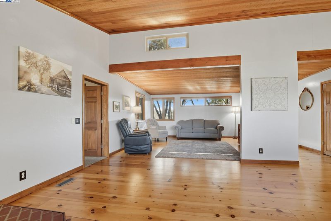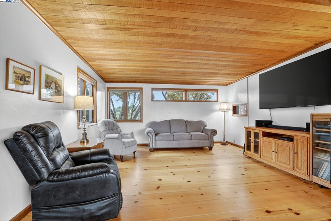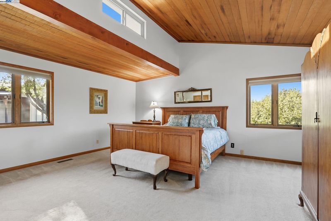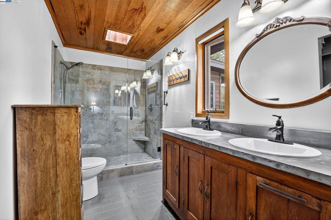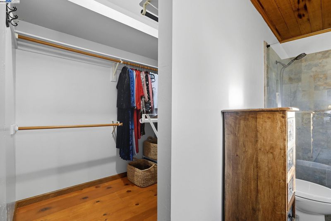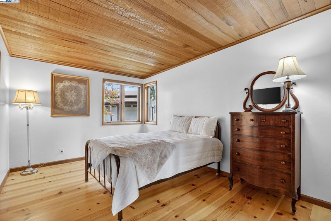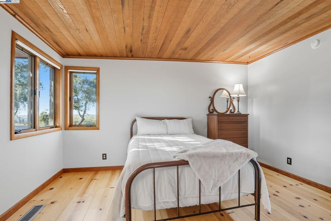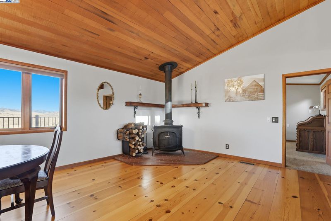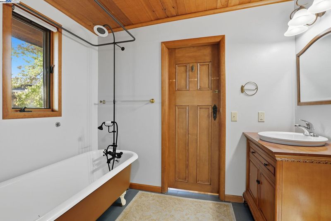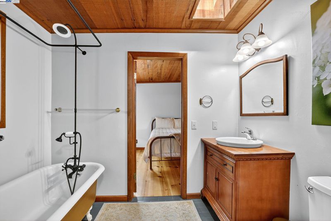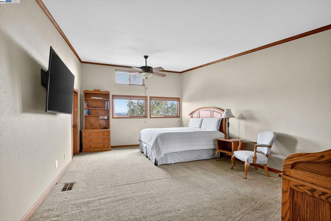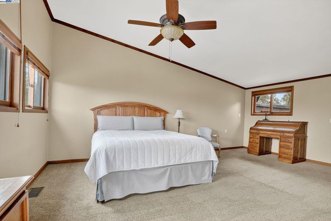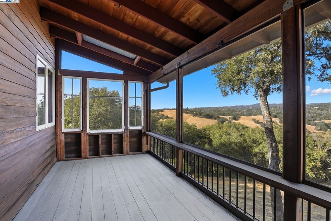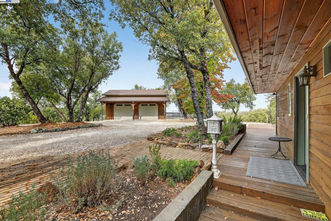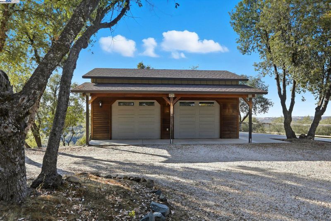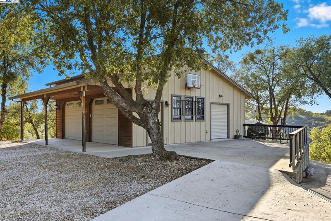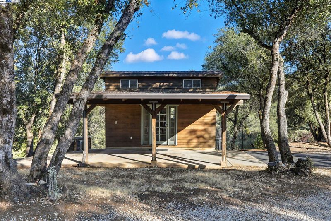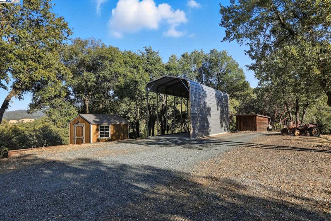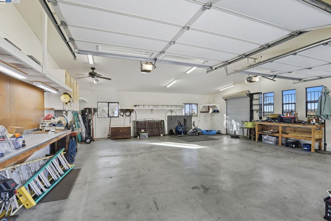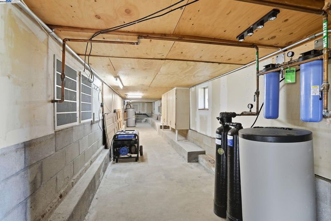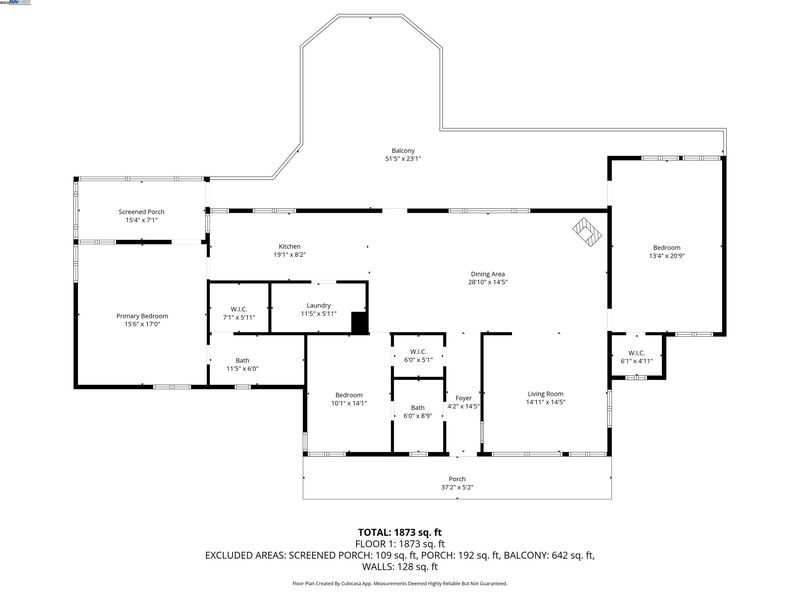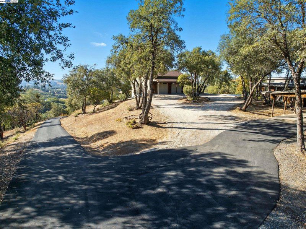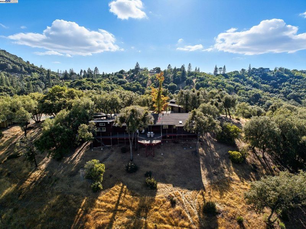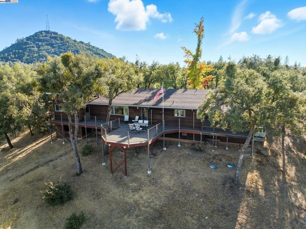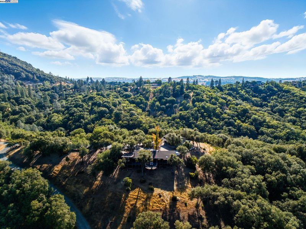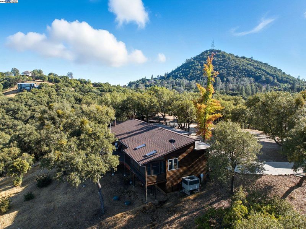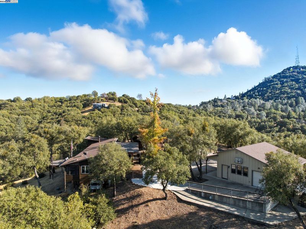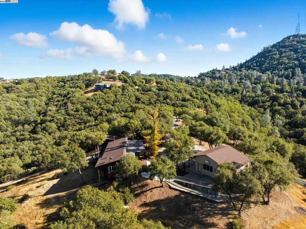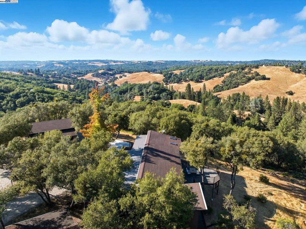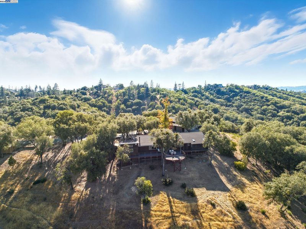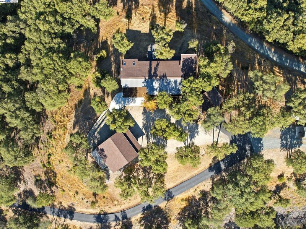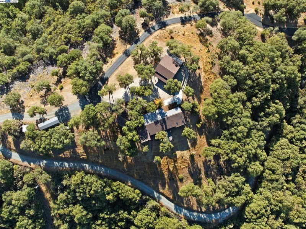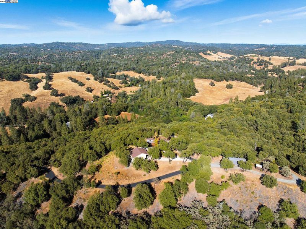
$799,000
2,145
SQ FT
$372
SQ/FT
16440 Clinton Rd
@ Hwy 49 - Other, Jackson
- 3 Bed
- 2 Bath
- 4 Park
- 2,145 sqft
- Jackson
-

-
Sun Nov 2, 12:00 pm - 3:00 pm
Open 12-3. Text Nina to see outside these hours. 925-785-6655
BREATHTAKING VIEWS! Enjoy the perfect blend of privacy and proximity to town, on this stunning 10-acre property. A freshly paved half-mile driveway leads you to a beautifully updated 3-bedroom, 2-bath home with a spacious 4-car garage. Inside, a recently remodeled kitchen, new HVAC, and fresh paint blend modern comfort with timeless style. Step out onto the brand-new back deck to soak in sweeping 180 degree views, and peaceful surroundings. Other recent upgrades include brush clearing, tree trimming, and a new gated entry with emergency pass-through. The lower access road accommodates large trucks/RV's with ease. Move-in ready and meticulously cared for, this property is a rare find that combines acreage, views, and upgraded living. In the heart of Amador County's Gold Country, Jackson is surrounded by boutique wineries, charming historic towns, and is a scenic drive away from Kirkwood and Bear Valley, less than 2 hours from Tahoe and the Bay Area. it’s the perfect escape for buyers seeking peace, privacy, and an elevated country lifestyle.
- Current Status
- Active
- Original Price
- $799,000
- List Price
- $799,000
- On Market Date
- Oct 2, 2025
- Property Type
- Detached
- D/N/S
- Other
- Zip Code
- 95642
- MLS ID
- 41113478
- APN
- 044230038000
- Year Built
- 1978
- Stories in Building
- 1
- Possession
- Close Of Escrow
- Data Source
- MAXEBRDI
- Origin MLS System
- BAY EAST
Jackson Elementary School
Public K-6 Elementary
Students: 406 Distance: 2.9mi
Ione Junior High School
Public 6-8 Middle
Students: 353 Distance: 3.1mi
Amador County Special Education School
Public K-12 Special Education
Students: 137 Distance: 3.1mi
Amador County Rop School
Public 12
Students: NA Distance: 3.1mi
Jackson Junior High School
Public 6-8 Middle
Students: 388 Distance: 3.2mi
Mokelumne Hill Elementary School
Public K-6 Elementary
Students: 100 Distance: 3.6mi
- Bed
- 3
- Bath
- 2
- Parking
- 4
- Carport, Detached, Drive Through, Garage, RV/Boat Parking, Parking Lot, Private, Garage Door Opener, RV Access/Parking, RV Storage
- SQ FT
- 2,145
- SQ FT Source
- Public Records
- Lot SQ FT
- 438,649.0
- Lot Acres
- 10.07 Acres
- Pool Info
- None
- Kitchen
- Dishwasher, Gas Range, Water Filter System, Gas Water Heater, Water Softener, Breakfast Bar, Eat-in Kitchen, Disposal, Gas Range/Cooktop, Pantry, Updated Kitchen
- Cooling
- Central Air
- Disclosures
- Easements, Fire Hazard Area, Other - Call/See Agent, Hospital Nearby, Hotel/Motel Nearby, Shopping Cntr Nearby, Restaurant Nearby, Disclosure Package Avail
- Entry Level
- Exterior Details
- Back Yard, Front Yard, Storage, Garden, Private Entrance, Yard Space
- Flooring
- Tile, Carpet, Wood
- Foundation
- Fire Place
- Decorative, Free Standing, Living Room, Metal
- Heating
- Electric, Propane, Hot Water, Fireplace(s)
- Laundry
- Hookups Only, Laundry Closet, Cabinets, Stacked Only
- Main Level
- 3 Bedrooms, 2 Baths, Primary Bedrm Suite - 1, Laundry Facility, No Steps to Entry, Main Entry
- Possession
- Close Of Escrow
- Architectural Style
- Ranch
- Construction Status
- Existing
- Additional Miscellaneous Features
- Back Yard, Front Yard, Storage, Garden, Private Entrance, Yard Space
- Location
- Sloped Down, Premium Lot, Secluded
- Roof
- Composition Shingles, Metal
- Water and Sewer
- Well
- Fee
- Unavailable
MLS and other Information regarding properties for sale as shown in Theo have been obtained from various sources such as sellers, public records, agents and other third parties. This information may relate to the condition of the property, permitted or unpermitted uses, zoning, square footage, lot size/acreage or other matters affecting value or desirability. Unless otherwise indicated in writing, neither brokers, agents nor Theo have verified, or will verify, such information. If any such information is important to buyer in determining whether to buy, the price to pay or intended use of the property, buyer is urged to conduct their own investigation with qualified professionals, satisfy themselves with respect to that information, and to rely solely on the results of that investigation.
School data provided by GreatSchools. School service boundaries are intended to be used as reference only. To verify enrollment eligibility for a property, contact the school directly.
