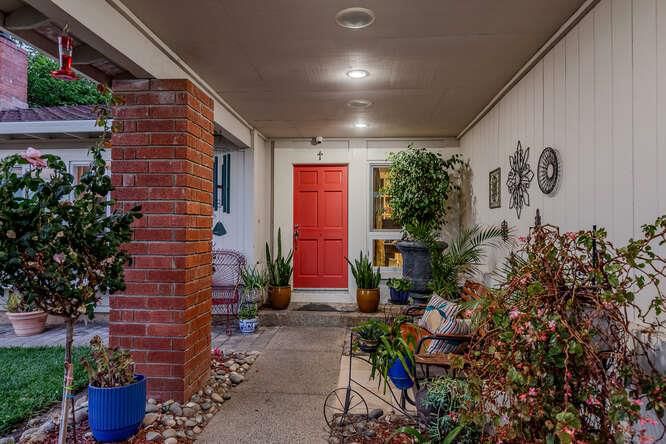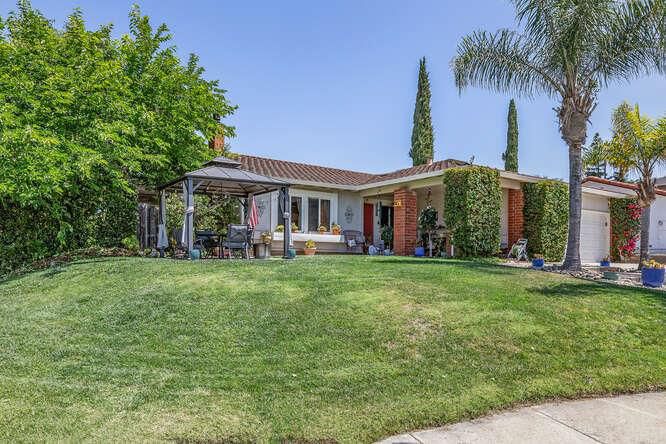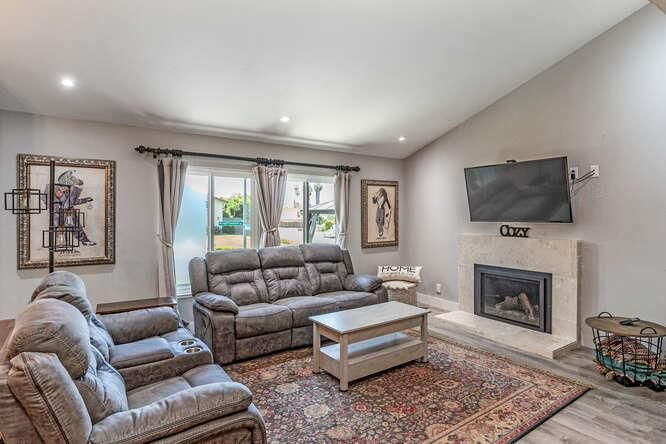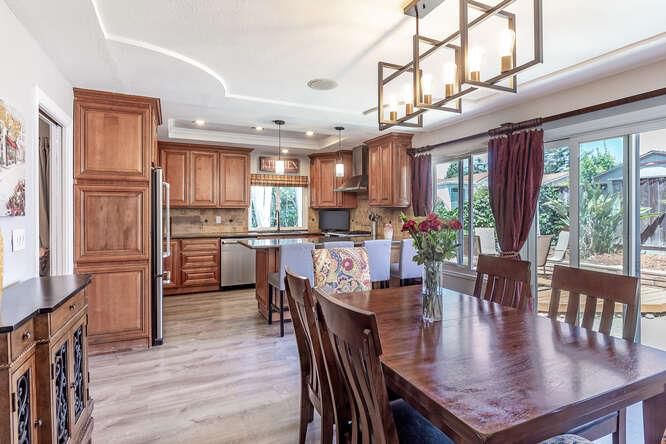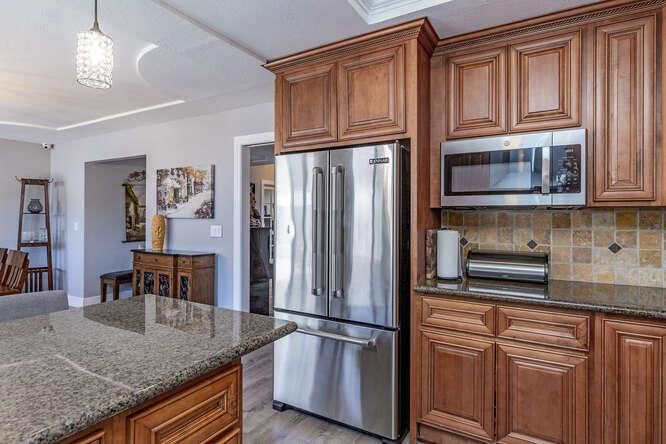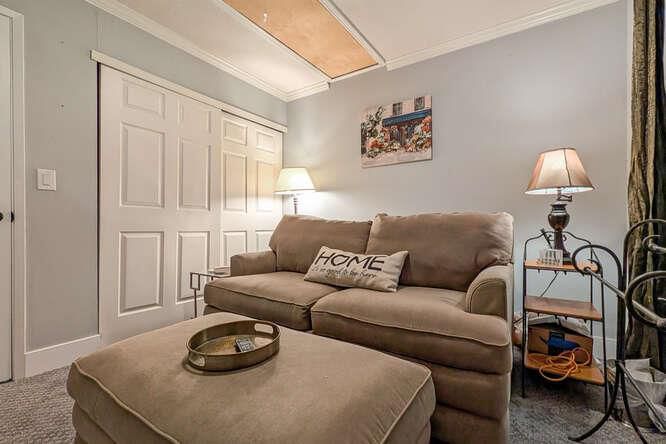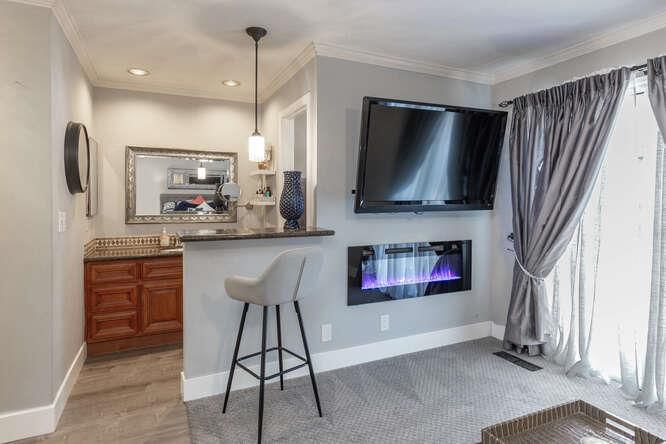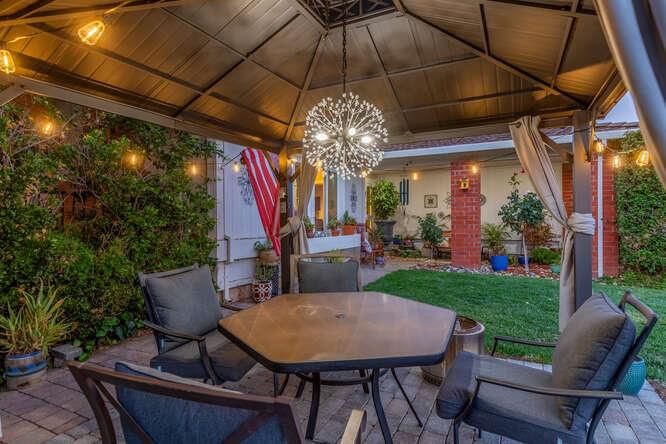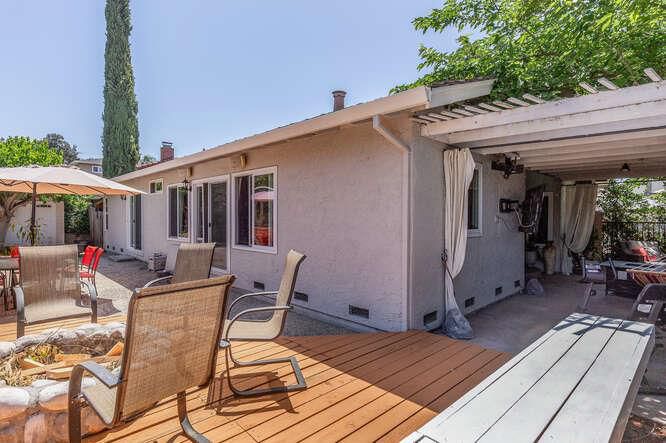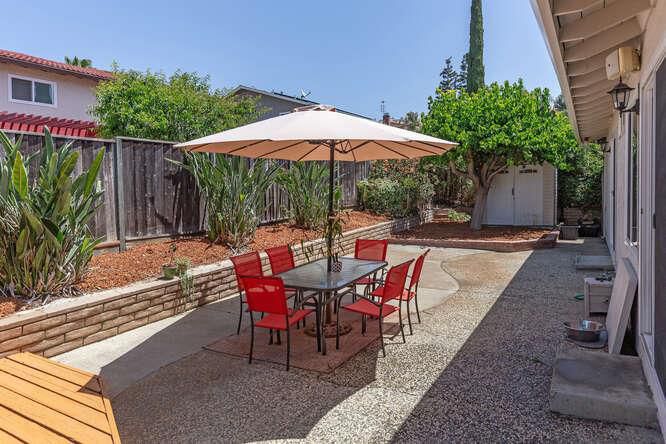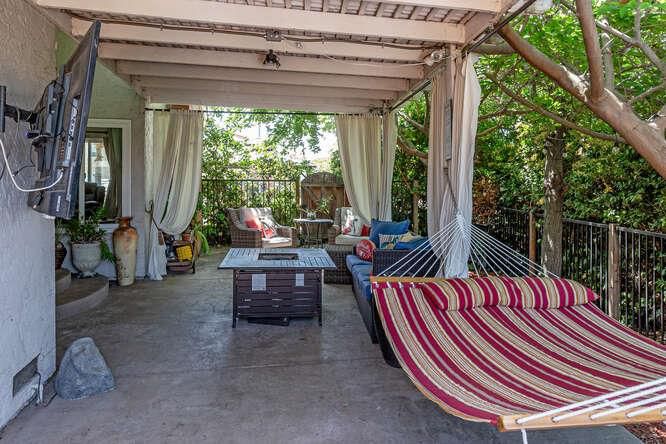
$1,599,000
1,726
SQ FT
$926
SQ/FT
3197 Knightswood Way
@ Remington - 3 - Evergreen, San Jose
- 4 Bed
- 2 Bath
- 7 Park
- 1,726 sqft
- SAN JOSE
-

-
Sun Jun 15, 1:00 pm - 3:00 pm
Welcome to the neighborhood! You will LOVE this home that has been cared for and adored by one owner for 3 decades. The corner lot is landscaped for beauty and function with shady trees, lush grass, and towering palms. Outdoor rooms will dazzle you day or night. A private patio is hidden by curtains ready for fun with TV, disco lights, string lights depending on your mood. Low care backyard is finished with hardscape, drought resistant plants, deck and firepit. Inside, you will love the flooring, and lighting in an amazing 1 story floor plan. The 4th bedroom is configured as an office with french doors. Stainless steel appliances, updated cabinets, counters and fixtures show off the classy kitchen. Matching features found in the baths 3 bedrooms have newer carpet and closet organizers! Spend the cool evenings at the gas fireplace and on hot days enjoy the NEW A/C! Primary bedroom has an electric fireplace that is as wide as your TV! It can provide heat or just light from a handy remote. There is a roomy carport with room for a work-space, parking, storage, or use it for a dog run. Covered for shade, there is power and lighting installed for you! Evergreen amenities await! See you at home!
- Days on Market
- 2 days
- Current Status
- Active
- Original Price
- $1,599,000
- List Price
- $1,599,000
- On Market Date
- Jun 13, 2025
- Property Type
- Single Family Home
- Area
- 3 - Evergreen
- Zip Code
- 95148
- MLS ID
- ML82010434
- APN
- 654-35-024
- Year Built
- 1976
- Stories in Building
- 1
- Possession
- Negotiable
- Data Source
- MLSL
- Origin MLS System
- MLSListings, Inc.
Quimby Oak Middle School
Public 7-8 Middle
Students: 980 Distance: 0.2mi
Norwood Creek Elementary School
Public K-6 Elementary
Students: 625 Distance: 0.2mi
Evergreen Valley High School
Public 9-12 Secondary, Coed
Students: 2961 Distance: 0.3mi
Cedar Grove Elementary School
Public K-6 Elementary
Students: 590 Distance: 0.6mi
Millbrook Elementary School
Public K-6 Elementary
Students: 618 Distance: 0.6mi
East Valley Christian School
Private K-11 Elementary, Religious, Coed
Students: NA Distance: 0.8mi
- Bed
- 4
- Bath
- 2
- Full on Ground Floor, Shower over Tub - 1, Stall Shower, Tub with Jets, Updated Bath
- Parking
- 7
- Attached Garage, Carport, Off-Street Parking, On Street, Room for Oversized Vehicle
- SQ FT
- 1,726
- SQ FT Source
- Unavailable
- Lot SQ FT
- 7,000.0
- Lot Acres
- 0.160698 Acres
- Kitchen
- Garbage Disposal, Hood Over Range, Microwave, Oven Range - Gas, Refrigerator
- Cooling
- Ceiling Fan, Central AC, Evaporative Cooler, Whole House / Attic Fan
- Dining Room
- Dining Area, Dining Bar, Eat in Kitchen
- Disclosures
- Natural Hazard Disclosure
- Family Room
- Other
- Flooring
- Carpet, Laminate
- Foundation
- Concrete Perimeter, Concrete Perimeter and Slab
- Fire Place
- Insert
- Heating
- Central Forced Air - Gas, Fireplace
- Laundry
- In Garage, Tub / Sink, Washer / Dryer
- Views
- Mountains, Neighborhood
- Possession
- Negotiable
- Fee
- Unavailable
MLS and other Information regarding properties for sale as shown in Theo have been obtained from various sources such as sellers, public records, agents and other third parties. This information may relate to the condition of the property, permitted or unpermitted uses, zoning, square footage, lot size/acreage or other matters affecting value or desirability. Unless otherwise indicated in writing, neither brokers, agents nor Theo have verified, or will verify, such information. If any such information is important to buyer in determining whether to buy, the price to pay or intended use of the property, buyer is urged to conduct their own investigation with qualified professionals, satisfy themselves with respect to that information, and to rely solely on the results of that investigation.
School data provided by GreatSchools. School service boundaries are intended to be used as reference only. To verify enrollment eligibility for a property, contact the school directly.


