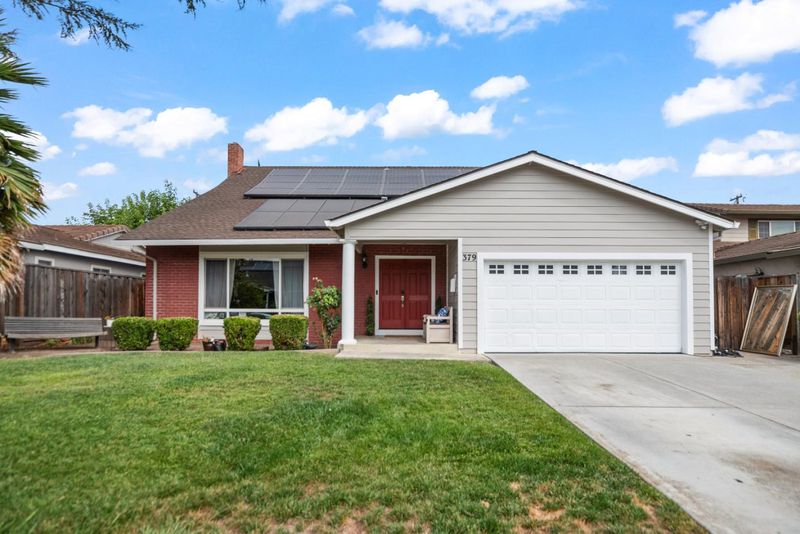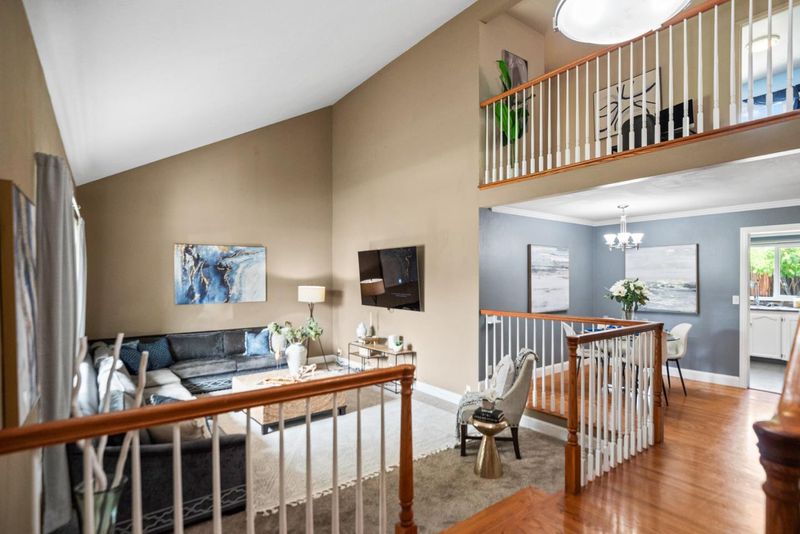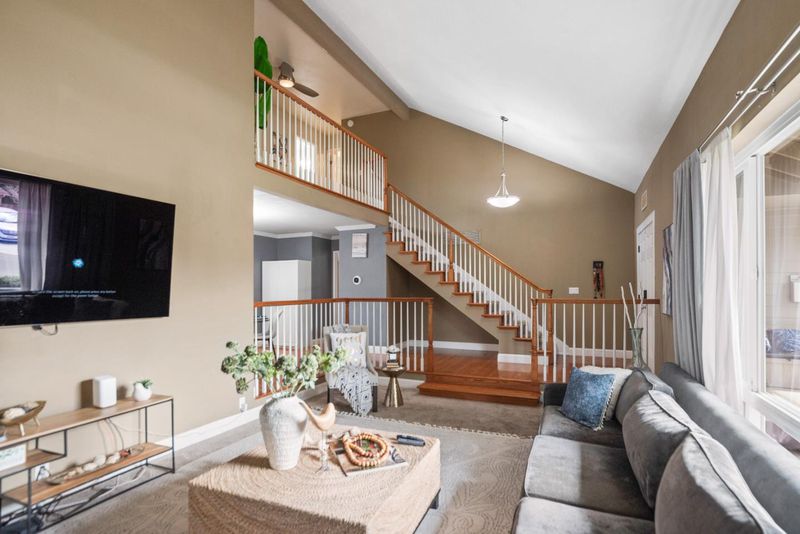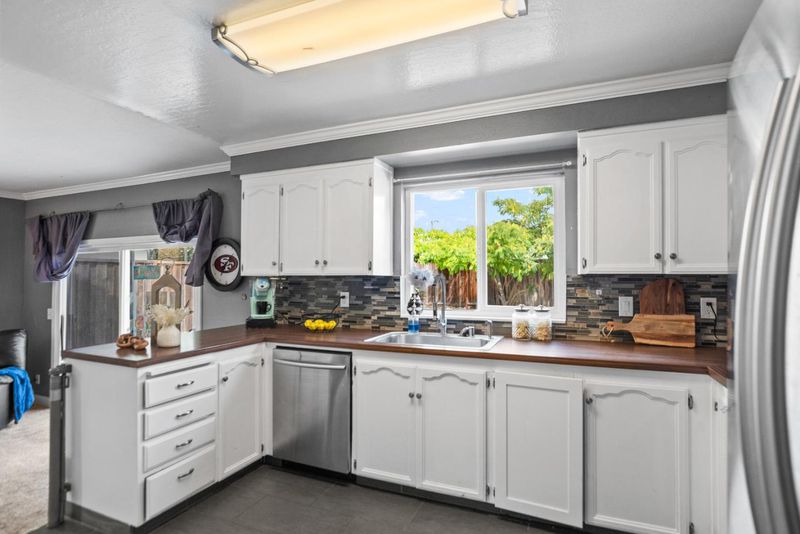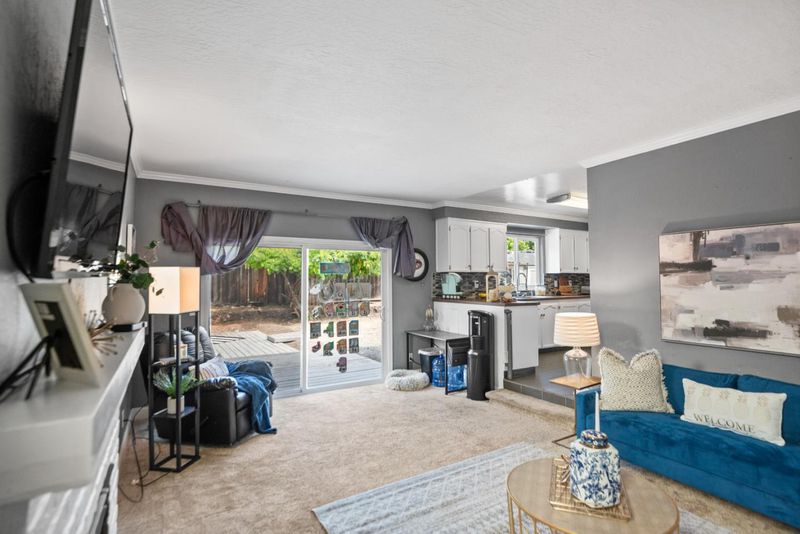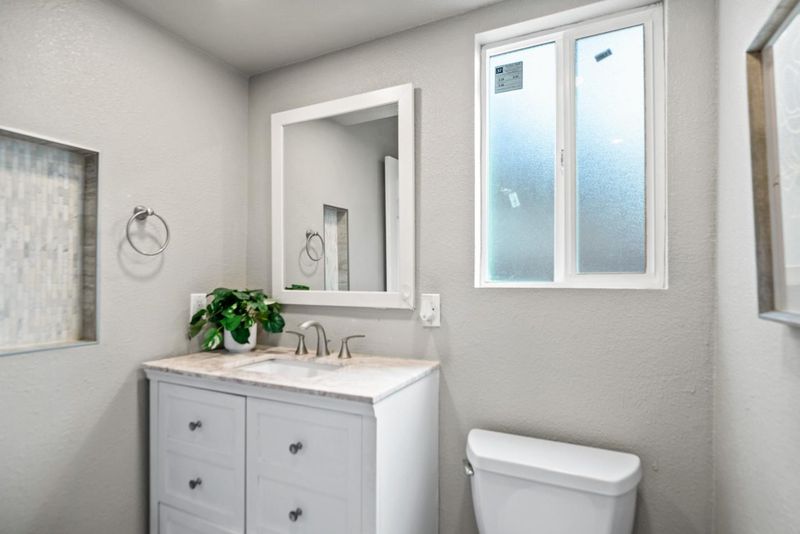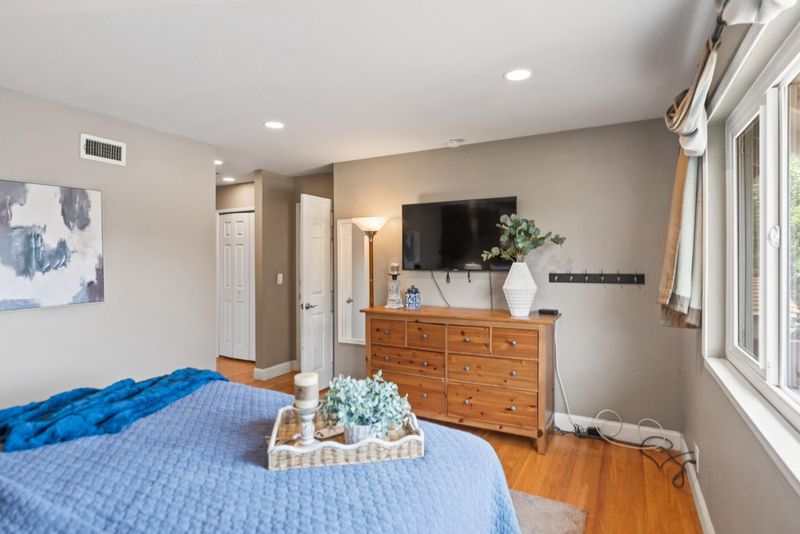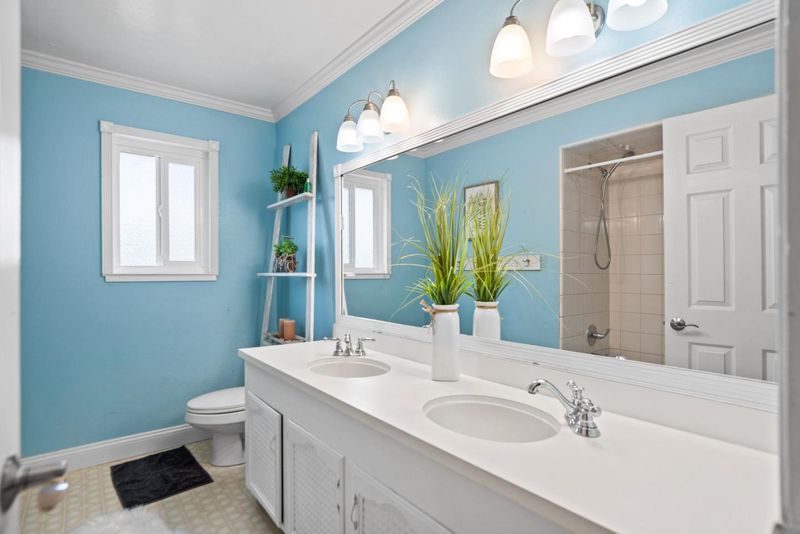
$1,575,000
2,193
SQ FT
$718
SQ/FT
379 Roan Street
@ Calero Avenue - 12 - Blossom Valley, San Jose
- 5 Bed
- 3 Bath
- 2 Park
- 2,193 sqft
- SAN JOSE
-

-
Sat Sep 13, 2:00 pm - 5:00 pm
-
Sun Sep 14, 2:00 pm - 5:00 pm
A Great Family Home - Large Living Room with high ceiling - Separate Formal Dining Area - Nice Kitchen, S/S Appliances including Refrigerator, Solid Surface Counters, Opens to the Family Room - Big Family Room with Fireplace - 2 Bedrooms and 1 Full Bathroom are Downstairs - Beautiful Stairway Leads to 3 Bedrooms Upstairs - Alcove at head of Stairs - MB Suite has Large Shower over Tub, 2 Large Closets - Central Heating and AC - Large Garage with Nice flooring, TV setup, and Laundry Area - Large Shed in Backyard gives an extra sleeping Area(not permitted) - Leased Solar System provides low utility costs - Close to shopping, Restaurants, and Highways -
- Days on Market
- 1 day
- Current Status
- Active
- Original Price
- $1,575,000
- List Price
- $1,575,000
- On Market Date
- Sep 10, 2025
- Property Type
- Single Family Home
- Area
- 12 - Blossom Valley
- Zip Code
- 95123
- MLS ID
- ML82021127
- APN
- 689-18-006
- Year Built
- 1964
- Stories in Building
- 2
- Possession
- COE
- Data Source
- MLSL
- Origin MLS System
- MLSListings, Inc.
Oak Ridge Elementary School
Public K-6 Elementary
Students: 570 Distance: 0.2mi
Calero High
Public 10-12
Students: 366 Distance: 0.2mi
Challenger School - Shawnee
Private PK-8 Coed
Students: 347 Distance: 0.5mi
Miner (George) Elementary School
Public K-6 Elementary
Students: 437 Distance: 0.6mi
Oak Grove High School
Public 9-12 Secondary
Students: 1766 Distance: 0.6mi
Phoenix High School
Public 11-12 Continuation
Students: 78 Distance: 0.7mi
- Bed
- 5
- Bath
- 3
- Double Sinks, Full on Ground Floor, Shower and Tub, Solid Surface, Stall Shower, Stone
- Parking
- 2
- Attached Garage, On Street
- SQ FT
- 2,193
- SQ FT Source
- Unavailable
- Lot SQ FT
- 6,120.0
- Lot Acres
- 0.140496 Acres
- Kitchen
- 220 Volt Outlet, Countertop - Other, Oven Range - Electric, Refrigerator
- Cooling
- Central AC
- Dining Room
- Dining Area in Family Room, Formal Dining Room
- Disclosures
- Flood Zone - See Report, Lead Base Disclosure, Natural Hazard Disclosure, NHDS Report
- Family Room
- Separate Family Room
- Flooring
- Carpet, Hardwood
- Foundation
- Concrete Perimeter, Crawl Space, Wood Frame
- Fire Place
- Family Room, Wood Burning
- Heating
- Central Forced Air - Gas
- Laundry
- Electricity Hookup (220V), In Garage, Washer / Dryer
- Views
- Neighborhood
- Possession
- COE
- Architectural Style
- Traditional
- Fee
- Unavailable
MLS and other Information regarding properties for sale as shown in Theo have been obtained from various sources such as sellers, public records, agents and other third parties. This information may relate to the condition of the property, permitted or unpermitted uses, zoning, square footage, lot size/acreage or other matters affecting value or desirability. Unless otherwise indicated in writing, neither brokers, agents nor Theo have verified, or will verify, such information. If any such information is important to buyer in determining whether to buy, the price to pay or intended use of the property, buyer is urged to conduct their own investigation with qualified professionals, satisfy themselves with respect to that information, and to rely solely on the results of that investigation.
School data provided by GreatSchools. School service boundaries are intended to be used as reference only. To verify enrollment eligibility for a property, contact the school directly.
