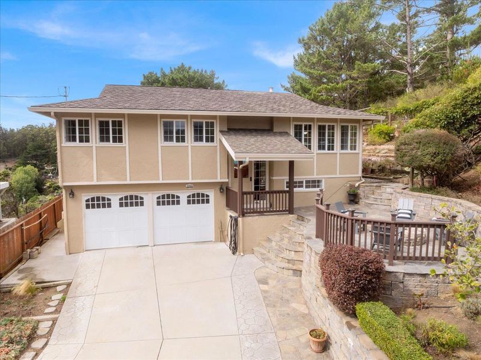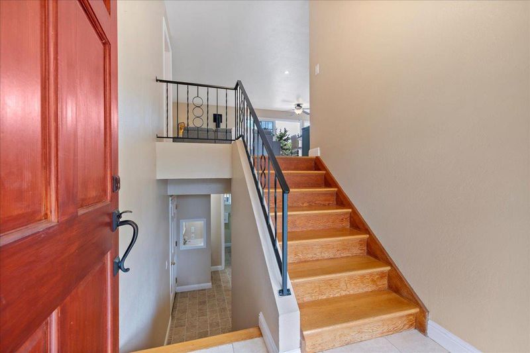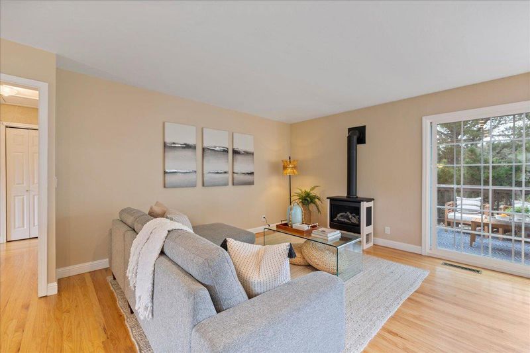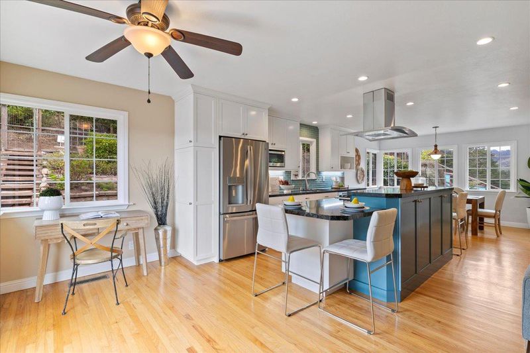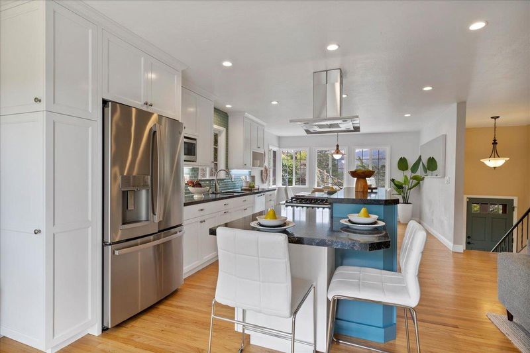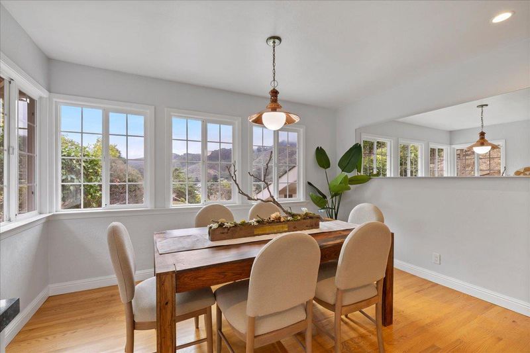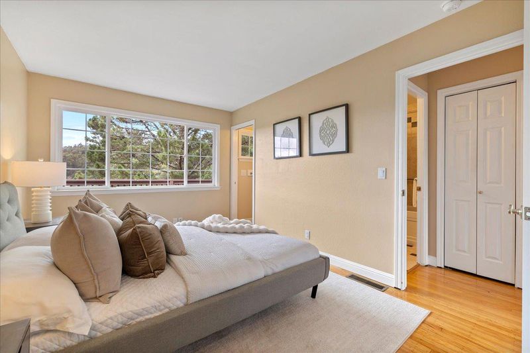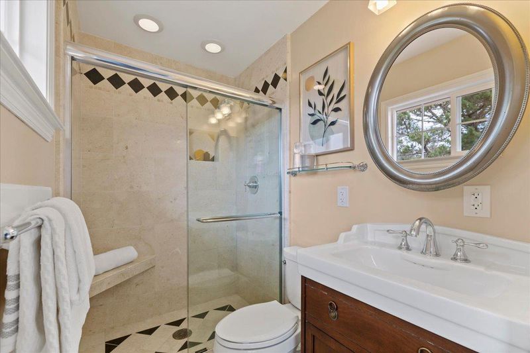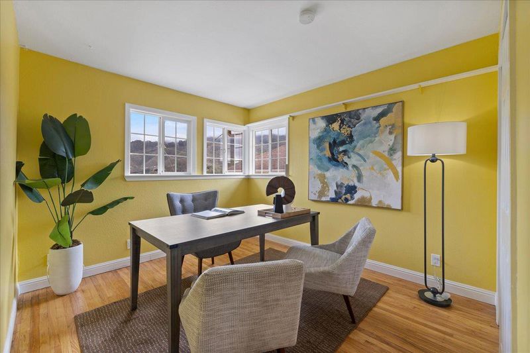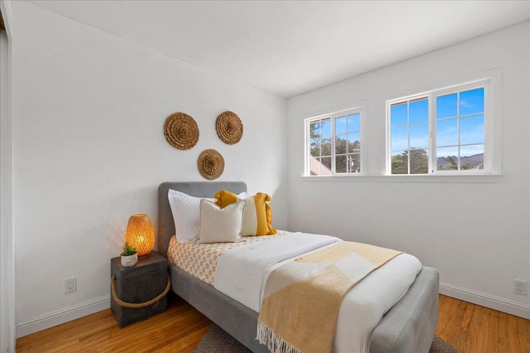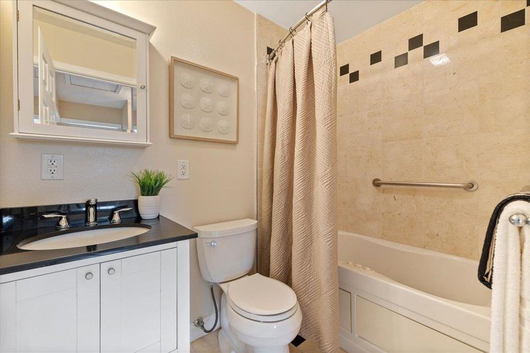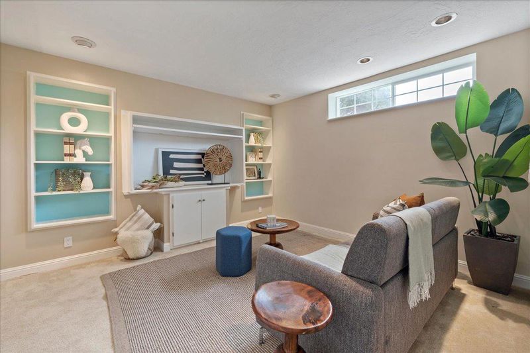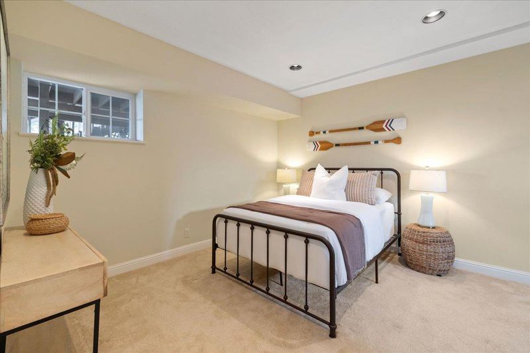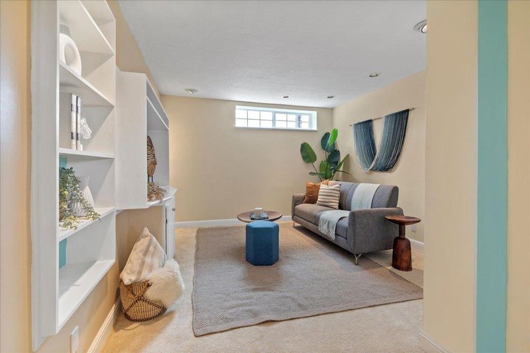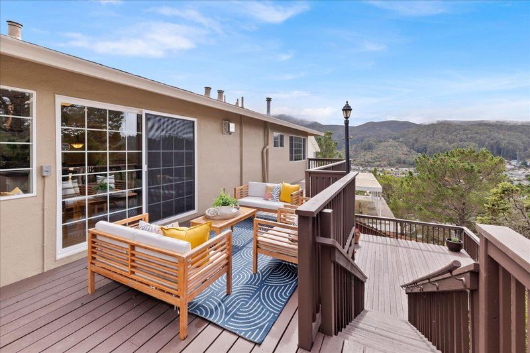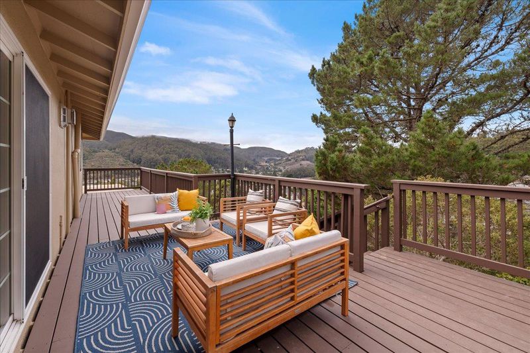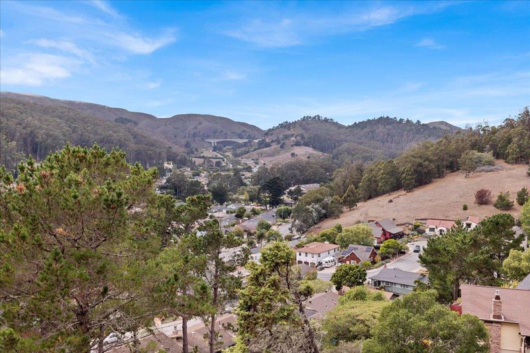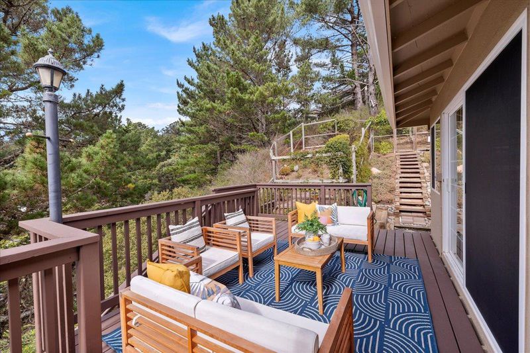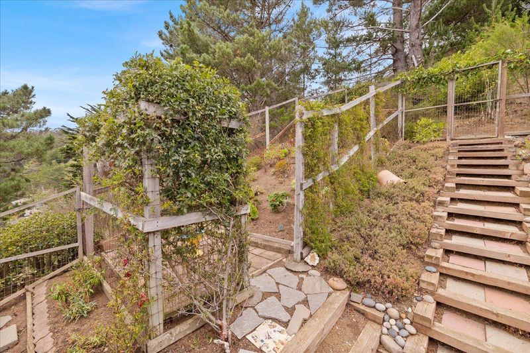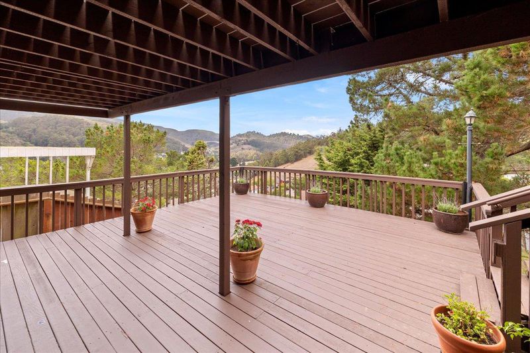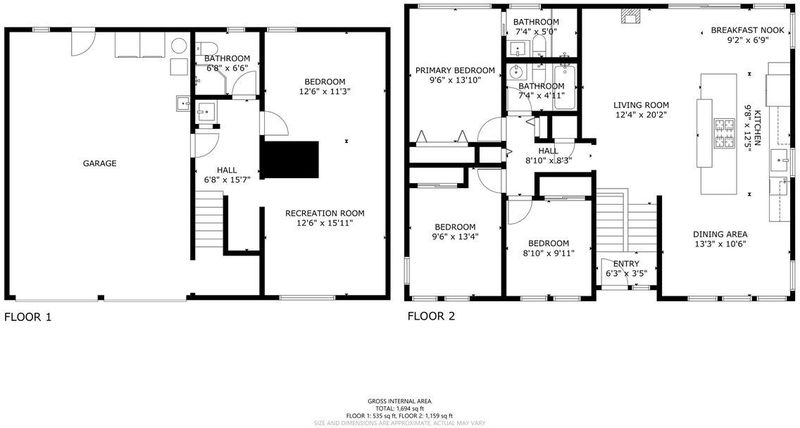
$1,499,950
1,190
SQ FT
$1,260
SQ/FT
1255 Alvarado Avenue
@ Alicante Drive - 652 - Sun Valley, Pacifica
- 3 Bed
- 3 Bath
- 2 Park
- 1,190 sqft
- PACIFICA
-

-
Sat Oct 25, 2:30 pm - 4:30 pm
Expansive views from this end of cul de sac location in Sun Valley; Pacifica. Open floor plan with remodeled kitchen is a chef's delight. Bonus rooms down used by owner as family room, bedroom and full bath.
Welcome to this exquisite home nestled at the end of a tranquil cul de sac in the desirable Sun Valley Area of Pacifica. Enjoy breathtaking mountain and valley views from both the front and back of the home. Seamless access from open concept living area to stone patio in front as well as to dual decks in back allow you to immerse yourself in the serene surroundings. The heart of the home is its stunning remodeled island kitchen flowing into the living and dining areas making it perfect for entertaining and family gatherings. Stainless steel appliances, quartz countertops, custom cabinets and tons of natural light make this a chef's delight. Three bedrooms and two updated baths round out the main living level. Downstairs, additional bonus rooms provide flexible living options; currently used as a family room, bedroom and bath not completed with benefit of permits.Large two car side by side garage also has laundry area an extra storage. Generous 7,548 square foot lot with lovely terraced garden; this property promises privacy and comfort. Don't miss the opportunity to own this exceptional home!
- Days on Market
- 22 days
- Current Status
- Active
- Original Price
- $1,499,950
- List Price
- $1,499,950
- On Market Date
- Oct 3, 2025
- Property Type
- Single Family Home
- Area
- 652 - Sun Valley
- Zip Code
- 94044
- MLS ID
- ML82023704
- APN
- 023-530-670
- Year Built
- 1964
- Stories in Building
- 1
- Possession
- COE
- Data Source
- MLSL
- Origin MLS System
- MLSListings, Inc.
Pacific Bay Christian School
Private K-12 Combined Elementary And Secondary, Religious, Home School Program, Independent Study, Nonprofit
Students: 251 Distance: 0.4mi
Ortega Elementary School
Public K-5 Elementary
Students: 481 Distance: 0.5mi
Pacifica Independent Home Study
Public K-8
Students: 33 Distance: 0.7mi
Terra Nova High School
Public 9-12 Secondary
Students: 812 Distance: 0.7mi
Cabrillo Elementary School
Public K-8 Elementary
Students: 562 Distance: 1.1mi
Vallemar Elementary School
Public K-8 Elementary
Students: 514 Distance: 1.9mi
- Bed
- 3
- Bath
- 3
- Shower over Tub - 1, Stall Shower, Tub with Jets, Updated Bath
- Parking
- 2
- Attached Garage, Electric Gate, Off-Street Parking
- SQ FT
- 1,190
- SQ FT Source
- Unavailable
- Lot SQ FT
- 7,457.0
- Lot Acres
- 0.171189 Acres
- Kitchen
- Countertop - Quartz, Dishwasher, Exhaust Fan, Garbage Disposal, Hood Over Range, Island, Microwave, Oven Range - Gas, Pantry, Refrigerator
- Cooling
- Ceiling Fan
- Dining Room
- Breakfast Bar, Breakfast Nook, Dining Area, No Formal Dining Room
- Disclosures
- NHDS Report
- Family Room
- No Family Room
- Flooring
- Carpet, Hardwood, Tile
- Foundation
- Concrete Perimeter
- Fire Place
- Free Standing, Gas Burning, Living Room
- Heating
- Central Forced Air - Gas, Fireplace, Gas
- Laundry
- Gas Hookup, In Garage, Washer / Dryer
- Views
- Greenbelt, Mountains, Neighborhood, Valley
- Possession
- COE
- Architectural Style
- Traditional
- Fee
- Unavailable
MLS and other Information regarding properties for sale as shown in Theo have been obtained from various sources such as sellers, public records, agents and other third parties. This information may relate to the condition of the property, permitted or unpermitted uses, zoning, square footage, lot size/acreage or other matters affecting value or desirability. Unless otherwise indicated in writing, neither brokers, agents nor Theo have verified, or will verify, such information. If any such information is important to buyer in determining whether to buy, the price to pay or intended use of the property, buyer is urged to conduct their own investigation with qualified professionals, satisfy themselves with respect to that information, and to rely solely on the results of that investigation.
School data provided by GreatSchools. School service boundaries are intended to be used as reference only. To verify enrollment eligibility for a property, contact the school directly.
