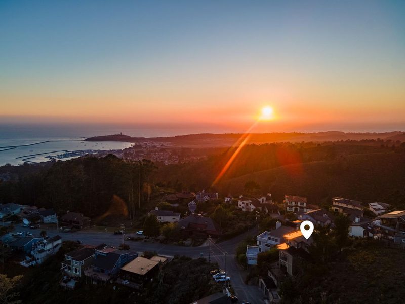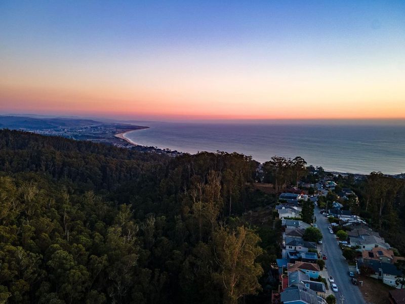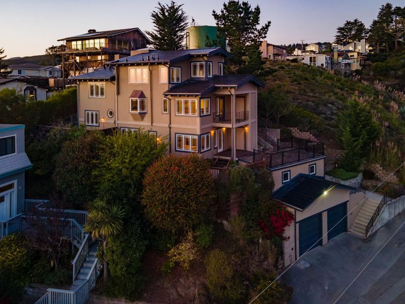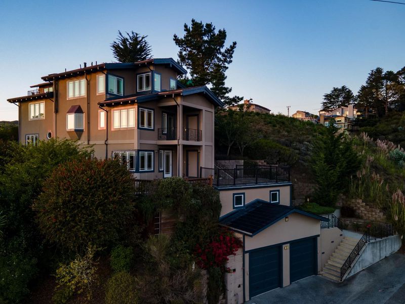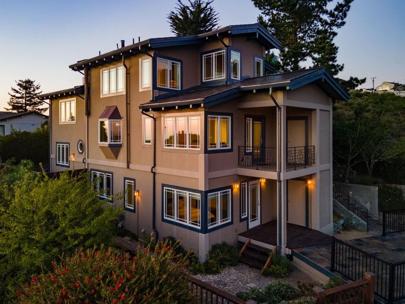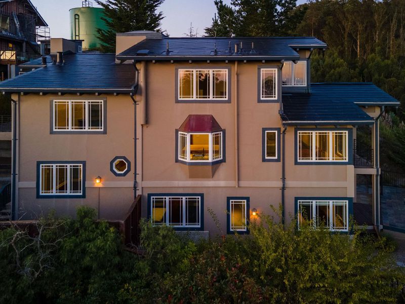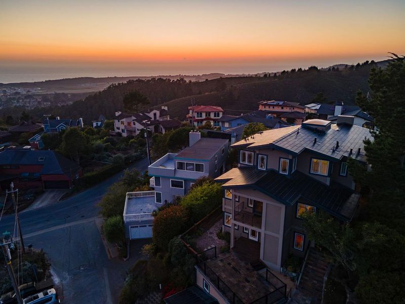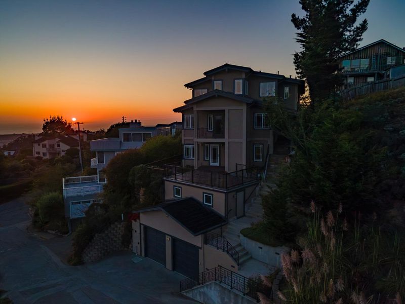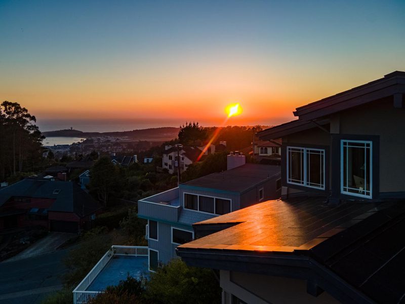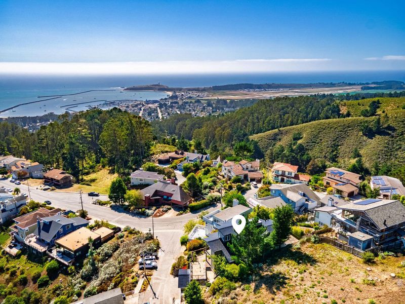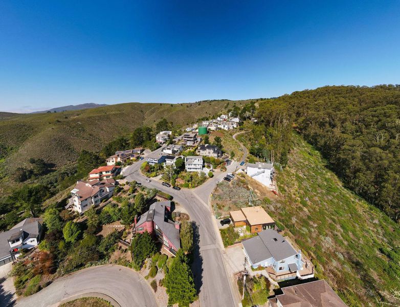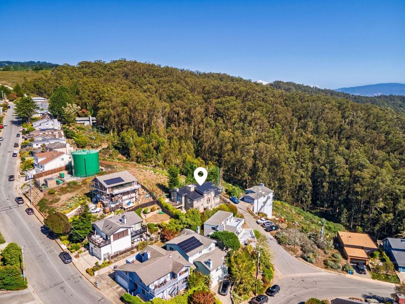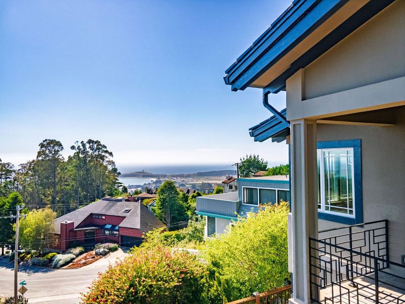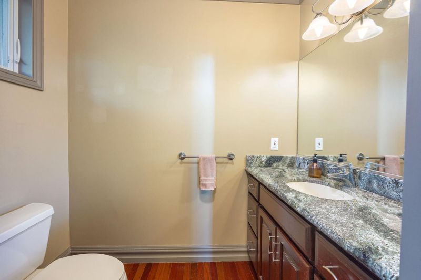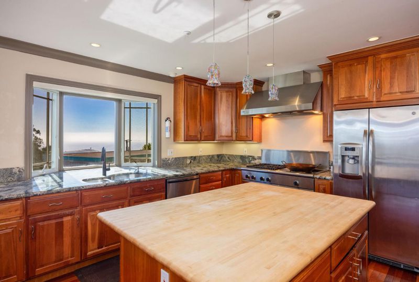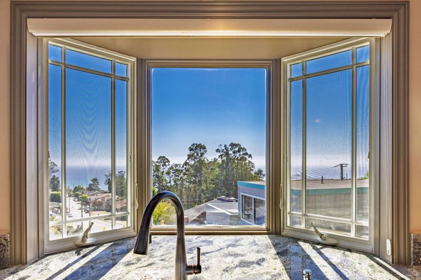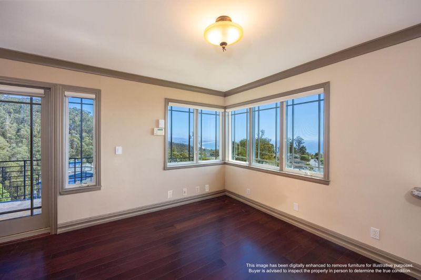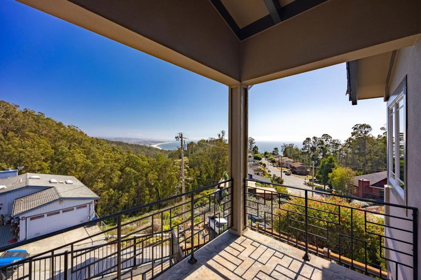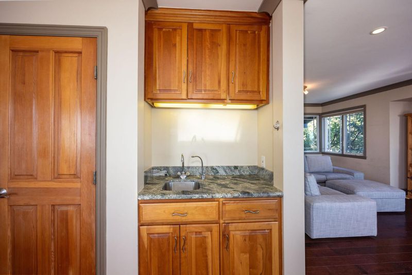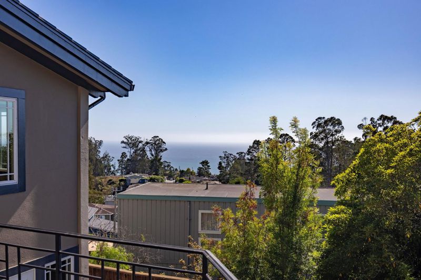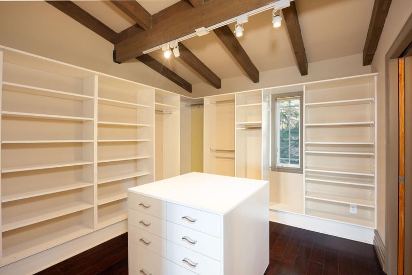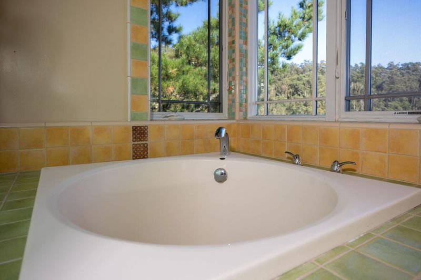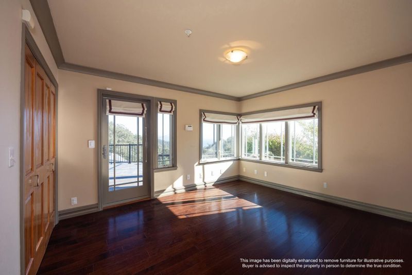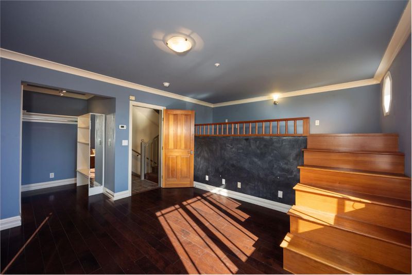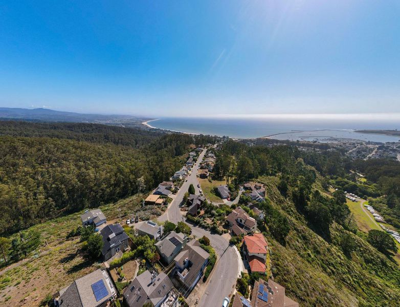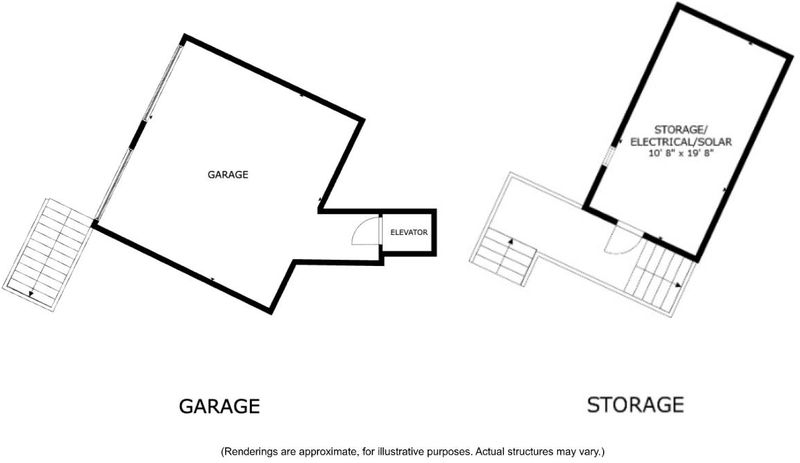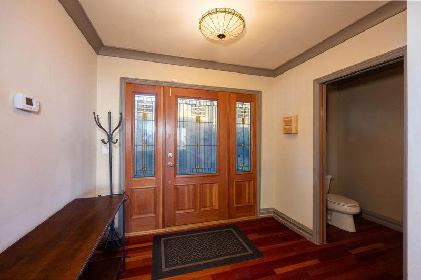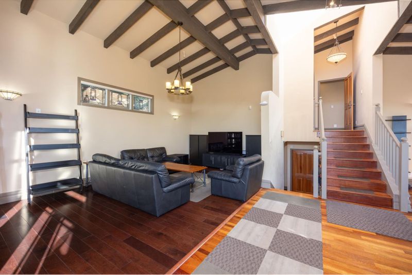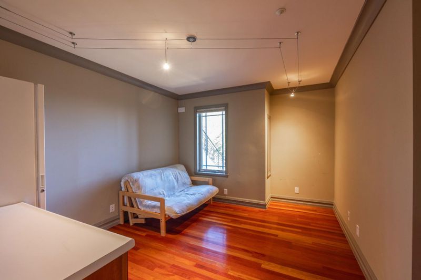
$2,675,000
3,552
SQ FT
$753
SQ/FT
107 Dolphine Avenue
@ El Granada Blvd - 621 - Highlands El Granada, El Granada
- 4 Bed
- 4 (3/1) Bath
- 2 Park
- 3,552 sqft
- EL GRANADA
-

Conceived with Feng Shui principles to enhance light, natural flow, and harmonious energy, this "castle in the sky" captures sweeping coastal views from the Ritz-Carlton to Mavericks. Perched in the El Granada Highlands, it offers unencumbered sightlines, easy access to Quarry Parks panoramic trails and a level backyard. Inside, cathedral ceilings with exposed beams and a large skylight create an airy, spacious feel echoing the openness of the surrounding landscape. A 3-story elevator connects the garage to the upper levels, adding comfort and accessibility. The main level centers on a chefs kitchen with adjacent dining area, family room, and formal living room. The top-level primary suite is a tranquil retreat with forest ridgeline vistas, home office, walk-in closet, and a spacious bath with Japanese soaking tubideal for a relaxing soak or invigorating cold plunge. The lower level offers 2nd-unit potential with private entrance to a living room, kitchenette, laundry, bed and bath. Solar Roof (2020, NEM 2) & dual Powerwalls provide energy resilience. Dramatic views, strong bones, and quality systems await your finishing touches. Minutes to harbor dining, beaches & downtown HMB, 107 Dolphine Avenue delivers an elevated coastal lifestyle above the Coastside's most iconic views.
- Days on Market
- 22 days
- Current Status
- Active
- Original Price
- $2,675,000
- List Price
- $2,675,000
- On Market Date
- Oct 3, 2025
- Property Type
- Single Family Home
- Area
- 621 - Highlands El Granada
- Zip Code
- 94018
- MLS ID
- ML82022608
- APN
- 047-163-600
- Year Built
- 2002
- Stories in Building
- 3
- Possession
- Unavailable
- Data Source
- MLSL
- Origin MLS System
- MLSListings, Inc.
Wilkinson School
Private PK-8 Elementary, Core Knowledge
Students: 55 Distance: 0.9mi
Picasso Preschool
Private PK-1 Preschool Early Childhood Center, Elementary, Coed
Students: 38 Distance: 0.9mi
The Wilkinson School
Private PK-8 Coed
Students: 90 Distance: 0.9mi
El Granada Elementary School
Public K-5 Elementary
Students: 409 Distance: 0.9mi
Farallone View Elementary School
Public K-5 Elementary
Students: 306 Distance: 3.2mi
Half Moon Bay High School
Public 9-12 Secondary, Coed
Students: 1001 Distance: 3.4mi
- Bed
- 4
- Bath
- 4 (3/1)
- Primary - Stall Shower(s), Primary - Sunken Tub, Shower over Tub - 1
- Parking
- 2
- Attached Garage
- SQ FT
- 3,552
- SQ FT Source
- Unavailable
- Lot SQ FT
- 5,452.0
- Lot Acres
- 0.125161 Acres
- Kitchen
- Cooktop - Gas, Countertop - Granite, Dishwasher, Freezer, Hood Over Range, Island, Oven Range - Built-In, Pantry, Refrigerator
- Cooling
- None
- Dining Room
- Breakfast Bar, Dining Area in Family Room, Eat in Kitchen
- Disclosures
- Natural Hazard Disclosure
- Family Room
- Separate Family Room
- Flooring
- Hardwood, Wood
- Foundation
- Concrete Perimeter and Slab
- Heating
- Radiant Floors
- Laundry
- Dryer, In Utility Room, Washer
- Views
- Forest / Woods, Mountains, Neighborhood, Ocean, Water
- Architectural Style
- Craftsman
- Fee
- Unavailable
MLS and other Information regarding properties for sale as shown in Theo have been obtained from various sources such as sellers, public records, agents and other third parties. This information may relate to the condition of the property, permitted or unpermitted uses, zoning, square footage, lot size/acreage or other matters affecting value or desirability. Unless otherwise indicated in writing, neither brokers, agents nor Theo have verified, or will verify, such information. If any such information is important to buyer in determining whether to buy, the price to pay or intended use of the property, buyer is urged to conduct their own investigation with qualified professionals, satisfy themselves with respect to that information, and to rely solely on the results of that investigation.
School data provided by GreatSchools. School service boundaries are intended to be used as reference only. To verify enrollment eligibility for a property, contact the school directly.
