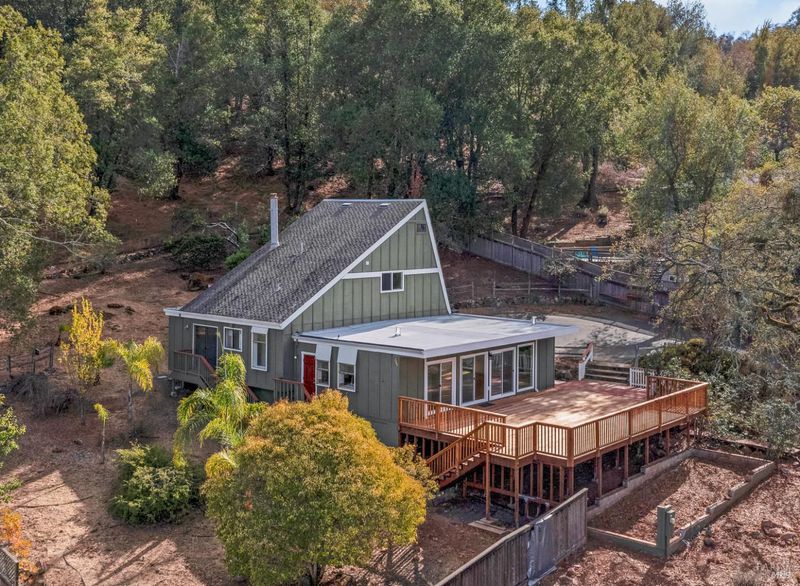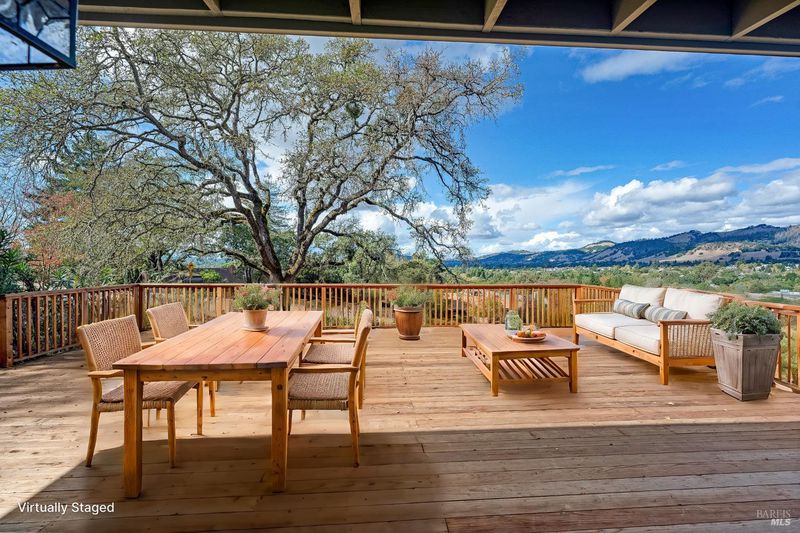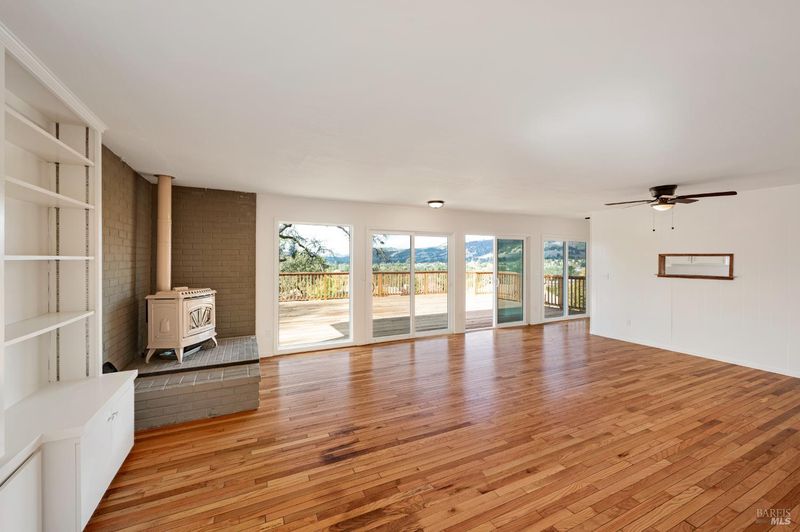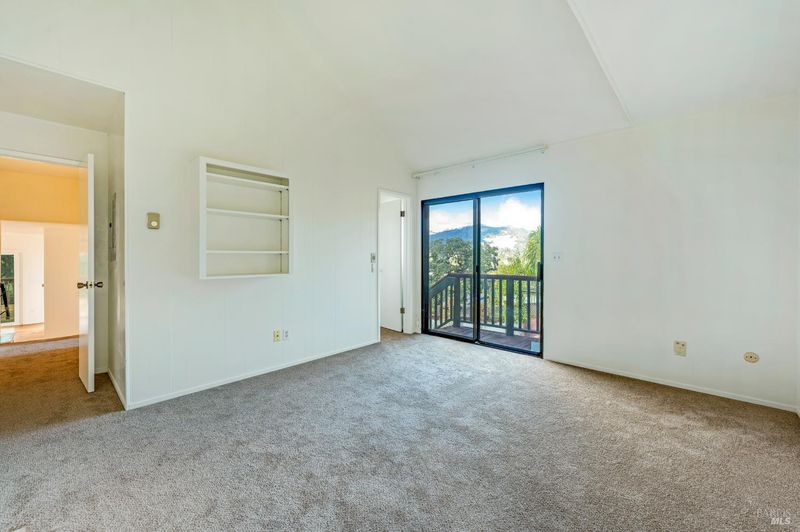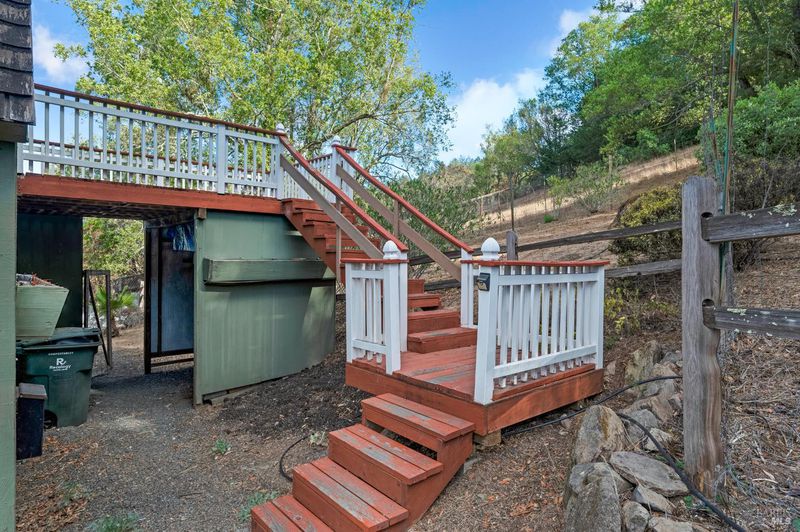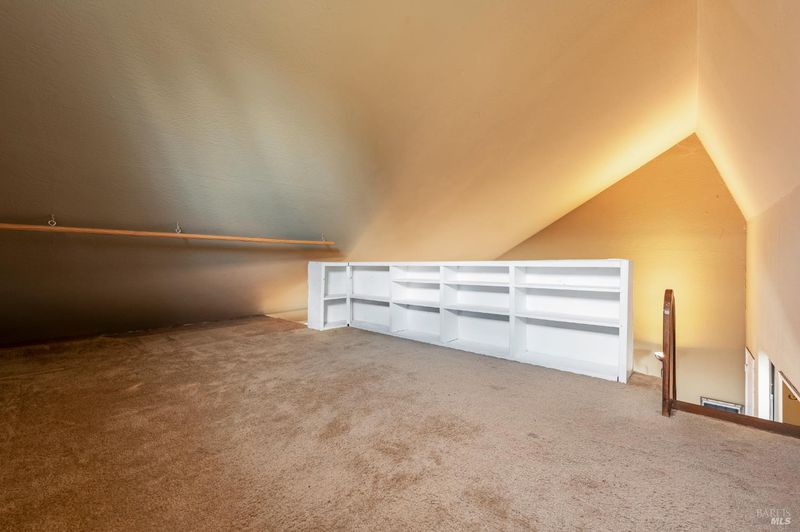
$829,000
1,567
SQ FT
$529
SQ/FT
5550 Pepperwood Road
@ Vioetti Rd - Santa Rosa-Southeast, Santa Rosa
- 2 Bed
- 2 Bath
- 4 Park
- 1,567 sqft
- Santa Rosa
-

Nestled on Pepperwood Road in the heart of Bennett Valley, this remarkable original homestead property is a true gem awaiting your vision. Set on an expansive 1.54-acre lot, this home offers breathtaking views and shares a border with the stunning Trione-Annadel State Park, making it a tranquil haven for nature lovers and those seeking a peaceful retreat. This unique home features two separate living spaces, ideal for multi-generational living or rental opportunities. The first level encompasses a spacious 1-bedroom, 1-bathroom layout with 1,118 square feet of living space. Ascend to the second story to discover a studio-style living area with a separate entrance, providing an additional 449 square feet of comfortable living. Imagine cozy evenings on the deck, enjoying the serene surroundings and majestic views. While the property invites your imagination and a touch of personalization, it stands as a beacon of opportunity in this sought-after region. Whether you're looking to make it your own or explore investment potential, this property is a canvas ready for your brush. Don't miss out on this exceptional opportunity to transform this Bennett Valley homestead into your dream dwelling.
- Days on Market
- 22 days
- Current Status
- Active
- Original Price
- $829,000
- List Price
- $829,000
- On Market Date
- Oct 3, 2025
- Property Type
- Single Family Residence
- Area
- Santa Rosa-Southeast
- Zip Code
- 95409
- MLS ID
- 325087370
- APN
- 031-470-005-000
- Year Built
- 1976
- Stories in Building
- Unavailable
- Possession
- Close Of Escrow
- Data Source
- BAREIS
- Origin MLS System
Heidi Hall's New Song Isp
Private K-12
Students: NA Distance: 0.6mi
Austin Creek Elementary School
Public K-6 Elementary
Students: 387 Distance: 0.7mi
Rincon Valley Charter School
Charter K-8 Middle
Students: 361 Distance: 1.1mi
Sequoia Elementary School
Public K-6 Elementary
Students: 400 Distance: 1.1mi
Whited Elementary Charter School
Charter K-6 Elementary
Students: 406 Distance: 1.2mi
Binkley Elementary Charter School
Charter K-6 Elementary
Students: 360 Distance: 1.6mi
- Bed
- 2
- Bath
- 2
- Double Sinks, Tub
- Parking
- 4
- Attached, Garage Facing Side, Interior Access
- SQ FT
- 1,567
- SQ FT Source
- Appraiser
- Lot SQ FT
- 67,082.0
- Lot Acres
- 1.54 Acres
- Kitchen
- Butcher Block Counters
- Cooling
- Ceiling Fan(s)
- Living Room
- Deck Attached
- Flooring
- Carpet, Laminate, Wood
- Foundation
- Concrete Perimeter
- Fire Place
- Free Standing, Primary Bedroom, Wood Burning
- Heating
- Wall Furnace
- Laundry
- Dryer Included, In Garage, Washer Included
- Upper Level
- Full Bath(s), Kitchen, Living Room, Loft
- Main Level
- Kitchen, Living Room, Primary Bedroom
- Views
- Hills, Valley
- Possession
- Close Of Escrow
- Fee
- $0
MLS and other Information regarding properties for sale as shown in Theo have been obtained from various sources such as sellers, public records, agents and other third parties. This information may relate to the condition of the property, permitted or unpermitted uses, zoning, square footage, lot size/acreage or other matters affecting value or desirability. Unless otherwise indicated in writing, neither brokers, agents nor Theo have verified, or will verify, such information. If any such information is important to buyer in determining whether to buy, the price to pay or intended use of the property, buyer is urged to conduct their own investigation with qualified professionals, satisfy themselves with respect to that information, and to rely solely on the results of that investigation.
School data provided by GreatSchools. School service boundaries are intended to be used as reference only. To verify enrollment eligibility for a property, contact the school directly.
