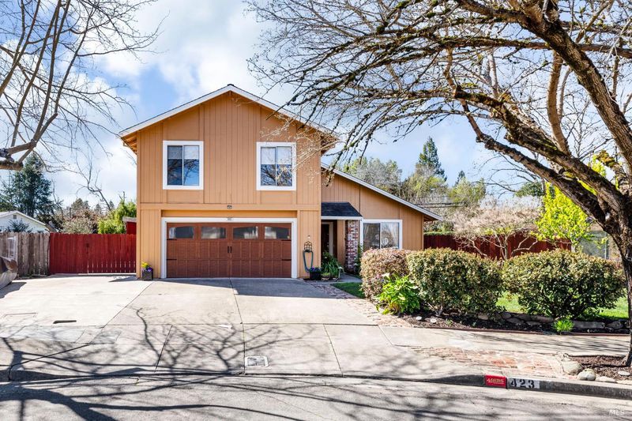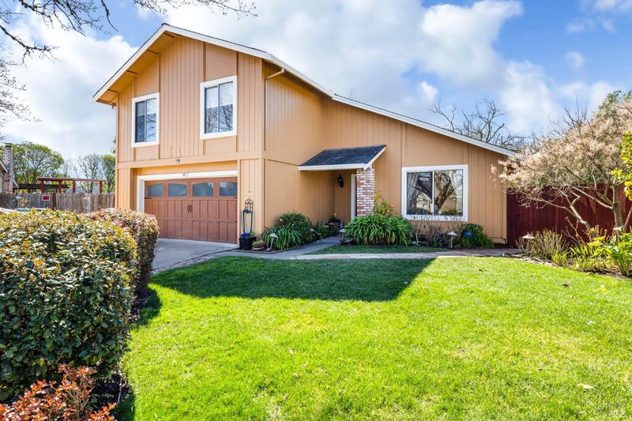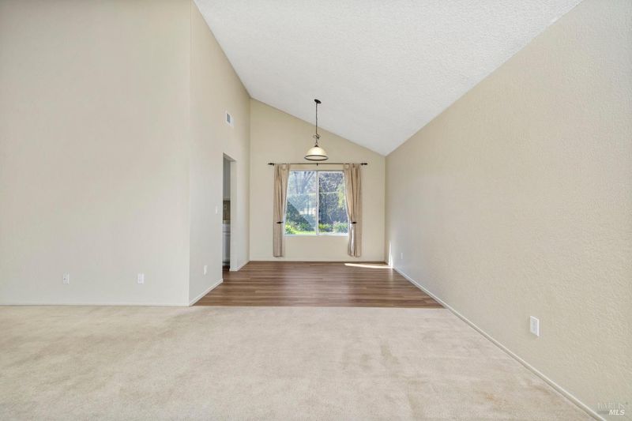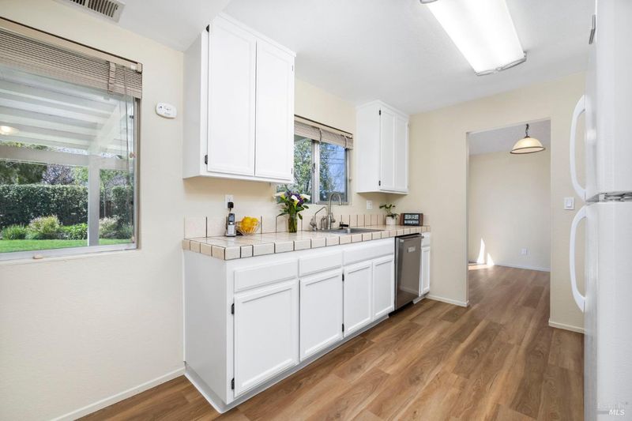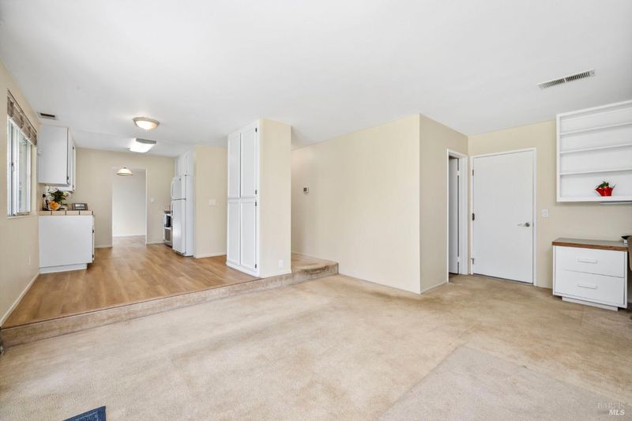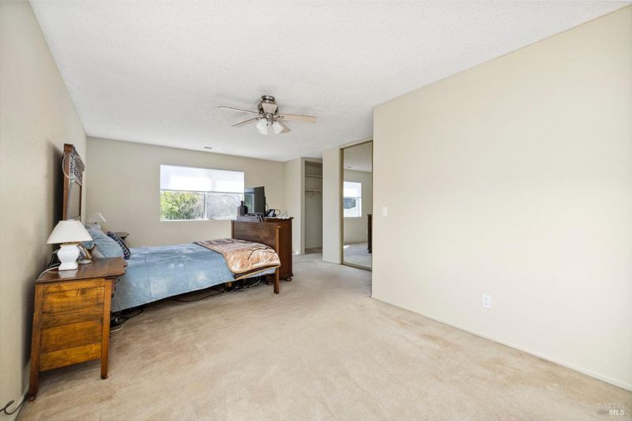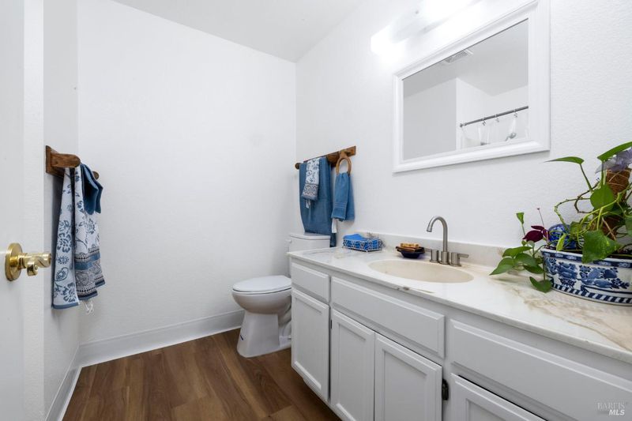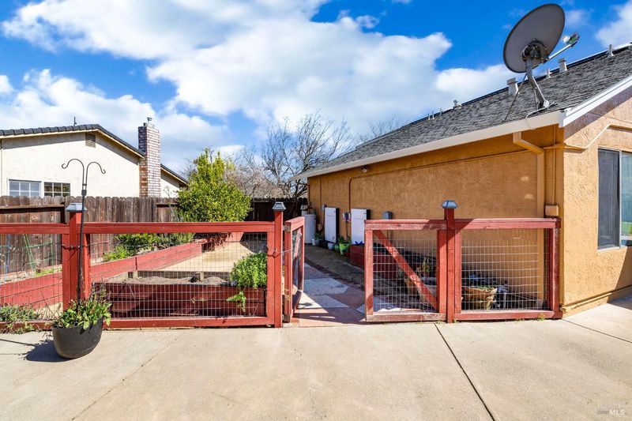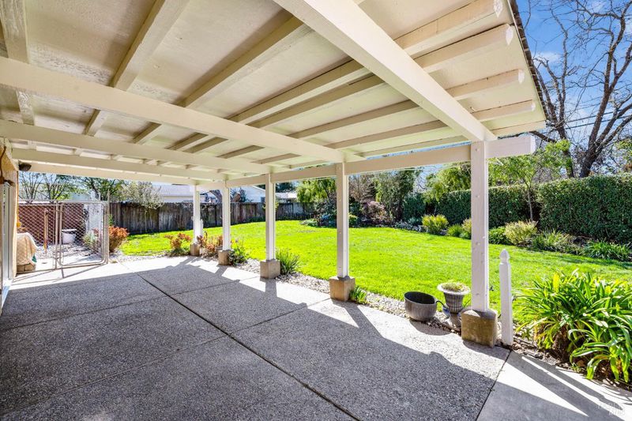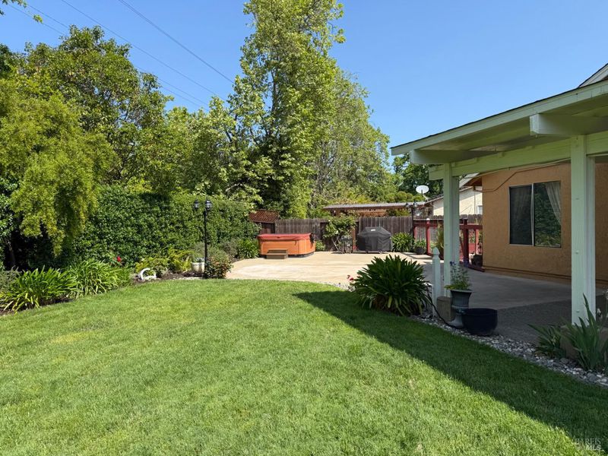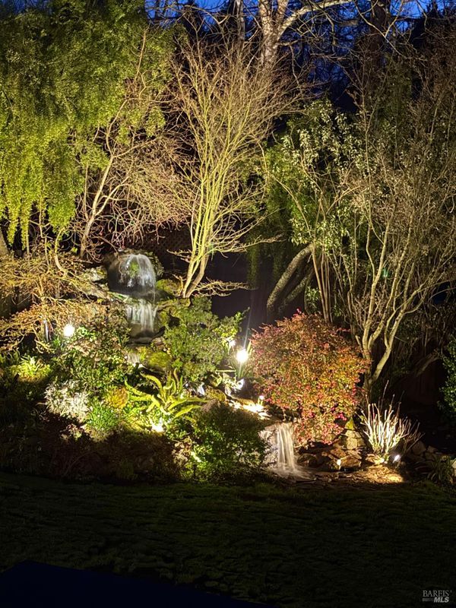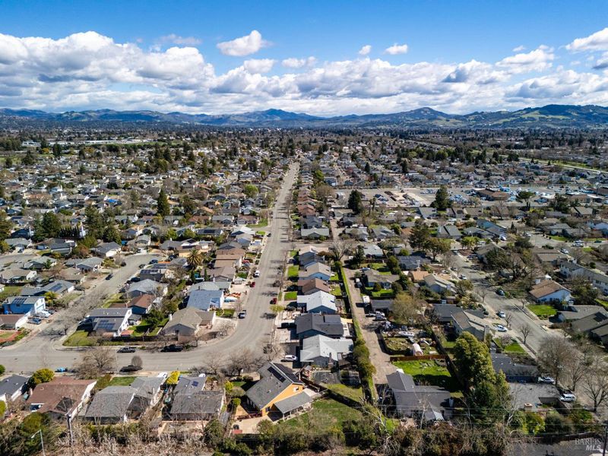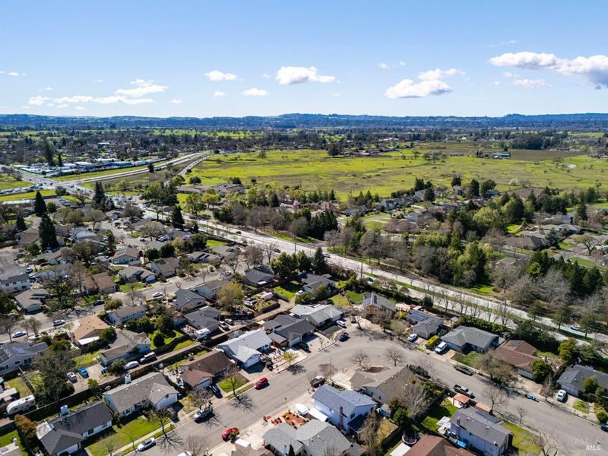
$775,000
1,842
SQ FT
$421
SQ/FT
423 Tracy Avenue
@ Valley W Dr - Santa Rosa-Northwest, Santa Rosa
- 3 Bed
- 3 (2/1) Bath
- 2 Park
- 1,842 sqft
- Santa Rosa
-

In a time when yard sizes keep getting smaller, imagine owning a home on a quarter of an acre! This beautifully maintained three bedroom, two and a half bath home has it all! The freshly painted interior has new flooring in the dining room, kitchen, entry and powder room. Relax in the family room with fireplace, or entertain guests in the living room with vaulted ceiling and formal dining area. The amenities abound upstairs as well in the oversized primary bedroom, with ample room for a dedicated sitting area or hobby space, and its ensuite bath. Two additional bedrooms and full bath complete the upstairs. The home's exterior is newly painted and boasts numerous plantings, including lovely heirloom and Oak Leaf Hydrangeas. You can enjoy your very own backyard oasis while sitting on an expansive lawn, listening to the sounds of the gorgeous waterfall, or refresh after a long day by soaking in the hot tub with built-in therapy seats. Relax on the oversized patio, with room for a fire pit, above ground pool or any other outdoor activities you can imagine. The property also has a dog run, raised planters, solar panels with two batteries, potential RV parking, and plenty of space for possibly building an additional unit or studio. You don't want to miss this!
- Days on Market
- 102 days
- Current Status
- Contingent
- Original Price
- $799,000
- List Price
- $775,000
- On Market Date
- Mar 2, 2025
- Contingent Date
- Jun 9, 2025
- Property Type
- Single Family Residence
- Area
- Santa Rosa-Northwest
- Zip Code
- 95401
- MLS ID
- 324093367
- APN
- 035-460-016-000
- Year Built
- 1981
- Stories in Building
- Unavailable
- Possession
- Close Of Escrow
- Data Source
- BAREIS
- Origin MLS System
Santa Rosa Christian School
Private K-12 Combined Elementary And Secondary, Religious, Coed
Students: NA Distance: 0.6mi
J. X. Wilson Elementary School
Public K-6 Elementary
Students: 473 Distance: 0.9mi
Wright Charter School
Charter K-8 Elementary
Students: 456 Distance: 1.0mi
American Christian Academy - Ext
Private 1-12
Students: NA Distance: 1.0mi
Lawrence Cook Middle School
Public 7-8 Middle
Students: 459 Distance: 1.3mi
Greenhouse Academy
Private 7-12 Special Education Program, All Male, Boarding, Nonprofit
Students: NA Distance: 1.3mi
- Bed
- 3
- Bath
- 3 (2/1)
- Parking
- 2
- Attached
- SQ FT
- 1,842
- SQ FT Source
- Assessor Agent-Fill
- Lot SQ FT
- 11,160.0
- Lot Acres
- 0.2562 Acres
- Cooling
- None
- Foundation
- Concrete Perimeter
- Fire Place
- Wood Burning, Wood Stove
- Heating
- Central
- Laundry
- Dryer Included, Washer Included
- Upper Level
- Bedroom(s), Full Bath(s), Primary Bedroom
- Main Level
- Dining Room, Family Room, Garage, Kitchen, Living Room, Partial Bath(s)
- Possession
- Close Of Escrow
- Architectural Style
- Traditional
- Fee
- $0
MLS and other Information regarding properties for sale as shown in Theo have been obtained from various sources such as sellers, public records, agents and other third parties. This information may relate to the condition of the property, permitted or unpermitted uses, zoning, square footage, lot size/acreage or other matters affecting value or desirability. Unless otherwise indicated in writing, neither brokers, agents nor Theo have verified, or will verify, such information. If any such information is important to buyer in determining whether to buy, the price to pay or intended use of the property, buyer is urged to conduct their own investigation with qualified professionals, satisfy themselves with respect to that information, and to rely solely on the results of that investigation.
School data provided by GreatSchools. School service boundaries are intended to be used as reference only. To verify enrollment eligibility for a property, contact the school directly.
