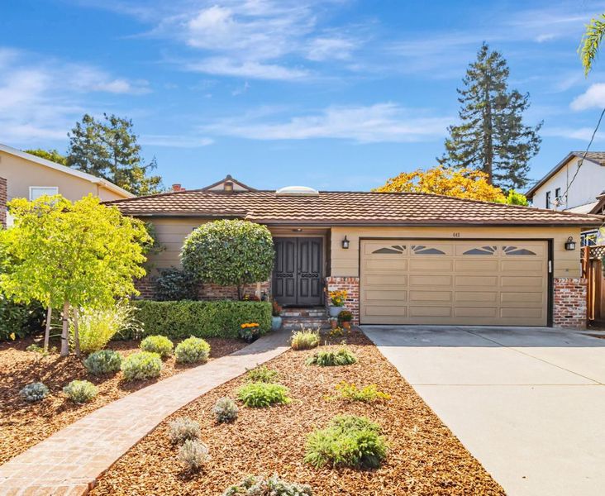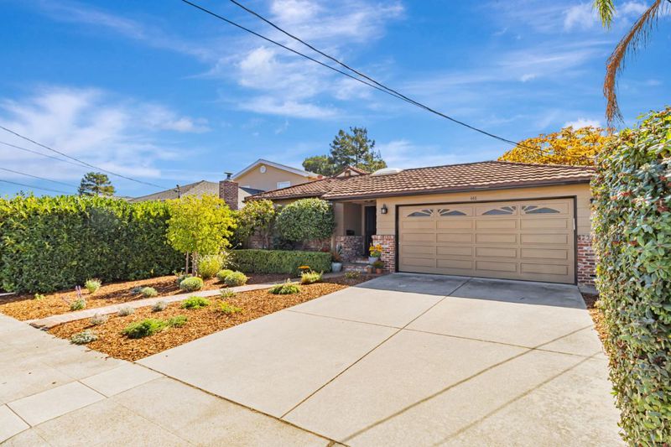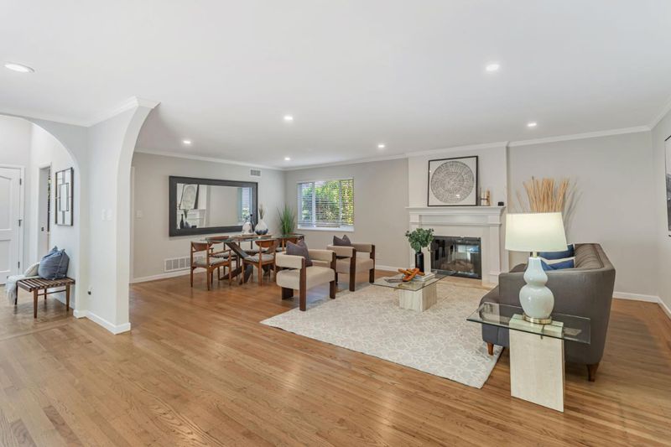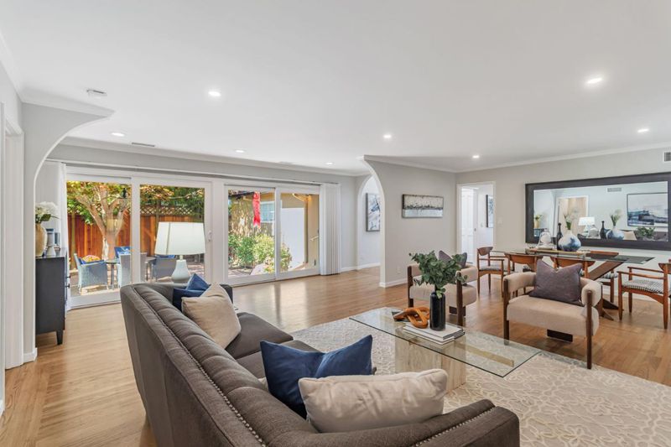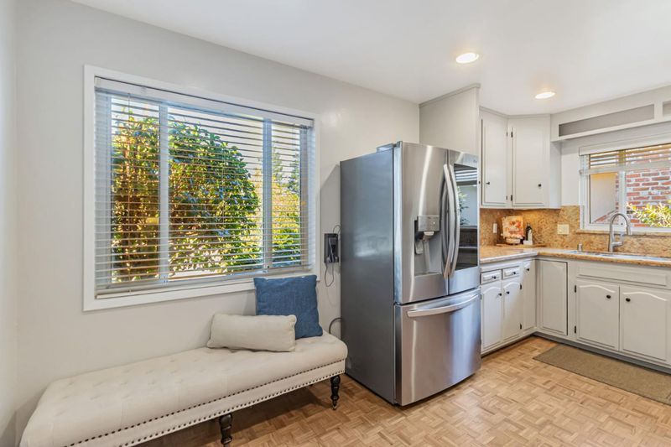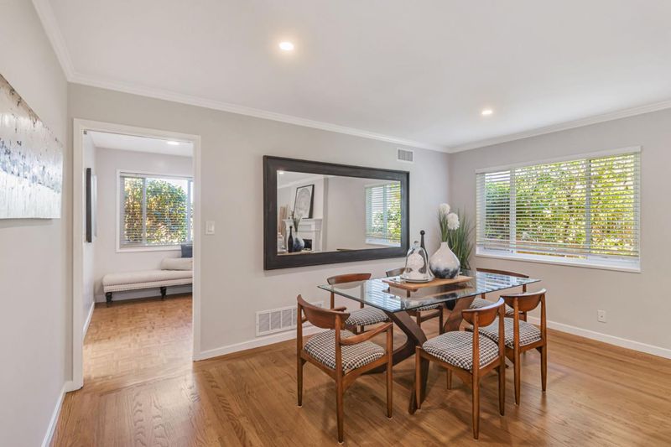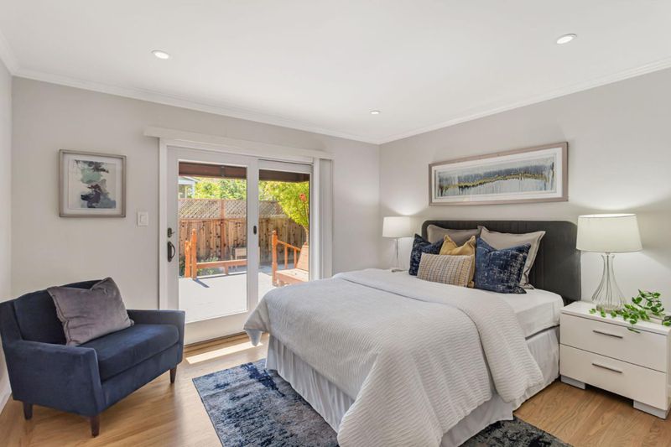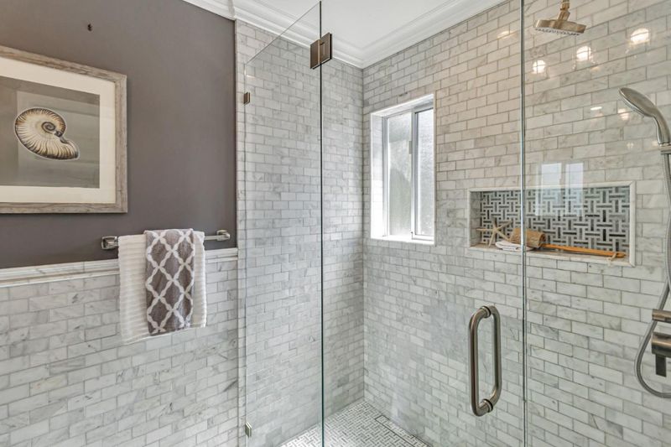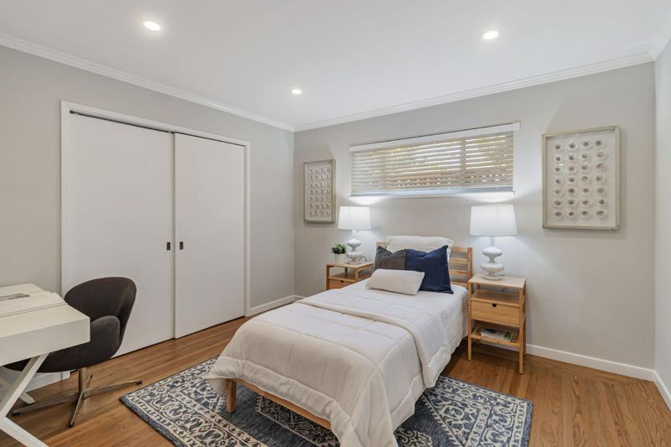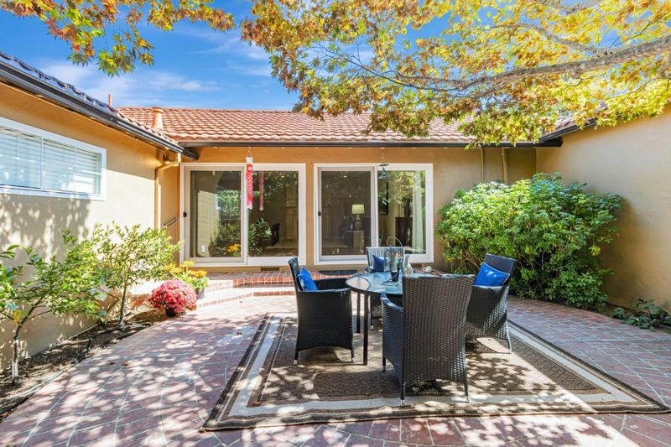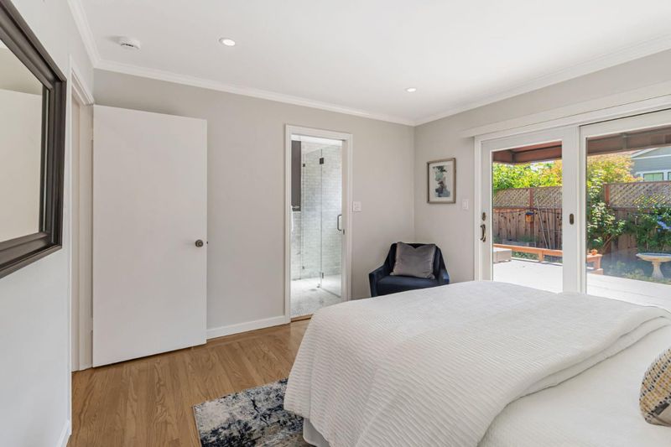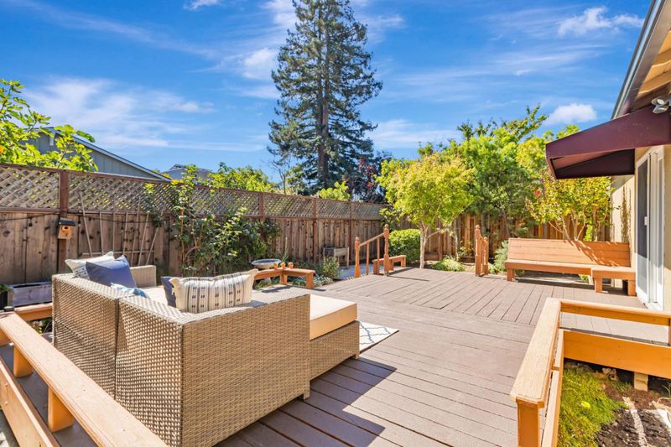
$1,999,500
1,560
SQ FT
$1,282
SQ/FT
445 23rd Avenue
@ Almeda de las Pulgas - 427 - Beresford Manor Etc., San Mateo
- 3 Bed
- 2 Bath
- 4 Park
- 1,560 sqft
- SAN MATEO
-

Presenting a timeless residence in the heart of San Mateo. Upon entering, you are greeted by a generous living and dining area that seamlessly connects to an elegant brick courtyard an ideal space for entertaining or enjoying outdoor living. The home features refined yet welcoming finishes, including warm wood flooring and a striking fireplace. Kitchen offers granite counters, high-end appliances and an ample sized eat-in area. There are three well-appointed bedrooms and two stunning bathrooms; the hallway bathroom offers marble finishes, a separate bathtub and shower, and a double vanity, while the primary bath features a marble shower & floors and premium fixtures. This property is conveniently located just minutes from shopping, restaurants, schools, and major commuting routes. This house is a wonderful place to call home.
- Days on Market
- 7 days
- Current Status
- Active
- Original Price
- $1,999,500
- List Price
- $1,999,500
- On Market Date
- Sep 25, 2025
- Property Type
- Single Family Home
- Area
- 427 - Beresford Manor Etc.
- Zip Code
- 94403
- MLS ID
- ML82022804
- APN
- 039-132-120
- Year Built
- 1951
- Stories in Building
- 1
- Possession
- COE
- Data Source
- MLSL
- Origin MLS System
- MLSListings, Inc.
Junipero Serra High School
Private 9-12 Secondary, Religious, All Male
Students: 880 Distance: 0.2mi
Compass High School
Private 9-12 Coed
Students: 27 Distance: 0.3mi
The Carey School
Private K-5 Elementary, Coed
Students: 249 Distance: 0.3mi
Meadow Heights Elementary School
Public K-5 Elementary
Students: 339 Distance: 0.3mi
Fusion Academy San Mateo
Private 6-12
Students: 55 Distance: 0.3mi
Beresford Elementary School
Public K-5 Elementary
Students: 271 Distance: 0.4mi
- Bed
- 3
- Bath
- 2
- Double Sinks, Shower and Tub, Updated Bath, Primary - Stall Shower(s), Stall Shower - 2+
- Parking
- 4
- Attached Garage
- SQ FT
- 1,560
- SQ FT Source
- Unavailable
- Lot SQ FT
- 5,500.0
- Lot Acres
- 0.126263 Acres
- Kitchen
- Countertop - Granite, Dishwasher, Garbage Disposal, Oven - Double, Oven Range - Built-In, Gas, Refrigerator
- Cooling
- Central AC
- Dining Room
- Dining Area in Living Room
- Disclosures
- Lead Base Disclosure, Natural Hazard Disclosure, NHDS Report
- Family Room
- No Family Room
- Flooring
- Hardwood
- Foundation
- Concrete Perimeter, Concrete Perimeter and Slab
- Fire Place
- Gas Starter, Living Room
- Heating
- Central Forced Air - Gas
- Laundry
- In Garage, Washer / Dryer
- Views
- Neighborhood
- Possession
- COE
- Architectural Style
- Traditional
- Fee
- Unavailable
MLS and other Information regarding properties for sale as shown in Theo have been obtained from various sources such as sellers, public records, agents and other third parties. This information may relate to the condition of the property, permitted or unpermitted uses, zoning, square footage, lot size/acreage or other matters affecting value or desirability. Unless otherwise indicated in writing, neither brokers, agents nor Theo have verified, or will verify, such information. If any such information is important to buyer in determining whether to buy, the price to pay or intended use of the property, buyer is urged to conduct their own investigation with qualified professionals, satisfy themselves with respect to that information, and to rely solely on the results of that investigation.
School data provided by GreatSchools. School service boundaries are intended to be used as reference only. To verify enrollment eligibility for a property, contact the school directly.
