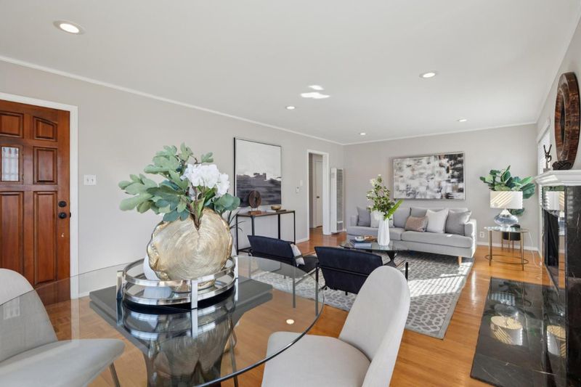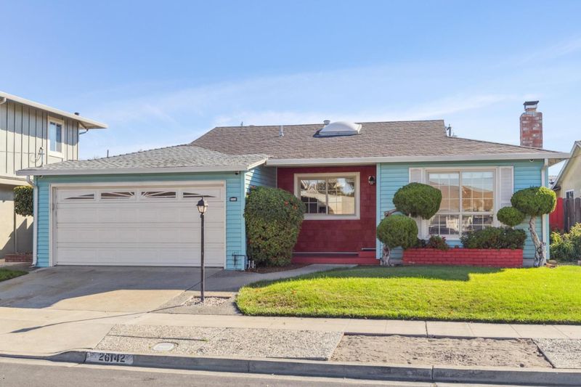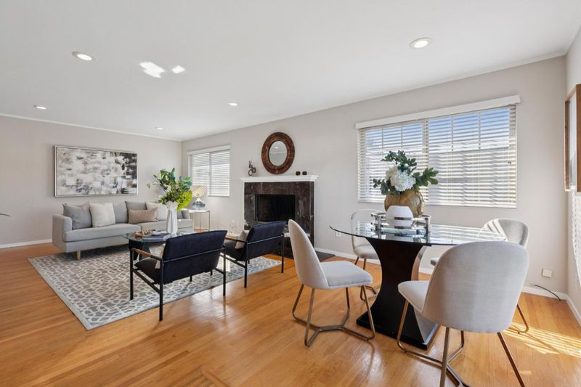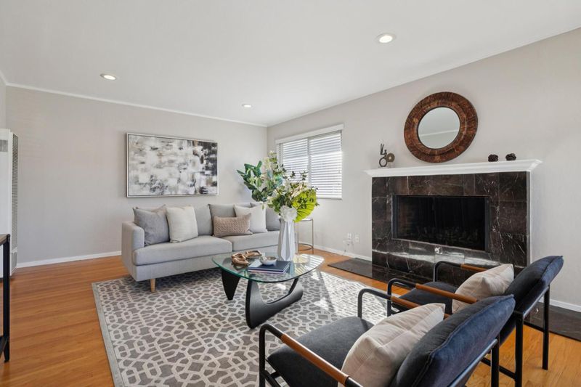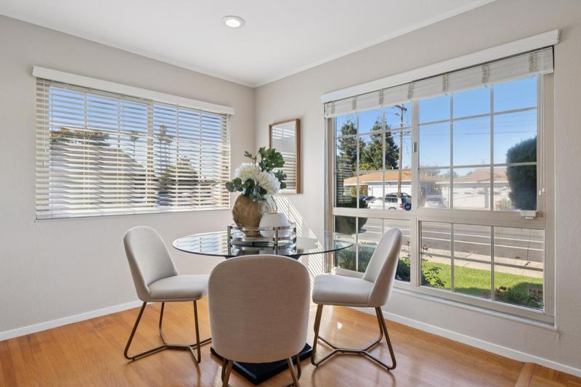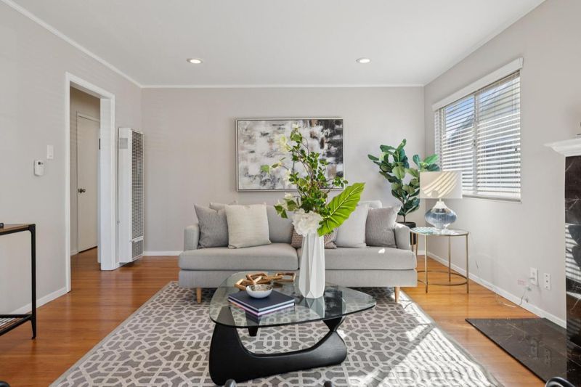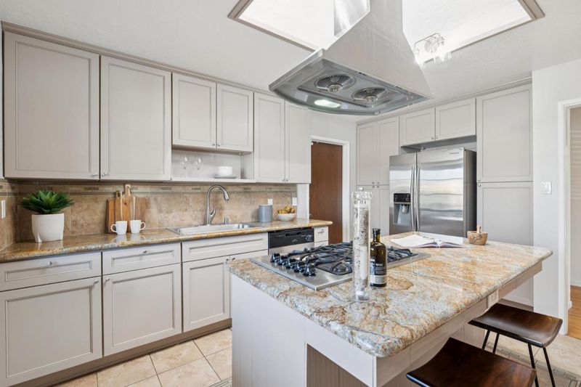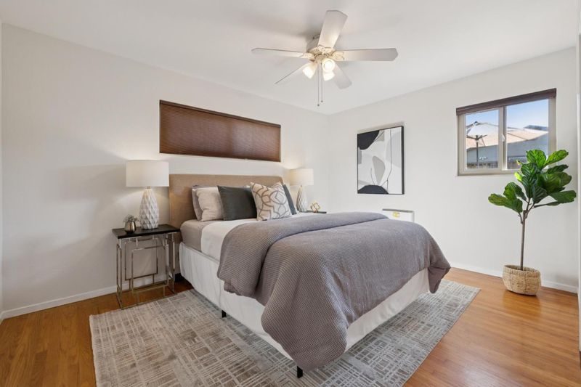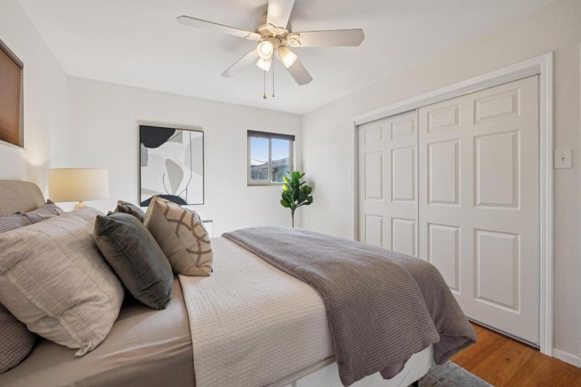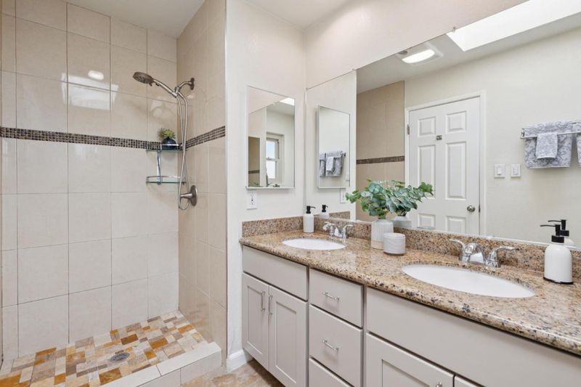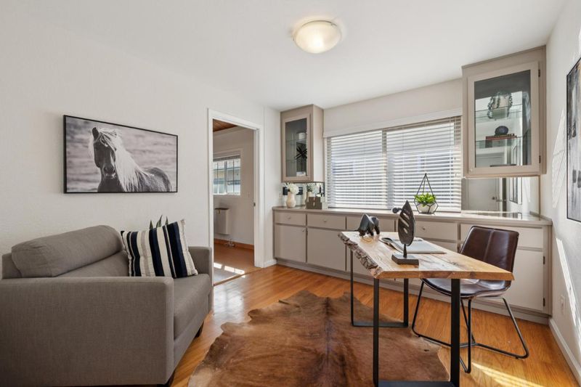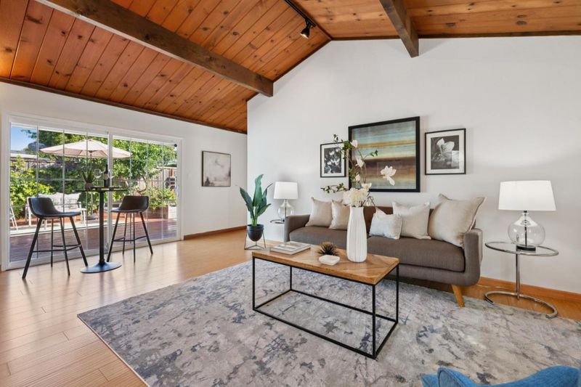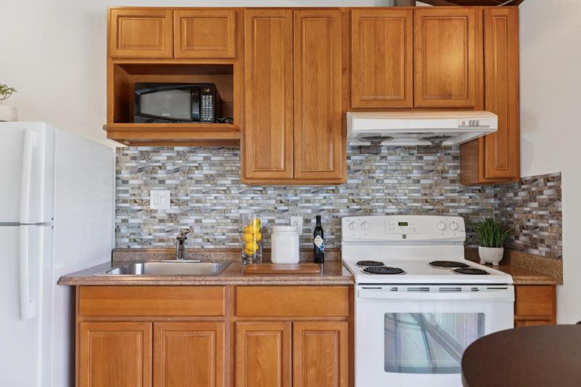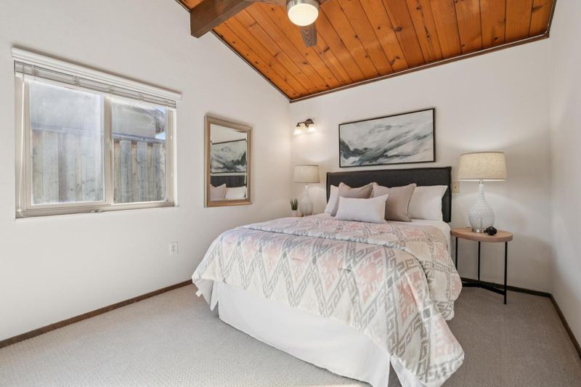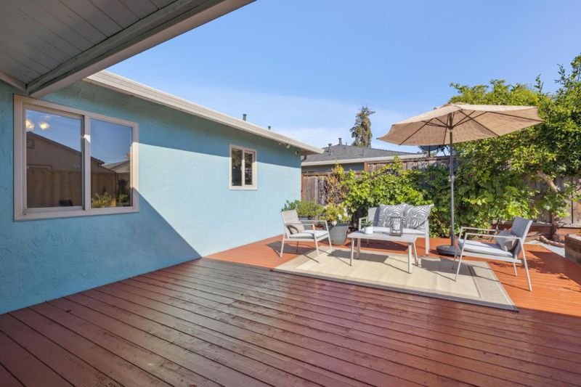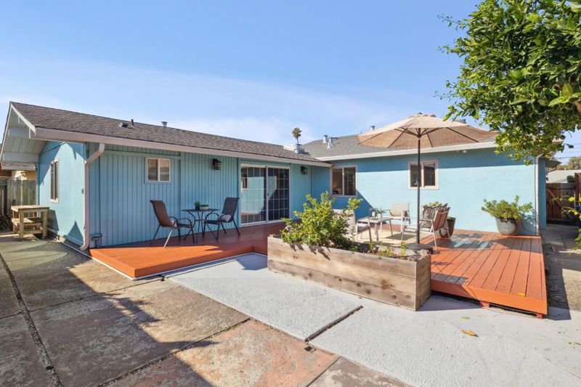
$985,000
1,671
SQ FT
$589
SQ/FT
26142 Gettysburg Avenue
@ Cryer St - 3400 - Hayward, Hayward
- 3 Bed
- 3 Bath
- 4 Park
- 1,671 sqft
- HAYWARD
-

Experience classic California living at 26142 Gettysburg Avenue, Hayward, CA. This elegantly designed 3-bedroom, 3-bathroom home spans 1,671 square feet, set on a generous 5,022 square foot lot, providing ample room for both indoor and outdoor activities. Upon entering, you're greeted by expansive living and entertaining spaces, perfect for hosting gatherings or enjoying peaceful evenings. These large, open areas seamlessly integrate functionality and style, creating an inviting atmosphere. Each bedroom serves as a private retreat, complemented by three thoughtfully designed bathrooms for ultimate comfort and convenience. A secondary kitchenette enhances the home's versatility, making it ideal for accommodating visiting family or guests. The private outdoor space extends your living area, offering a perfect spot for alfresco dining or gardening. Added conveniences include parking and an in-unit washer and dryer, simplifying everyday tasks. This home beautifully combines classic California charm with modern comforts, nestled in a vibrant Hayward neighborhood.
- Days on Market
- 30 days
- Current Status
- Active
- Original Price
- $985,000
- List Price
- $985,000
- On Market Date
- Oct 6, 2025
- Property Type
- Single Family Home
- Area
- 3400 - Hayward
- Zip Code
- 94545
- MLS ID
- ML82023992
- APN
- 441-0040-048
- Year Built
- 1958
- Stories in Building
- 1
- Possession
- Unavailable
- Data Source
- MLSL
- Origin MLS System
- MLSListings, Inc.
Eden Gardens Elementary School
Public K-6 Elementary
Students: 552 Distance: 0.3mi
California Crosspoint Academy
Private 6-12 Religious, Coed
Students: 323 Distance: 0.3mi
Anthony W. Ochoa Middle School
Public 7-8 Middle
Students: 588 Distance: 0.3mi
Peaceful Learning School
Private K-12
Students: NA Distance: 0.4mi
Lea's Christian
Private K-4 Elementary, Religious, Coed
Students: 99 Distance: 0.4mi
Impact Academy of Arts and Technology
Charter 6-12 High, Coed
Students: 842 Distance: 0.5mi
- Bed
- 3
- Bath
- 3
- Double Sinks, Full on Ground Floor, Shower and Tub, Solid Surface, Stall Shower, Tile, Updated Bath
- Parking
- 4
- Attached Garage, Off-Street Parking
- SQ FT
- 1,671
- SQ FT Source
- Unavailable
- Lot SQ FT
- 5,022.0
- Lot Acres
- 0.115289 Acres
- Kitchen
- Cooktop - Gas, Countertop - Granite, Exhaust Fan, Hood Over Range, Island, Microwave, Refrigerator, Skylight
- Cooling
- Window / Wall Unit
- Dining Room
- Dining Area in Living Room
- Disclosures
- Natural Hazard Disclosure, NHDS Report
- Family Room
- Separate Family Room
- Flooring
- Carpet, Tile, Wood
- Foundation
- Concrete Perimeter, Foundation Pillars
- Fire Place
- Living Room
- Heating
- Wall Furnace
- Laundry
- In Garage, Washer / Dryer
- Fee
- Unavailable
MLS and other Information regarding properties for sale as shown in Theo have been obtained from various sources such as sellers, public records, agents and other third parties. This information may relate to the condition of the property, permitted or unpermitted uses, zoning, square footage, lot size/acreage or other matters affecting value or desirability. Unless otherwise indicated in writing, neither brokers, agents nor Theo have verified, or will verify, such information. If any such information is important to buyer in determining whether to buy, the price to pay or intended use of the property, buyer is urged to conduct their own investigation with qualified professionals, satisfy themselves with respect to that information, and to rely solely on the results of that investigation.
School data provided by GreatSchools. School service boundaries are intended to be used as reference only. To verify enrollment eligibility for a property, contact the school directly.
