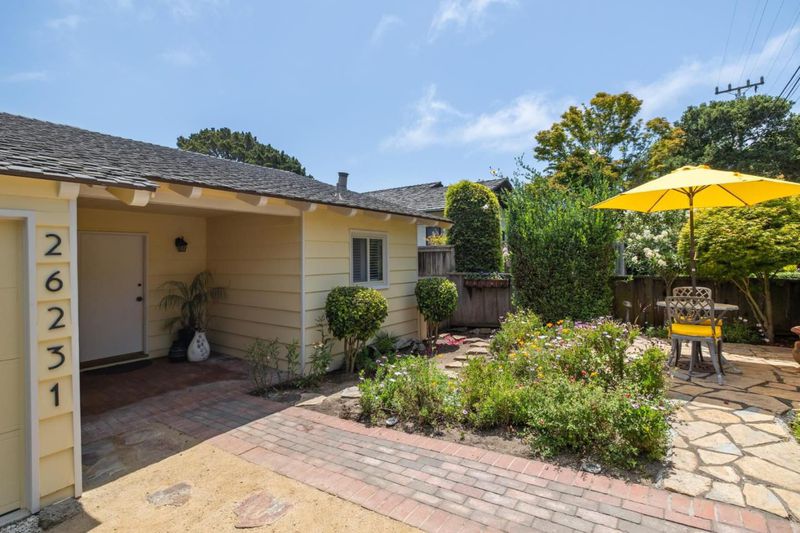
$4,250,000
1,442
SQ FT
$2,947
SQ/FT
26231 Isabella Avenue
@ SAN ANTONIO - 145 - Carmel Point, Carmel
- 2 Bed
- 2 Bath
- 3 Park
- 1,442 sqft
- CARMEL
-

Nestled in the heart of the enchanted Carmel Point, just two blocks from the shimmering sea and the whispering trails of the wildlife preserve, awaits a dream spun into reality. This 2-bed / 2-bath cottage is a rare gem, tucked within one of Carmel's most coveted and exclusive neighborhoods. Behind its charming gate lies a world where blooming gardens and birdsong greet you each morning like a lullaby. Step inside to discover an updated kitchen that blends timeless charm with modern grace. Every corner of this home tells a tale, from the crackling fireplace to the sun-dappled nooks that invite you to curl up with a book or gaze out at the lush surroundings. The 1-car garage adds a practical touch to this magical retreat, while the gentle ocean breeze reminds you that the Pacific's blue embrace is only moments away. In just a short walk, you'll find yourself meandering through the quaint village streets and secret alleyways of Carmel-by-the-Sea, where world-class dining, boutique treasures, and local artistry await. Whether you seek a serene hideaway, a charming full-time residence, or a high-income-producing investment, this cottage offers it all. Let your story begin here, where every day feels like a page from a fairy tale, and the magic of Carmel is your very own backdrop.
- Days on Market
- 1 day
- Current Status
- Active
- Original Price
- $4,250,000
- List Price
- $4,250,000
- On Market Date
- Jun 7, 2025
- Property Type
- Single Family Home
- Area
- 145 - Carmel Point
- Zip Code
- 93923
- MLS ID
- ML82010188
- APN
- 009-404-020-000
- Year Built
- 1955
- Stories in Building
- 1
- Possession
- COE
- Data Source
- MLSL
- Origin MLS System
- MLSListings, Inc.
Carmel River Elementary School
Public K-5 Elementary
Students: 451 Distance: 0.2mi
Junipero Serra School
Private PK-8 Elementary, Religious, Coed
Students: 190 Distance: 0.5mi
Carmel High School
Public 9-12 Secondary
Students: 845 Distance: 1.4mi
Stevenson School Carmel Campus
Private K-8 Elementary, Coed
Students: 249 Distance: 1.4mi
Carmel Middle School
Public 6-8 Middle
Students: 625 Distance: 1.9mi
Stevenson School
Private PK-12 Combined Elementary And Secondary, Boarding And Day
Students: 500 Distance: 3.0mi
- Bed
- 2
- Bath
- 2
- Tile, Tub
- Parking
- 3
- Attached Garage, Parking Area
- SQ FT
- 1,442
- SQ FT Source
- Unavailable
- Lot SQ FT
- 4,000.0
- Lot Acres
- 0.091827 Acres
- Kitchen
- Countertop - Granite, Dishwasher, Exhaust Fan, Garbage Disposal, Microwave, Oven - Gas
- Cooling
- None
- Dining Room
- Breakfast Bar, Dining Area in Living Room
- Disclosures
- NHDS Report
- Family Room
- Kitchen / Family Room Combo
- Flooring
- Hardwood
- Foundation
- Concrete Perimeter and Slab
- Fire Place
- Wood Burning
- Heating
- Forced Air
- Laundry
- In Garage, Washer / Dryer
- Views
- Neighborhood
- Possession
- COE
- Architectural Style
- Cottage
- Fee
- Unavailable
MLS and other Information regarding properties for sale as shown in Theo have been obtained from various sources such as sellers, public records, agents and other third parties. This information may relate to the condition of the property, permitted or unpermitted uses, zoning, square footage, lot size/acreage or other matters affecting value or desirability. Unless otherwise indicated in writing, neither brokers, agents nor Theo have verified, or will verify, such information. If any such information is important to buyer in determining whether to buy, the price to pay or intended use of the property, buyer is urged to conduct their own investigation with qualified professionals, satisfy themselves with respect to that information, and to rely solely on the results of that investigation.
School data provided by GreatSchools. School service boundaries are intended to be used as reference only. To verify enrollment eligibility for a property, contact the school directly.






























