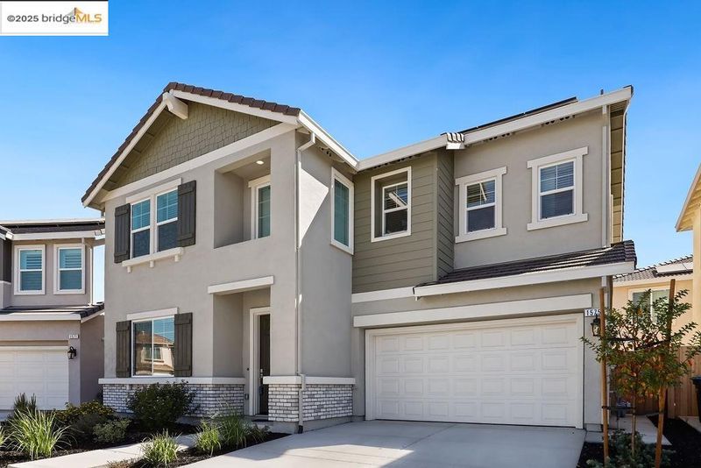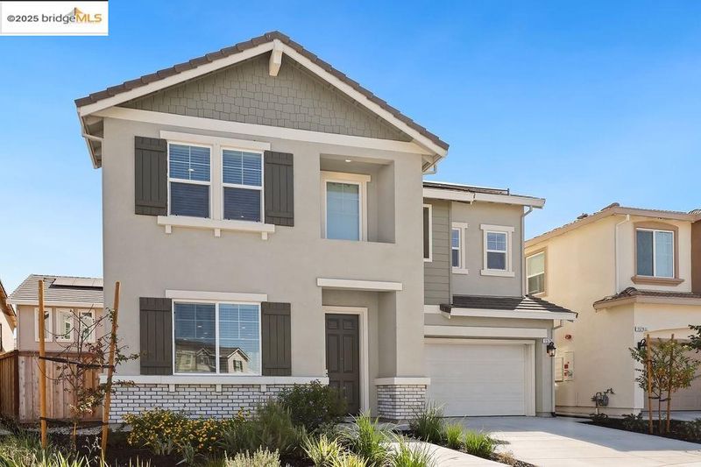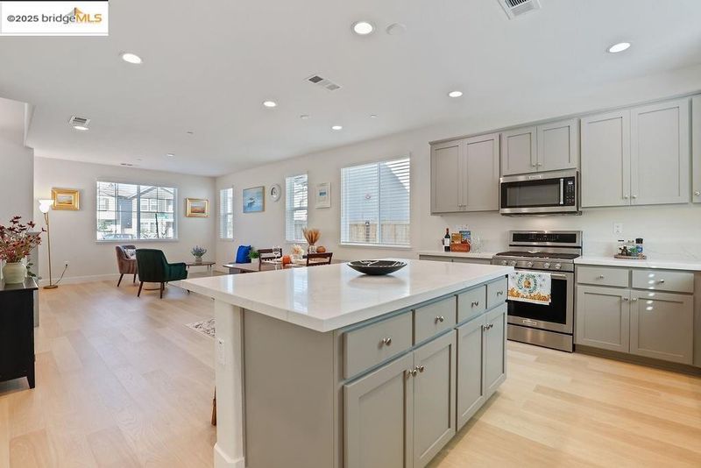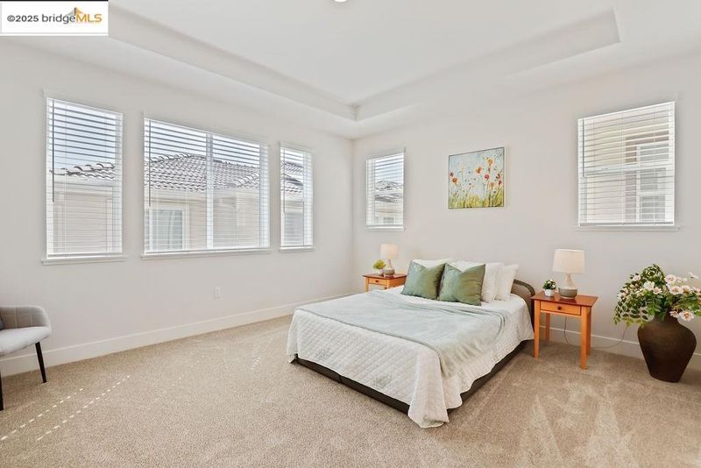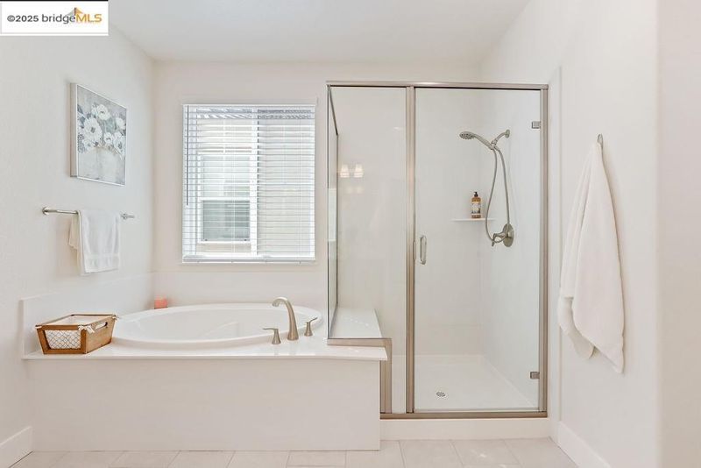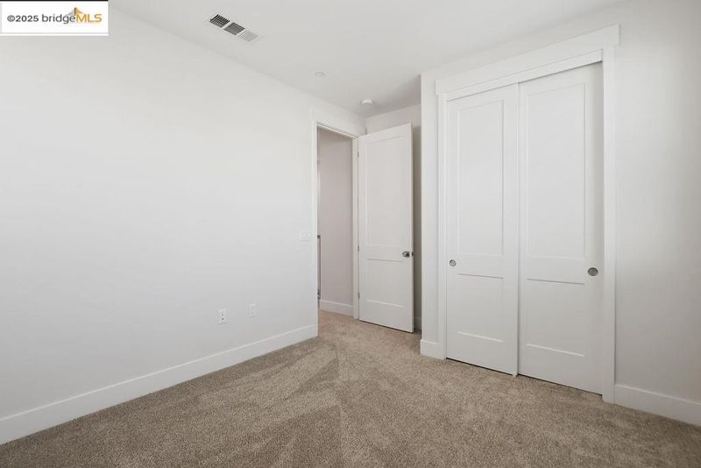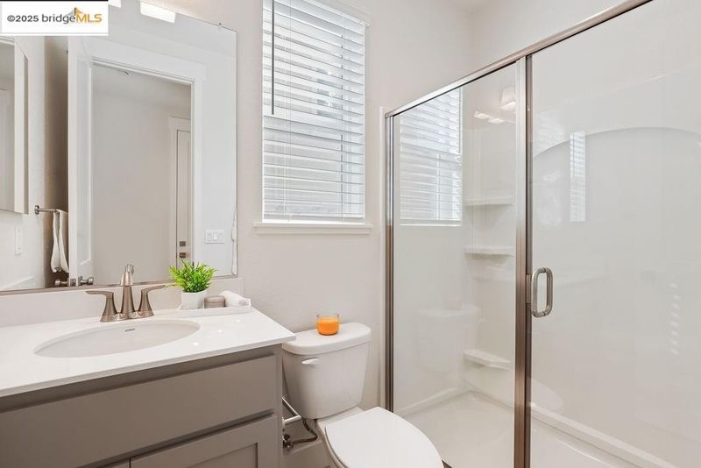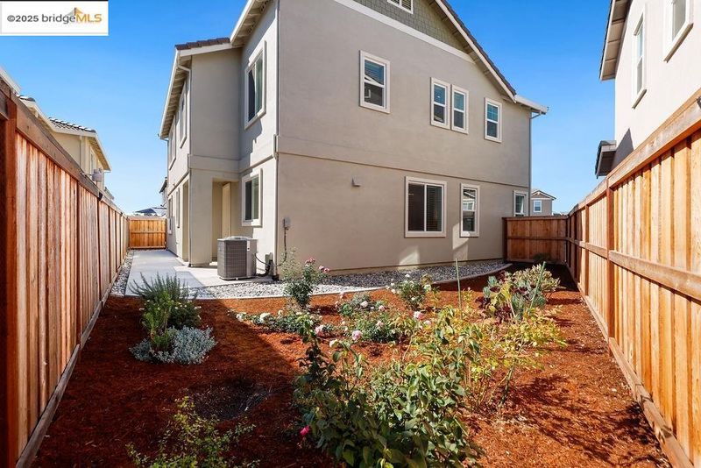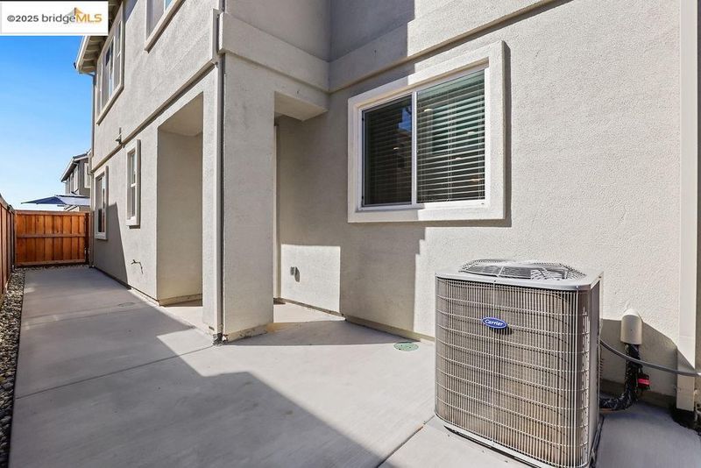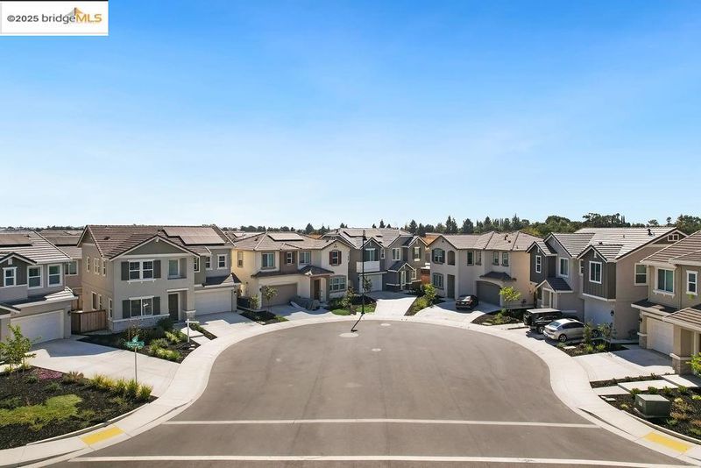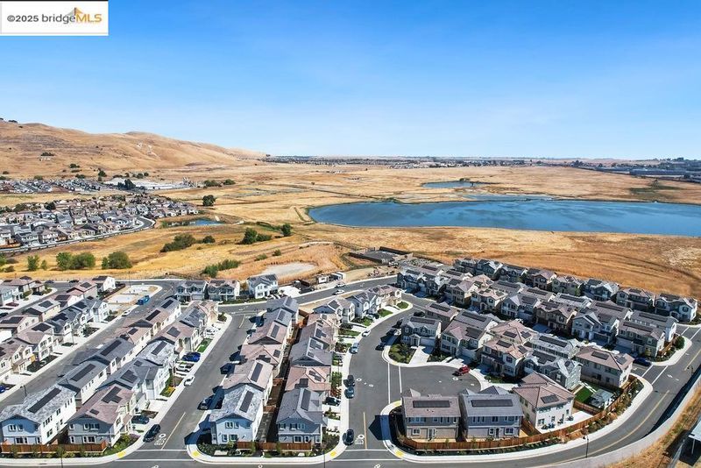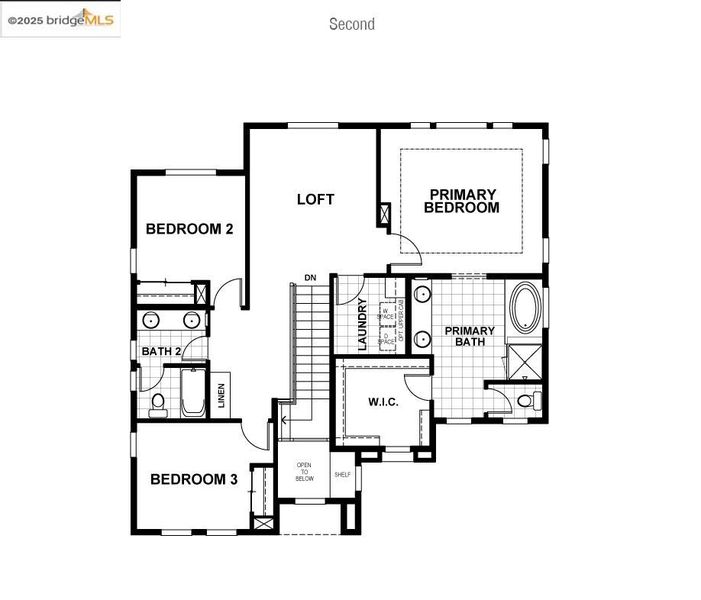
$689,000
2,146
SQ FT
$321
SQ/FT
1575 Feast Ct
@ Perennial - Fairfield
- 4 Bed
- 3 Bath
- 2 Park
- 2,146 sqft
- Fairfield
-

This is an absolute stunning new home in the Villages of Fairfield community, year built 2024 ! Too many upgrades to list but seller roughly spent close to 50k in upgrading home from builder, including solar owned and garage is set up for electric vehicles. This outstanding floor plan offers a nice living room & formal dinning combination. A very large kitchen with updated premium appliances and Quartz counter tops. A vast family room with plenty of room to entertain many guests. The home also has a bedroom and full bathroom on the main level. Upstairs you have a nicely sized loft plus the 2 other additional bedrooms and a double sink vanity full bathroom. The primary bedroom has a huge walk in closet, a tub & shower. Gorgeous luxury vinyl flooring throughout the home and even the carpets in the bedroom were replacement with a higher quality then the builders. This house is light and bright with windows in every corner and also brand new window coverings in all bedrooms, all the bedrooms have recessed lighting as well. The laundry room is upstairs & comes W washer & dryer. This is also a premium lot, its on a massive court with plenty of parking & very quite area. The pie shape yard has been already fully hardscaped & landscaped so no need to spend additional money on the yard !
- Current Status
- New
- Original Price
- $689,000
- List Price
- $689,000
- On Market Date
- Sep 25, 2025
- Property Type
- Detached
- D/N/S
- Fairfield
- Zip Code
- 94533
- MLS ID
- 41112792
- APN
- 0170386060
- Year Built
- 2024
- Stories in Building
- 2
- Possession
- Close Of Escrow
- Data Source
- MAXEBRDI
- Origin MLS System
- DELTA
Solano County Community School
Public 7-12 Opportunity Community, Yr Round
Students: 44 Distance: 0.5mi
Victory Christian School
Private 1-8
Students: NA Distance: 0.6mi
Fairfield-Suisun Elementary Community Day School
Public 1-6 Opportunity Community
Students: 5 Distance: 0.9mi
H. Glenn Richardson School
Public K-12 Special Education
Students: 50 Distance: 0.9mi
Tolenas Elementary School
Public K-5 Elementary
Students: 414 Distance: 1.0mi
Grange Middle School
Public 6-8 Middle
Students: 905 Distance: 1.2mi
- Bed
- 4
- Bath
- 3
- Parking
- 2
- Attached, Garage Door Opener
- SQ FT
- 2,146
- SQ FT Source
- Builder
- Lot SQ FT
- 3,406.0
- Lot Acres
- 0.08 Acres
- Pool Info
- None
- Kitchen
- Dishwasher, Microwave, Free-Standing Range, Tankless Water Heater, Stone Counters, Eat-in Kitchen, Disposal, Kitchen Island, Range/Oven Free Standing, Updated Kitchen
- Cooling
- Central Air
- Disclosures
- None
- Entry Level
- Exterior Details
- Sprinklers Automatic, Landscape Back, Landscape Front
- Flooring
- Tile, Vinyl, Carpet
- Foundation
- Fire Place
- None
- Heating
- Zoned
- Laundry
- Dryer, Washer, Inside Room
- Main Level
- 1 Bedroom, 1 Bath, Main Entry
- Possession
- Close Of Escrow
- Architectural Style
- Contemporary
- Construction Status
- Existing
- Additional Miscellaneous Features
- Sprinklers Automatic, Landscape Back, Landscape Front
- Location
- Court, Premium Lot, Landscaped
- Roof
- Tile
- Water and Sewer
- Public
- Fee
- Unavailable
MLS and other Information regarding properties for sale as shown in Theo have been obtained from various sources such as sellers, public records, agents and other third parties. This information may relate to the condition of the property, permitted or unpermitted uses, zoning, square footage, lot size/acreage or other matters affecting value or desirability. Unless otherwise indicated in writing, neither brokers, agents nor Theo have verified, or will verify, such information. If any such information is important to buyer in determining whether to buy, the price to pay or intended use of the property, buyer is urged to conduct their own investigation with qualified professionals, satisfy themselves with respect to that information, and to rely solely on the results of that investigation.
School data provided by GreatSchools. School service boundaries are intended to be used as reference only. To verify enrollment eligibility for a property, contact the school directly.
