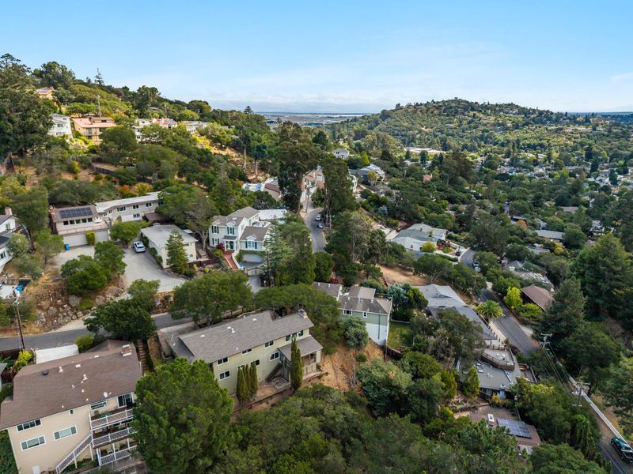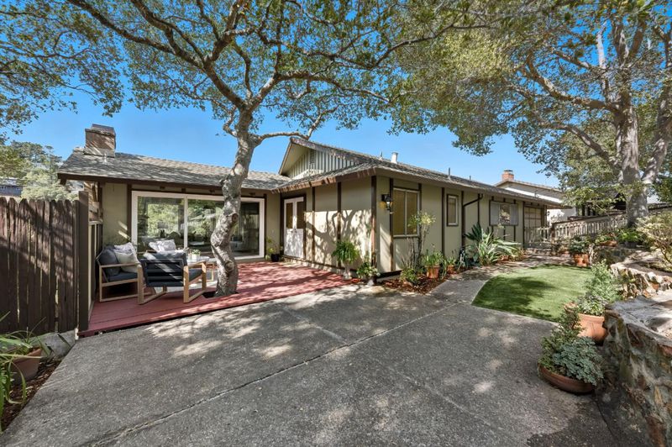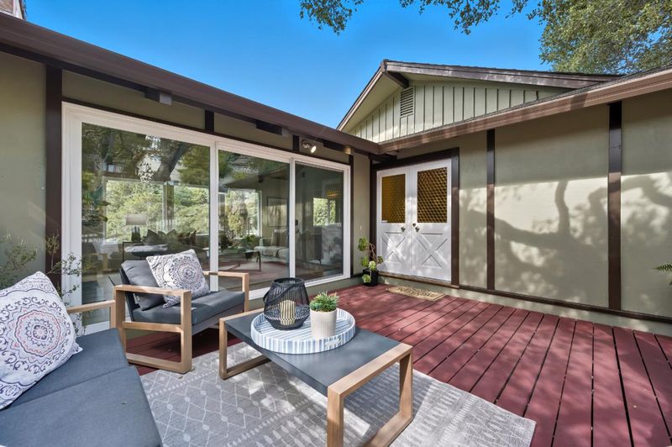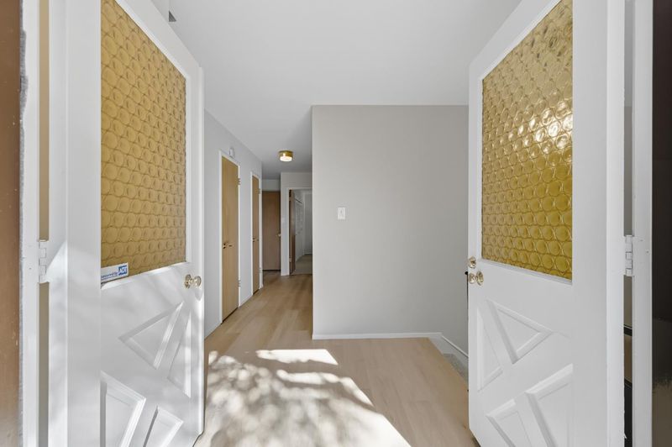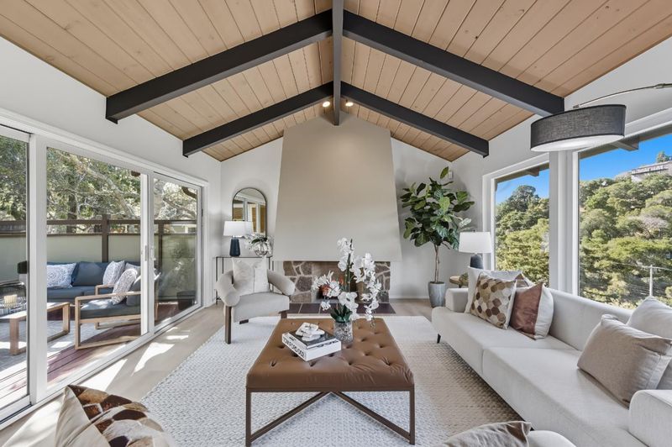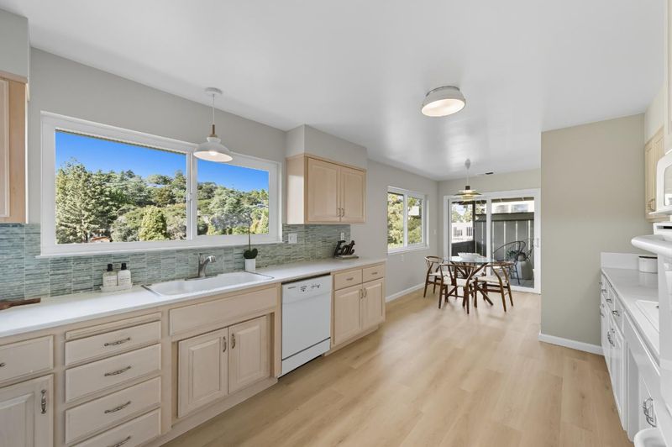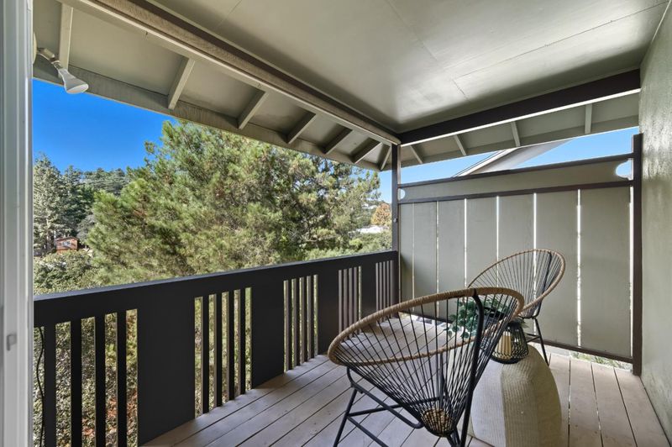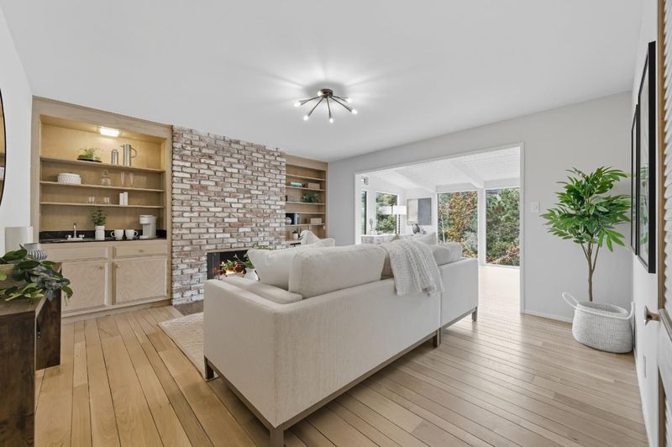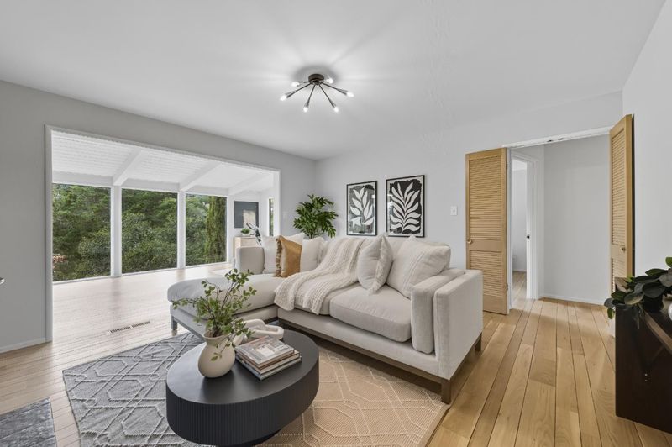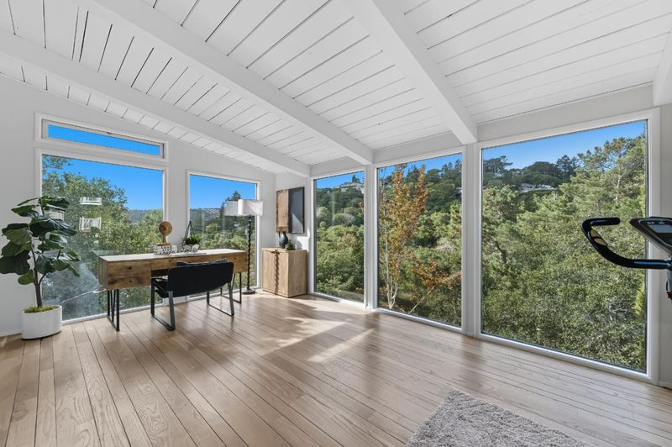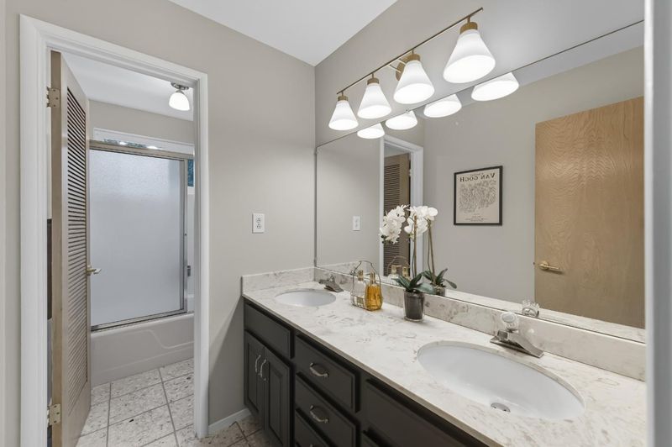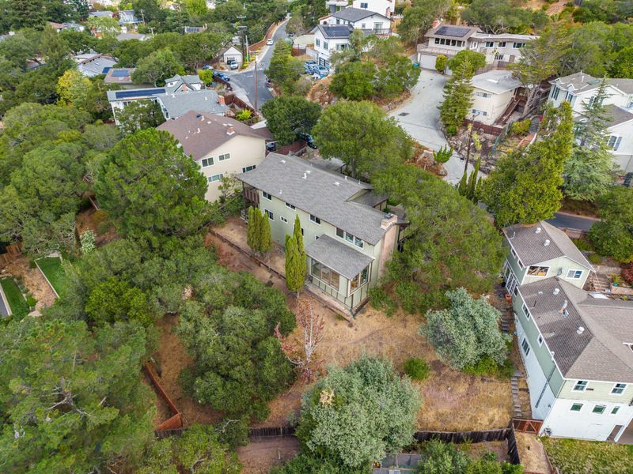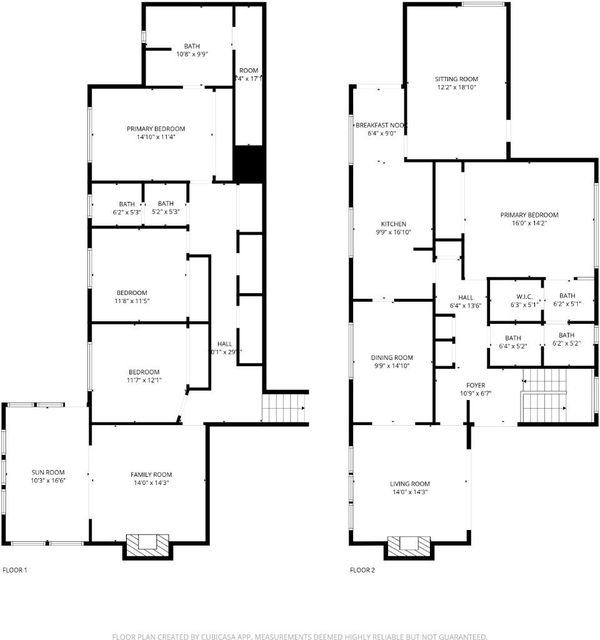
$2,498,000
2,799
SQ FT
$892
SQ/FT
1775 Terrace Drive
@ Hillman Ave. - 362 - Belmont Country Club Etc., Belmont
- 4 Bed
- 3 Bath
- 4 Park
- 2,799 sqft
- BELMONT
-

Highly sought-after Belmont Country Club, 4-bed, 3-bath residence blends timeless mid-century modern design with versatile living spaces & breathtaking hillside views in a tranquil setting. The main level opens with a formal entry to a stunning living room w/vaulted ceilings, a gas fireplace & expansive windows w/tons of natural light. Adjacent is the formal dining rm.The light and airy kitchen features a generous eat-in area,luxury vinyl flooring & an abundance of counter space & cabinetry. A stylish powder rm w/vintage wallpaper adds charm & the primary bath offers a stall shower, additional vanity, & 2nd sink. 1st Primary bedrm is upstairs on the main level w/plush carpeting, dual closets. The 2-car gar. has been partially converted into a rec. room with a flexible layout & extra storage. Staircase to lower level, where the spacious family rm becomes the heart of the home. Hardwood floors, wood burning fireplace, built-in cabinetry w/wet bar create an ideal space for relaxing. A secondary room w/expansive windows offers versatility as an office, gym or playroom. 3 additional bedrms, including a 2nd primary suite are on this level + a hall bath with a shower-over-tub near the laundry area. Outdoor living offers a large front deck & patio inviting gatherings under the open sky.
- Days on Market
- 25 days
- Current Status
- Active
- Original Price
- $2,498,000
- List Price
- $2,498,000
- On Market Date
- Oct 3, 2025
- Property Type
- Single Family Home
- Area
- 362 - Belmont Country Club Etc.
- Zip Code
- 94002
- MLS ID
- ML82023737
- APN
- 044-092-010
- Year Built
- 1966
- Stories in Building
- 2
- Possession
- COE
- Data Source
- MLSL
- Origin MLS System
- MLSListings, Inc.
Notre Dame Elementary School
Private K-8 Elementary, Religious, Coed
Students: 236 Distance: 0.4mi
Centennial Montessori School
Private 1-4
Students: 11 Distance: 0.5mi
Alpha Beacon Christian School CLOSED 06-2014
Private PK-12 Combined Elementary And Secondary, Religious, Nonprofit
Students: 80 Distance: 0.5mi
Notre Dame High School
Private 9-12 Secondary, Religious, All Female
Students: 448 Distance: 0.6mi
Serendipity School
Private K-5 Elementary, Coed
Students: 115 Distance: 0.6mi
Cipriani Elementary School
Public K-5 Elementary
Students: 441 Distance: 0.6mi
- Bed
- 4
- Bath
- 3
- Double Sinks, Full on Ground Floor, Primary - Stall Shower(s), Stall Shower
- Parking
- 4
- Off-Street Parking, On Street
- SQ FT
- 2,799
- SQ FT Source
- Unavailable
- Lot SQ FT
- 8,352.0
- Lot Acres
- 0.191736 Acres
- Kitchen
- Cooktop - Electric, Cooktop - Gas, Countertop - Solid Surface / Corian, Dishwasher, Exhaust Fan, Garbage Disposal, Hood Over Range, Oven - Built-In, Oven - Double, Oven - Electric, Oven - Self Cleaning, Refrigerator
- Cooling
- None
- Dining Room
- Formal Dining Room
- Disclosures
- Natural Hazard Disclosure
- Family Room
- Separate Family Room
- Flooring
- Carpet, Hardwood, Laminate, Tile, Vinyl / Linoleum
- Foundation
- Concrete Perimeter, Post and Pier
- Fire Place
- Family Room, Gas Starter, Living Room, Wood Burning
- Heating
- Central Forced Air
- Laundry
- Electricity Hookup (110V), Inside
- Views
- Hills
- Possession
- COE
- Fee
- Unavailable
MLS and other Information regarding properties for sale as shown in Theo have been obtained from various sources such as sellers, public records, agents and other third parties. This information may relate to the condition of the property, permitted or unpermitted uses, zoning, square footage, lot size/acreage or other matters affecting value or desirability. Unless otherwise indicated in writing, neither brokers, agents nor Theo have verified, or will verify, such information. If any such information is important to buyer in determining whether to buy, the price to pay or intended use of the property, buyer is urged to conduct their own investigation with qualified professionals, satisfy themselves with respect to that information, and to rely solely on the results of that investigation.
School data provided by GreatSchools. School service boundaries are intended to be used as reference only. To verify enrollment eligibility for a property, contact the school directly.
