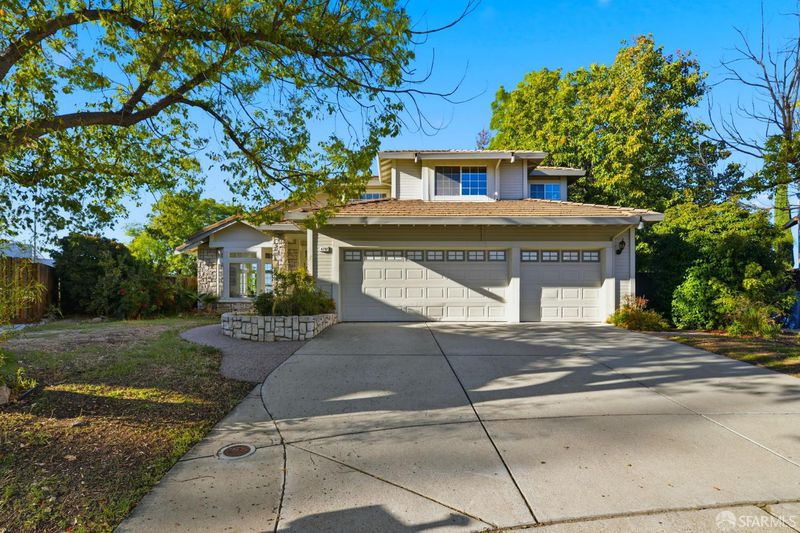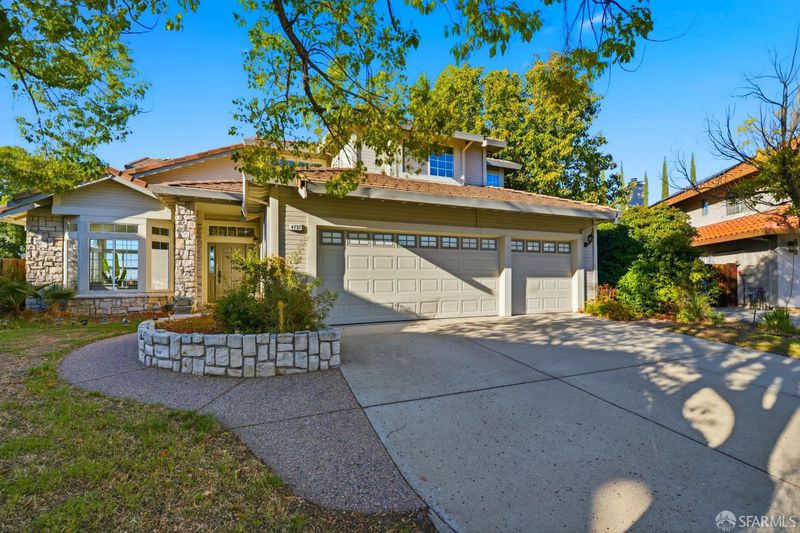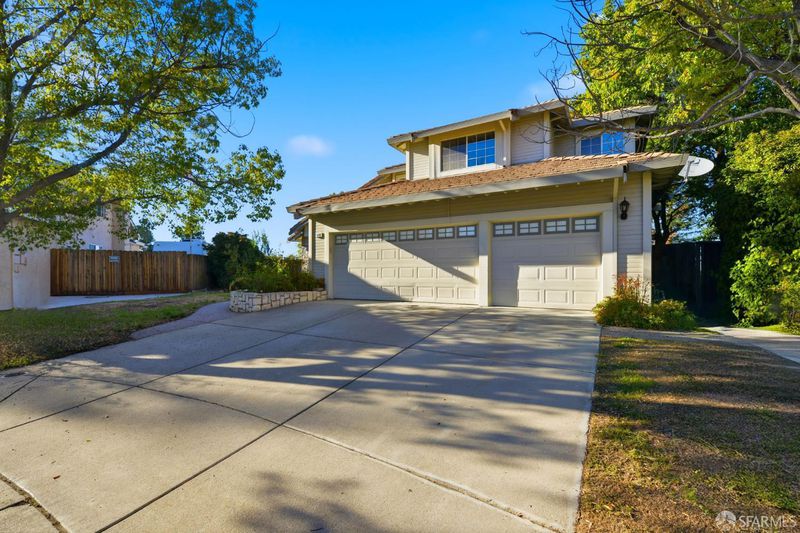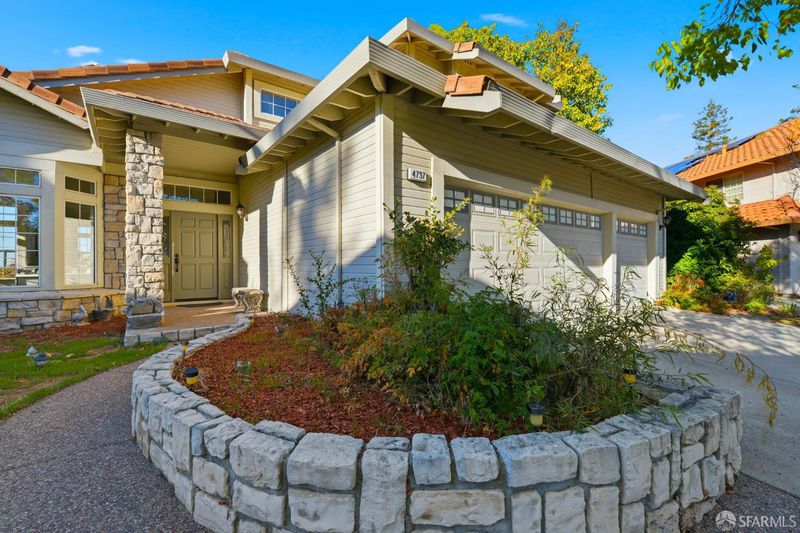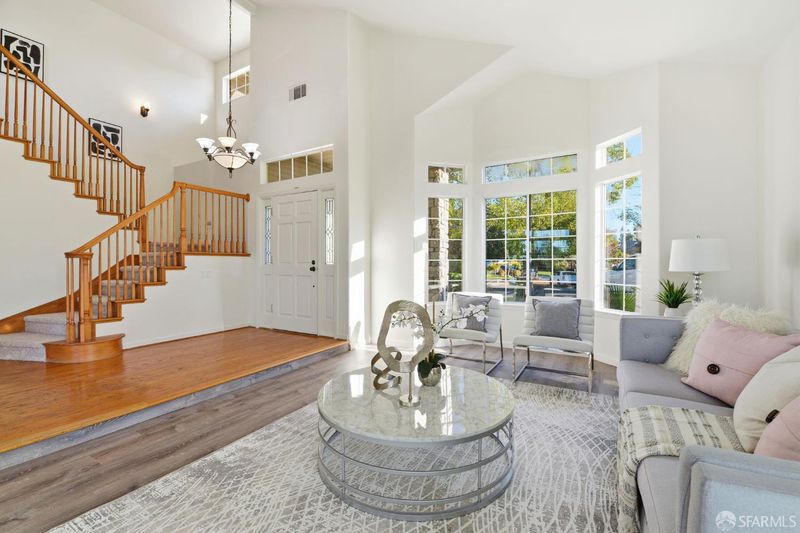
$729,000
2,448
SQ FT
$298
SQ/FT
4737 Crestone Peak Ct
@ Crestone Needle Way - 6200 - Antioch, Antioch
- 4 Bed
- 3 Bath
- 3 Park
- 2,448 sqft
- Antioch
-

-
Sun Nov 9, 12:00 pm - 4:00 pm
Welcome to Diamond Ridge! Nestled on a quiet court, this elegant 4 bedroom, 3 bathroom residence offers approximately 2,448 sqft of comfortable living and an expansive 8,398 sqft lot. Thoughtfully designed with soaring ceilings, abundant natural light, and an open, flowing layoutideal for both everyday living and effortless entertaining. The main level includes a bedroom and full bath, perfect for guests, multi-gen living, or home office flexibility. The kitchen features ample cabinetry and a generous center island, seamlessly connecting to the family room with a cozy fireplace. Upstairs, the spacious primary suite features dual sinks, soaking tub, separate shower, and a large walk-in closet. Step outside to your private backyard oasis complete with a sparkling swimming pool, mature landscaping, rose garden, and peaceful settingperfect for summer gatherings, outdoor dining, and enjoying the Delta breeze. Prime location near schools, parks, shopping, dining, and easy access to BART & Hwy 4 for commuter convenience. 3-car garage adds tremendous storage & functionality. A rare cul-de-sac gem combining space, privacy, pool lifestyle, and comfort in one of Antioch's most desirable neighborhoods.
- Days on Market
- 3 days
- Current Status
- Active
- Original Price
- $729,000
- List Price
- $729,000
- On Market Date
- Nov 4, 2025
- Property Type
- Single Family Residence
- District
- 6200 - Antioch
- Zip Code
- 94531
- MLS ID
- 425085781
- APN
- 072-370-008-4
- Year Built
- 1994
- Stories in Building
- 2
- Possession
- Close Of Escrow
- Data Source
- SFAR
- Origin MLS System
Dallas Ranch Middle School
Public 6-8 Middle
Students: 911 Distance: 0.5mi
Muir (John) Elementary School
Public K-5 Elementary
Students: 570 Distance: 0.5mi
New Horizon Academy
Private K-12
Students: 9 Distance: 0.7mi
Sutter Elementary School
Public K-5 Elementary
Students: 589 Distance: 1.0mi
Hilltop Christian
Private K-8 Combined Elementary And Secondary, Religious, Coed
Students: 102 Distance: 1.1mi
RLS Center for Education
Private 1-12
Students: NA Distance: 1.3mi
- Bed
- 4
- Bath
- 3
- Double Sinks, Shower Stall(s), Tile, Tub w/Shower Over
- Parking
- 3
- Attached, Garage Door Opener, Interior Access, Side-by-Side
- SQ FT
- 2,448
- SQ FT Source
- Unavailable
- Lot SQ FT
- 8,400.0
- Lot Acres
- 0.1928 Acres
- Pool Info
- Built-In, Pool/Spa Combo
- Kitchen
- Breakfast Area, Island, Kitchen/Family Combo, Tile Counter
- Cooling
- Central
- Dining Room
- Dining/Family Combo
- Family Room
- Cathedral/Vaulted
- Living Room
- Cathedral/Vaulted
- Flooring
- Carpet, Laminate, Tile, Wood
- Foundation
- Concrete, Slab
- Fire Place
- Family Room
- Heating
- Central, Fireplace(s), Gas
- Laundry
- Cabinets, Gas Hook-Up, Ground Floor, Hookups Only, Inside Area, Sink
- Upper Level
- Bedroom(s), Full Bath(s)
- Main Level
- Bedroom(s), Dining Room, Family Room, Full Bath(s), Garage, Kitchen, Living Room, Street Entrance
- Views
- Lake, Valley, Water
- Possession
- Close Of Escrow
- Architectural Style
- Contemporary
- Special Listing Conditions
- None
- Fee
- $0
MLS and other Information regarding properties for sale as shown in Theo have been obtained from various sources such as sellers, public records, agents and other third parties. This information may relate to the condition of the property, permitted or unpermitted uses, zoning, square footage, lot size/acreage or other matters affecting value or desirability. Unless otherwise indicated in writing, neither brokers, agents nor Theo have verified, or will verify, such information. If any such information is important to buyer in determining whether to buy, the price to pay or intended use of the property, buyer is urged to conduct their own investigation with qualified professionals, satisfy themselves with respect to that information, and to rely solely on the results of that investigation.
School data provided by GreatSchools. School service boundaries are intended to be used as reference only. To verify enrollment eligibility for a property, contact the school directly.
