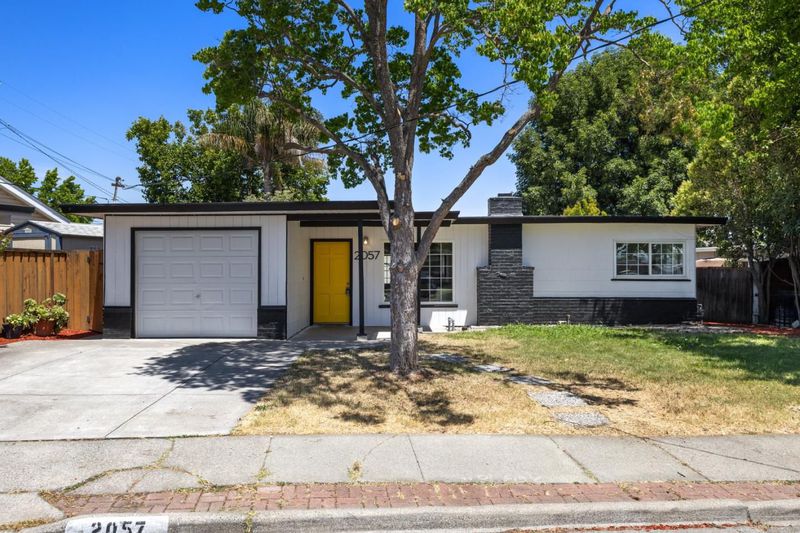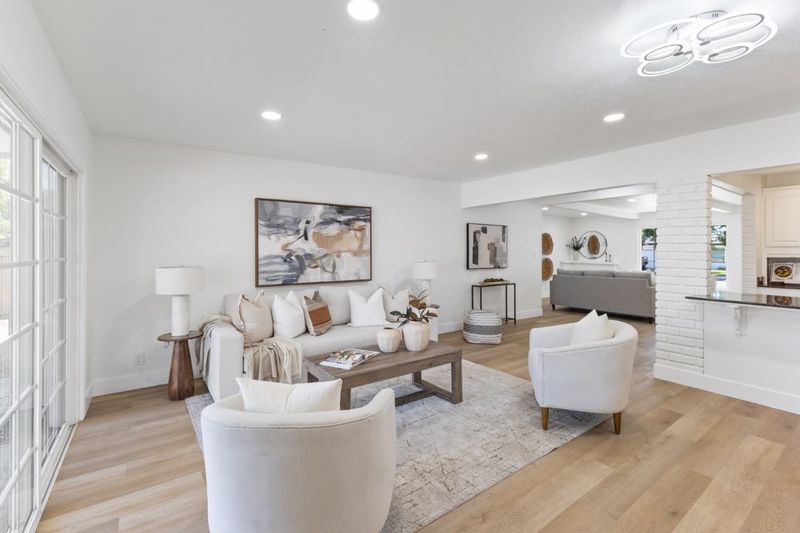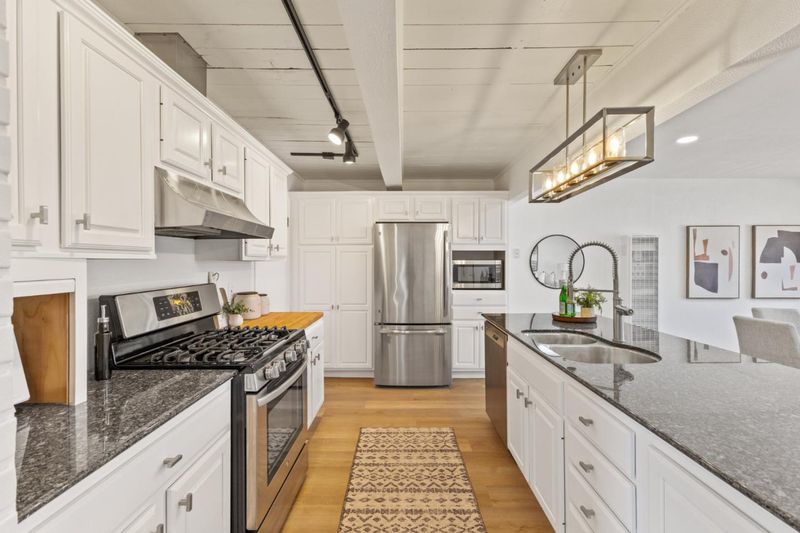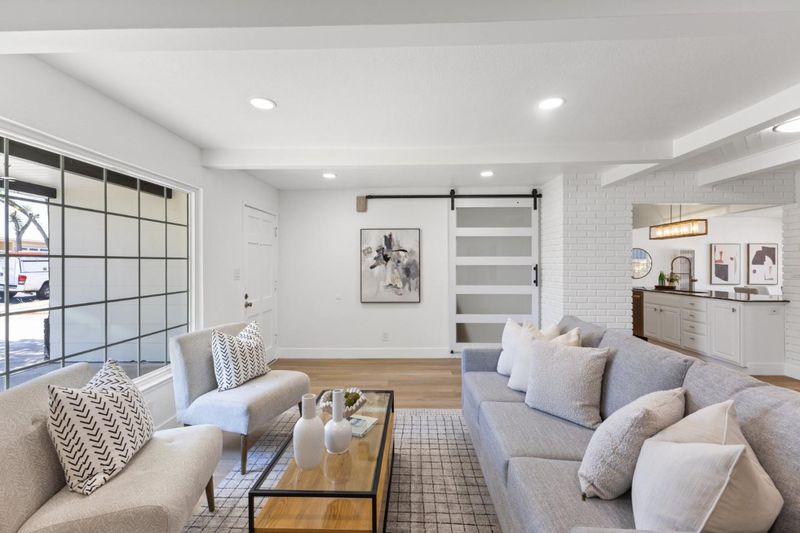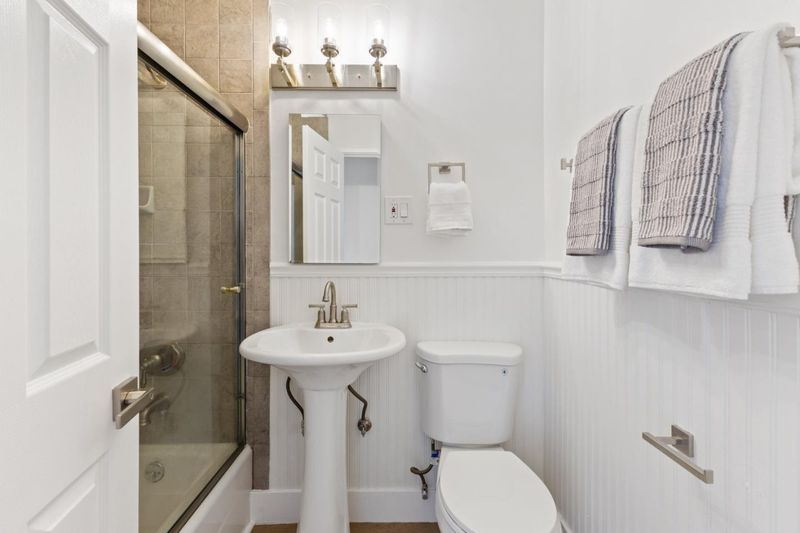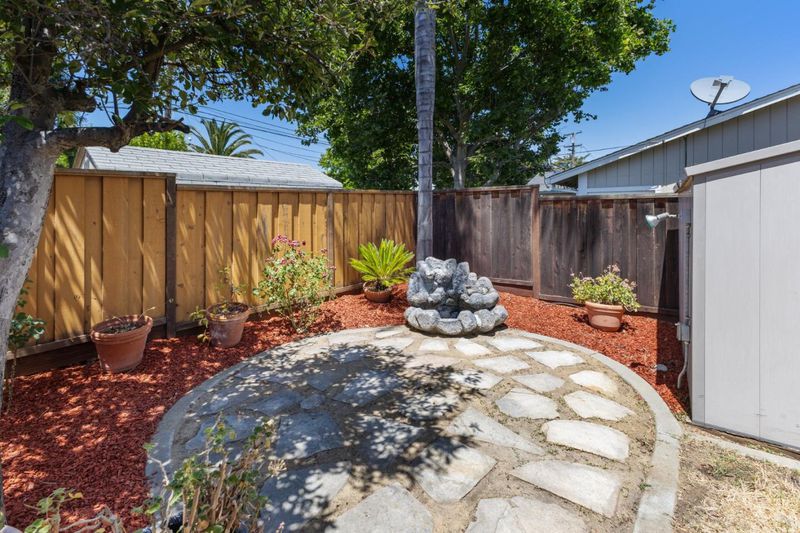
$698,000
1,478
SQ FT
$472
SQ/FT
2057 Highland Drive
@ Hillside Ave. - 5701 - Concord, Concord
- 3 Bed
- 2 Bath
- 3 Park
- 1,478 sqft
- CONCORD
-

-
Sat Jun 7, 1:00 pm - 4:00 pm
-
Sun Jun 8, 1:00 pm - 4:00 pm
Welcome to 2057 Highland Drive, a beautifully updated single-family residence nestled in the desirable Hillcrest Terrace neighborhood of Concord. This inviting 3-bedroom, 2-bathroom home offers 1,478 sq. ft. of thoughtfully refreshed living space. The heart of the home features a spacious, remodeled kitchen that shines with granite countertops, stainless steel appliances, a breakfast bar, and an adjacent dining areaperfect for both everyday living and entertaining. The open-concept layout connects the kitchen to a spacious dining area and living room, creating a seamless flow thats ideal for both daily living and entertaining. Fresh paint, updated flooring, and stylish modern finishes bring a clean and contemporary feel throughout the home. fresh paint, updated flooring, and modern finishes throughout bring a perfect balance of comfort and style. Year-round comfort is ensured with a newer HVAC system. Conveniently located just minutes from major freeways, BART, Concord airport, grocery stores, retail shops, Mt. Diablo Unified School District, and a nearby hospital, this home offers convenience and connectivity in every direction. Don't miss your chance to own this charming and move-in ready Concord gem.
- Days on Market
- 1 day
- Current Status
- Active
- Original Price
- $698,000
- List Price
- $698,000
- On Market Date
- Jun 6, 2025
- Property Type
- Single Family Home
- Area
- 5701 - Concord
- Zip Code
- 94520
- MLS ID
- ML82009856
- APN
- 110-216-001-5
- Year Built
- 1951
- Stories in Building
- 1
- Possession
- COE
- Data Source
- MLSL
- Origin MLS System
- MLSListings, Inc.
Floyd I. Marchus School
Public K-12 Special Education, Core Knowledge
Students: 74 Distance: 0.3mi
New Hope Academy - PBL/S.T.E.A.M.
Private PK-5 Combined Elementary And Secondary, Religious, Coed
Students: 70 Distance: 0.4mi
Seneca Family Of Agencies, Olivera School
Private 5-12 Special Education, Secondary, Coed
Students: 36 Distance: 0.5mi
Mt. Diablo High School
Public 9-12 Secondary
Students: 1448 Distance: 0.8mi
Queen Of All Saints Elementary School
Private K-8 Elementary, Religious, Coed
Students: 222 Distance: 0.9mi
Sun Terrace Elementary School
Public K-5 Elementary, Coed
Students: 456 Distance: 0.9mi
- Bed
- 3
- Bath
- 2
- Parking
- 3
- Attached Garage, Other
- SQ FT
- 1,478
- SQ FT Source
- Unavailable
- Lot SQ FT
- 6,000.0
- Lot Acres
- 0.137741 Acres
- Kitchen
- Cooktop - Gas, Dishwasher, Hood Over Range, Microwave, Oven Range - Gas, Refrigerator
- Cooling
- Window / Wall Unit
- Dining Room
- Breakfast Nook, Other
- Disclosures
- Natural Hazard Disclosure
- Family Room
- Other
- Foundation
- Concrete Slab
- Fire Place
- Wood Burning
- Heating
- Forced Air
- Possession
- COE
- Architectural Style
- Contemporary
- Fee
- Unavailable
MLS and other Information regarding properties for sale as shown in Theo have been obtained from various sources such as sellers, public records, agents and other third parties. This information may relate to the condition of the property, permitted or unpermitted uses, zoning, square footage, lot size/acreage or other matters affecting value or desirability. Unless otherwise indicated in writing, neither brokers, agents nor Theo have verified, or will verify, such information. If any such information is important to buyer in determining whether to buy, the price to pay or intended use of the property, buyer is urged to conduct their own investigation with qualified professionals, satisfy themselves with respect to that information, and to rely solely on the results of that investigation.
School data provided by GreatSchools. School service boundaries are intended to be used as reference only. To verify enrollment eligibility for a property, contact the school directly.
