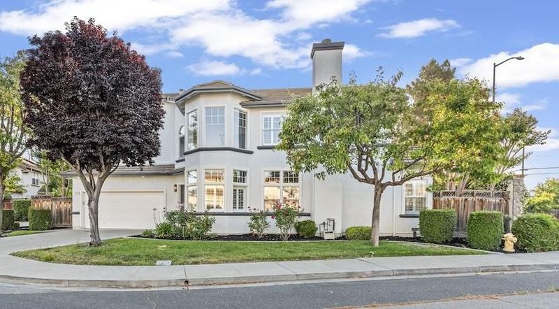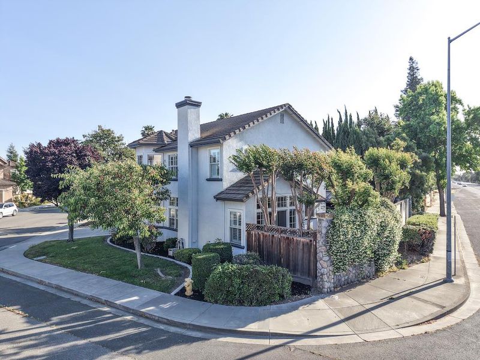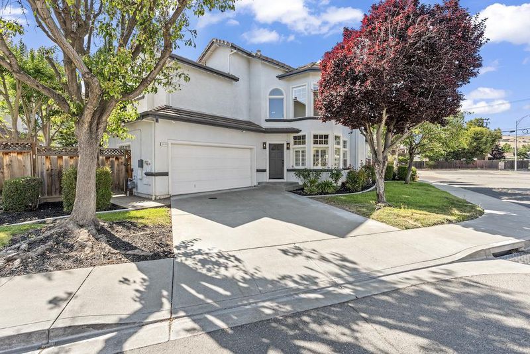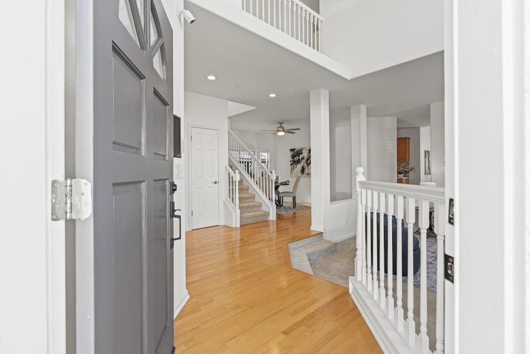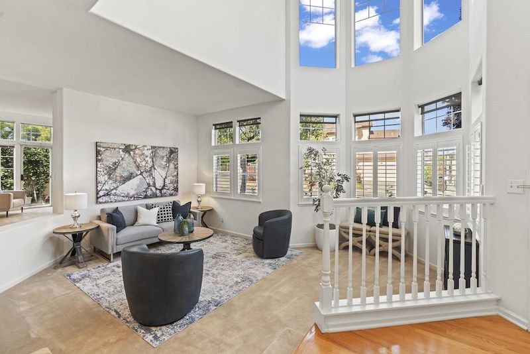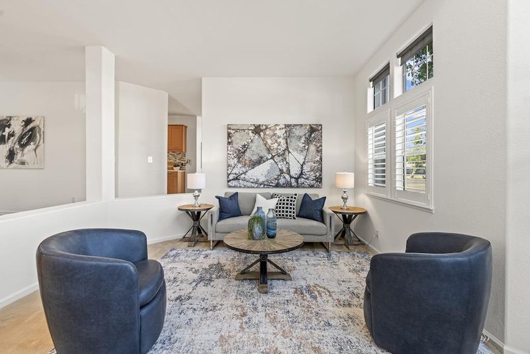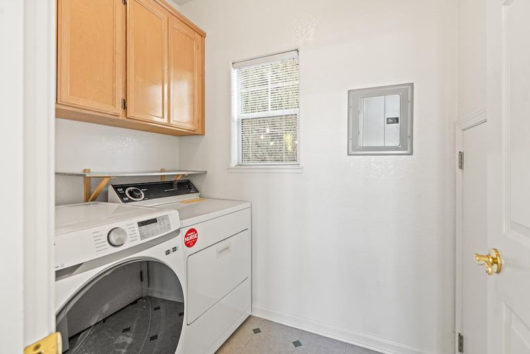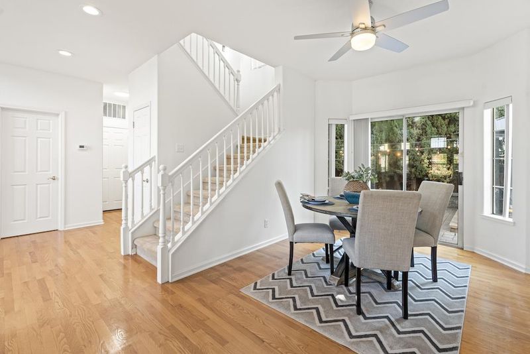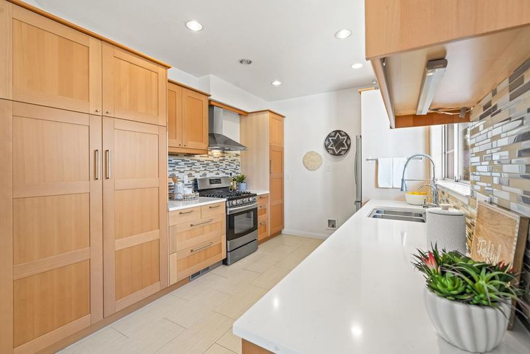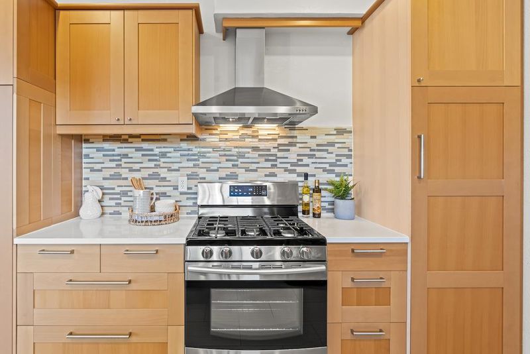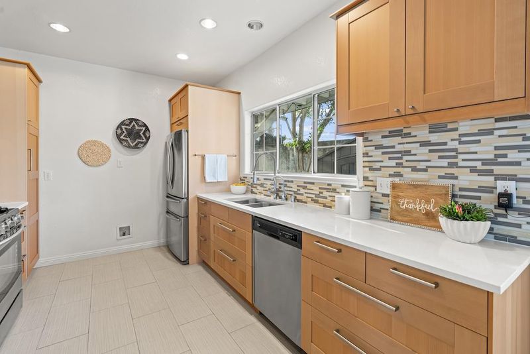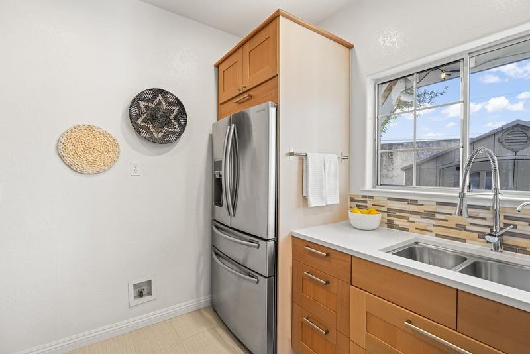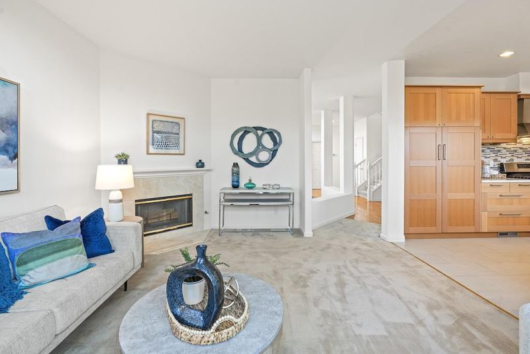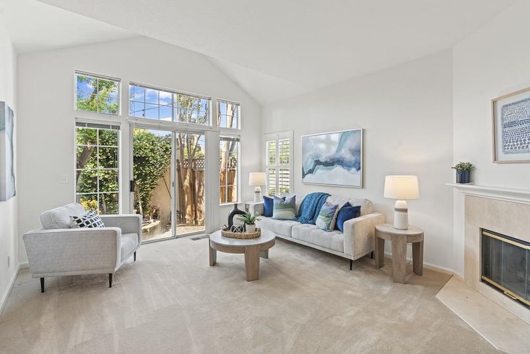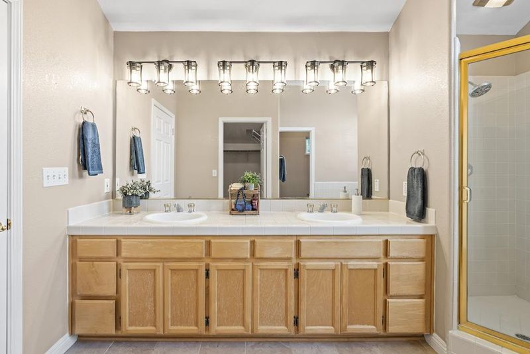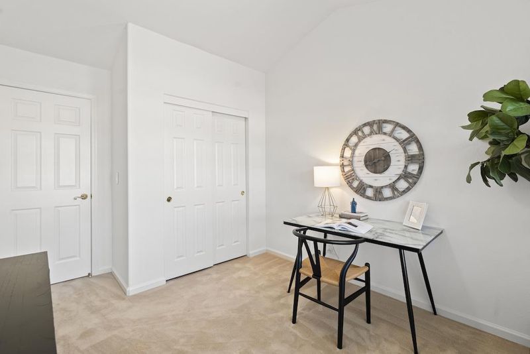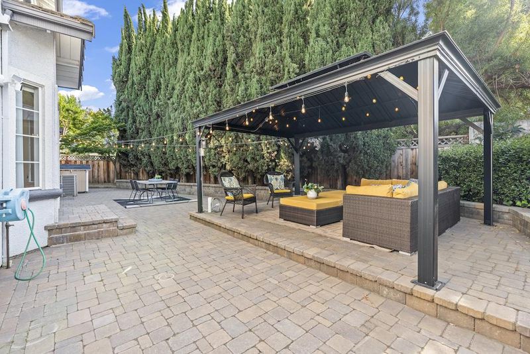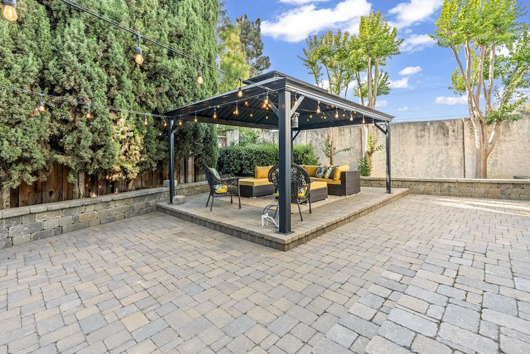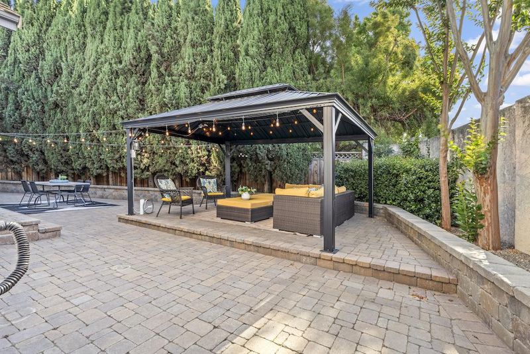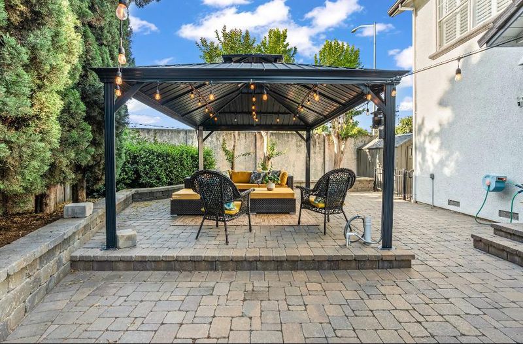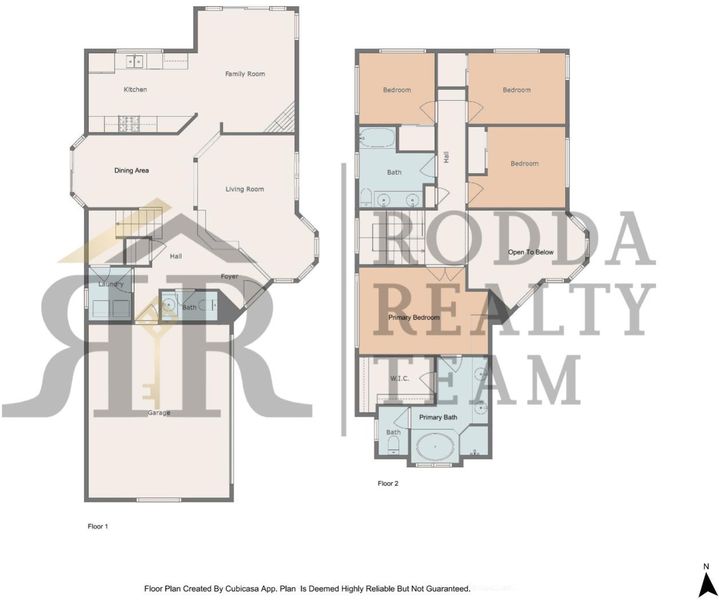
$1,700,000
2,240
SQ FT
$759
SQ/FT
38101 Cambridge Court
@ Peralta Boulevard - 3700 - Fremont, Fremont
- 4 Bed
- 3 (2/1) Bath
- 2 Park
- 2,240 sqft
- FREMONT
-

Welcome to your dream home in the highly sought-after Parkmont neighborhood! This beautiful 4Bd, 2.5Ba home with 2 car garage and solar panels, perfectly blends contemporary elegance with sustainable living. Upon entering, you're greeted with a light, bright, open-concept layout that seamlessly connects the living, dining, and kitchen areas, creating an inviting atmosphere for both relaxation and entertainment. The heart of this home, the culinary kitchen, serves as a chefs paradise. It features gorgeous cabinets, gas range, SS appliances, luxurious quartz countertops & excellent storage, providing both functionality & sophistication. Generously sized bedrooms upstairs with great natural lighting. Master suite with elegant design elements, ensuring comfort & relaxation. Additional bathrooms are tastefully appointed, providing privacy & convenience for family & guests. Incredible, low-maintenance yard, beautifully landscaped to offer serenity without the hassle of upkeep. It's an ideal spot for weekend barbecues, morning coffees, or simply unwinding in the fresh air. Modern solar panels, reducing energy costs and reflecting a commitment to eco-friendly living. This feature not only enhances the home's efficiency but also adds tremendous value to this already stunning property.
- Days on Market
- 147 days
- Current Status
- Contingent
- Sold Price
- Original Price
- $1,890,000
- List Price
- $1,700,000
- On Market Date
- Jun 5, 2025
- Contract Date
- Oct 30, 2025
- Close Date
- Dec 1, 2025
- Property Type
- Single Family Home
- Area
- 3700 - Fremont
- Zip Code
- 94536
- MLS ID
- ML82009798
- APN
- 501-1822-036
- Year Built
- 1994
- Stories in Building
- 2
- Possession
- Unavailable
- COE
- Dec 1, 2025
- Data Source
- MLSL
- Origin MLS System
- MLSListings, Inc.
Parkmont Elementary School
Public K-6 Elementary
Students: 885 Distance: 0.2mi
New Horizons School
Private K-8 Elementary, Coed
Students: 223 Distance: 0.3mi
Scribbles Montessori School
Private K-3 Montessori, Elementary, Coed
Students: 39 Distance: 0.7mi
Washington High School
Public 9-12 Secondary
Students: 1918 Distance: 0.8mi
Prince Of Peace Lutheran School
Private K-8 Elementary, Religious, Coed
Students: 452 Distance: 0.8mi
Stratford School
Private K
Students: 87 Distance: 0.8mi
- Bed
- 4
- Bath
- 3 (2/1)
- Double Sinks, Half on Ground Floor, Primary - Stall Shower(s), Primary - Tub with Jets, Shower over Tub - 1
- Parking
- 2
- Attached Garage
- SQ FT
- 2,240
- SQ FT Source
- Unavailable
- Lot SQ FT
- 5,513.0
- Lot Acres
- 0.126561 Acres
- Kitchen
- 220 Volt Outlet, Countertop - Quartz, Dishwasher, Garbage Disposal, Hood Over Range, Oven Range - Gas, Pantry, Refrigerator
- Cooling
- Ceiling Fan, Central AC
- Dining Room
- Dining Area
- Disclosures
- Natural Hazard Disclosure
- Family Room
- Kitchen / Family Room Combo
- Flooring
- Carpet, Tile, Vinyl / Linoleum
- Foundation
- Raised
- Fire Place
- Family Room
- Heating
- Central Forced Air, Solar
- Laundry
- In Utility Room, Inside, Washer / Dryer
- Fee
- Unavailable
MLS and other Information regarding properties for sale as shown in Theo have been obtained from various sources such as sellers, public records, agents and other third parties. This information may relate to the condition of the property, permitted or unpermitted uses, zoning, square footage, lot size/acreage or other matters affecting value or desirability. Unless otherwise indicated in writing, neither brokers, agents nor Theo have verified, or will verify, such information. If any such information is important to buyer in determining whether to buy, the price to pay or intended use of the property, buyer is urged to conduct their own investigation with qualified professionals, satisfy themselves with respect to that information, and to rely solely on the results of that investigation.
School data provided by GreatSchools. School service boundaries are intended to be used as reference only. To verify enrollment eligibility for a property, contact the school directly.
