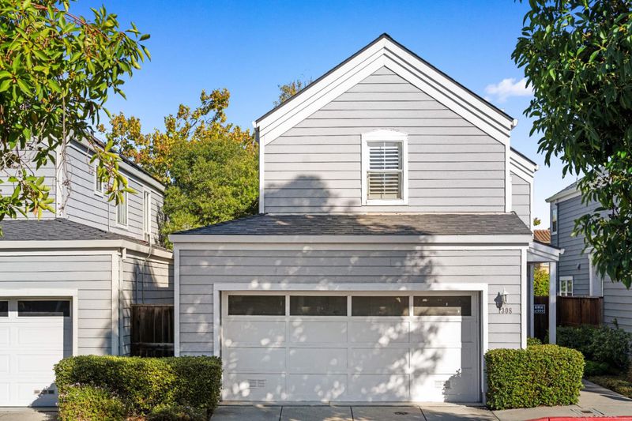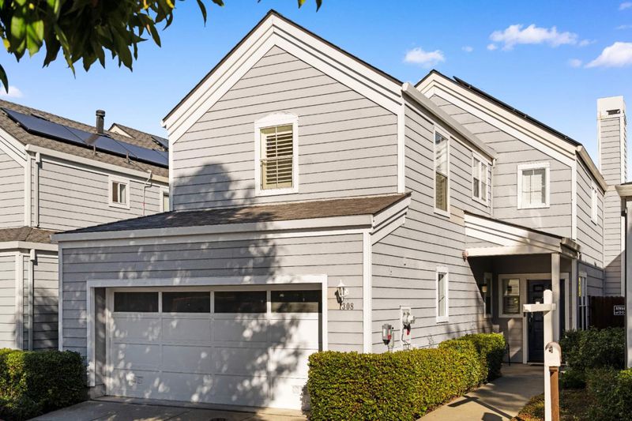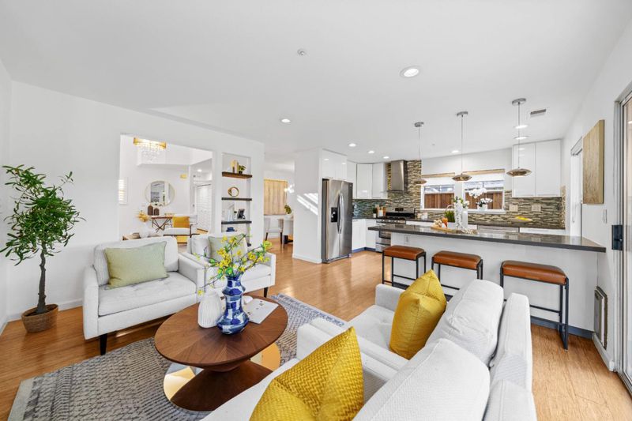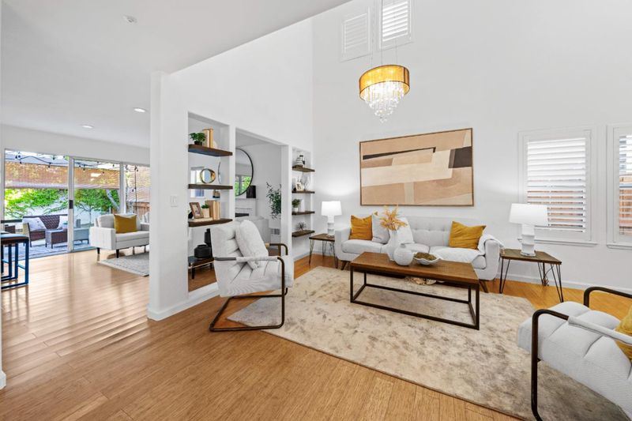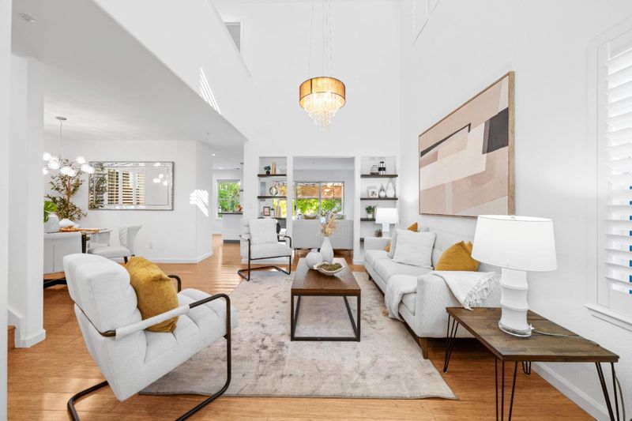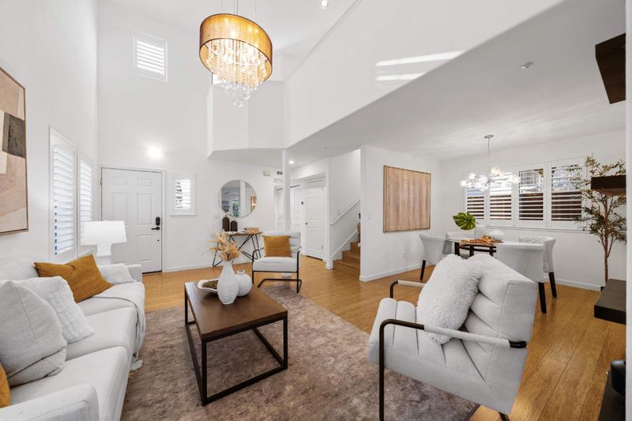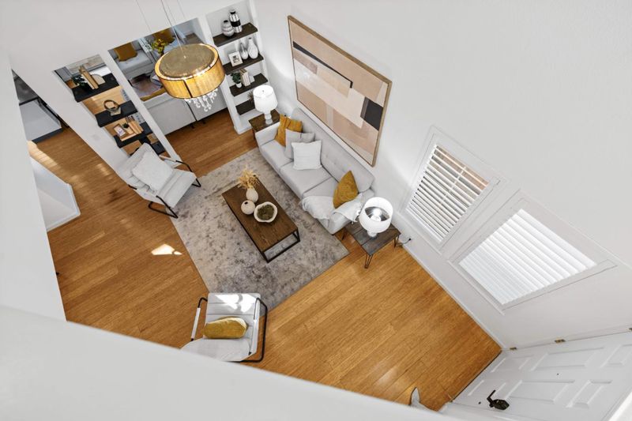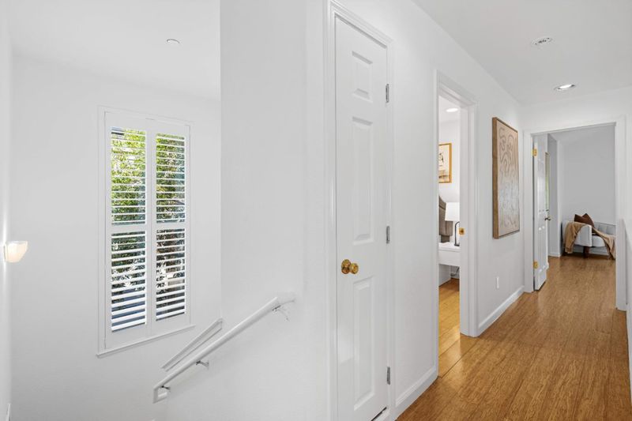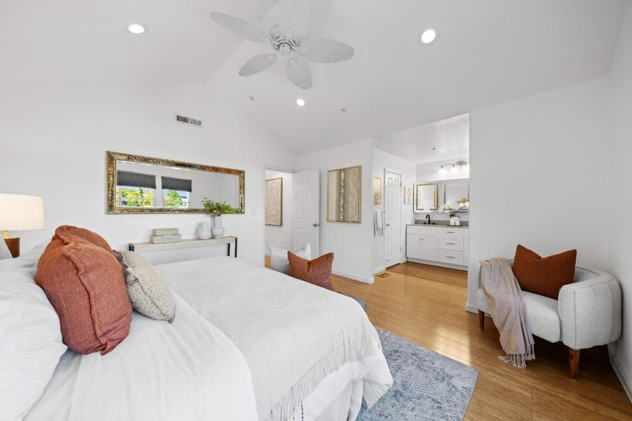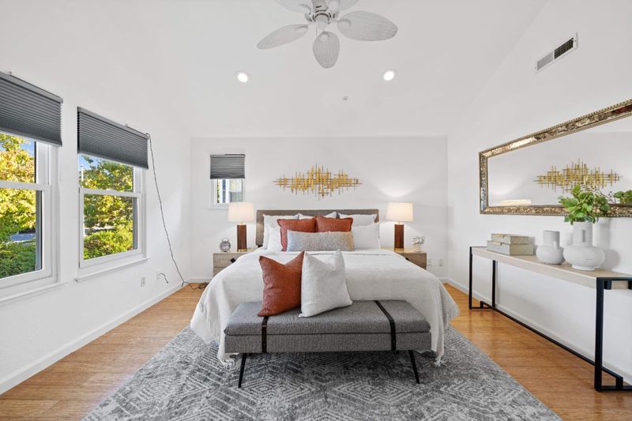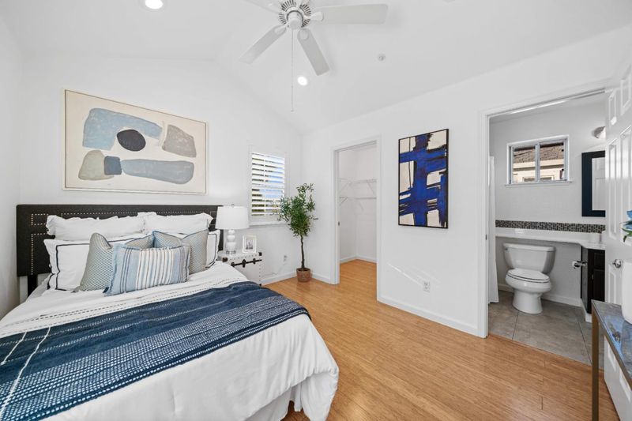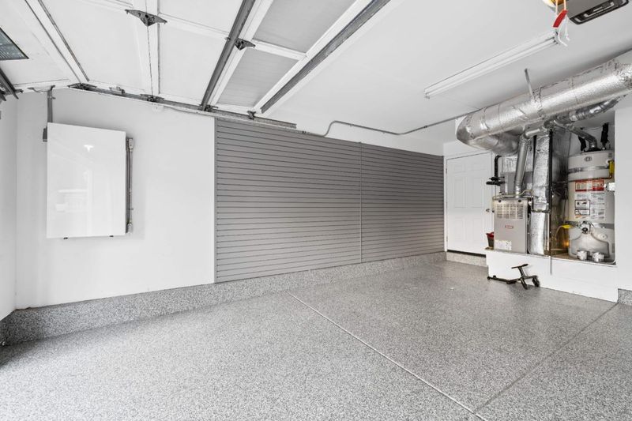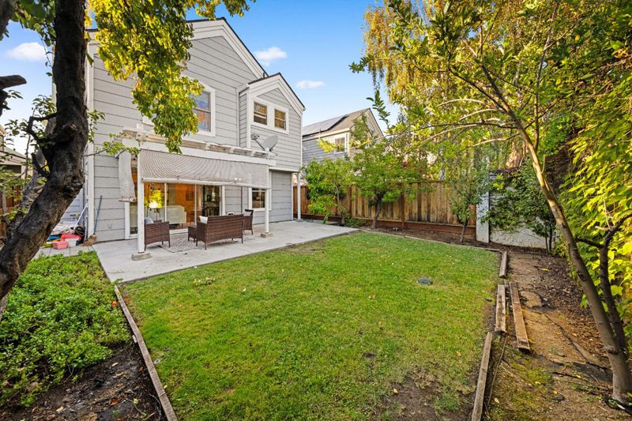 Price Reduced
Price Reduced
$1,499,888
1,705
SQ FT
$880
SQ/FT
1308 Yarmouth Terrace
@ Belfry Way - 19 - Sunnyvale, Sunnyvale
- 4 Bed
- 3 (2/1) Bath
- 2 Park
- 1,705 sqft
- SUNNYVALE
-

-
Sat Nov 1, 2:00 pm - 4:00 pm
-
Sun Nov 2, 1:00 pm - 3:00 pm
A charming home nestled in one of the most desirable Sunnyvale neighborhoods with excellent Cupertino schools! New roof installed in 2024, equipped with a solar system generating electricity! Freshly painted, this home boasts a high-ceiling living room, cozy dining area, 4 bedrooms, 2.5 bathrooms, and a finished 2-car garage with plenty of room for extra storage. Gourmet kitchen features a beautiful island, modern appliances, customized cabinets and recessed lighting! Upstairs, there is a spacious master bedroom with a high ceiling, a walk-in closet and a full bathroom with a bathtub, double sinks and a separate toilet. 3 additional bedrooms and another full bathroom on the second floor, offering plenty of space for family and guests. Backyard has a patio, pergola and fruit trees, ideal for friends and guests to come together and create cherished memories. Enjoy nearby amenities like Whole Foods Market, shops, restaurants and parks! Prime location close to highways 82, 85 and 280 is perfect for commuting to Apple, Google, Nvidia, and other tech companies. Seize this incredible opportunity to make this exceptional Sunnyvale home your own!
- Days on Market
- 24 days
- Current Status
- Active
- Original Price
- $1,999,888
- List Price
- $1,499,888
- On Market Date
- Oct 8, 2025
- Property Type
- Single Family Home
- Area
- 19 - Sunnyvale
- Zip Code
- 94087
- MLS ID
- ML82024131
- APN
- 323-40-033
- Year Built
- 1994
- Stories in Building
- 2
- Possession
- Unavailable
- Data Source
- MLSL
- Origin MLS System
- MLSListings, Inc.
Fremont High School
Public 9-12 Secondary
Students: 2081 Distance: 0.1mi
Community Day School
Public 9-12 Opportunity Community
Students: 8 Distance: 0.2mi
North County Regional Occupational Program School
Public 9-12
Students: NA Distance: 0.2mi
Amrita Academy
Private 5-12
Students: NA Distance: 0.2mi
Chester W. Nimitz Elementary School
Public K-5 Elementary
Students: 628 Distance: 0.3mi
Adult And Community Education
Public n/a Adult Education
Students: NA Distance: 0.3mi
- Bed
- 4
- Bath
- 3 (2/1)
- Double Sinks, Tub
- Parking
- 2
- Attached Garage
- SQ FT
- 1,705
- SQ FT Source
- Unavailable
- Lot SQ FT
- 2,970.0
- Lot Acres
- 0.068182 Acres
- Kitchen
- Dishwasher, Garbage Disposal, Island, Refrigerator
- Cooling
- Central AC
- Dining Room
- Dining Area
- Disclosures
- NHDS Report
- Family Room
- Kitchen / Family Room Combo
- Foundation
- Concrete Slab
- Fire Place
- Family Room
- Heating
- Forced Air
- Laundry
- Washer / Dryer
- * Fee
- $155
- Name
- Exeter Homes
- *Fee includes
- Insurance - Common Area, Maintenance - Common Area, and Reserves
MLS and other Information regarding properties for sale as shown in Theo have been obtained from various sources such as sellers, public records, agents and other third parties. This information may relate to the condition of the property, permitted or unpermitted uses, zoning, square footage, lot size/acreage or other matters affecting value or desirability. Unless otherwise indicated in writing, neither brokers, agents nor Theo have verified, or will verify, such information. If any such information is important to buyer in determining whether to buy, the price to pay or intended use of the property, buyer is urged to conduct their own investigation with qualified professionals, satisfy themselves with respect to that information, and to rely solely on the results of that investigation.
School data provided by GreatSchools. School service boundaries are intended to be used as reference only. To verify enrollment eligibility for a property, contact the school directly.
