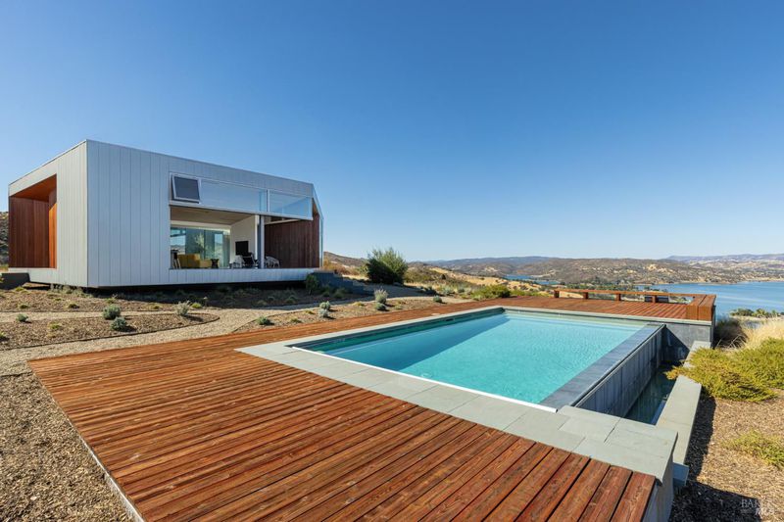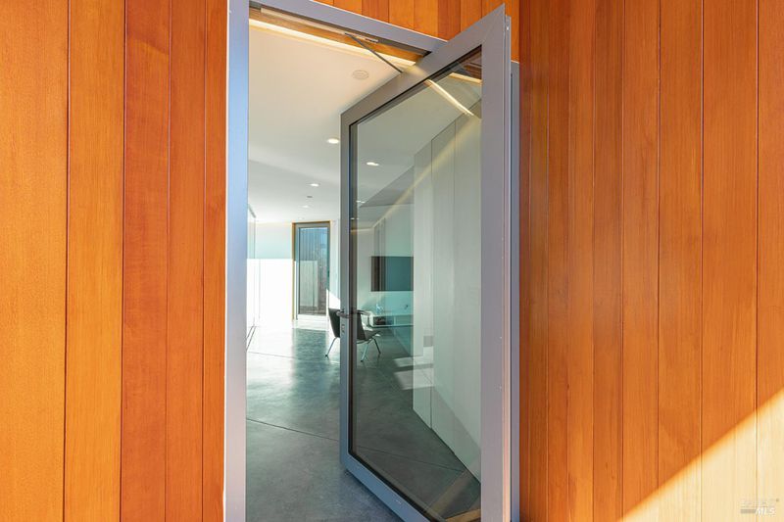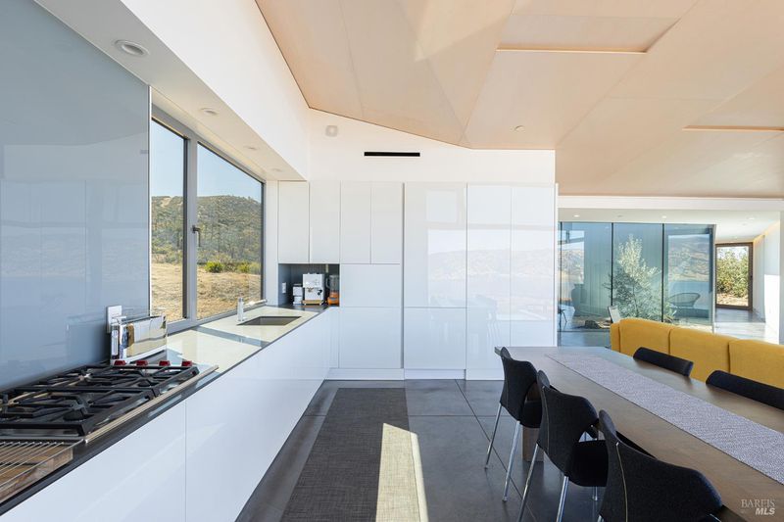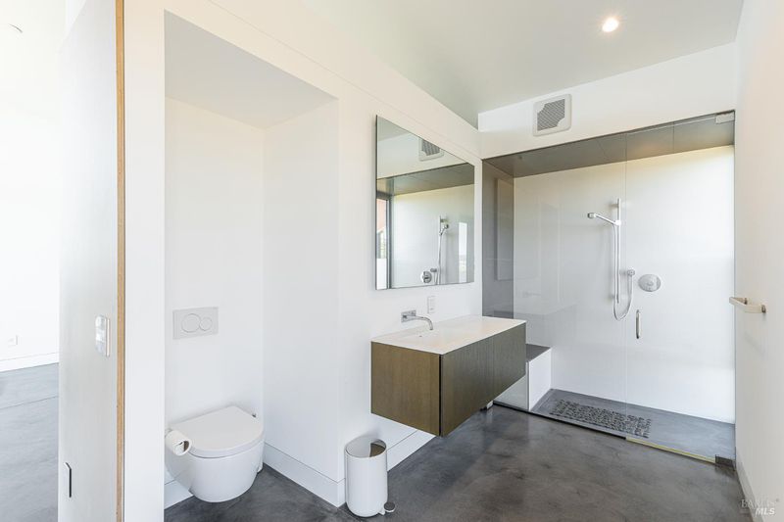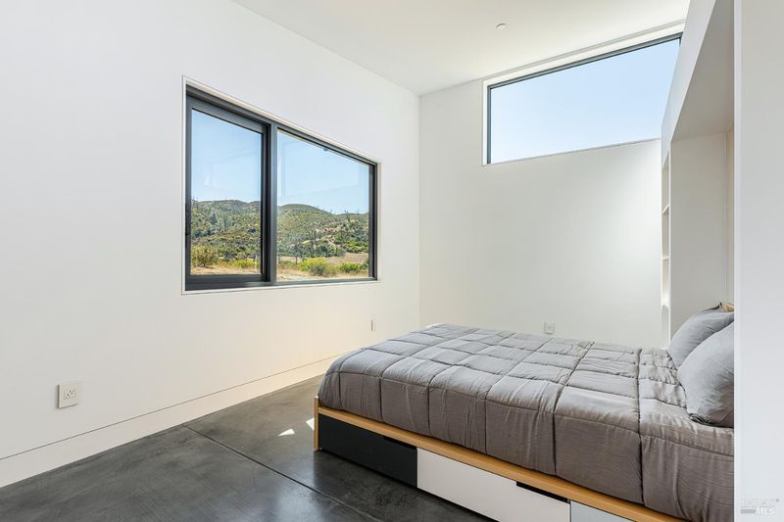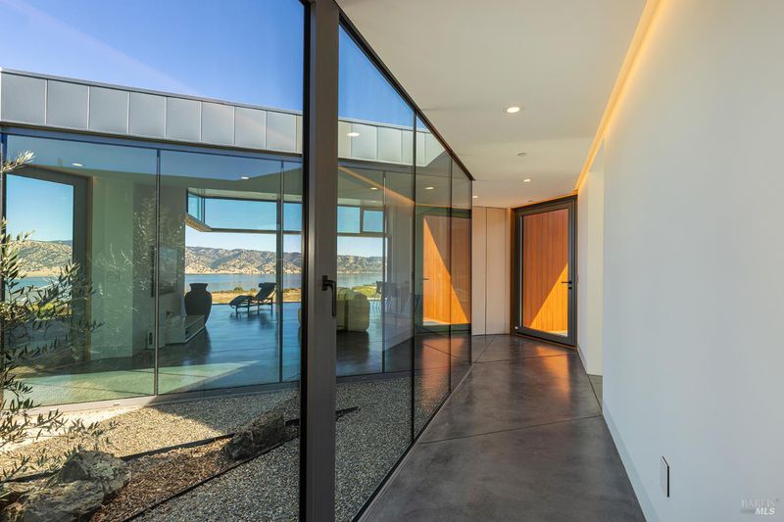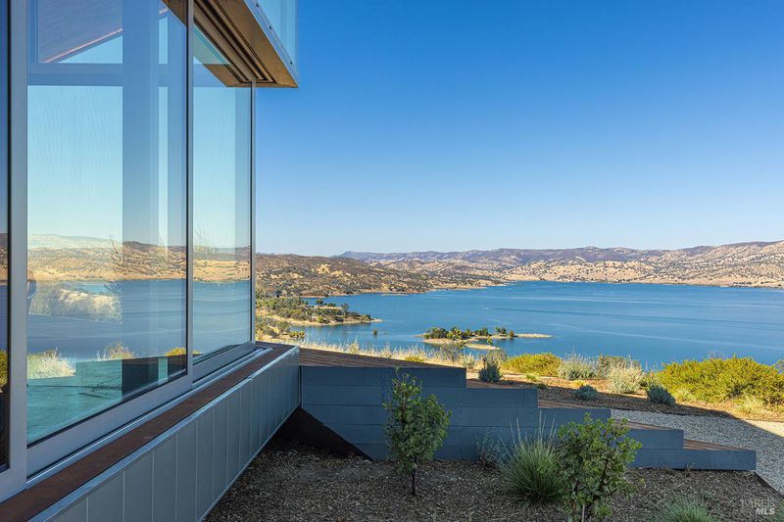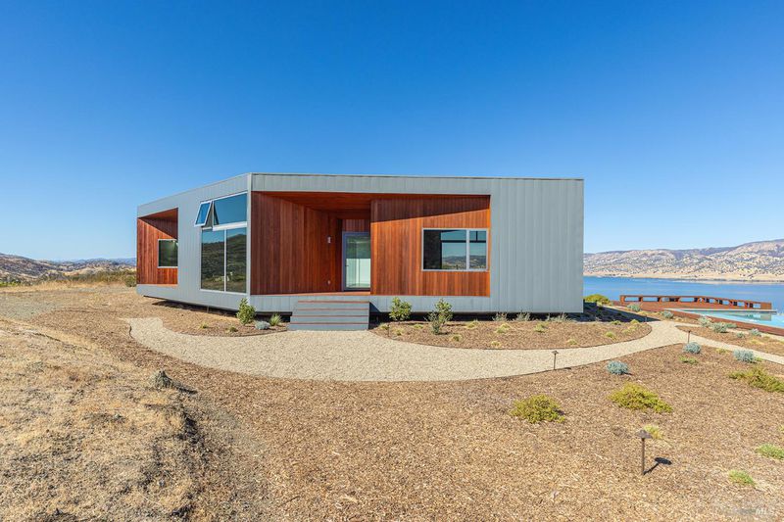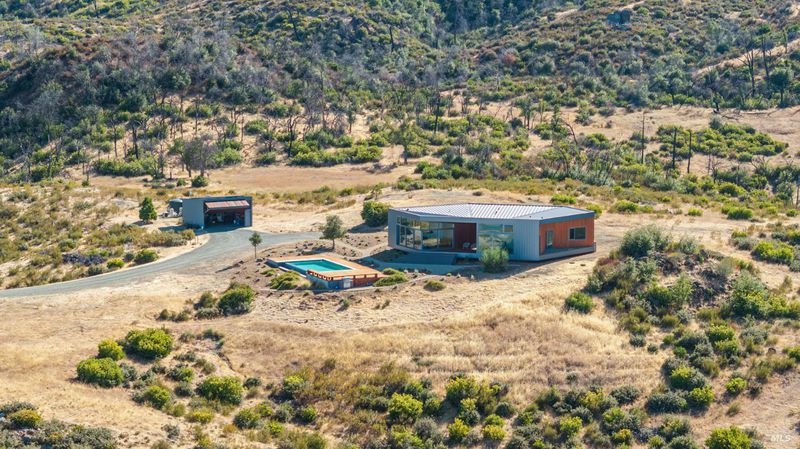
$3,400,000
2,228
SQ FT
$1,526
SQ/FT
7121 Berryessa Knoxville Road
@ Pope Canyon Rd - Napa
- 4 Bed
- 2 Bath
- 10 Park
- 2,228 sqft
- Napa
-

The Berryessa Lake House is a breathtaking fusion of architectural innovation and engineering precision. Situated on 95 acres in Napa County, this award-winning, IwamotoScott-designed residence is a steel & glass marvel offering panoramic views of Lake Berryessa & the surrounding valley landscape. The home's bold hexagonal design and cantilevered concrete foundation appear to hover above the natural terrain. Massive European glass doors slide seamlessly into wall pockets, opening the living area to the outdoors. While the exterior boasts a dramatic silhouette, the interior is thoughtfully designed with rectangular living areas, prioritizing comfort and functionality. The home includes three bedrooms, an office, two full baths, and a dramatic great room surrounding a central glass courtyard, a serene focal point that brings natural light deep into the home. The detached garage, with aircraft hangar doors, serves as the command center for the property's infrastructure. Designed to be fully self-sufficient with its own solar energy system, spring-fed water supply and commercial generator. The vast acreage offers several potential building sites for expansion. This one-of-a-kind property is ideal for a discerning buyer seeking privacy, sustainability, and impeccable modern design.
- Days on Market
- 25 days
- Current Status
- Active
- Original Price
- $3,400,000
- List Price
- $3,400,000
- On Market Date
- Oct 8, 2025
- Property Type
- Single Family Residence
- Area
- Napa
- Zip Code
- 94558
- MLS ID
- 325081045
- APN
- 019-280-002-000
- Year Built
- 2016
- Stories in Building
- Unavailable
- Possession
- Close Of Escrow
- Data Source
- BAREIS
- Origin MLS System
Pope Valley Elementary School
Public K-8 Elementary, Coed
Students: 50 Distance: 9.5mi
New Horizons Academy II
Private 9-12 Special Education Program, All Male, Boarding, Nonprofit
Students: NA Distance: 10.8mi
Pacific Union College Preparatory School
Private 9-12 Secondary, Religious, Coed
Students: 87 Distance: 11.5mi
Pacific Union College Elementary School
Private K-8 Elementary, Religious, Coed
Students: 133 Distance: 11.6mi
Howell Mountain Elementary School
Public K-8 Elementary
Students: 81 Distance: 12.8mi
Esparto K-8
Public K-5 Elementary
Students: 431 Distance: 13.8mi
- Bed
- 4
- Bath
- 2
- Dual Flush Toilet, Low-Flow Shower(s), Low-Flow Toilet(s), Quartz, Radiant Heat, Steam, Tile, Window
- Parking
- 10
- Detached, Garage Door Opener, Mechanical Lift, RV Garage Detached
- SQ FT
- 2,228
- SQ FT Source
- Assessor Agent-Fill
- Lot SQ FT
- 4,142,992.0
- Lot Acres
- 95.11 Acres
- Pool Info
- Built-In, Gas Heat, Gunite Construction, Pool Cover, Salt Water, Solar Heat
- Kitchen
- Quartz Counter
- Cooling
- Central, Heat Pump, MultiUnits, MultiZone
- Dining Room
- Dining/Living Combo
- Living Room
- Cathedral/Vaulted, Deck Attached, Great Room, View
- Flooring
- Concrete
- Foundation
- Concrete, Raised, Slab
- Heating
- Central, Heat Pump, MultiUnits, Propane, Radiant, Radiant Floor, Steam
- Laundry
- Laundry Closet, Washer/Dryer Stacked Included
- Main Level
- Bedroom(s), Dining Room, Full Bath(s), Kitchen, Living Room, Primary Bedroom
- Views
- Hills, Lake, Mountains, Panoramic, Ridge, Valley, Water
- Possession
- Close Of Escrow
- Architectural Style
- Contemporary, Modern/High Tech
- Fee
- $0
MLS and other Information regarding properties for sale as shown in Theo have been obtained from various sources such as sellers, public records, agents and other third parties. This information may relate to the condition of the property, permitted or unpermitted uses, zoning, square footage, lot size/acreage or other matters affecting value or desirability. Unless otherwise indicated in writing, neither brokers, agents nor Theo have verified, or will verify, such information. If any such information is important to buyer in determining whether to buy, the price to pay or intended use of the property, buyer is urged to conduct their own investigation with qualified professionals, satisfy themselves with respect to that information, and to rely solely on the results of that investigation.
School data provided by GreatSchools. School service boundaries are intended to be used as reference only. To verify enrollment eligibility for a property, contact the school directly.
