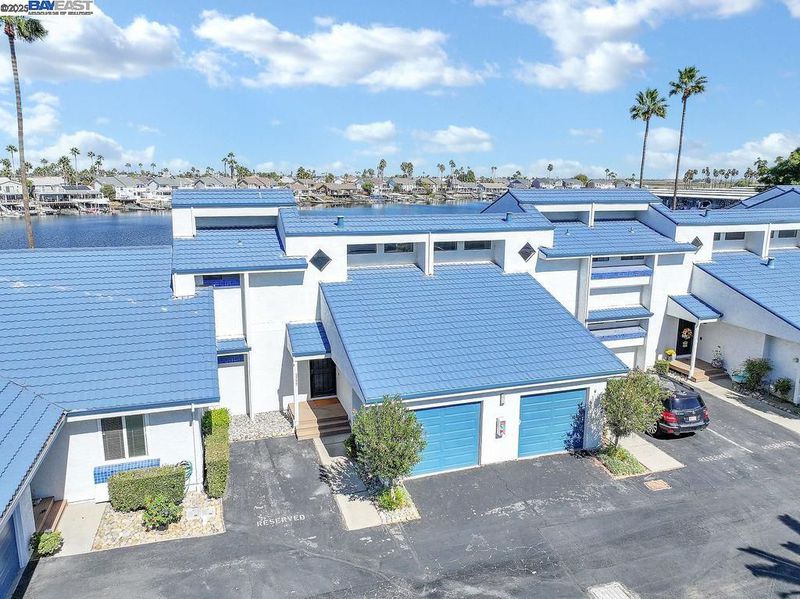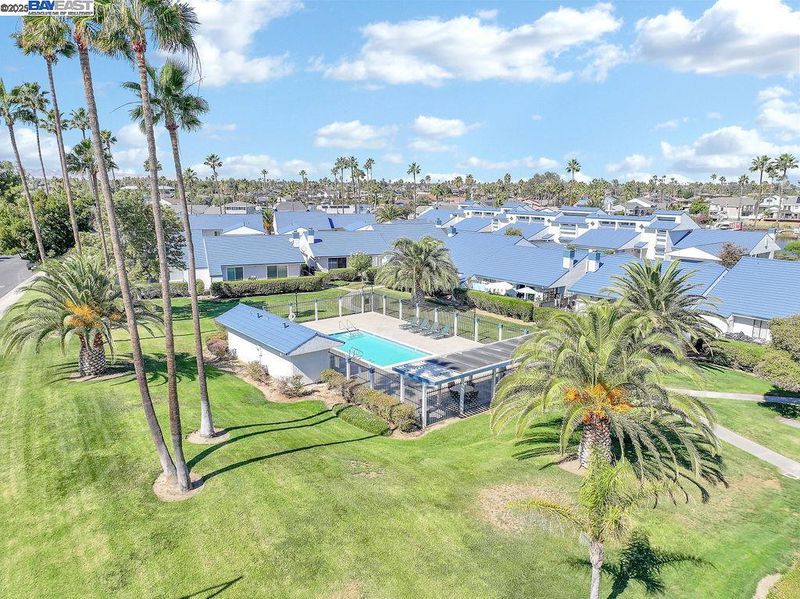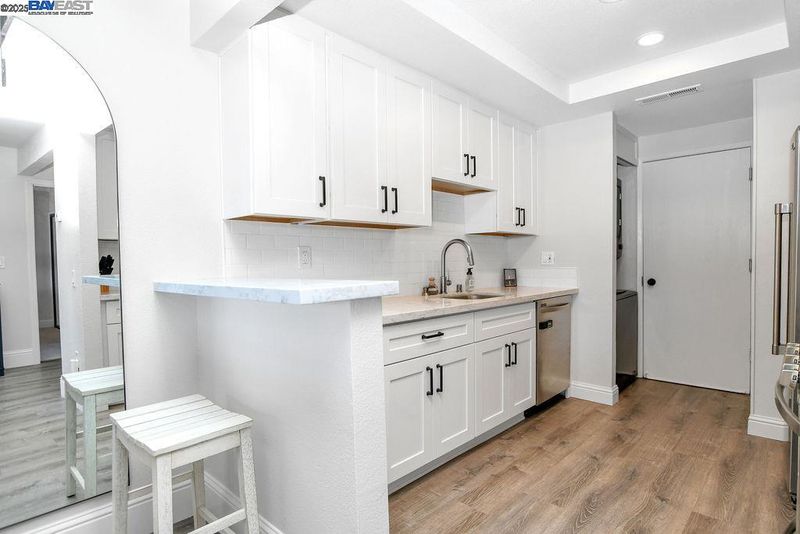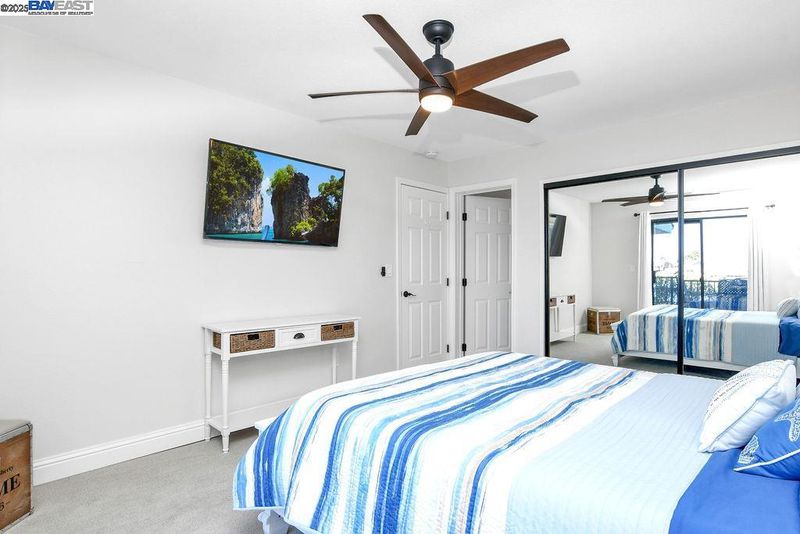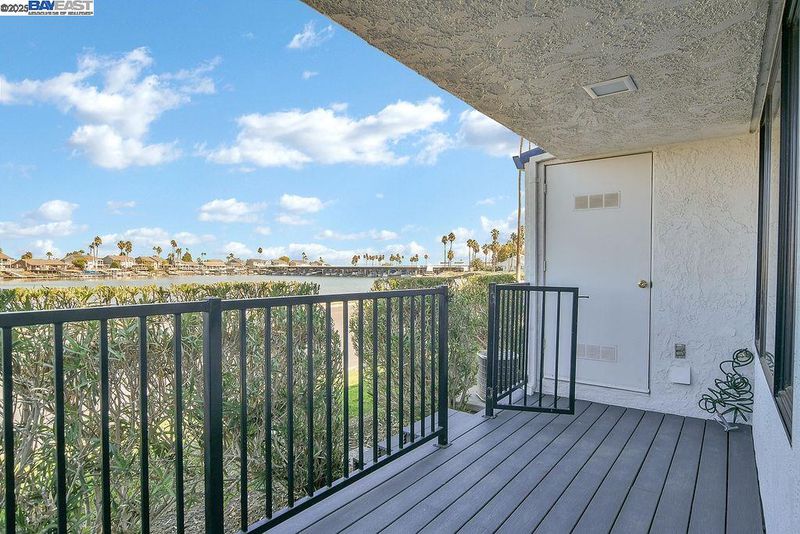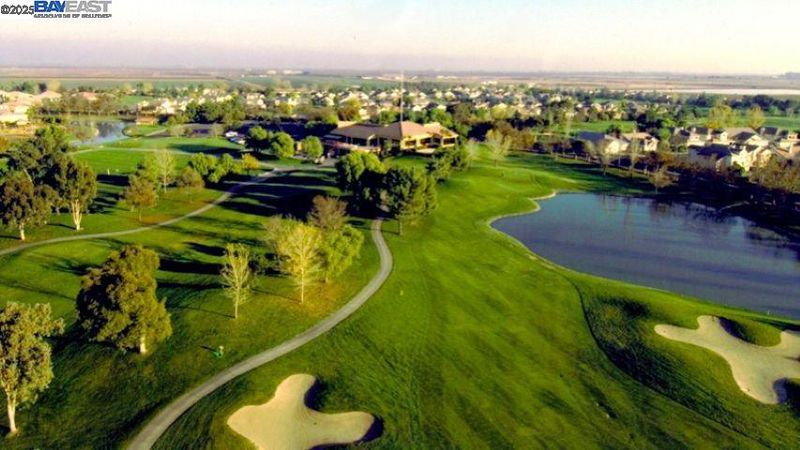
$614,950
1,354
SQ FT
$454
SQ/FT
5727 Cutter Loop
@ MARINA RD - Harbor Bay, Discovery Bay
- 2 Bed
- 2 Bath
- 1 Park
- 1,354 sqft
- Discovery Bay
-

HARBOR BAY CONDO W/FABULOUS WATER VIEWS! RESORT STYLE LIVING OR PERFECT SECOND HOME - COMPLETELY RENOVATED WITH DESIGNER TOUCHES THROUGHOUT - THIS BEAUTIFUL UNIT OFFERS 1354 SQ FT WITH 2 BEDROOMS (ONE BED/BATH ON MAIN LEVEL), 2 FULL BATHS + BONUS LOFT (POSSIBLE CONVERSION TO 3RD BEDROOM) - Open concept living with water views from every room - Spacious living area w/high vaulted ceiling, luxury planked flooring, fireplace w/accent tile, dining area and slider door to spacious deck - Kitchen w/quartz counters, SS appliances + refrigerator, eat at bar & stack washer & dryer included - Both baths updated w/quartz counters, stall showers and tile flooring - Upper level offers Primary Suite w/high vaulted ceiling and balcony + Bonus Loft - Single car garage w/epoxy floor + assigned parking space in front of Unit - Walk along the waterfront path to the Marina, Yacht Club, Marina Bar & Grill or walk, jog, bike ride on levy for miles - Across the street you will find Discovery Bay Country Club for any golf enthusiast - Community Pool + Close by Community Center w/lap pool, Pickle Ball & Tennis - Live Where You Play - Many Discovery Bay Community activities throughout the year - All this and more...
- Current Status
- Active
- Original Price
- $614,950
- List Price
- $614,950
- On Market Date
- Oct 8, 2025
- Property Type
- Condominium
- D/N/S
- Harbor Bay
- Zip Code
- 94505
- MLS ID
- 41114110
- APN
- 0043300086
- Year Built
- 1986
- Stories in Building
- 2
- Possession
- Close Of Escrow
- Data Source
- MAXEBRDI
- Origin MLS System
- BAY EAST
Discovery Bay Elementary School
Public K-5 Elementary, Coed
Students: 418 Distance: 0.3mi
All God's Children Christian School
Private PK-5 Coed
Students: 142 Distance: 0.4mi
Timber Point Elementary School
Public K-5 Elementary
Students: 488 Distance: 1.6mi
Old River Elementary
Public K-5
Students: 268 Distance: 2.8mi
Vista Oaks Charter
Charter K-12
Students: 802 Distance: 3.1mi
Excelsior Middle School
Public 6-8 Middle
Students: 569 Distance: 3.1mi
- Bed
- 2
- Bath
- 2
- Parking
- 1
- Attached, Assigned, Garage Door Opener
- SQ FT
- 1,354
- SQ FT Source
- Public Records
- Lot SQ FT
- 1,681.0
- Lot Acres
- 0.04 Acres
- Pool Info
- In Ground, See Remarks, Community
- Kitchen
- Dishwasher, Gas Range, Microwave, Refrigerator, Breakfast Bar, Stone Counters, Disposal, Gas Range/Cooktop, Updated Kitchen
- Cooling
- Ceiling Fan(s), Central Air
- Disclosures
- Nat Hazard Disclosure, Owner is Lic Real Est Agt, Restaurant Nearby
- Entry Level
- 1
- Flooring
- Tile, Vinyl, Carpet
- Foundation
- Fire Place
- Living Room
- Heating
- Forced Air
- Laundry
- Laundry Closet, Washer/Dryer Stacked Incl
- Upper Level
- 1 Bath, Primary Bedrm Suite - 1, Loft
- Main Level
- 1 Bedroom, 1 Bath, Main Entry
- Views
- Delta, Marina, Water
- Possession
- Close Of Escrow
- Architectural Style
- Contemporary
- Non-Master Bathroom Includes
- Stall Shower, Tile, Updated Baths
- Construction Status
- Existing
- Roof
- Tile
- Water and Sewer
- Public
- Fee
- $340
MLS and other Information regarding properties for sale as shown in Theo have been obtained from various sources such as sellers, public records, agents and other third parties. This information may relate to the condition of the property, permitted or unpermitted uses, zoning, square footage, lot size/acreage or other matters affecting value or desirability. Unless otherwise indicated in writing, neither brokers, agents nor Theo have verified, or will verify, such information. If any such information is important to buyer in determining whether to buy, the price to pay or intended use of the property, buyer is urged to conduct their own investigation with qualified professionals, satisfy themselves with respect to that information, and to rely solely on the results of that investigation.
School data provided by GreatSchools. School service boundaries are intended to be used as reference only. To verify enrollment eligibility for a property, contact the school directly.
