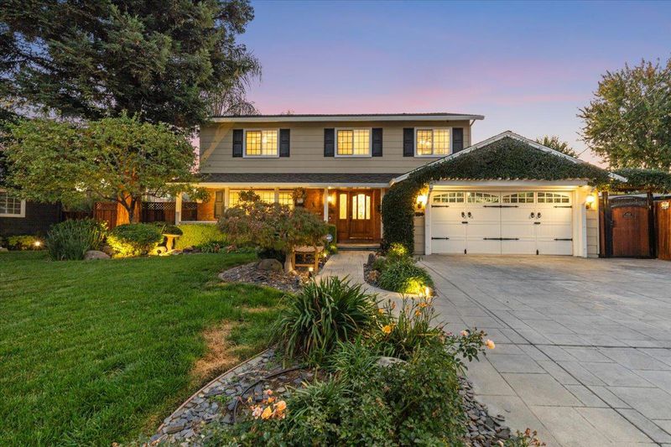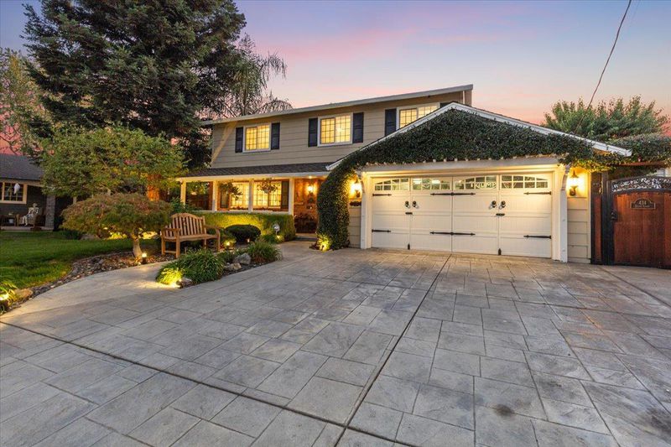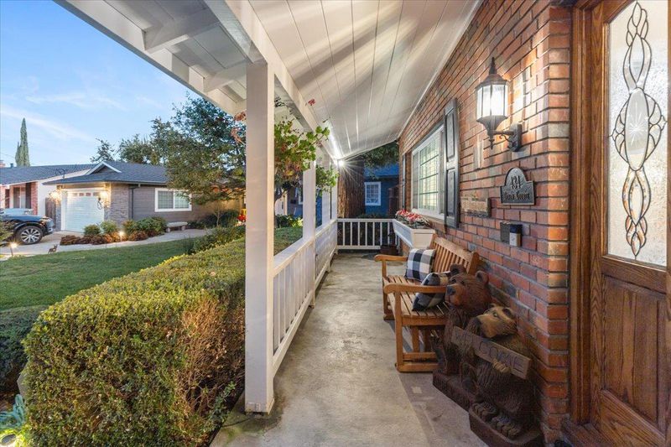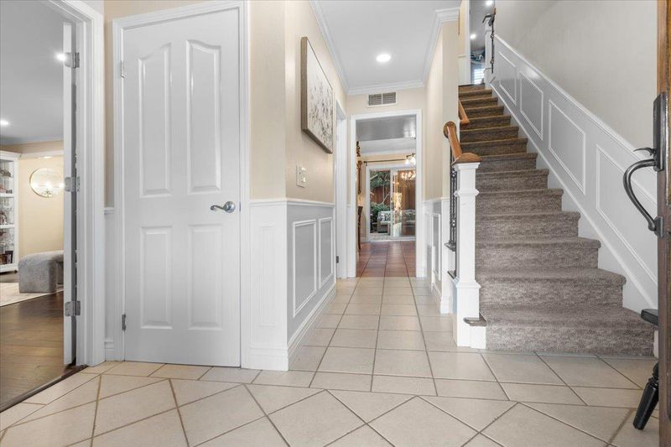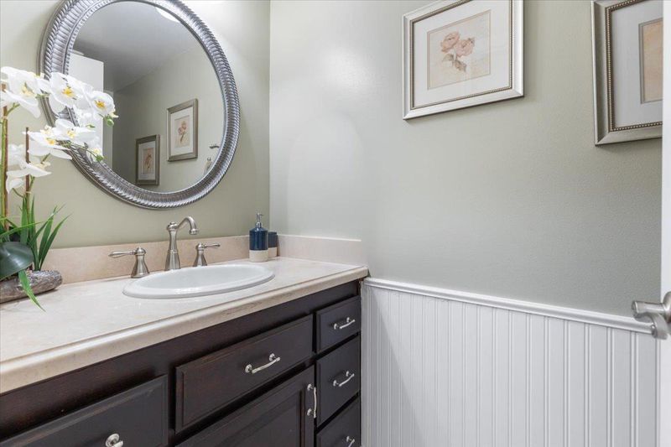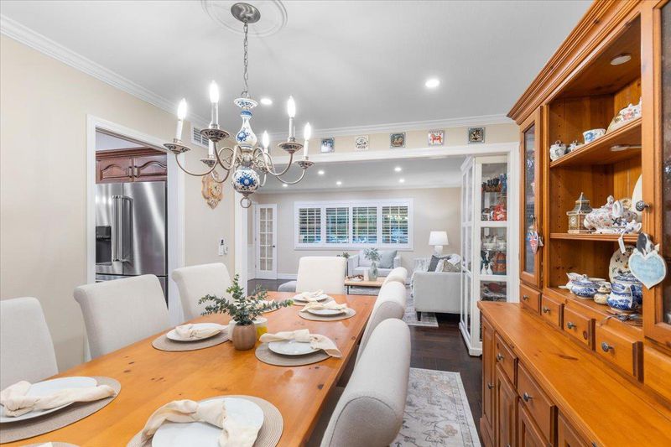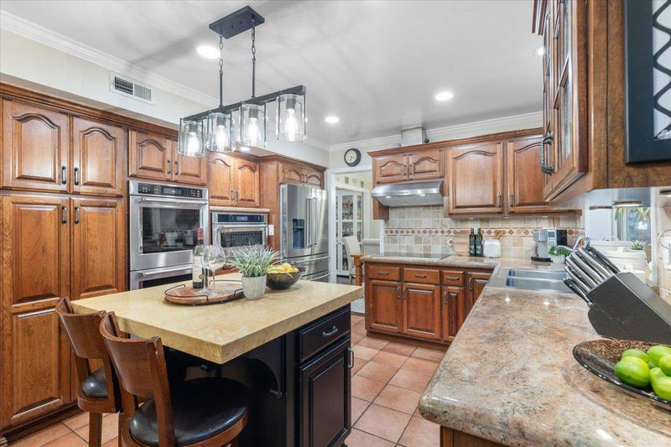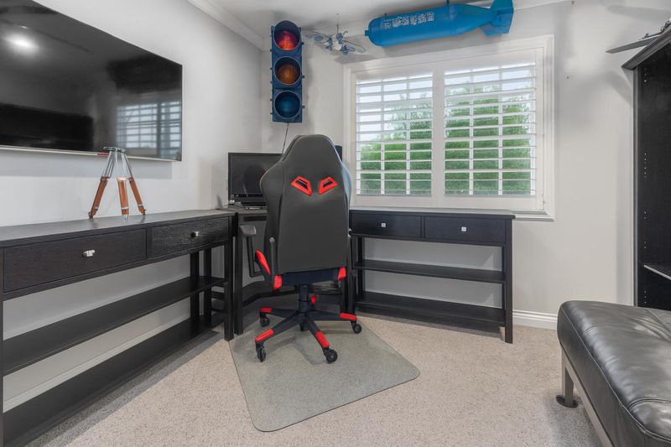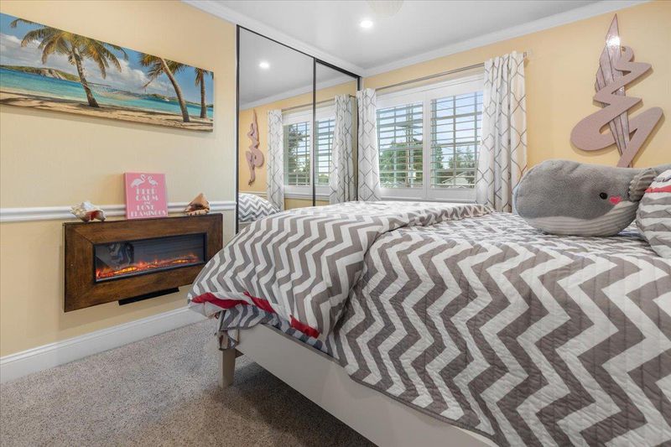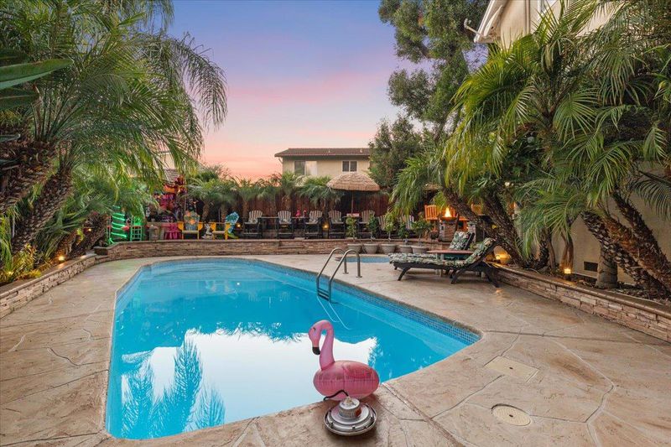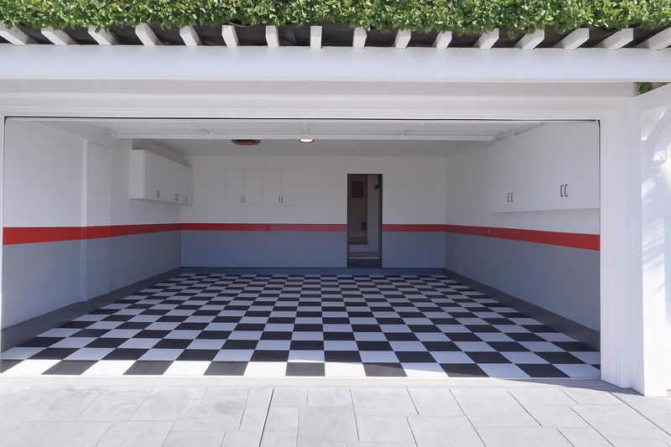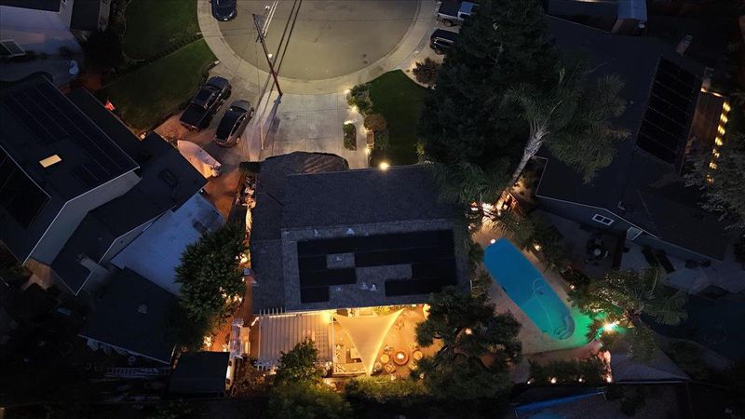
$1,575,000
2,247
SQ FT
$701
SQ/FT
434 Devon Court
@ Northland - 4400 - San Ramon, San Ramon
- 4 Bed
- 3 (2/1) Bath
- 2 Park
- 2,247 sqft
- SAN RAMON
-

-
Sat Nov 1, 1:00 pm - 4:00 pm
-
Sun Nov 2, 1:00 pm - 4:00 pm
Situated in a quiet cul-de-sac within San Ramons sought-after Country Club Estates, 434 Devon Ct is a beautifully refreshed east-facing home that perfectly blends modern comfort with timeless appeal. The light-filled open layout features a newly updated kitchen with brand-new stainless steel appliances, granite countertops, and plenty of room to gather and entertain. Enjoy spacious bedrooms, including a serene primary suite with a spa-inspired bath, plus a dedicated home office ideal for remote work or study. Step outside to your private backyard retreatcomplete with a sparkling pool, new outdoor décor, and lush landscapingperfect for relaxing or hosting gatherings year-round. Additional highlights include central A/C, in-home laundry, and a two-car garage. Conveniently located near top-rated schools, parks, golf courses, and San Ramons favorite shops and restaurants, this move-in-ready east-facing home captures the best of California living.
- Days on Market
- 2 days
- Current Status
- Active
- Original Price
- $1,575,000
- List Price
- $1,575,000
- On Market Date
- Oct 30, 2025
- Property Type
- Single Family Home
- Area
- 4400 - San Ramon
- Zip Code
- 94583
- MLS ID
- ML82025943
- APN
- 210-452-011-5
- Year Built
- 1967
- Stories in Building
- 2
- Possession
- Unavailable
- Data Source
- MLSL
- Origin MLS System
- MLSListings, Inc.
Country Club Elementary School
Public K-5 Elementary
Students: 552 Distance: 0.3mi
Pine Valley Middle School
Public 6-8 Middle
Students: 1049 Distance: 0.5mi
Neil A. Armstrong Elementary School
Public K-5 Elementary
Students: 544 Distance: 0.7mi
Walt Disney Elementary School
Public K-5 Elementary
Students: 525 Distance: 0.8mi
Murray Elementary School
Public K-5 Elementary
Students: 615 Distance: 0.9mi
California High School
Public 9-12 Secondary
Students: 2777 Distance: 1.1mi
- Bed
- 4
- Bath
- 3 (2/1)
- Parking
- 2
- Attached Garage
- SQ FT
- 2,247
- SQ FT Source
- Unavailable
- Lot SQ FT
- 6,800.0
- Lot Acres
- 0.156107 Acres
- Pool Info
- Pool - In Ground, Pool / Spa Combo
- Kitchen
- Cooktop - Electric, Countertop - Granite, Dishwasher, Oven - Electric
- Cooling
- Central AC
- Dining Room
- Dining Area
- Disclosures
- Natural Hazard Disclosure
- Family Room
- Separate Family Room
- Foundation
- Concrete Slab
- Fire Place
- Gas Burning
- Heating
- Central Forced Air
- Laundry
- Washer / Dryer
- Fee
- Unavailable
MLS and other Information regarding properties for sale as shown in Theo have been obtained from various sources such as sellers, public records, agents and other third parties. This information may relate to the condition of the property, permitted or unpermitted uses, zoning, square footage, lot size/acreage or other matters affecting value or desirability. Unless otherwise indicated in writing, neither brokers, agents nor Theo have verified, or will verify, such information. If any such information is important to buyer in determining whether to buy, the price to pay or intended use of the property, buyer is urged to conduct their own investigation with qualified professionals, satisfy themselves with respect to that information, and to rely solely on the results of that investigation.
School data provided by GreatSchools. School service boundaries are intended to be used as reference only. To verify enrollment eligibility for a property, contact the school directly.
