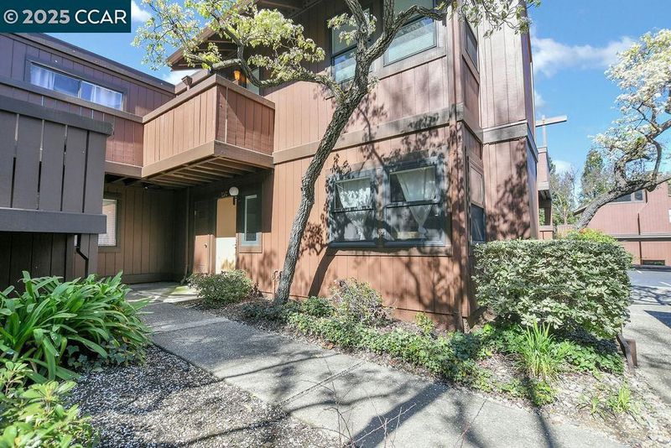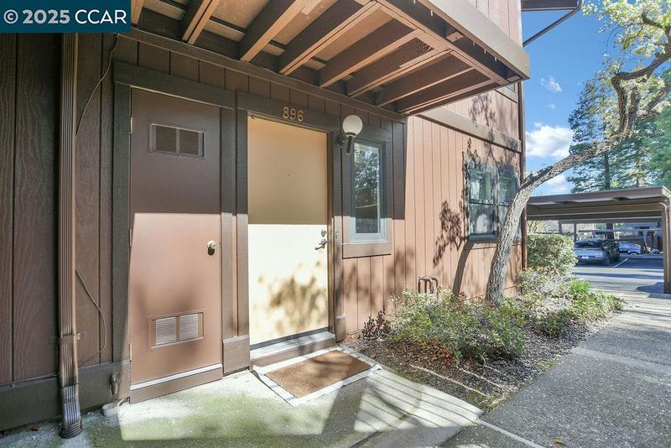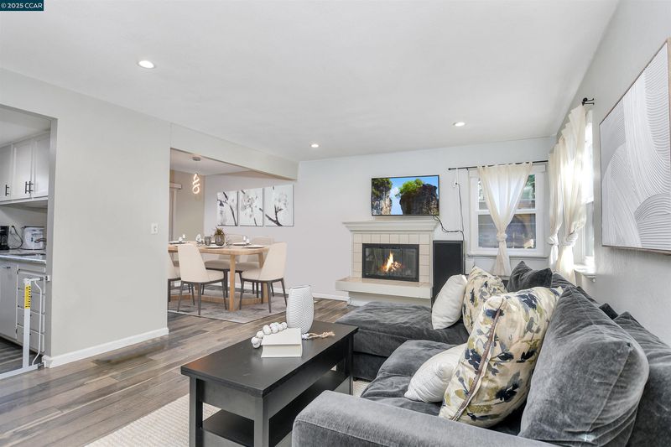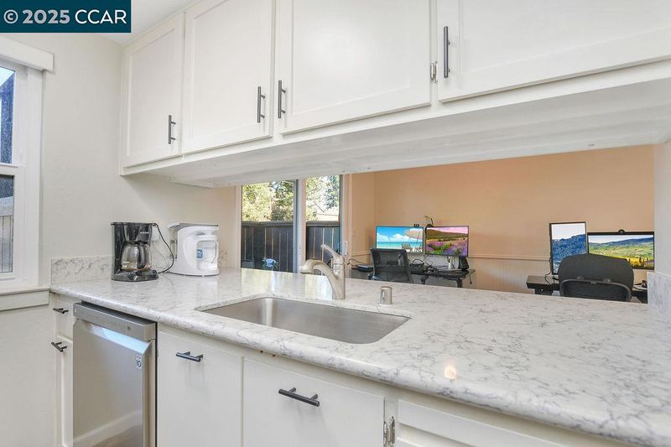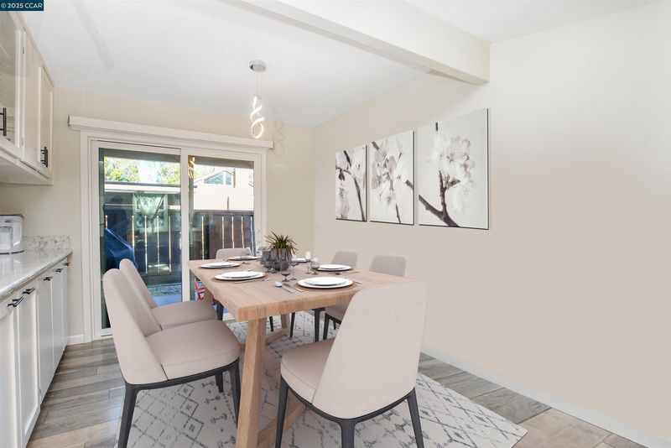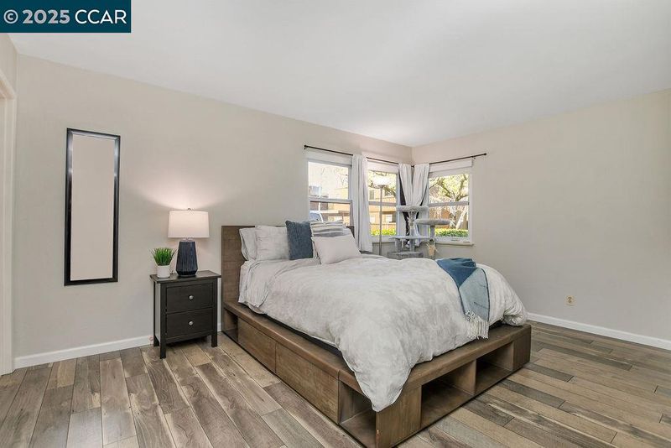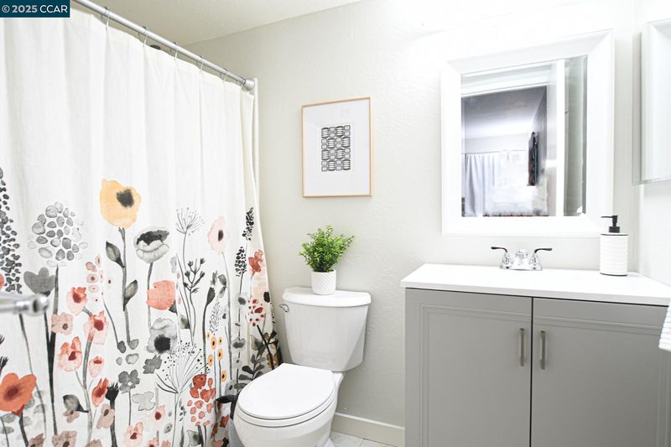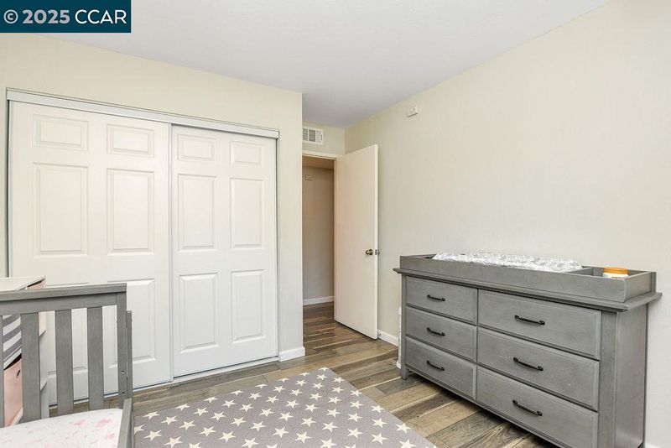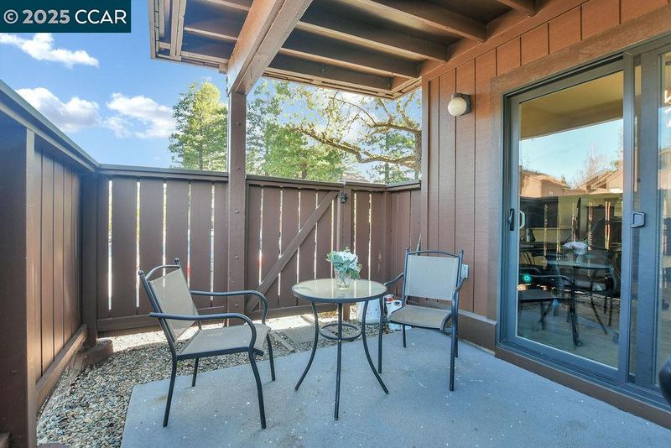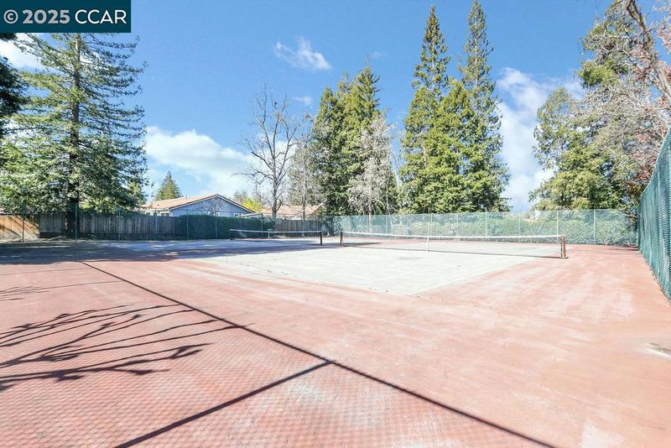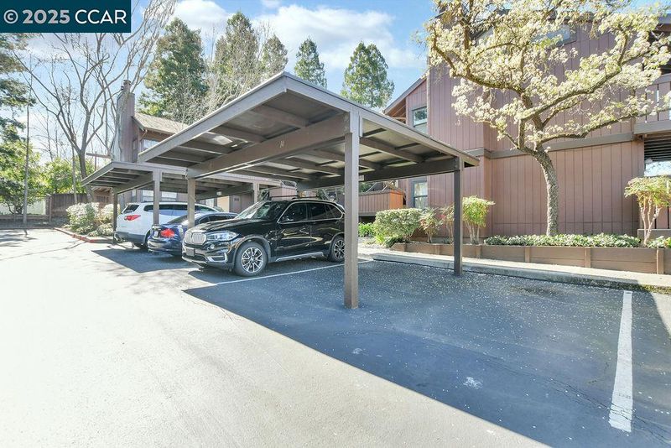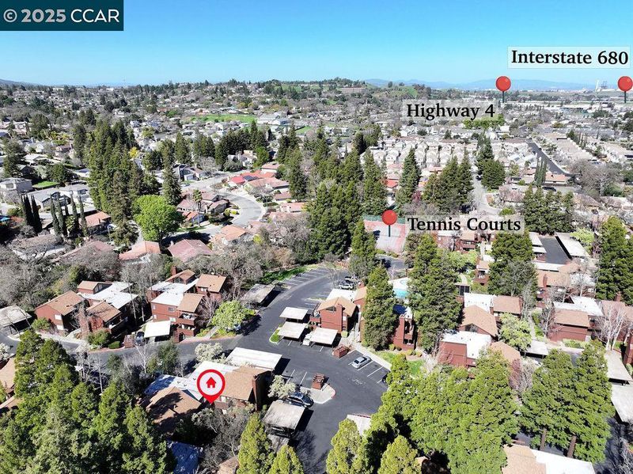
$515,000
968
SQ FT
$532
SQ/FT
896 Camelback Place
@ Camelback Rd - Shadowood, Pleasant Hill
- 2 Bed
- 2 Bath
- 0 Park
- 968 sqft
- Pleasant Hill
-

Welcome to this charming first-floor end unit in the beautiful Shadow Wood community! This 2-bedroom, 2-bathroom home offers a serene setting surrounded by mature trees, creating a peaceful retreat. Step inside to a spacious living room featuring a cozy wood-burning fireplace, perfect for relaxing evenings. The galley-style kitchen boasts a convenient breakfast counter with additional storage, seamlessly flowing into the dining area—ideal for entertaining. Large pantry/storage closet. Spacious Primary with Large closet. Enjoy the convenience of inside laundry with a stackable washer and dryer & dual-pane windows. Relax on your patio & enjoy your coffee on a peaceful morning with gate access to walkways. You'll have access to fantastic amenities, including a pool, spa, tennis courts, and clubhouse. Centrally located just minutes from shopping, dining, BART, and freeway access, this home offers both comfort and convenience. Some images in this listing have been virtually staged to help illustrate potential furniture placement and design concepts. Actual property conditions may vary. OPEN SUNDAY 10/26 2-4PM
- Current Status
- New
- Original Price
- $515,000
- List Price
- $515,000
- On Market Date
- Oct 31, 2025
- Property Type
- Condominium
- D/N/S
- Shadowood
- Zip Code
- 94523
- MLS ID
- 41116361
- APN
- 1253200172
- Year Built
- 1981
- Stories in Building
- 1
- Possession
- Close Of Escrow, Seller Rent Back
- Data Source
- MAXEBRDI
- Origin MLS System
- CONTRA COSTA
Jesus Our Restorer Christian School
Private K-12
Students: 6 Distance: 0.3mi
Pacific Bridge Academy
Private 1-12
Students: 8 Distance: 0.4mi
Hidden Valley Elementary School
Public K-5 Elementary
Students: 835 Distance: 0.9mi
Valley View Middle School
Public 6-8 Middle
Students: 815 Distance: 0.9mi
College Park High School
Public 9-12 Secondary
Students: 2036 Distance: 0.9mi
Valhalla Elementary School
Public K-5 Elementary
Students: 569 Distance: 1.0mi
- Bed
- 2
- Bath
- 2
- Parking
- 0
- Carport - 2 Or More
- SQ FT
- 968
- SQ FT Source
- Public Records
- Pool Info
- See Remarks, Community
- Kitchen
- Dishwasher, Microwave, Refrigerator, Breakfast Bar, Counter - Solid Surface, Pantry, Updated Kitchen
- Cooling
- Central Air
- Disclosures
- Disclosure Package Avail
- Entry Level
- 1
- Flooring
- Laminate
- Foundation
- Fire Place
- Living Room, Wood Burning
- Heating
- Forced Air
- Laundry
- In Unit, Washer/Dryer Stacked Incl
- Main Level
- 2 Bedrooms, 2 Baths, Primary Bedrm Suite - 1, Main Entry
- Possession
- Close Of Escrow, Seller Rent Back
- Architectural Style
- Traditional
- Construction Status
- Existing
- Location
- See Remarks
- Roof
- Composition Shingles
- Water and Sewer
- Public
- Fee
- $506
MLS and other Information regarding properties for sale as shown in Theo have been obtained from various sources such as sellers, public records, agents and other third parties. This information may relate to the condition of the property, permitted or unpermitted uses, zoning, square footage, lot size/acreage or other matters affecting value or desirability. Unless otherwise indicated in writing, neither brokers, agents nor Theo have verified, or will verify, such information. If any such information is important to buyer in determining whether to buy, the price to pay or intended use of the property, buyer is urged to conduct their own investigation with qualified professionals, satisfy themselves with respect to that information, and to rely solely on the results of that investigation.
School data provided by GreatSchools. School service boundaries are intended to be used as reference only. To verify enrollment eligibility for a property, contact the school directly.
