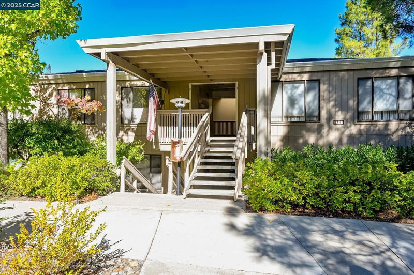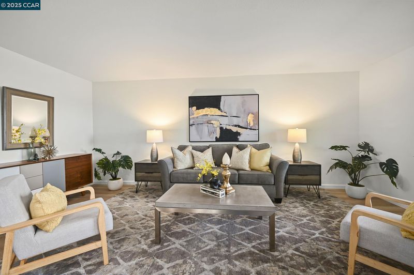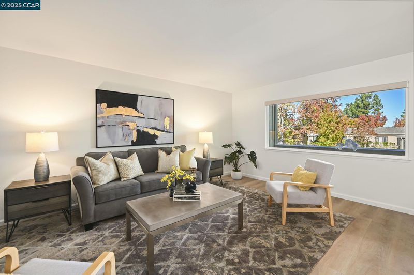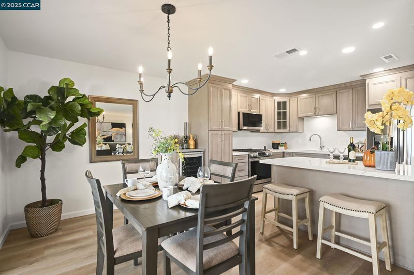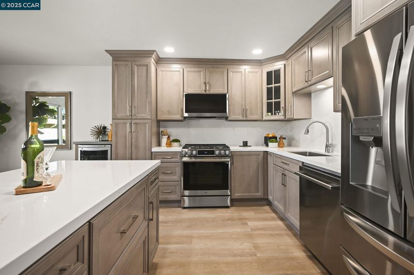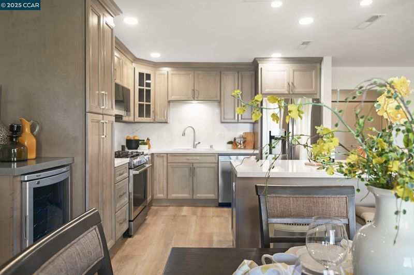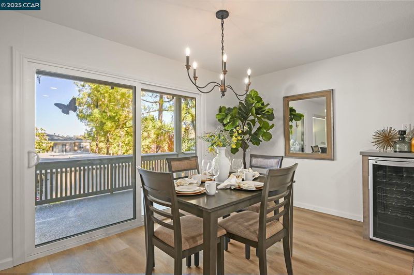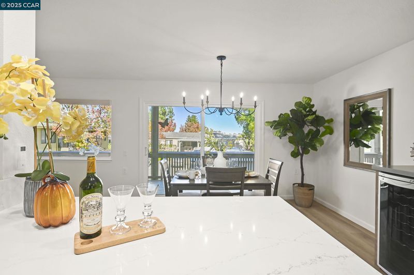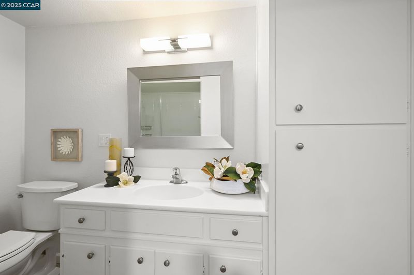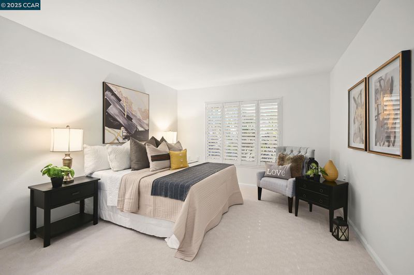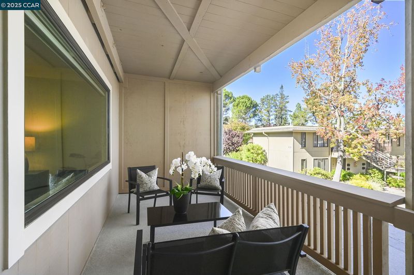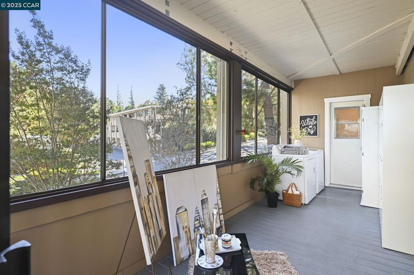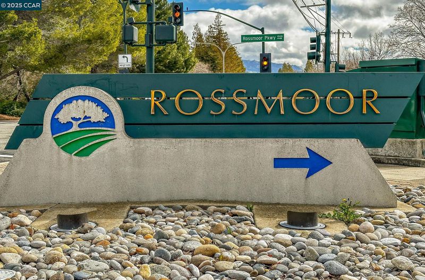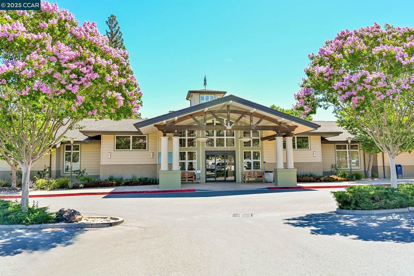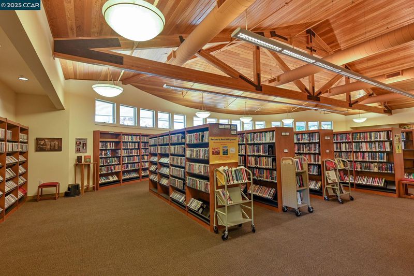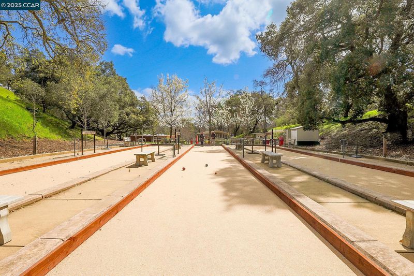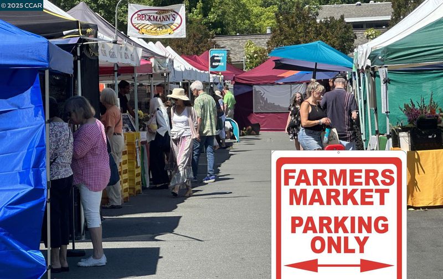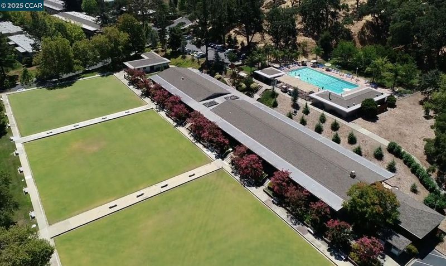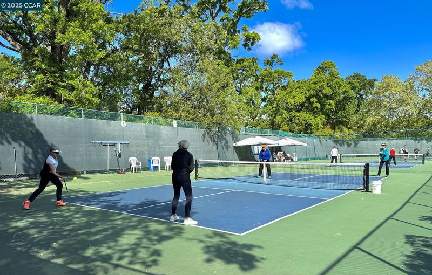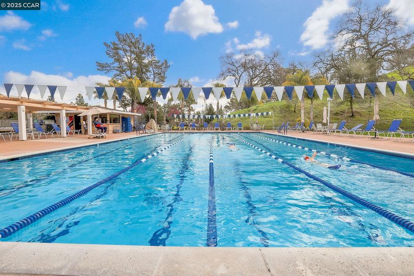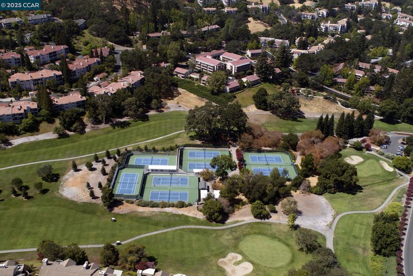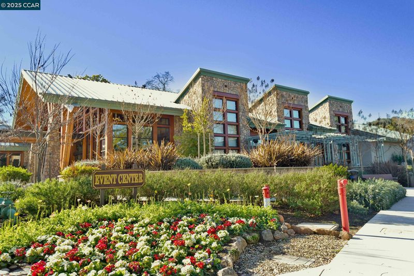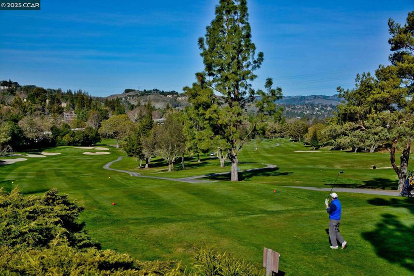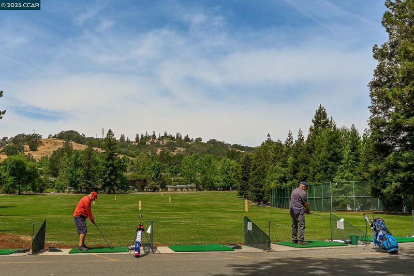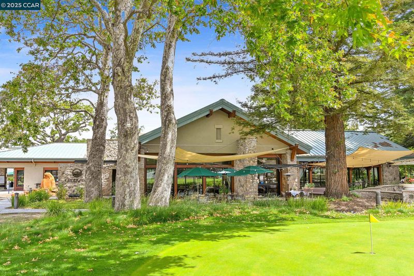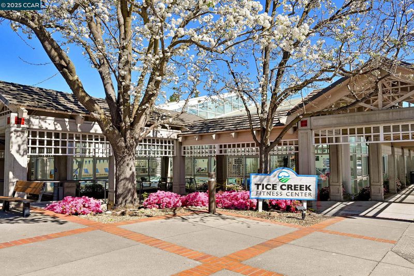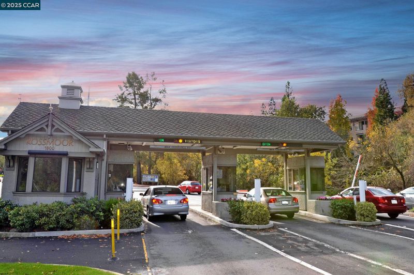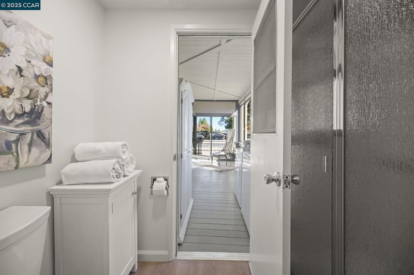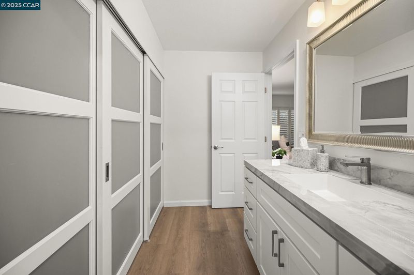
$585,000
1,162
SQ FT
$503
SQ/FT
1508 Canyonwood Ct, #12
@ Tice Creek - 2nd Wc Mutual, Walnut Creek
- 2 Bed
- 2 Bath
- 0 Park
- 1,162 sqft
- Walnut Creek
-

Step into this beautifully remodeled Sonoma Wrap—a welcoming retreat that’s sure to steal the heart of any home chef. The light-filled kitchen is truly the heart of the home, featuring sleek quartz countertops, Smart LG stainless steel appliances, and a professional-grade gas range. The gas oven and microwave even include air fry settings. A wine refrigerator adds a touch of luxury, making this kitchen as functional as it is beautiful. Both bathrooms have been tastefully refreshed with modern finishes and a sense of quiet elegance. The spacious primary suite opens to the enclosed wrap balcony—an ideal spot for morning coffee or evening relaxation. Just off the kitchen, you’ll find a lovely dining area that flows naturally into the generous living room—perfect for gatherings with friends or cozy nights in with a favorite book or show. The wraparound rear balcony brings the outdoors in, offering sunny spots to relax or simply enjoy the views. The enclosed side wrap provides flexibility; use it as a hobby space or sunroom. You’ll also find a side-by-side washer and dryer here, along with extra storage cabinets and large, sun-drenched windows. Experience the best of Rossmoor living—vibrant, active, and full of charm. Carport #1128, space #8 is conveniently close to the home.
- Current Status
- New
- Original Price
- $585,000
- List Price
- $585,000
- On Market Date
- Oct 31, 2025
- Property Type
- Condominium
- D/N/S
- 2nd Wc Mutual
- Zip Code
- 94595
- MLS ID
- 41116382
- APN
- 9000112020
- Year Built
- 1967
- Stories in Building
- 1
- Possession
- Close Of Escrow
- Data Source
- MAXEBRDI
- Origin MLS System
- CONTRA COSTA
Burton Valley Elementary School
Public K-5 Elementary
Students: 798 Distance: 1.3mi
Acalanes Adult Education Center
Public n/a Adult Education
Students: NA Distance: 1.3mi
Acalanes Center For Independent Study
Public 9-12 Alternative
Students: 27 Distance: 1.4mi
Parkmead Elementary School
Public K-5 Elementary
Students: 423 Distance: 2.1mi
Tice Creek
Public K-8
Students: 427 Distance: 2.1mi
Murwood Elementary School
Public K-5 Elementary
Students: 366 Distance: 2.2mi
- Bed
- 2
- Bath
- 2
- Parking
- 0
- Carport, Guest
- SQ FT
- 1,162
- SQ FT Source
- Public Records
- Pool Info
- In Ground, Indoor, Community
- Kitchen
- Dishwasher, Gas Range, Microwave, Refrigerator, Dryer, Washer, Gas Water Heater, Counter - Solid Surface, Disposal, Gas Range/Cooktop, Updated Kitchen, Other
- Cooling
- Central Air
- Disclosures
- HOA Rental Restrictions, Senior Living, Shopping Cntr Nearby, Restaurant Nearby, Disclosure Package Avail
- Entry Level
- 1
- Exterior Details
- No Yard
- Flooring
- Laminate, Carpet
- Foundation
- Fire Place
- None
- Heating
- Forced Air, Natural Gas
- Laundry
- 220 Volt Outlet, Dryer, Laundry Room, Washer
- Main Level
- 2 Bedrooms, 2 Baths, Primary Bedrm Suite - 1, Laundry Facility, Main Entry
- Possession
- Close Of Escrow
- Architectural Style
- Contemporary
- Non-Master Bathroom Includes
- Stall Shower, Updated Baths
- Construction Status
- Existing
- Additional Miscellaneous Features
- No Yard
- Location
- See Remarks
- Roof
- Unknown
- Water and Sewer
- Public
- Fee
- $1,258
MLS and other Information regarding properties for sale as shown in Theo have been obtained from various sources such as sellers, public records, agents and other third parties. This information may relate to the condition of the property, permitted or unpermitted uses, zoning, square footage, lot size/acreage or other matters affecting value or desirability. Unless otherwise indicated in writing, neither brokers, agents nor Theo have verified, or will verify, such information. If any such information is important to buyer in determining whether to buy, the price to pay or intended use of the property, buyer is urged to conduct their own investigation with qualified professionals, satisfy themselves with respect to that information, and to rely solely on the results of that investigation.
School data provided by GreatSchools. School service boundaries are intended to be used as reference only. To verify enrollment eligibility for a property, contact the school directly.
